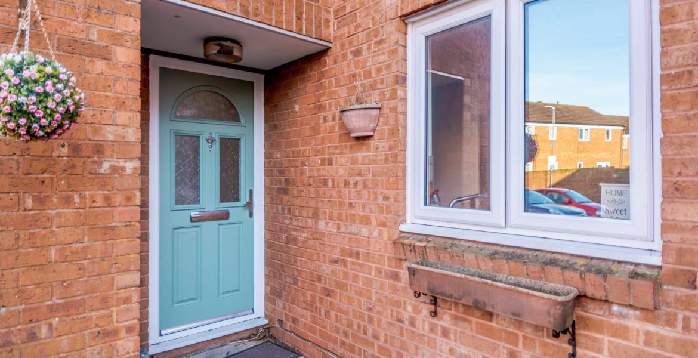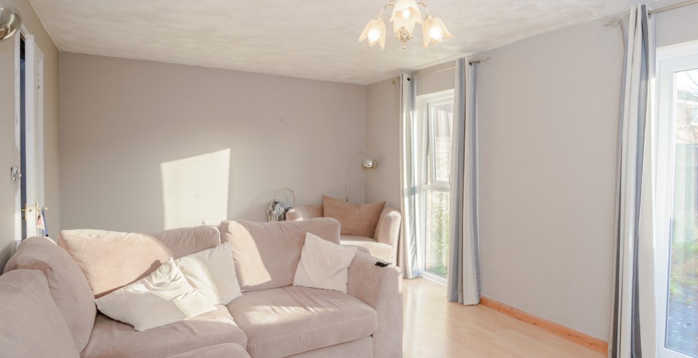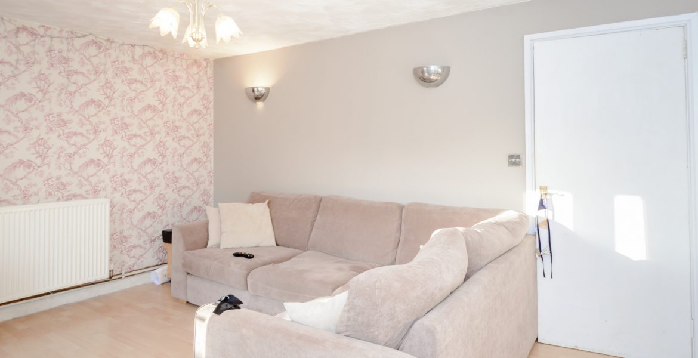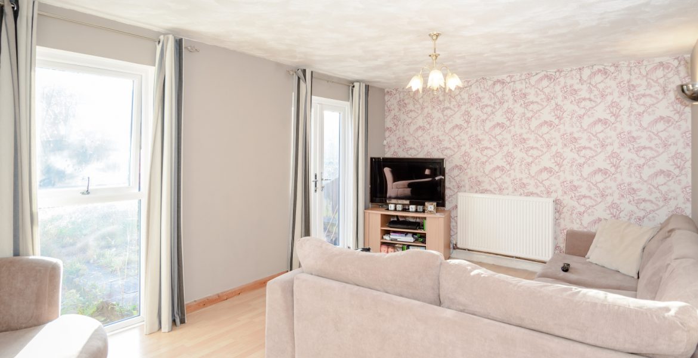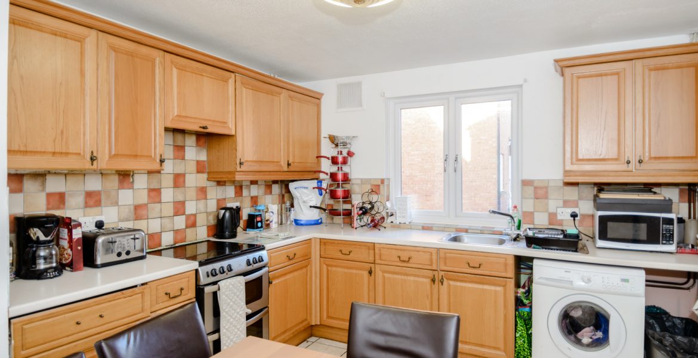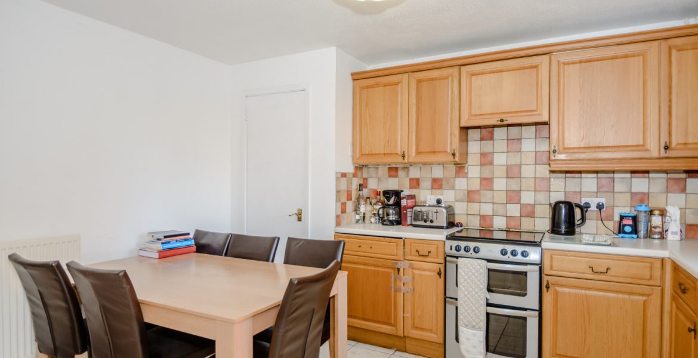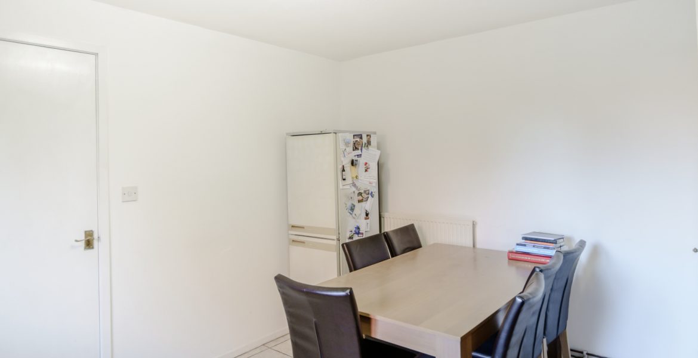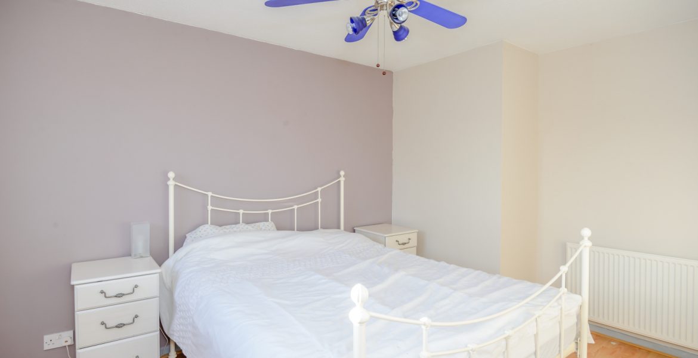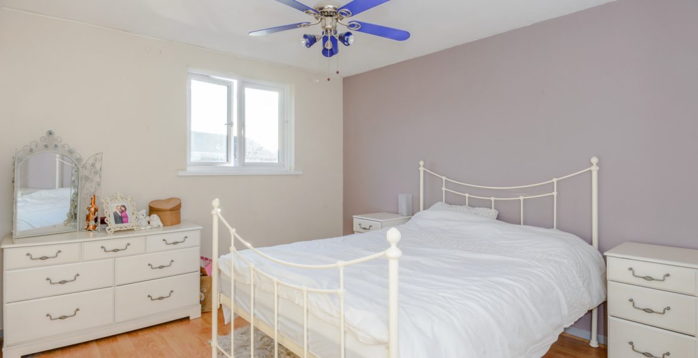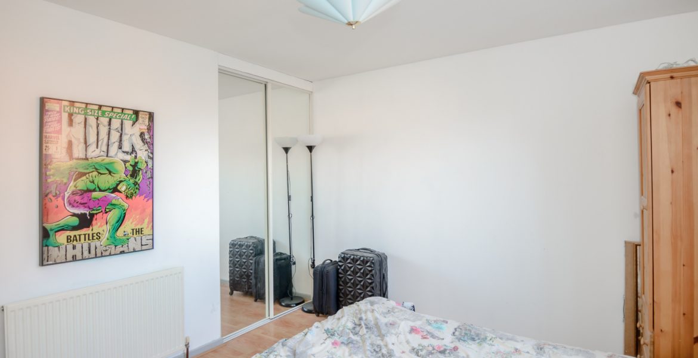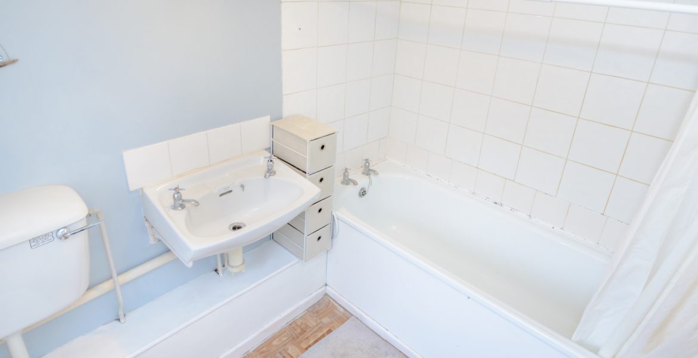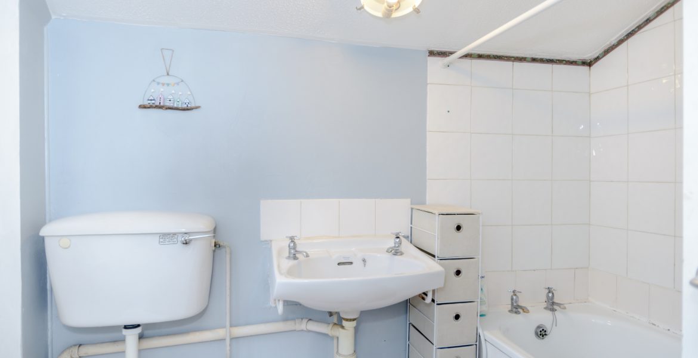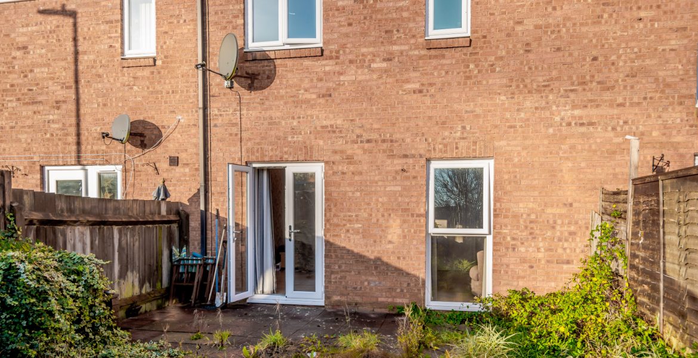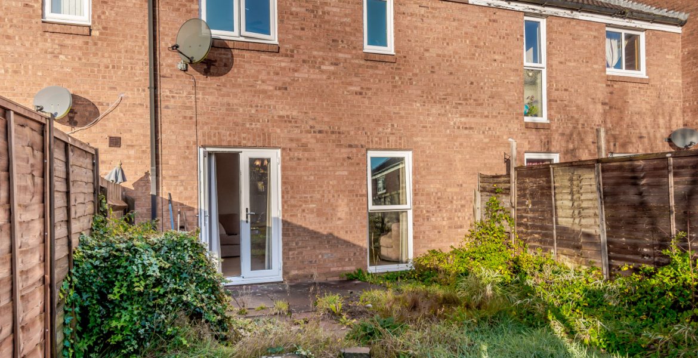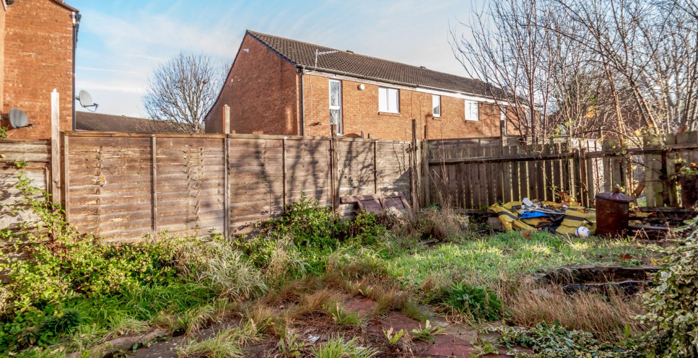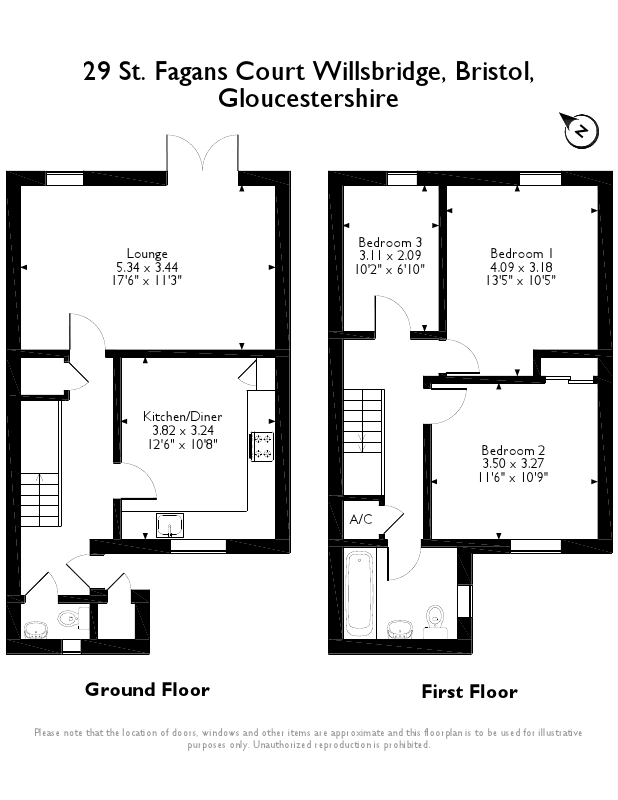Property Features
- Close to local amenities
- Spacious Living Areas
- Modern property
- Rear Garden
Property Summary
sbliving are pleased to present this three-bedroom terraced property, located in the idyllic village of Willsbridge, Gloucestershire. The property consists of – Kitchen/Diner, Lounge, Cloakroom, Three-bedrooms, Bathroom.
This property has been elegantly presented and benefits from storage spaces throughout and a good-sized garden area. The property features light wooden floors across the property and large windows, which serve to make the property feel spacious and airy. The property’s location in the area of Willsbridge allows for easy access to plenty of nearby amenities as well as a nature reserve.
Viewings via SB Living.
Kitchen/Diner, 12’6 x 10’8 (3.82 x 3.24) – The kitchen, located at the front of the property, features hard white floor tiles and is fully-fitted with storage units and kitchen facilities, such as an oven and sink. The kitchen also features a small storage unit, ideal as a small pantry space.
Lounge, 17’6 x 11’3 (5.34 x 3.44) – The lounge is located at the rear of the property on the ground floor, providing access to the property’s garden space. This light and airy room features light white wooden floors and large windows overlooking the property’s garden space.
Cloakroom, – Located beside the front entrance of the property, this room contains convenient toilet and washbasin facilities.
Bedroom 1, 13’5 x 10’5 (4.09 x 3.18) – This double bedroom is located at the rear of the property. The room features light wooden floors and bright walls, creating a good sense of space in the room.
Bedroom 2, 11’6 x 10’9 (3.50 x 3.27) – This generous double bedroom is located at the front of the property and has built-in storage cupboards.
Bedroom 3, 10’2 x 6’10 (3.11 x 2.09) – This room is located at the rear of the property and makes for a single room.
Bathroom, – The bathroom, located on the first floor of this property, is equipped with toilet, washbasin and bath facilities. The room is finished with wooden-effect flooring and white wall tiles.
Garden, – The garden is accessible via the lounge and features a small stone patio area, ideal for entertaining, followed by an extended grass area in need of maintaining.


