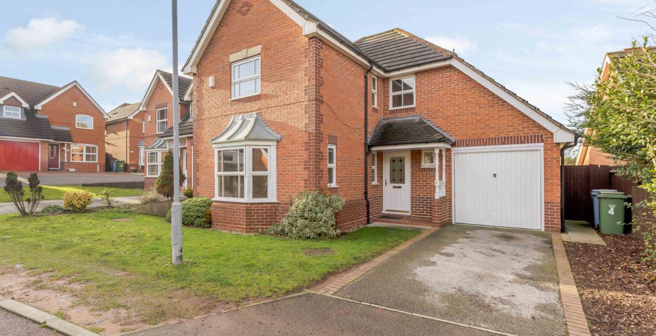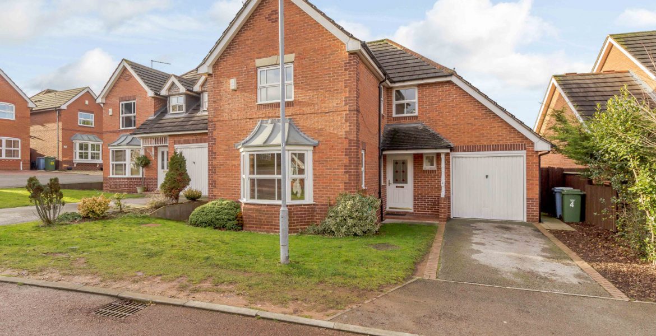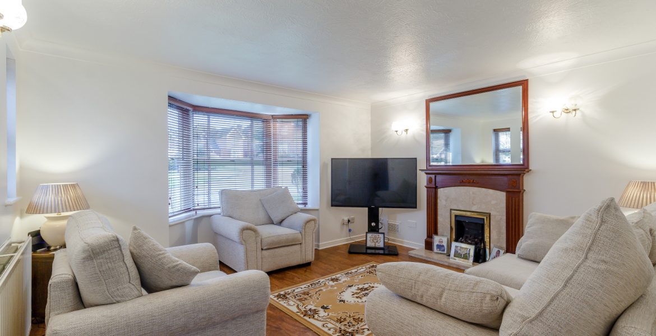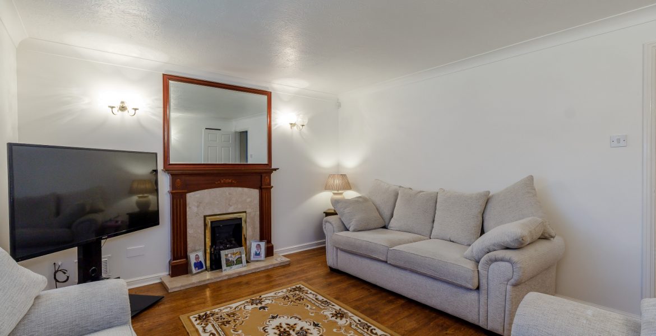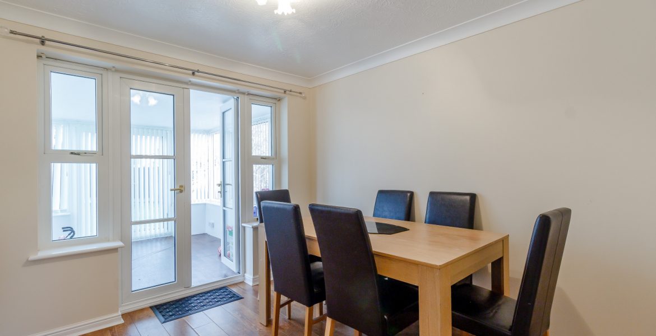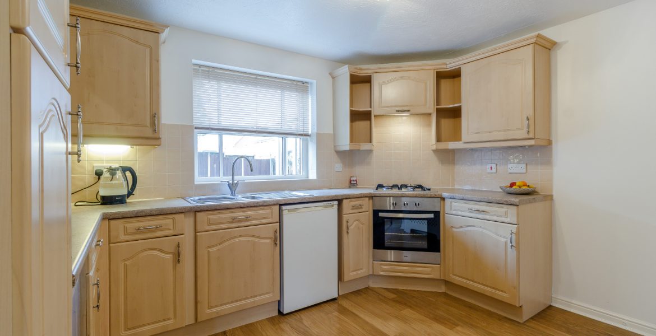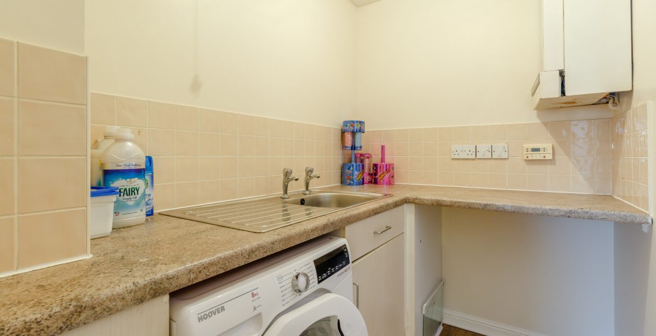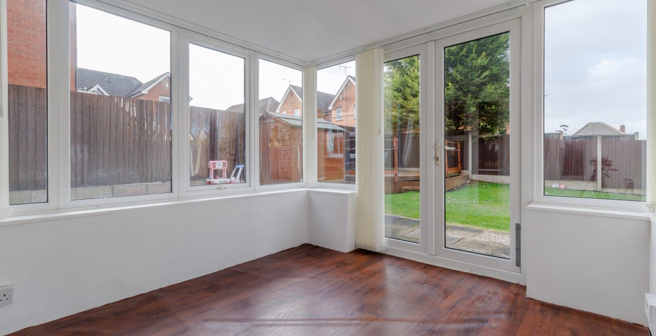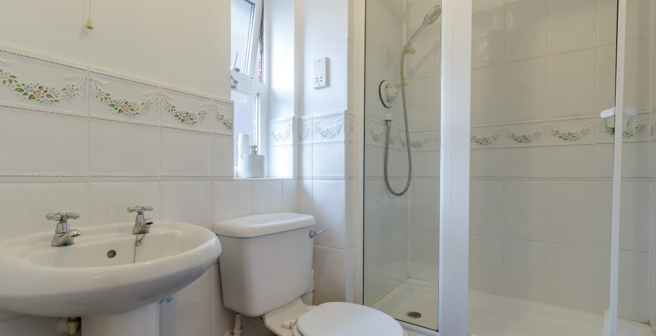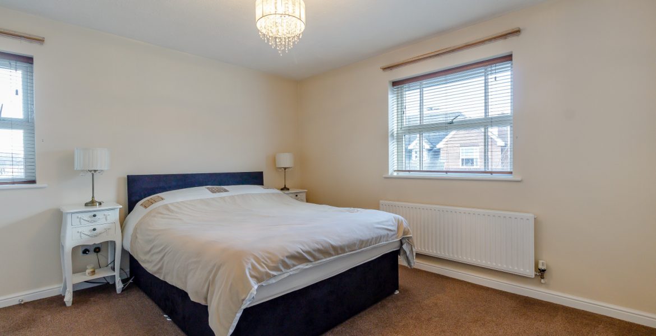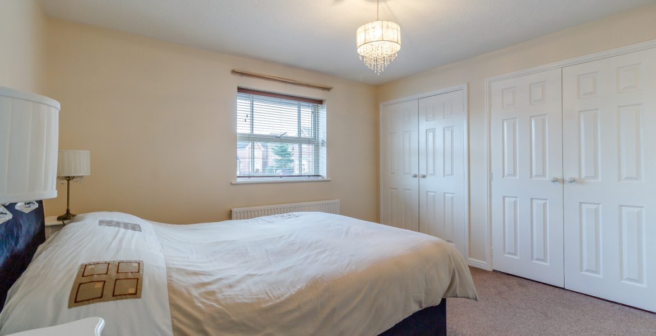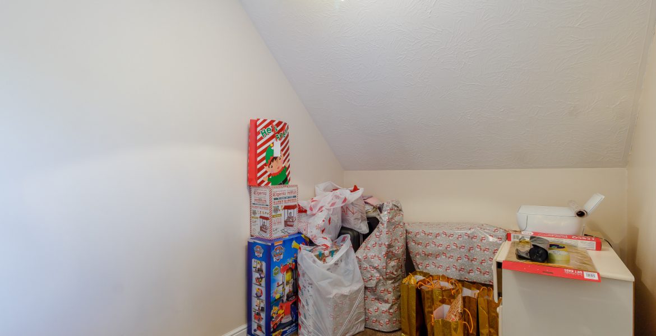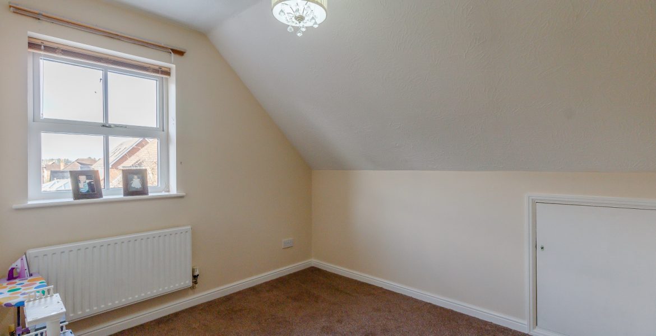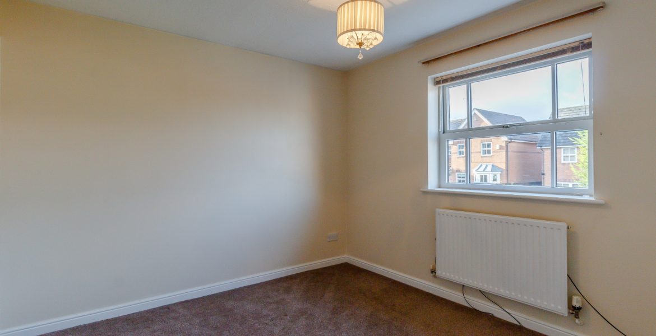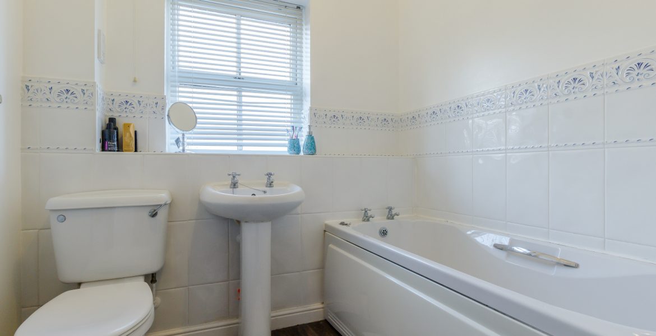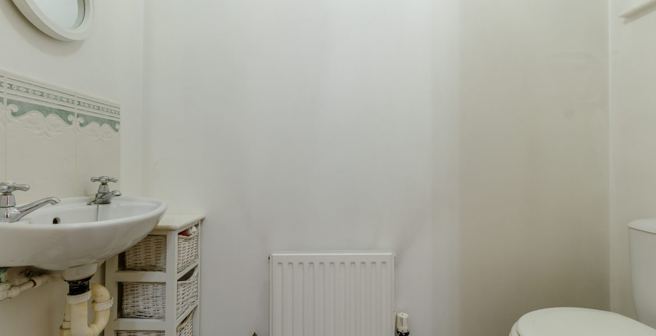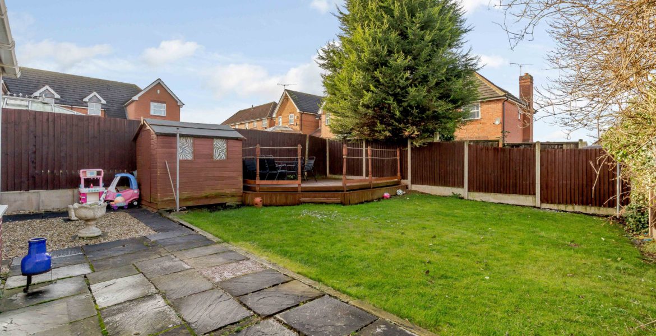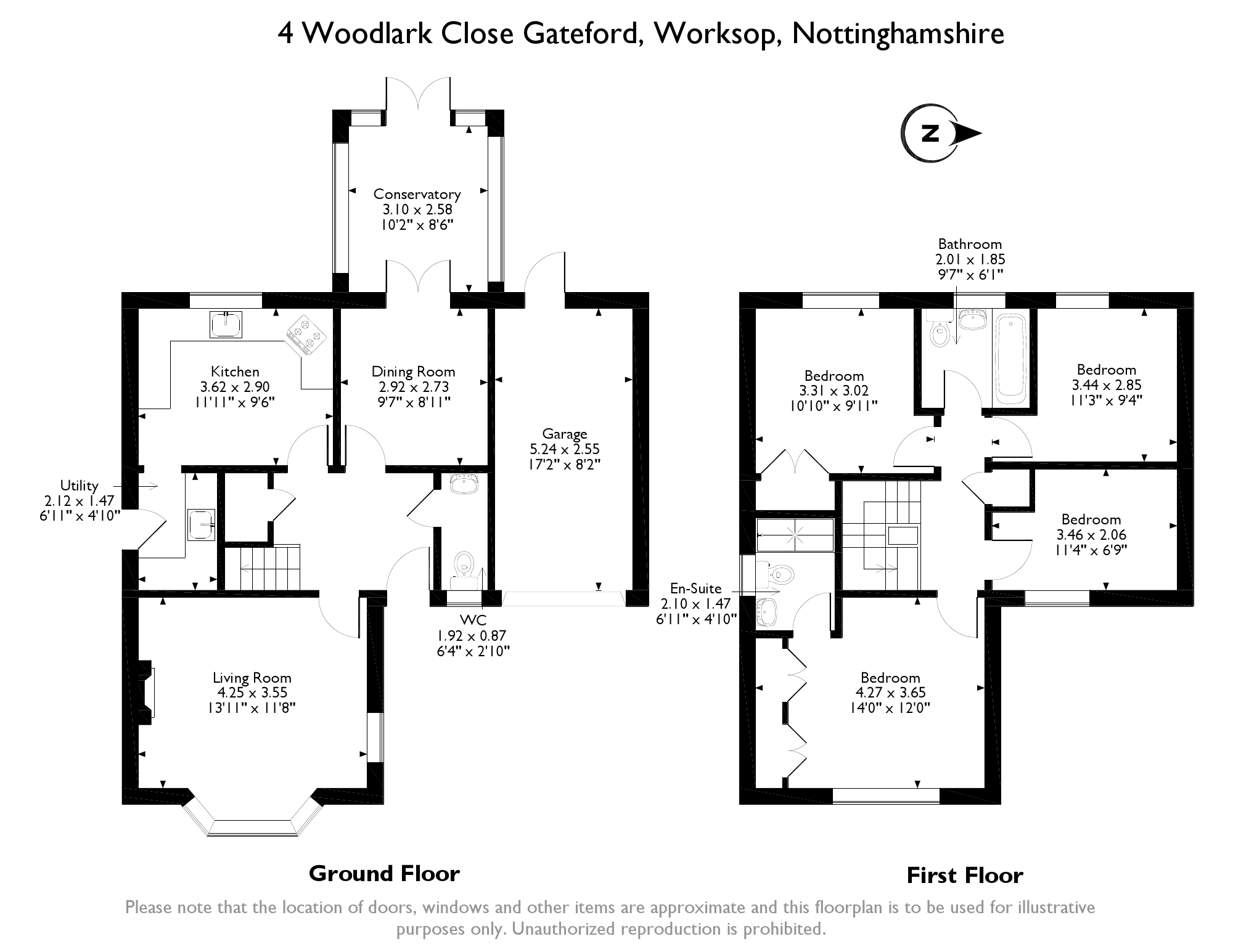Property Features
- Close to local amenities
- Spacious Living Areas
- Good natural light throughout
Property Summary
sbliving is pleased to present this four-bedroom property, located in Gateford, North-west of Worksop. The property consists of – Living Room, Dining Room, Kitchen, Conservatory, Utility Room, Four Bedrooms with one including an en-suite, Bathroom, downstairs WC and a Garage.
This property is situated in a residential area with a short distance to the centre of Gateford, benefitting from local amenities, such as schooling, green parks and shops. The property holds great potential and flexibility, which will suit many of the needs and expectations of the future owner. This is a light-filled and airy space that also benefits from a drive for off road parking and a large back garden, perfect for a family.
Living Room, 13’11 x 11’8 (4.25 x 3.55) – The lounge has a large front-aspect box-bay window which provides a good supply of natural light and warmth and a built-in electric fireplace. The room holds enough space for more than one sofa and more furniture.
Dining Room, 9’7 x 8’11 (2.92 x 2.73) – The living room boasts a light and airy space, which connects to the conservatory by double doors. This open-plan room provides for a good opportunity for interior design flexibility.
Kitchen, 11’11 x 9’6 (3.62 x 2.90) – The kitchen is large, spacious and well-equipped with storage space at base and eye-level, ample natural light and a cosy feel, with the window looking out into the back garden. It connects from the kitchen to the utility room, for great convenience to the owner.
Utility Room, 6’11 x 4’10 (2.12 x 1.47) – The utility room is a great space for washing and laundry facilities as it includes a washbasin, washer machine and storage space.
Conservatory, 10’2 x 8’6 (3.10 x 2.58) – The conservatory is a bright and airy space with glass windows showing off the space onto the back garden. This space provides enough space for furniture and opportunity for interior design flexibility.
WC, 6’4 x 2’10 (1.92 x 0.87) – The WC is located on the ground floor with easy access for bathroom facilities, such as a washbasin and toilet, in this large property.
Bedroom 1, 14’0 x 12’0 (4.27 x 3.65) – This first bedroom is the largest of the four with enough for a double bed and more space with the help of fitted wardrobes, boasting two large windows for ample natural light and bright look.
En-suite, 6’11 x 4’10 (2.10 x 1.47) – This en-suite is of a good-size that is connected to bedroom 1 and is equipped with modern facilities with a toilet, washbasin and a large walk-in shower.
Bedroom 2, 10’10 x 9’11 (3.31 x 3.02) – This second bedroom is situated at the rear of the property, providing natural light and a quieter, sought-after atmosphere.
Bedroom 3, 11’4 x 6’9 (3.46 x 2.06) – This third bedroom is enough space for a small double and has a good potential for a cosy and bright room.
Bedroom 4, 11’3 x 9’4 (3.44 x 2.85) – This fourth bedroom is a good-size single and allows this space to be a comfortable small bedroom or study space.
Bathroom, 9’7 x 6’1 (2.01 x 1.85) – The bathroom is fully-equipped with bath, toilet, washbasin and shower facilities with sparkling white tiles.
Garage, 17’2 x 8’2 (5.24 x 2.55) – The garage is a large space that allows the potential owner to use this space for storage use or to keep car facilities out of the road side. It has easy access from the driveway that is located at the front of the house and also has a rear back door.

