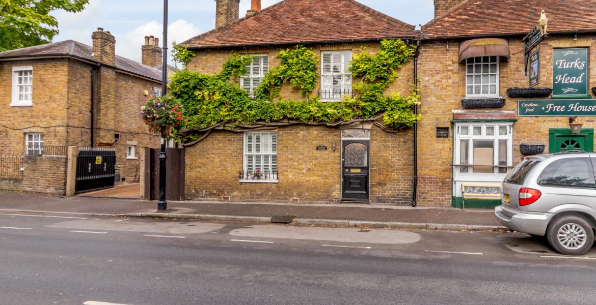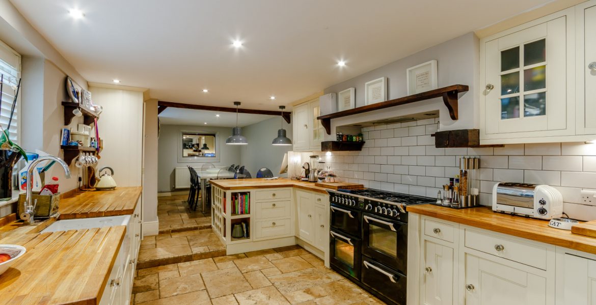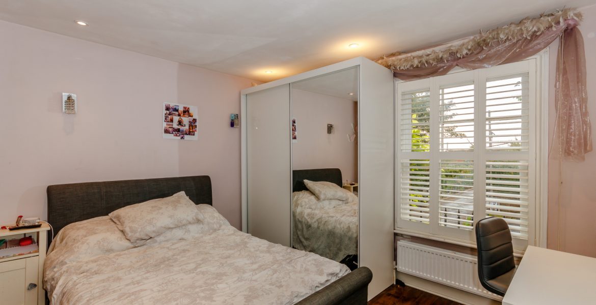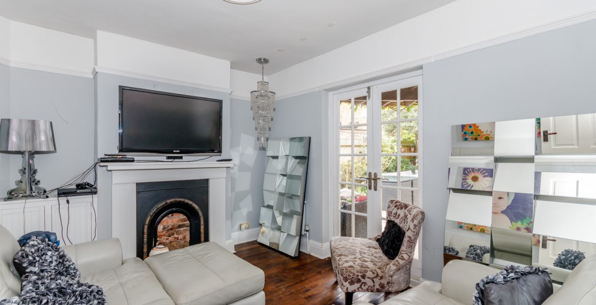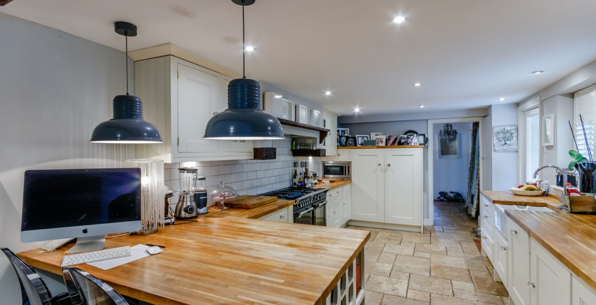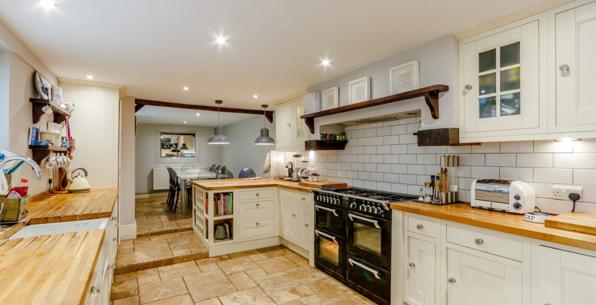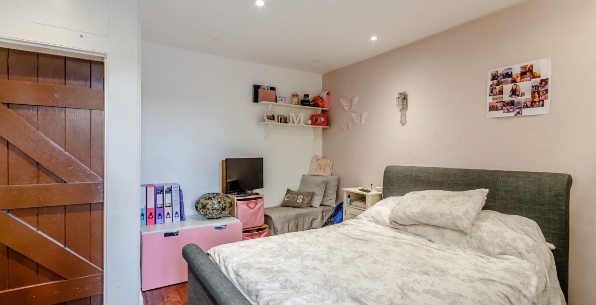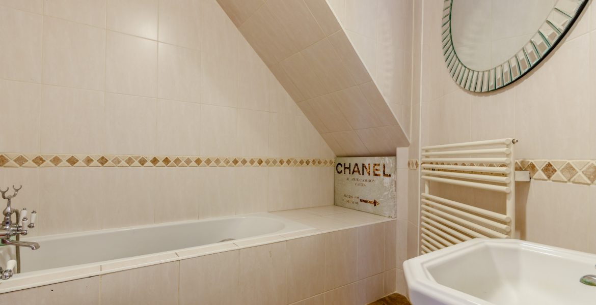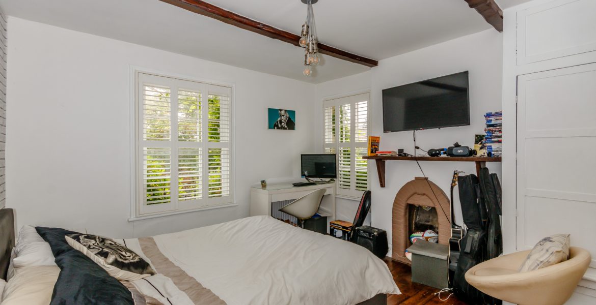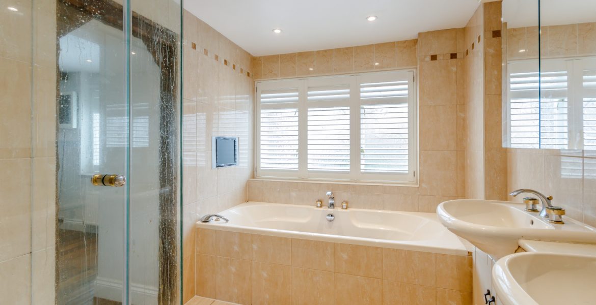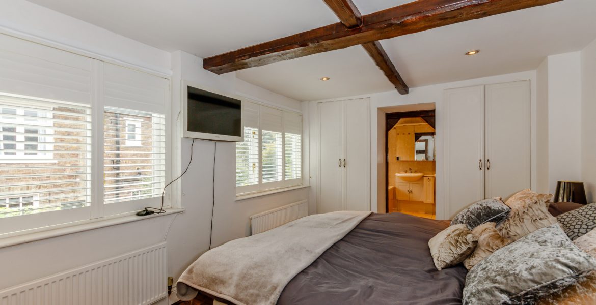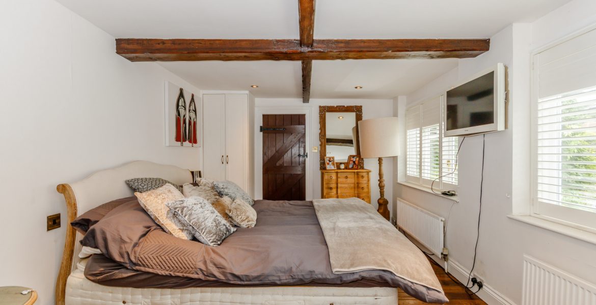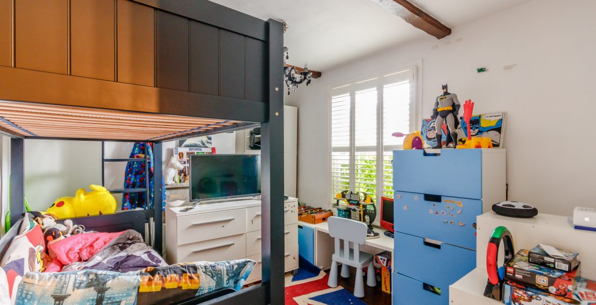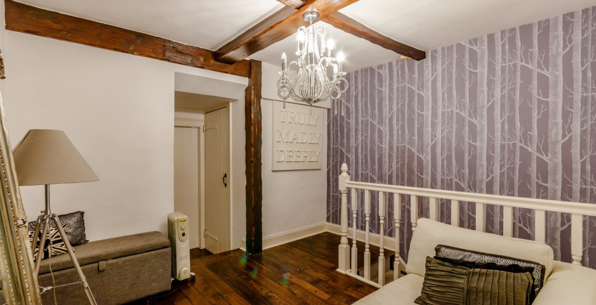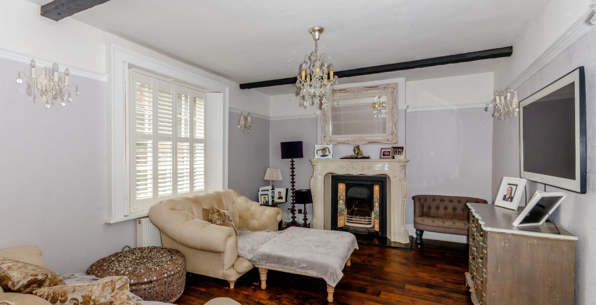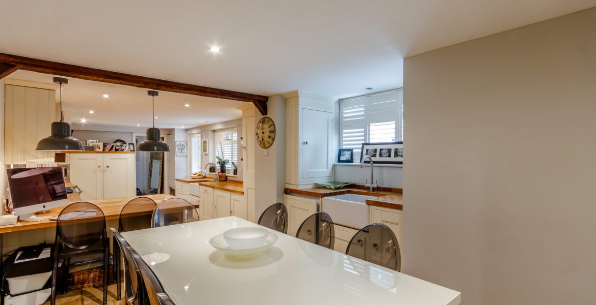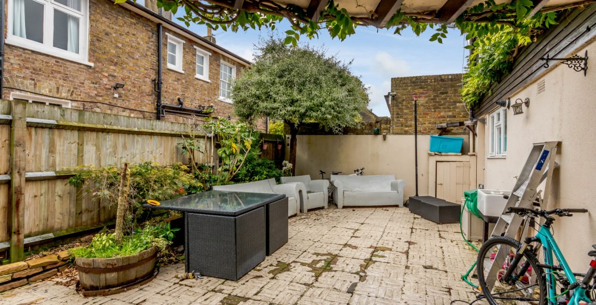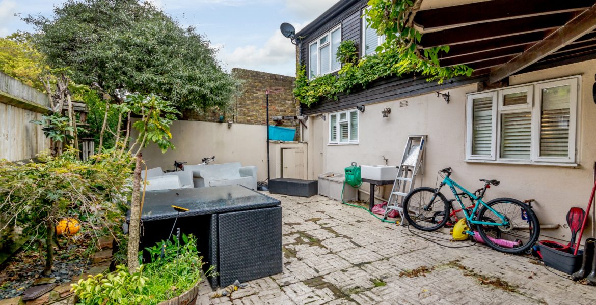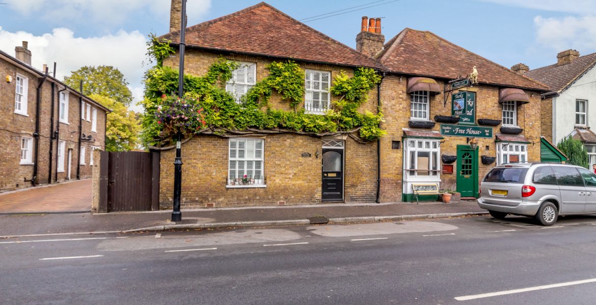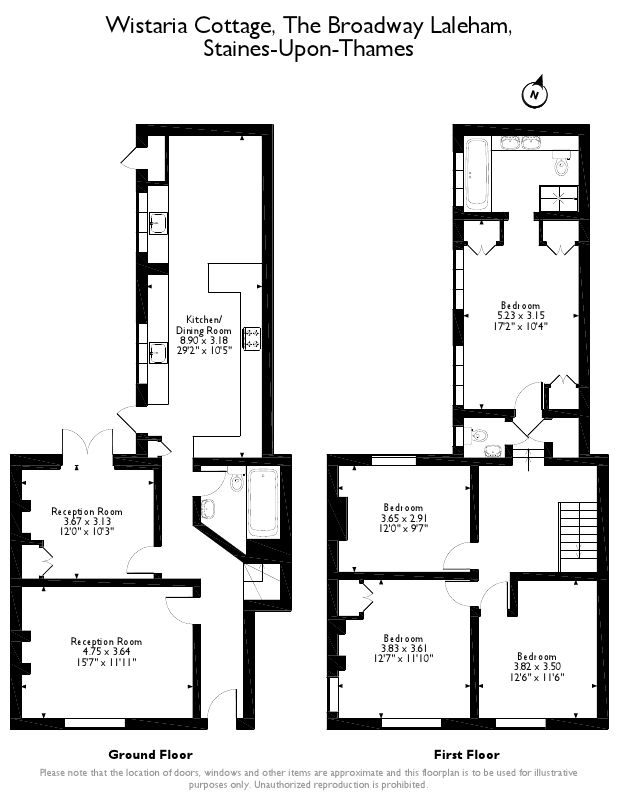Property Features
- Close to local amenities
- Spacious bedrooms
- Ensuite bathroom
- spacious garden
- Modern Cottage
Property Summary
sbliving is pleased to present this four-bedroom cottage, located in the picturesque village of Laleham.
The property consists of – 2 reception rooms, kitchen/dining room, ground floor bathroom, four bedrooms, one ensuite bathroom and a W/C on the first floor.
The Property
Upon entering the property, there is a long hallway with doors leading to the various rooms of the ground floor. Modern styles are featured across the rooms with large windows that let in a good amount of natural light into the property and with stylish lighting fixtures throughout, as well as built-in storage areas, this property boasts a modern and spacious feel.
Reception room 1, 15’7 x 11’11 (4.75 x 3.64) – The largest reception room features stylish chandelier lighting fixtures, wood-panelled flooring and a fireplace with a large overhead mirror.
Reception room 2, 12’0 x 10’3 (3.67 x 3.13) – The second reception room is spacious and lets in an ample amount of light with patio doors opening up to the rear garden.
Kitchen/dining room, 29’2 x 10’5 (8.90 x 3.18) – The kitchen is spacious with fully-fitted units and wooden counter tops giving the space a homely and modern feel.
Bathroom – The ground floor bathroom includes a washbasin, large wall mirror and bath, located on the right hand-side of the hallway upon entrance to the property.
Bedroom 1, 17’2 x 10’4 (5.23 x 3.15) – The largest bedroom features an ensuite bathroom, equipped with a toilet, two washbasins, a bath and separate walk-in shower.
Bedroom 2, 12’7 x 11’10 (3.83 x 3.61) – The second largest bedroom features two windows, letting in ample light into the space and a built-in cupboard.
Bedroom 3, 12’6 x 11’6 (3.82 x 3.50) – This room is large enough for a double bed and features warm, inviting colours to create a homely and vibrant space.
Bedroom 4, 12’0 x 9’7 (3.65 x 2.91) – This bedroom is similar in style to the other bedrooms, with the same use of warm and bright colours to create a cosy and vibrant space.
W/C – This first-floor water closet contains useful toilet and washbasin facilities
Garden – The garden is accessible via the kitchen/dining room and second reception room. It’s spacious and stone paved, ideal for outdoor relaxing and entertaining.

