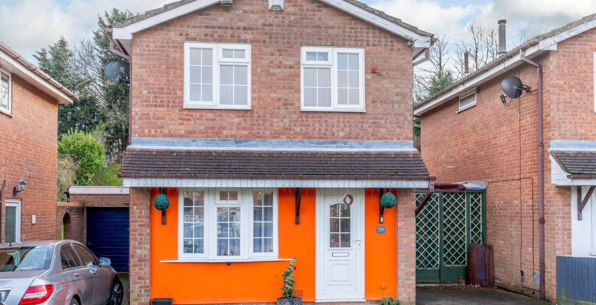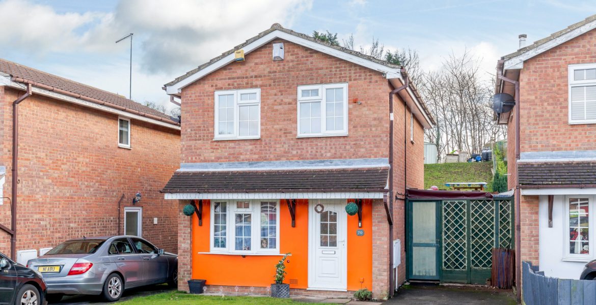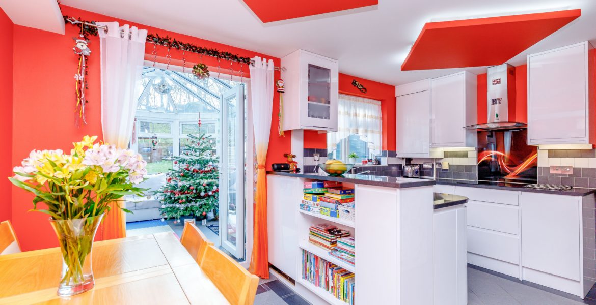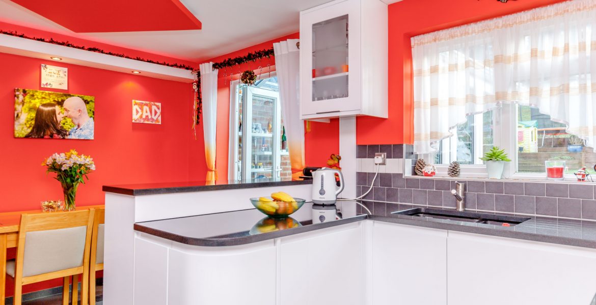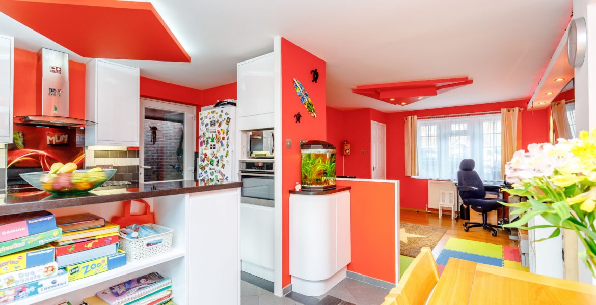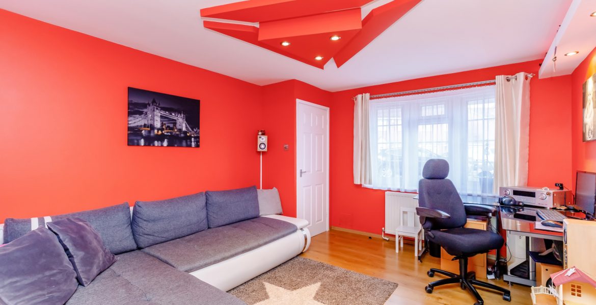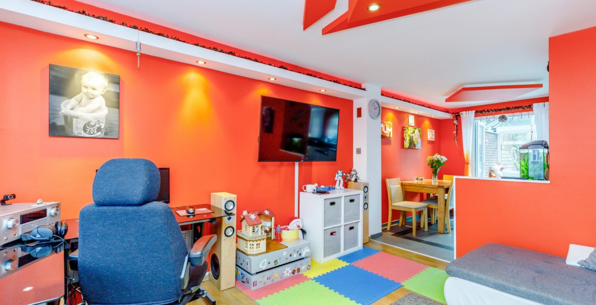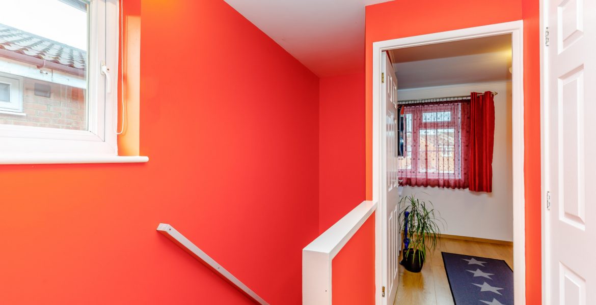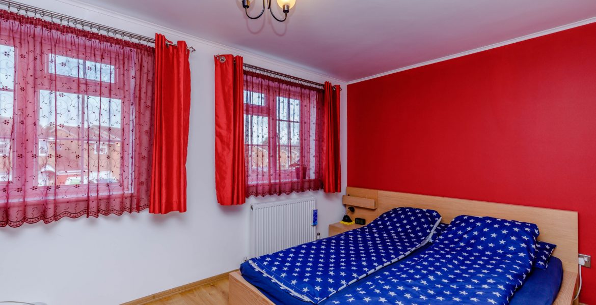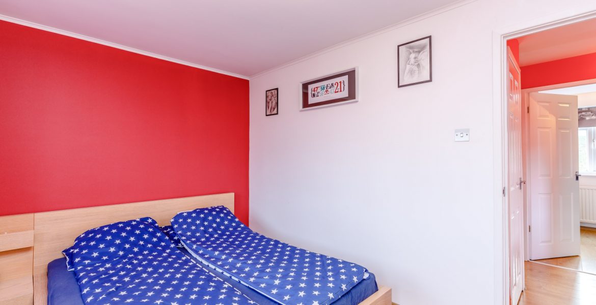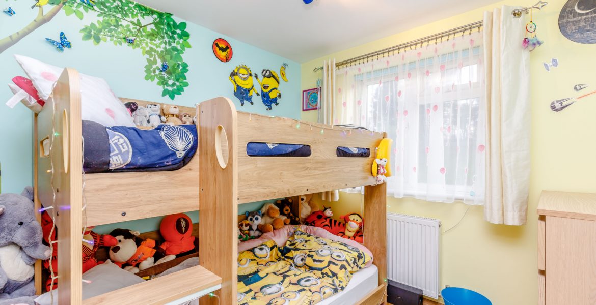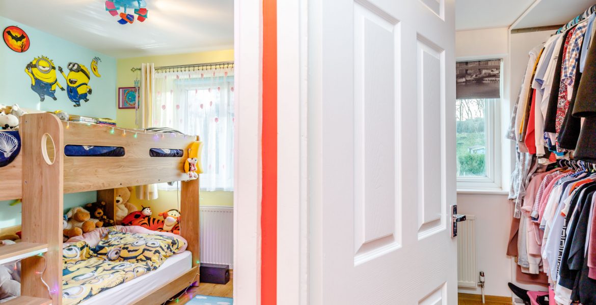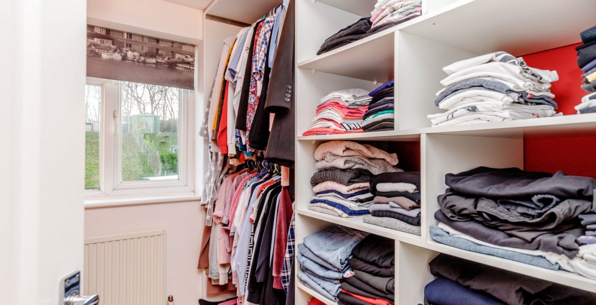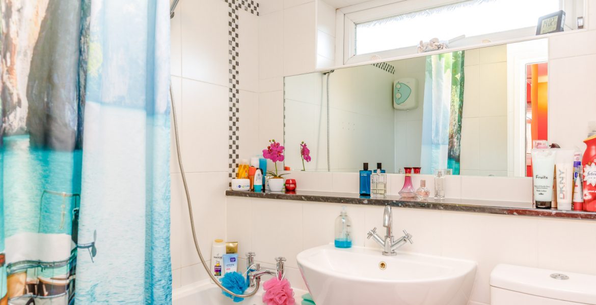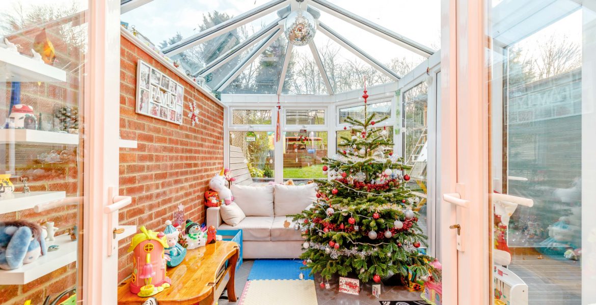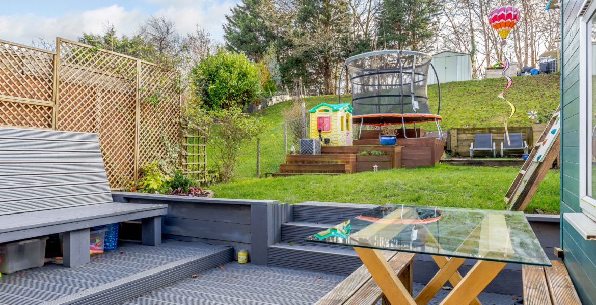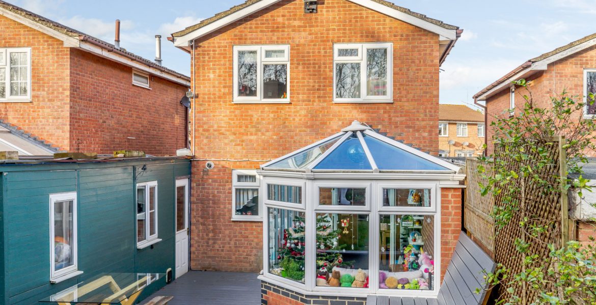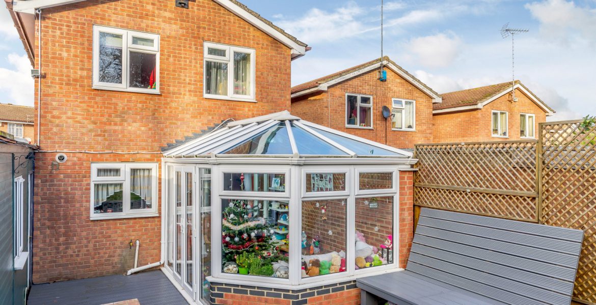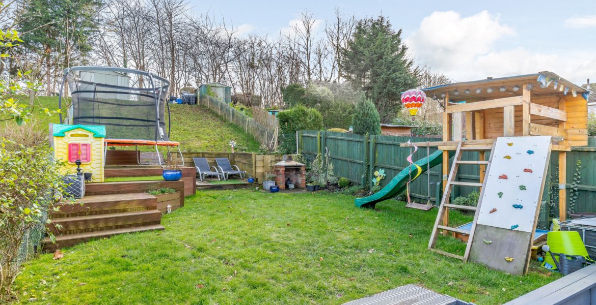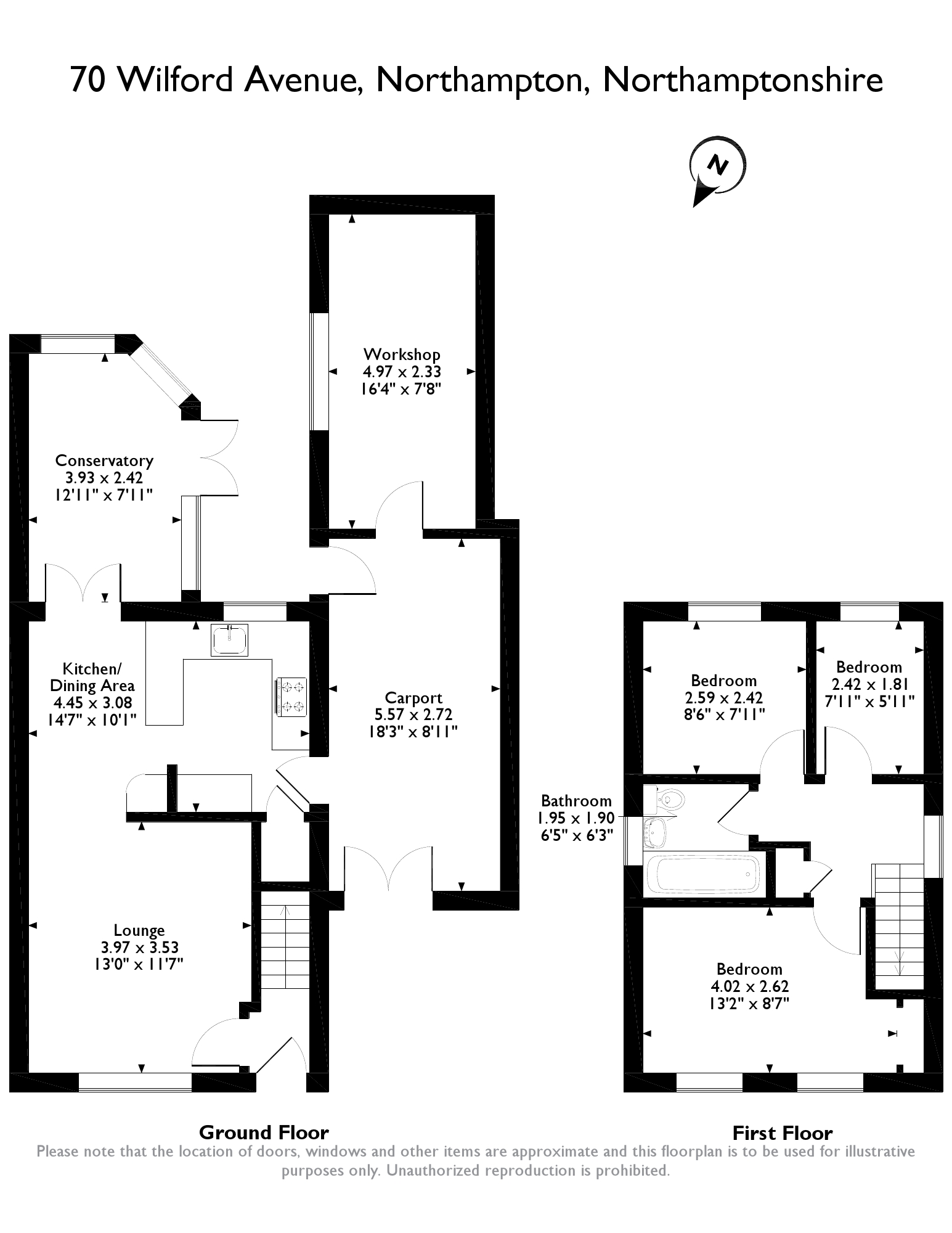Property Features
- Close to local amenities
- Conservatory
- Spacious Living Areas
- office space
- Rear Garden
Property Summary
sbliving pleased to present this three-bedroom, detached property, located in the town of Northampton, Northamptonshire.The property consists of – Lounge, Kitchen/Dining Area, Conservatory, Carport, Workshop, three bedrooms, bathroom.
This property boasts a unique front exterior, with a bright orange wall, bay window and tidy front lawn area. The property features a garden area that can be accessed by the side of the property, as well as off-street parking with the drive way and carport. This orange exterior of the property is continued across the inside of the property, providing a stylish and contemporary interior design. The property contains many ideal features like wooden floors, a bay window and well finished kitchen.
Viewings via SB Living.
Lounge, 13’0 x 11’7 (3.97 x 3.53) – The lounge features wooden floors, a bay window and orange walls, which are a consistent design choice throughout the property.
Kitchen/Dining Area, 14’7 x 10’1 (4.45 x 3.08) – The kitchen is fully-equipped with built-in storage cupboards, black marble-effect worksurfaces and slate wall tile design. The Dining area provides access to the conservatory and enough space to fit a good-sized six-person dining table. The whole room features grey floor tiles and orange walls, reminiscent of the orange front exterior walls.
Conservatory, 12’11 x 7’11 (3.93 x 2.42) – The conservatory features grey floor tiles and exposed brick walls, to give the room a good sense of warmth. The roof and walls of the conservatory are made up of glass with UPVC window frames.
Carport, 18’3 x 8’11 (5.57 x 2.72) – The carport is located at the top of the driveway, with doors that can facilitate an average sized car. Equally this space can be used as a storage space or a workshop.
Workshop, 16’4 x 7’8 (4.97 x 2.33) – This space can be accessed via the garden and carport and can function as a large office space.
Bedroom 1, 13’2 x 8’7 (4.02 x 2.62) – This bedroom sits at the front of the property and features two front facing window, wooden floors and orange walls.
Bedroom 2, 8’6 x 7’11 (2.59 x 2.42) – This bedroom sits at the rear of the property and features a single window overlooking the garden, wooden floors and bright child-friendly colours, ideal as a child’s bedroom.
Bedroom 3, 7’11 x 5’11 (2.42 x 1.81) – This bedroom sits beside the second at the rear of the property and is currently being used as a large walk-in-wardrobe, however it can be used as a single bedroom.
Bathroom, – The bathroom is located on the first floor and contains toilet, washbasin and bath facilities. The room is finished with white wall tiles and storage cupboards.
Garden, – The property’s garden can be accessed via the conservatory and carport. The garden includes a large wooden patio area, leading to a raised grass area and a steep bank leading to a third higher section.

