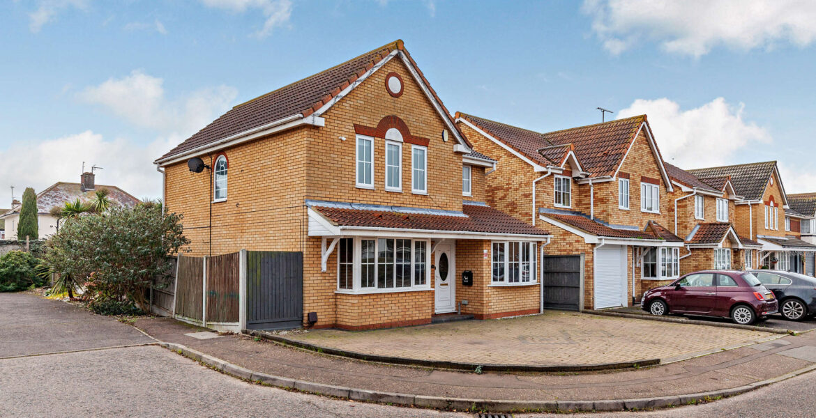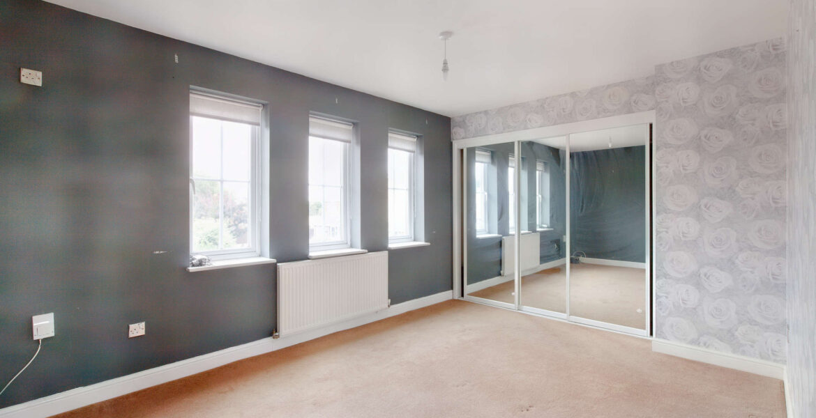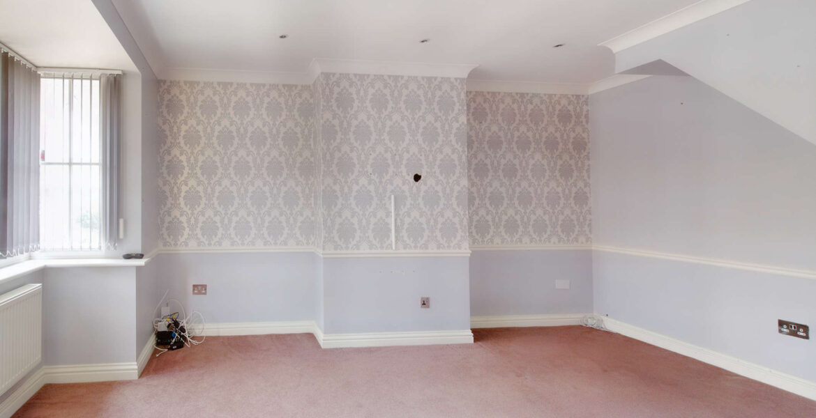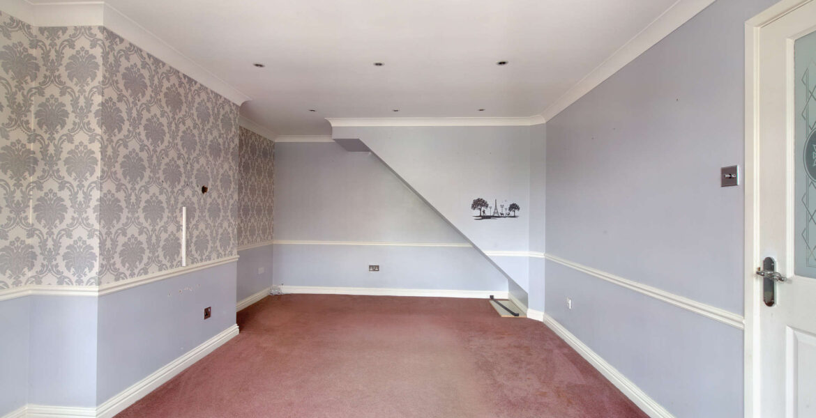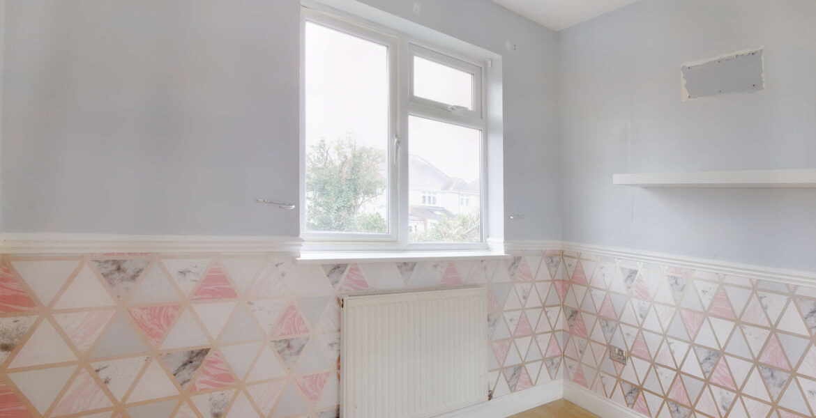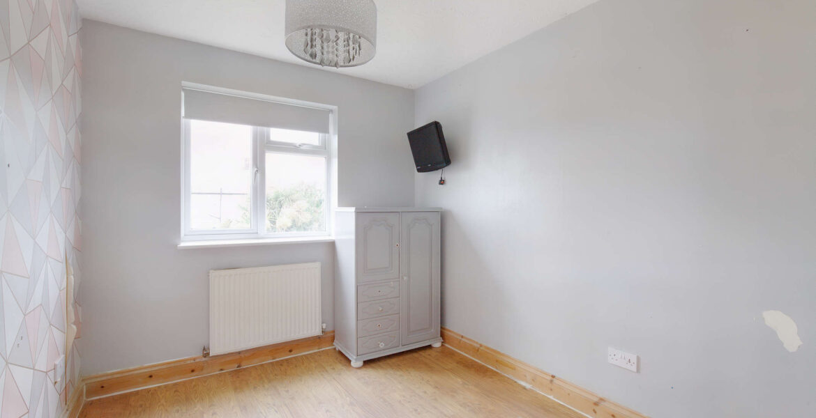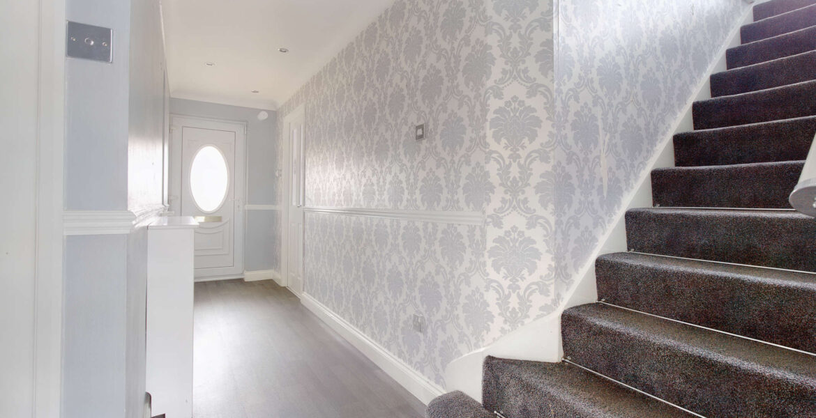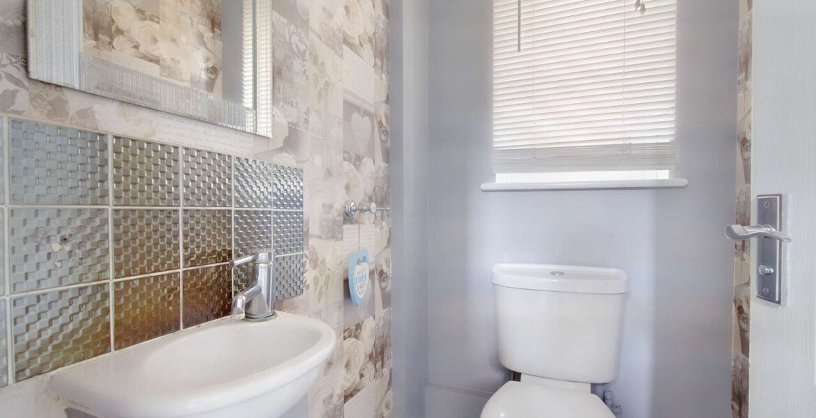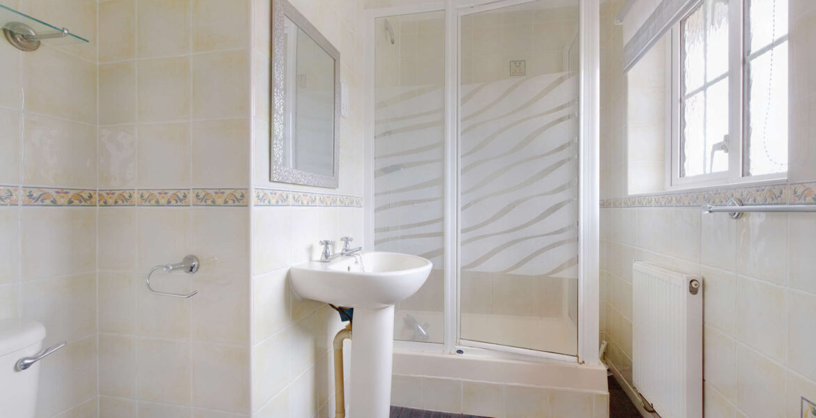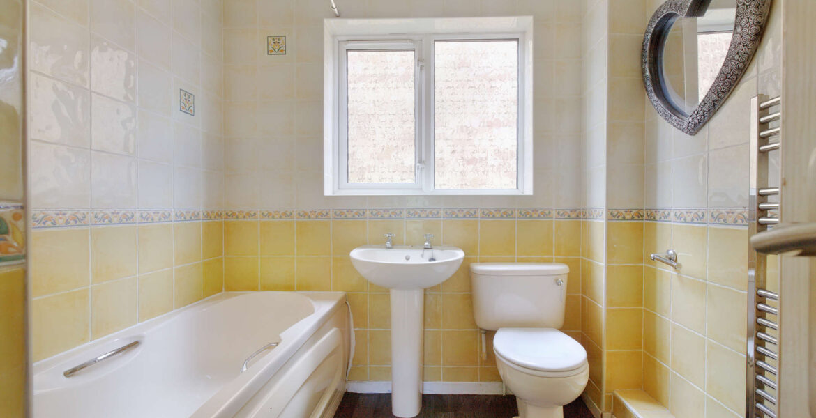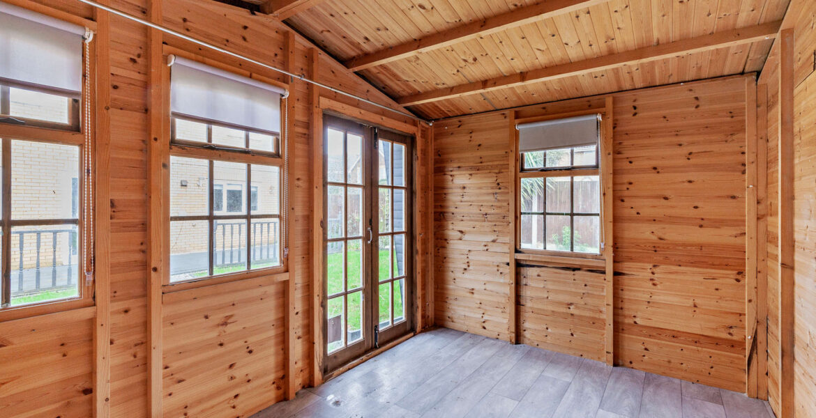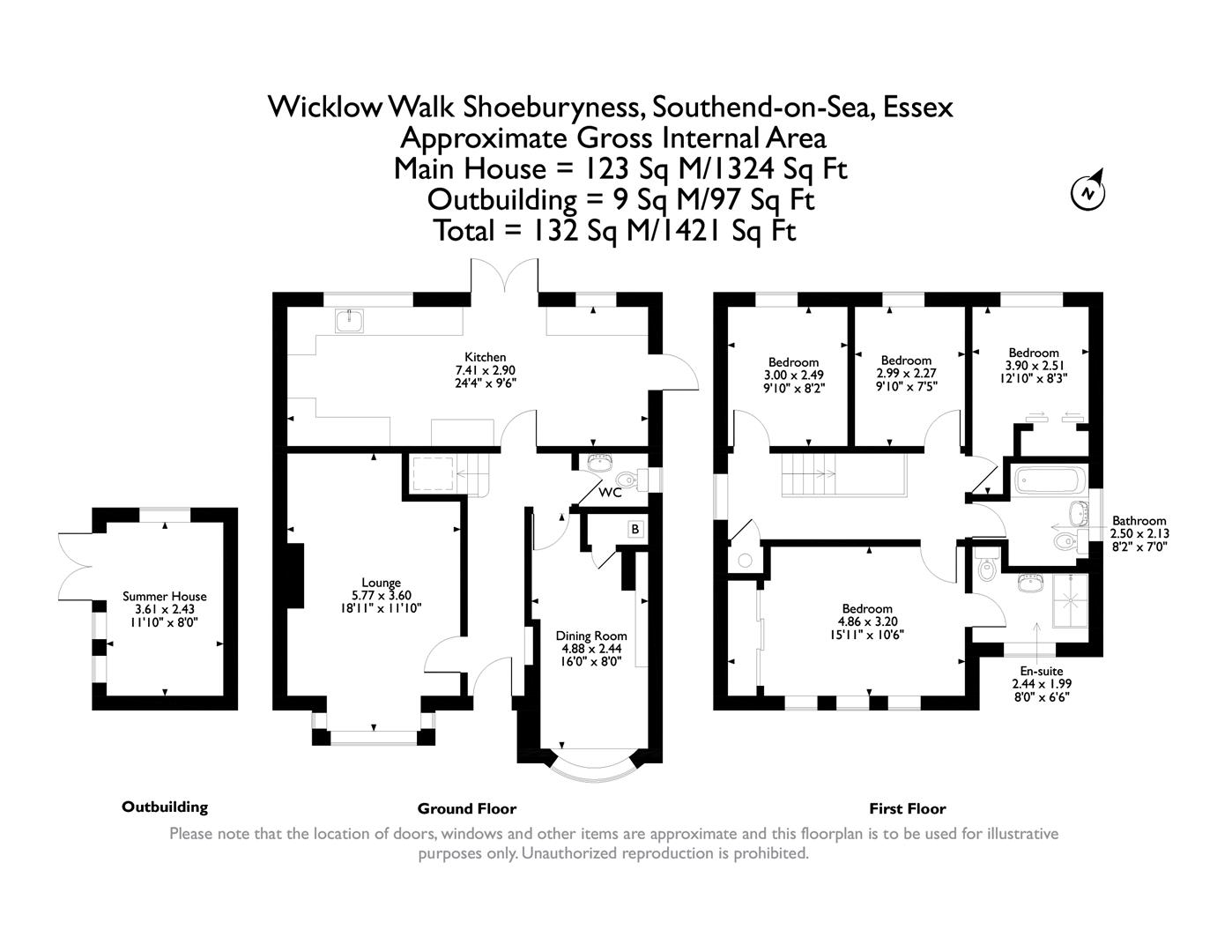Property Features
- 4 Bedroom Detached House
- 3 Reception Rooms
- 2 Bathrooms
- Off Road Parking
- Close to Local Amenities
- Ideal Family Home
- Shoebury High school catchment
Deposit: £2000
Property Summary
Sbliving is excited to put this detached family house up for rent. There are three reception areas, two bathrooms, and four bedrooms in the house. The ground-floor bathroom, the south rear garden and off-street parking for multiple vehicles are further advantages. The house is close to neighbourhood amenities and is in the attendance area for Shoebury High School.
SITUATION:
LOUNGE: The spacious and beautifully decorated living room is situated to the front of the house and benefits from a large window to the front aspect, carpeted flooring and central heating radiator.
KITCHEN: Double glazed top to bottom French doors opening onto the rear Garden. A variety of eye and base level cabinets with rolled edge work tops over inset with one-and-a-quarter” stainless steel washbasin units with mixer taps over are installed in the kitchen. Stunning seven-ring gas stove from Rangemaster with canopy over the extractor. Dishwasher by Beko under the counter. washer hidden beneath the counter. Freestanding refrigerator/freezer from Samsung. Radiator. area with tiled backsplash. display cabinets with glass fronts. Seating space at the breakfast bar. Recessed lighting is integrated into the coving on the smooth plaster ceiling.
BEDROOMS: First bedroom, includes large windows to front aspect, radiator built in mirror fronted ‘slide’a’robe wardrobes, smooth plastered ceiling and panelled, grey walls give a beautiful contrast to the room. Second bedroom, includes a radiator, laminated wood effect flooring. Textured ceiling. Third bedroom, includes built in mirror fronted ‘slide’a’robe wardrobe. Dado rail. Textured ceiling. Fourth bedroom, includes large window to rear aspect. Radiator. Laminate wood effect flooring. Each room in this property has a distinct personality, aesthetic, and design.
BATHROOMS: The En-suite has a pedestal washbasin, flush W.C and a separate tiled shower enclosure, tiling on all walls that are visible and a radiator. The family bathroom has a pedestal wash basin, flush W.C and panelled encased bath with mixer taps over. tiling on all walls that are visible and a radiator. Ground floor W.C,
RECEPTION HALL: Panelled doors leading to the home office and cloakroom on the ground floor. Doors leading to the kitchen and living room are partially glazed. Recessed lighting is integrated into the coving on the smooth plaster ceiling.
FRONTAGE: Off street parking for several vehicles.
REAR GARDEN: This levelled patio seating area with a balustrade is where the south facing back garden is entered from the kitchen. With fencing defining borders and a pathway leading to the summer house, the remaining space is primarily covered with lawn.

