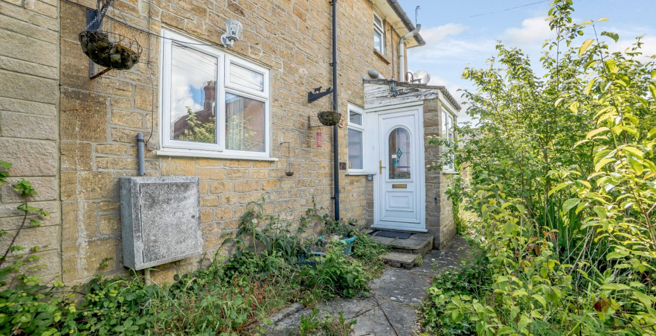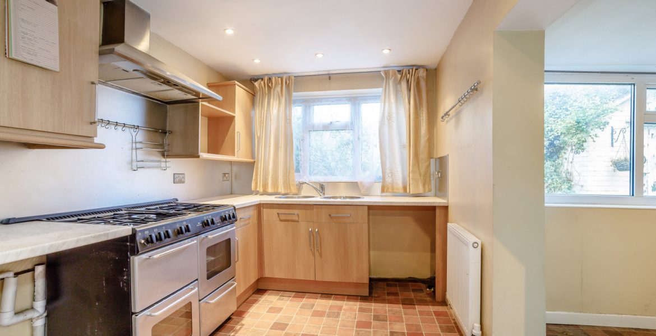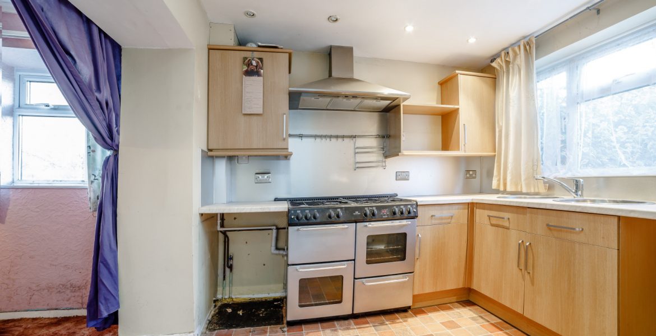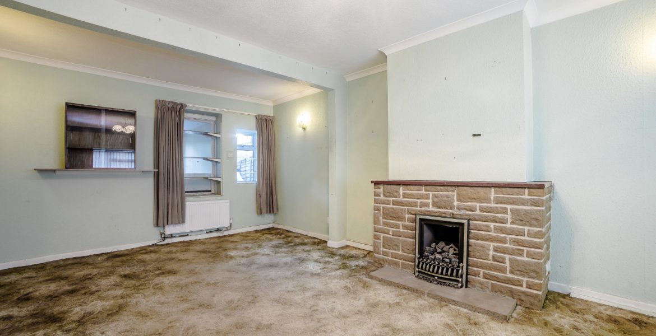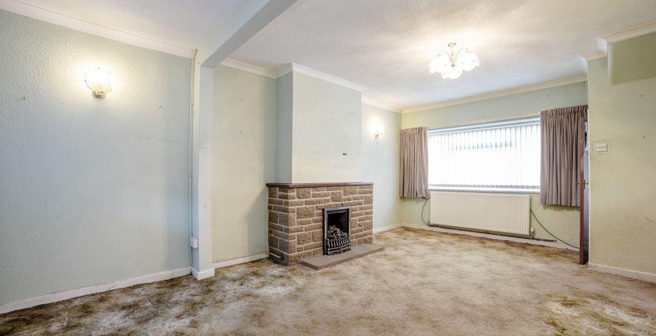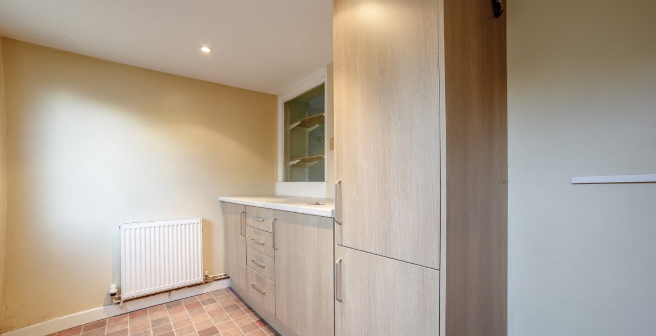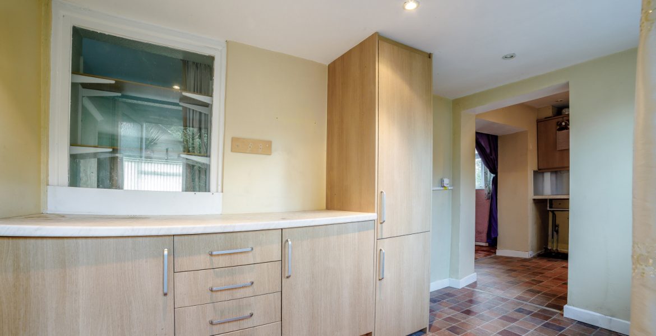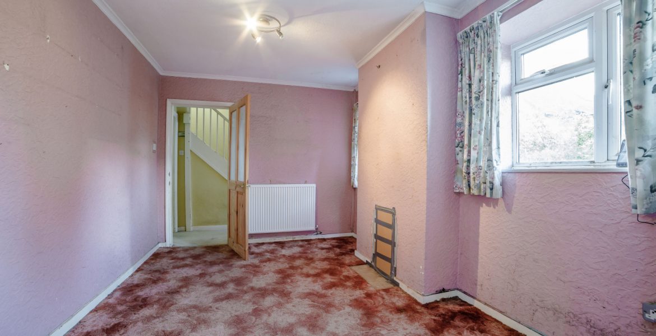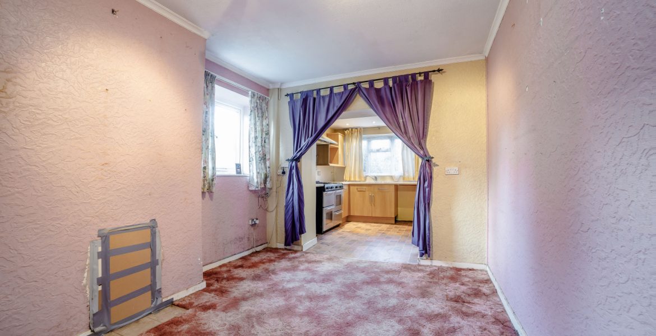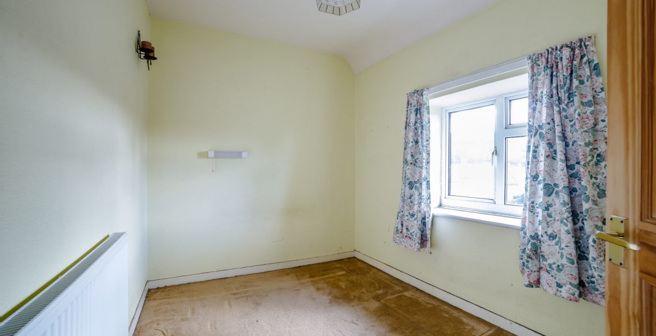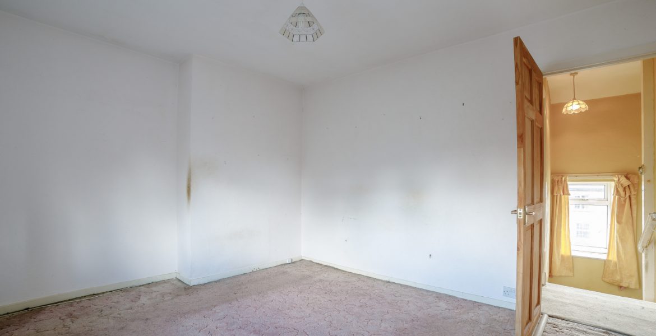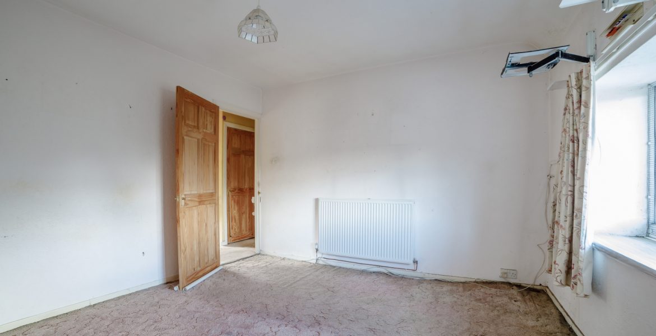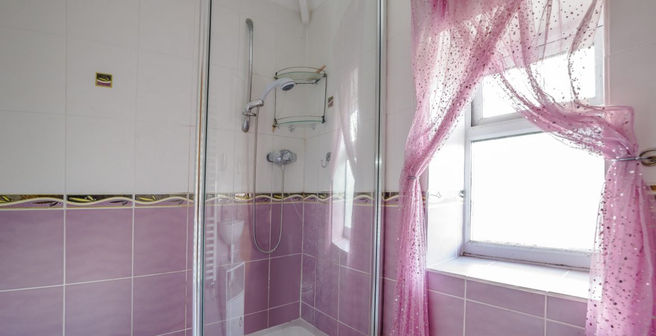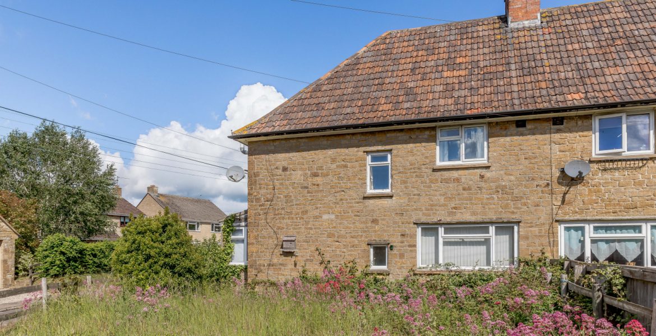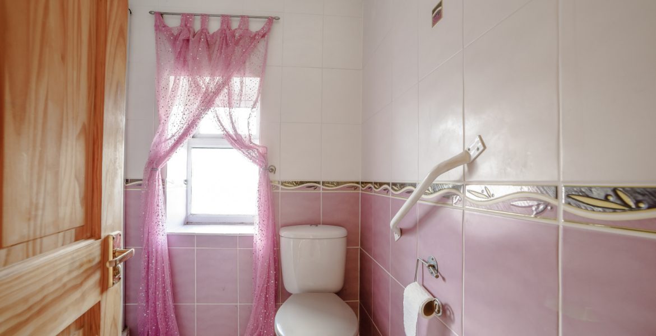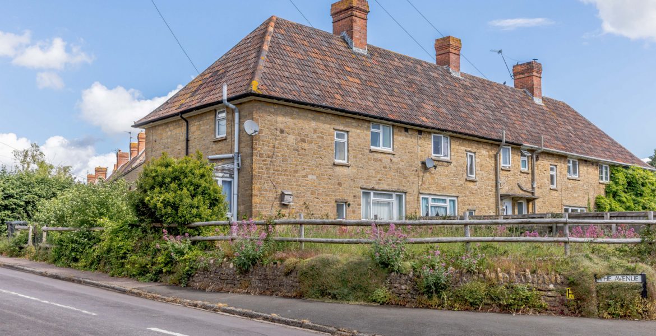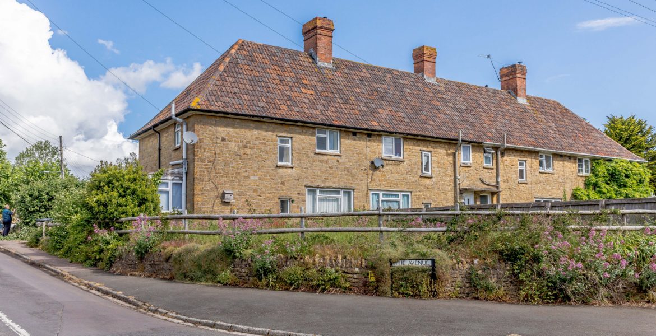Property Features
- Close to local amenities
- Spacious Lounge
- Rear Garden Area
- Double glazed windows
Property Summary
Sbliving is pleased to present this three bedroom end of terrace house situated in the sought after village of Stoke Sub Hamdon and offered to the market with NO ONWARD CHAIN.
The property briefly consists of: Entrance Porch, Hallway, spacious Lounge with fireplace, Dining Room, Kitchen and Utility Room to the ground floor. To the first floor, three good sized Bedrooms and the Bathroom with a double walk in shower enclosure. The property also benefits from good sized front and rear gardens with brick built shed, off street parking for two cars, gas central heating and UPVC double glazing.
SITUATION Stoke-Sub-Hamdon is superb village, circa 6 miles from Yeovil, providing a busy village life with two public houses within the village, a working men’s club, hairdressers, several shops and a coffee shop. Stoke-Sub-Hamdon sits at the foot of Ham Hill, with Ham Hill Country Park just moments away, providing the perfect place for countryside walks and enjoying wildlife with the superb Prince of Wales pub located in the centre of the country park. Transport links are excellent with the A303 trunk road accessible within half a mile, yet far enough away to avoid road noise. Train stations in Yeovil offer regular services to London (Waterloo), Exeter, Bristol and Bath. Bristol airport is just over an hour away. Education is well catered for with a primary school a short walk from the property and Stanchester Academy around 1.5 miles distant. A variety of alternative state and independent establishments can be found in the area, including Hazelgrove, Perrott Hill and Millfield at Street.
The property measures approx. 95.4 sq mtrs (1027.4 sq ft)
Porch – UPVC double glazed front entrance door, UPVC double glazed window to side, UPVC double glazed window to front, vinyl flooring, door through into:
Hallway – Double radiator, fitted carpet, boxed in electric meter and fuse box. stair to first floor, door into Dining Room, door into:
Lounge, 19'0 x 12'2 (5.80m x 3.71m) – UPVC double glazed window to front, single glazed window to rear and UPVC double glazed window to rear, gas fire set in stone surround, storage cupboard, double radiator, fitted carpet, four wall lights.
Dining Room, 12'7 x 9'8 (3.83m x 2.95m) – Two UPVC double glazed windows to side, fitted carpet, coving to ceiling, open plan into:
Kitchen, 10'3 x 7'8 (3.12m x 2.34m) – Fitted with a matching range of base and eye level units with worktop space over, twin bowl stainless steel sink with mixer tap, plumbing for washing machine and dishwasher, space for a gas range with extractor hood over, UPVC double glazed window to rear, radiator, ceramic tiled flooring, wall mounted gas combination boiler serving heating system and domestic hot water, open plan into:
Utility Room, 6'7 x 11'1 (2.01m x 3.38m) – Base units with worktop space over, space for fridge, freezer and tumble dryer, UPVC double glazed window to rear, radiator, ceramic tiled flooring, UPVC double glazed door to the rear garden.
Landing – UPVC double glazed window to front, access to part boarded loft with pull down metal ladder. Doors to all Bedrooms and Bathroom.
Bedroom 1 – 11'6 x 13'0 (3.50m x 3.96m) – UPVC double glazed window to the rear, radiator, fitted carpet.
Bedroom 2 – 11'6 x 8'10 (3.50m x 2.69m) – UPVC double glazed window to rear, fitted cupboard slatted shelving, radiator, fitted carpet.
Bedroom 3 – 7'2 x 10'1 (2.18m x 3.07m) – UPVC double glazed window to front, radiator, fitted carpet.
Bathroom – Fitted with three piece suite comprising low level W.C, wash hand basin and double walk-in shower enclosure with tiled surrounds, heated ladder towel rail, ceramic tiled flooring, and ceiling extractor fan.
Outside -Front Enclosed garden with gated side access, mostly laid to loose gravel.
Rear – Enclosed garden with patio area, brick-built shed and off road parking for two cars to the side.

