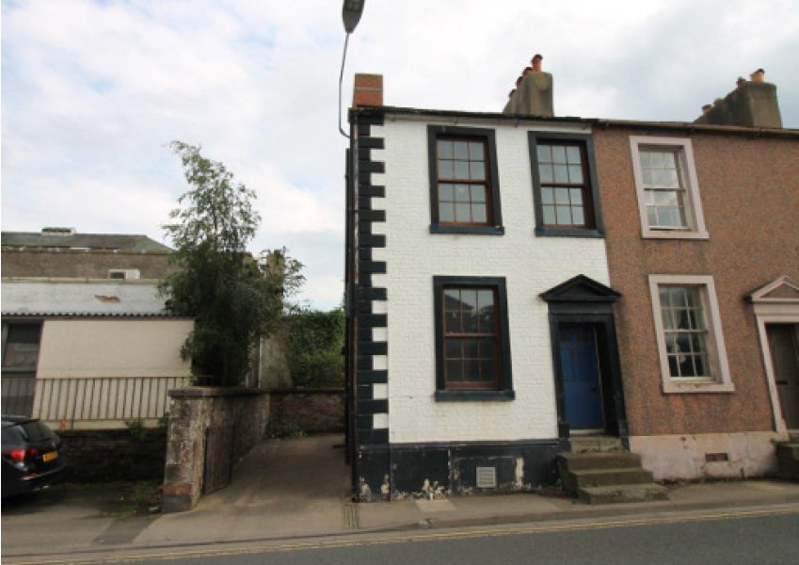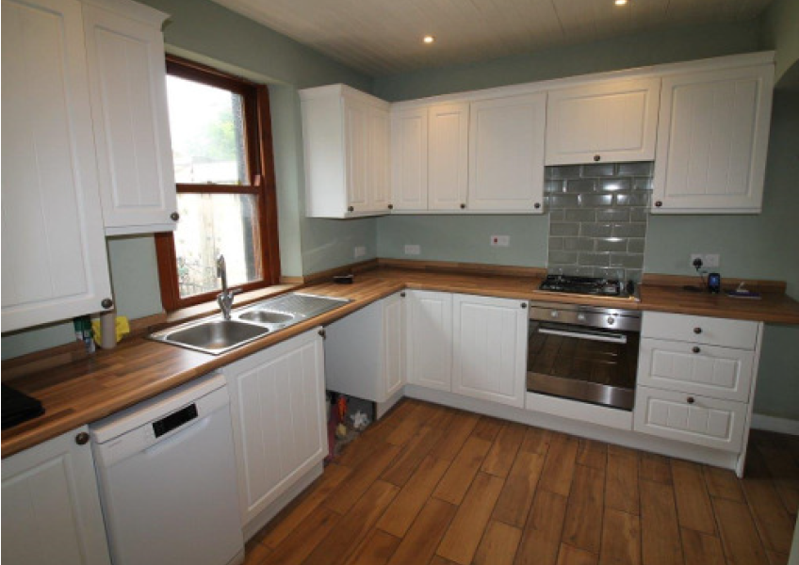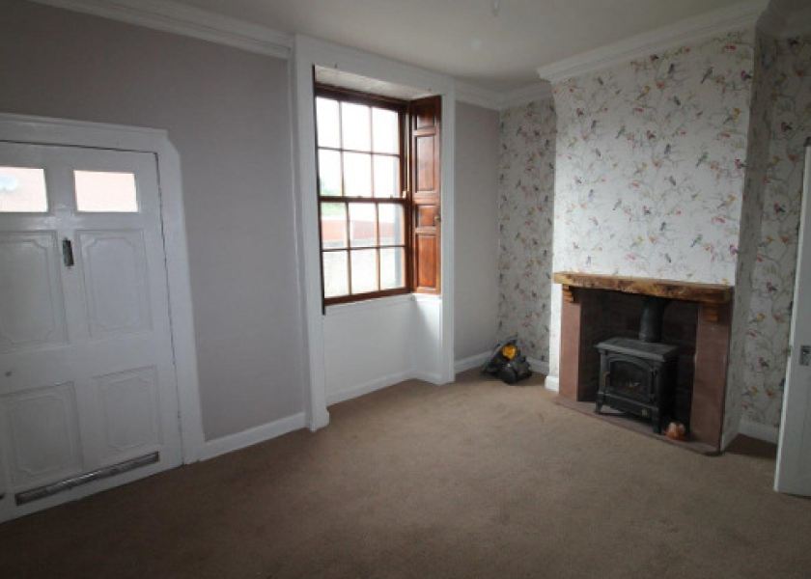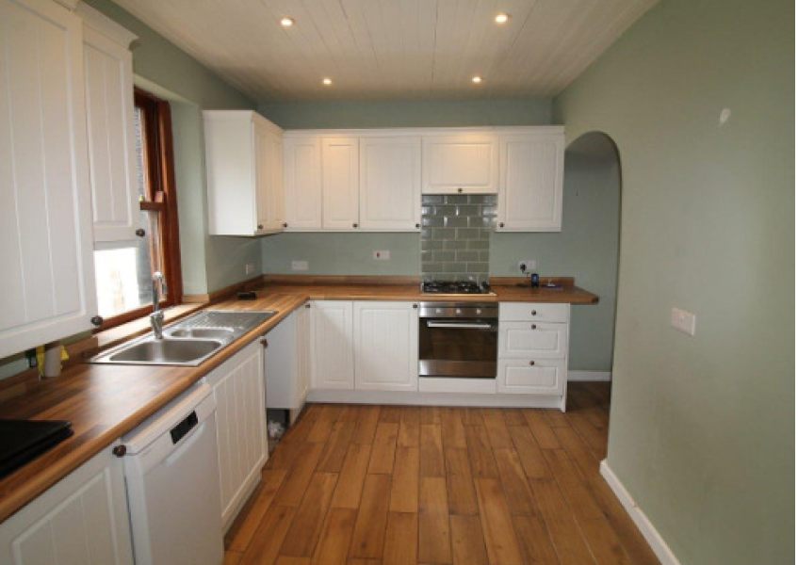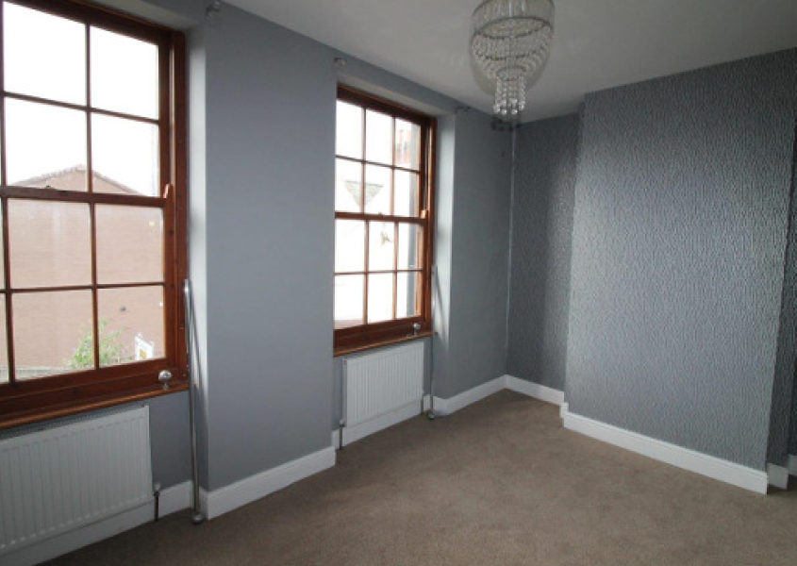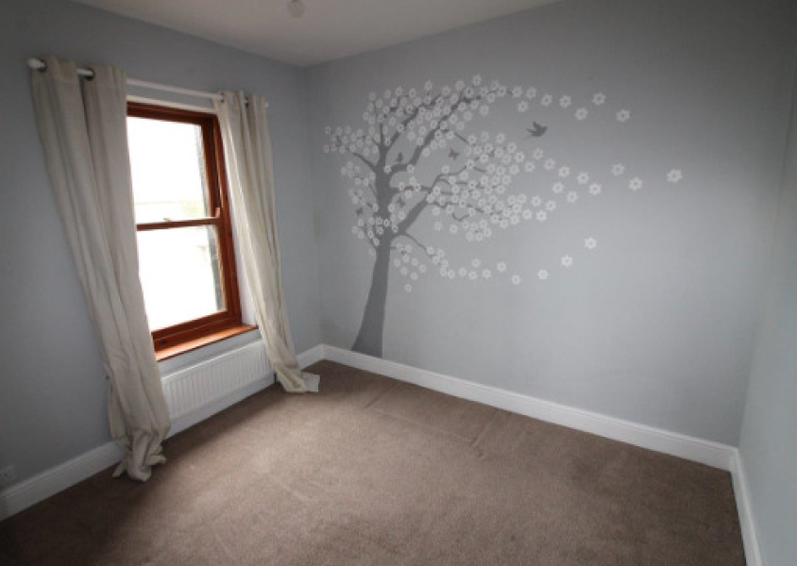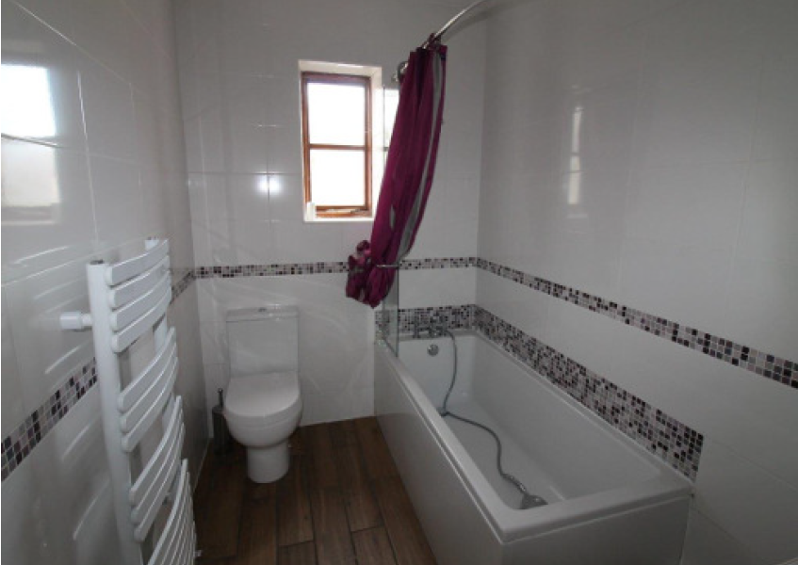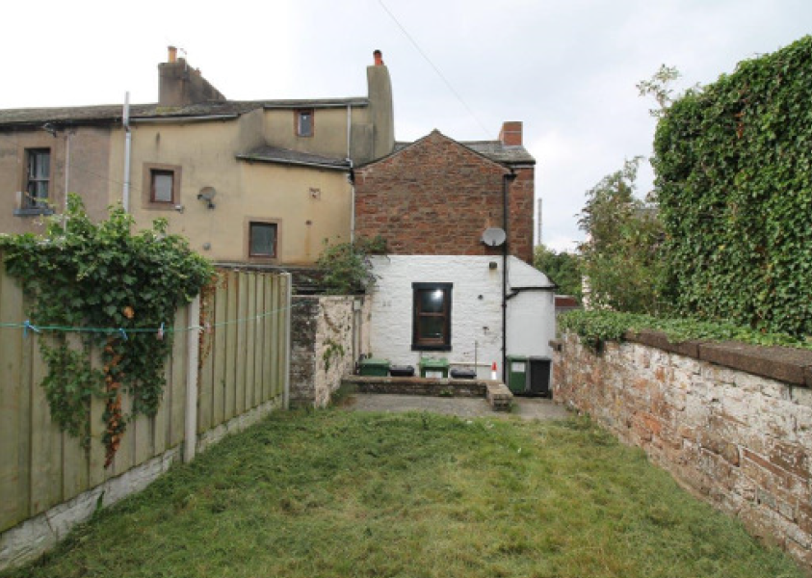Property Features
- Close to local amenities
- Modern Property
- Rear Garden
- Spacious bedroom
Property Summary
sbliving are pleased to present this end terrace house which is built over three levels and has accommodation comprising living room, kitchen/dining room, cellar room, two double bedrooms and bathroom/wc. Externally there is a drive to the side of the property allowing parking for two cars and a rear garden.
The town of Wigton is situated approximately 12 miles from the border city of Carlisle, approximately 7 miles from the fringe of the Lake District National Park and approximately 10 miles from the Solway coast, an area of outstanding natural beauty. The town offers amenities to include nursery, infant, junior and senior schools, churches, a range of shops to include post office and supermarkets, library, swimming pool, bowling club and other facilities.
Ground Floor
Living Room (4.220m * 3.250m)
(13' 10'' x 10' 8'') External door, double glazed sash window to the front with shutters, feature flooring, feature fire surround with gas fire and back boiler. Traditional style coving and architraves, radiator.
Kitchen / Dining Room (4.470m * 2.540m)
(14' 8'' x 8' 4'') Having two steps down from the living room and having a fitted range of base and wall units, 1.5 bowl single drainer sink unit with mixer tap. Cooker hood, tiled splashbacks, plumbing for washing machine. Double glazed sash window to the rear, door with double glazed panel, part sloping ceiling with single glazed skylight, radiator.
Cellar (4.110m * 4.110m)
(13' 6'' x 13' 6'') Approached from stairs from the kitchen and having built in storage cupboard, sconce.
First Floor
Stairs from the living room with height restriction.
Bedroom (3.300m * 2.390m)
(10' 10'' x 7' 10'') Two double glazed sash windows to the front, radiator. Mirror fronted sliding door wardrobes.
Bedroom (3.000m * 2.510m)
(9' 10'' x 8' 3'') Double glazed sash window to the side, radiator.
Bathroom/Wc
Having a white coloured suite comprising panelled bath with electric shower, low suite wc, wash hand basin. Part tiled walls, double glazed window, radiator. Airing cupboard.
Outside
Drive
To the side of the property allowing parking for two cars.
Rear Garden (19.810m * 3.960m)
(65' 0'' x 13' 0'') Yard area which the neighbour has pedestrian access over. Lawned garden with shillied borders and garden shed.

