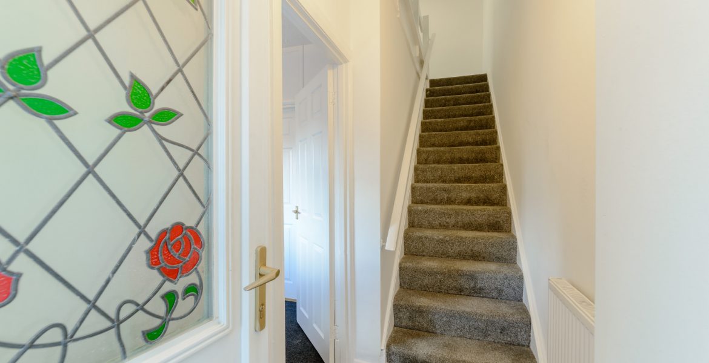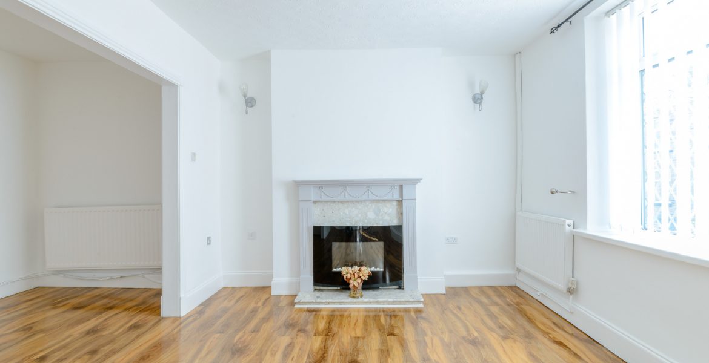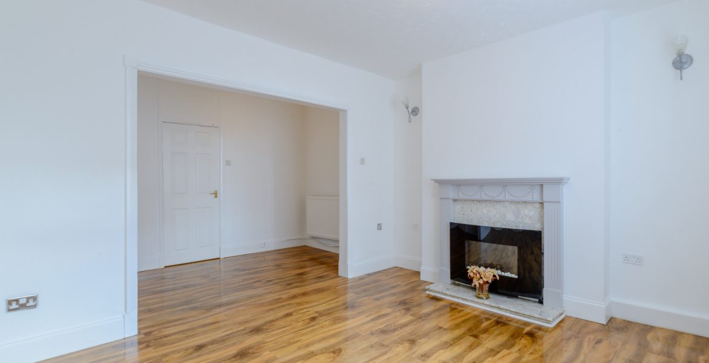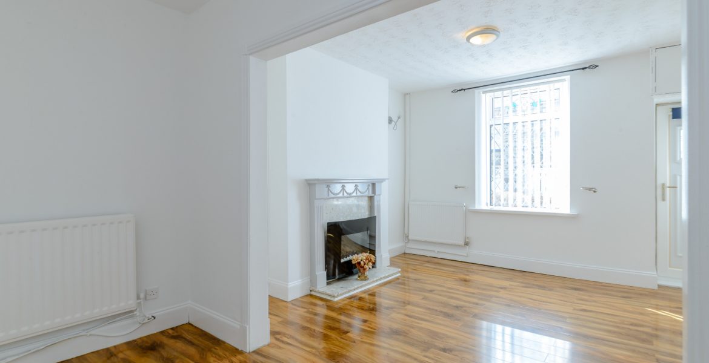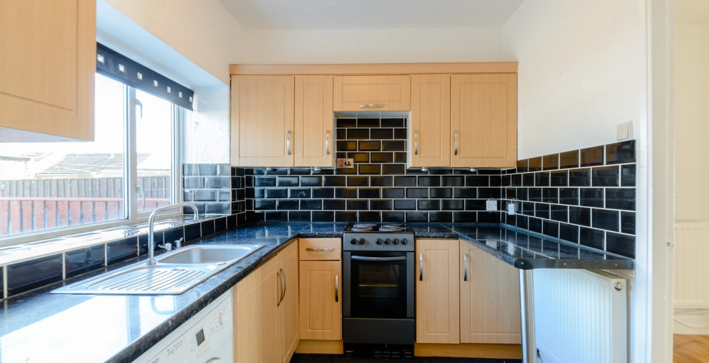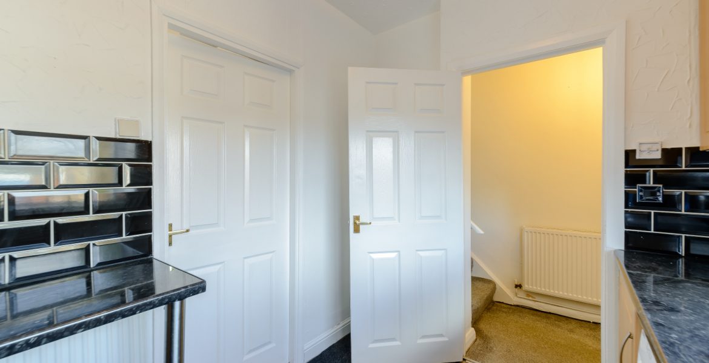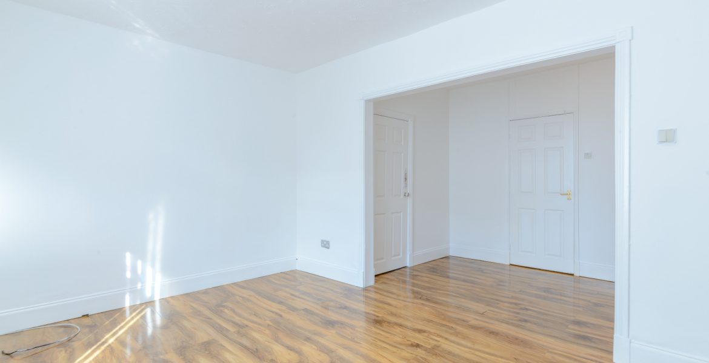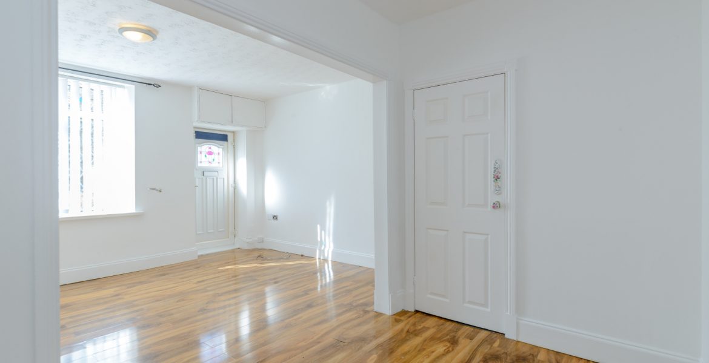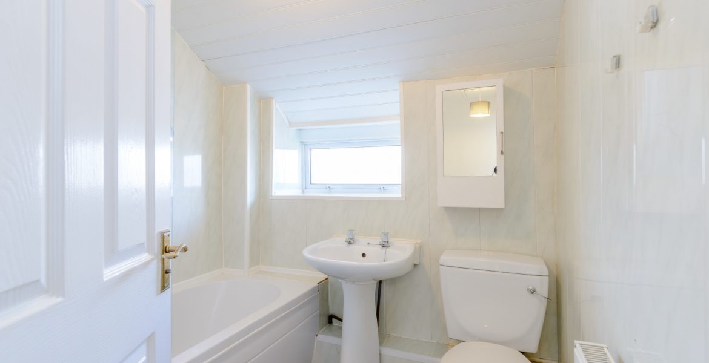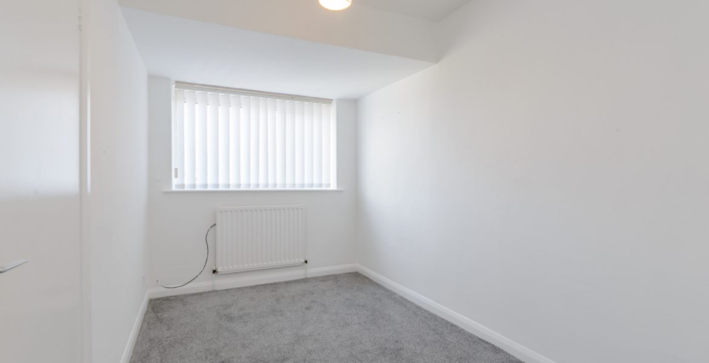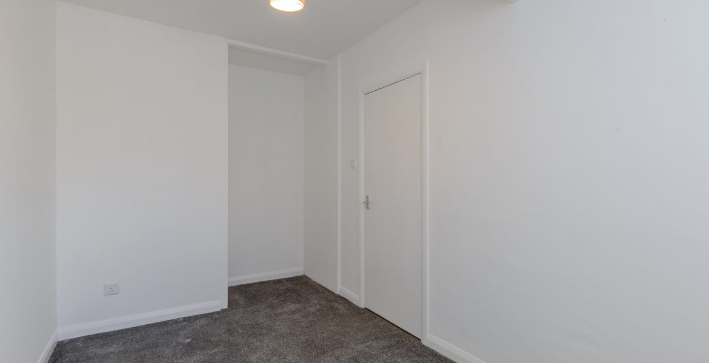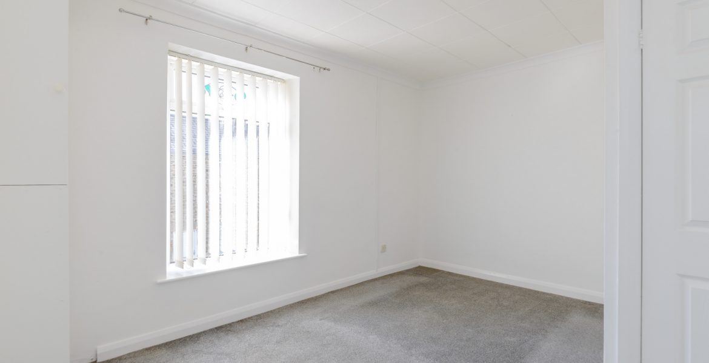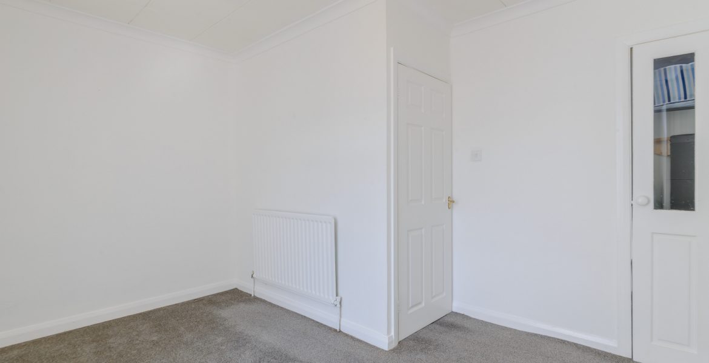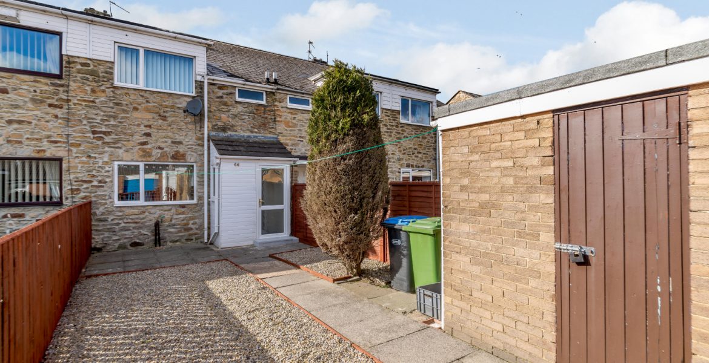Property Features
- Close to local amenities
- Modern property
- Laminate flooring
- Rear Garden space
- Spacious Living Areas
Property Summary
sbliving is pleased to present this two-bedroom terraced property located in the Spennymoor, Durham. The property consists of – Living Room, Dining Room, Kitchen, Two bedrooms and a First-floor bathroom.
This property is immaculately presented and offers light-filled accommodation and a modern kitchen. The property is situated close to daily amenities including shops and good schooling and also benefits from easy access to the town centre and A688.
Viewings via sbliving.
Living Room, 14’0 x 11’0 (4.27 x 3.35) – The property opens into the living room which features a large front aspect window, a fireplace and attractive laminate flooring. The living room offers open plan access to the dining room.
Dining Room, 10’8 x 6’5 (3.24 x 1.96) – The dining room features the same laminate flooring that can be found in the living room. The kitchen is accessed from the dining room.
Kitchen, 10’8 x 7’4 (3.24 x 2.23) – The rear aspect kitchen is fully-fitted with light wood storage cupboards and built-in utilities, including an oven and hob. The room is finished with black subway wall tiles which give the room its unique and modern style. From the kitchen there is access to the stairway as well as a storm porch that leads to the rear garden.
Master bedroom, 14’2 x 11’0 (4.32 x 3.36) – This double bedroom is situated at the front of the property and features a large window and carpeted flooring.
Bedroom 2, 14’5 x 7’5 (4.39 x 2.27) – The second bedroom features a rear aspect window and carpeted flooring.
Bathroom, 6’1 x 5’11 (1.86 x 1.80) – The bathroom is fully-equipped with toilet, wash hand basin and bath facilities.
Garden, The rear garden is enclosed and features a well maintained gravelled area, a pathway as well as a small garden shed. There is also off street parking.



