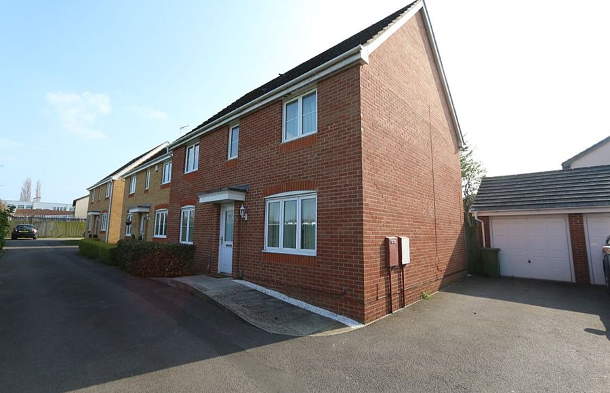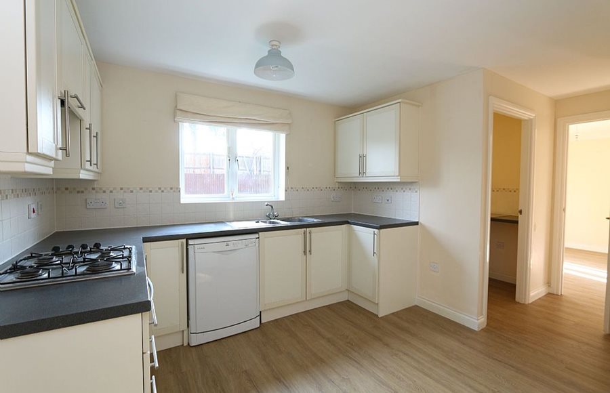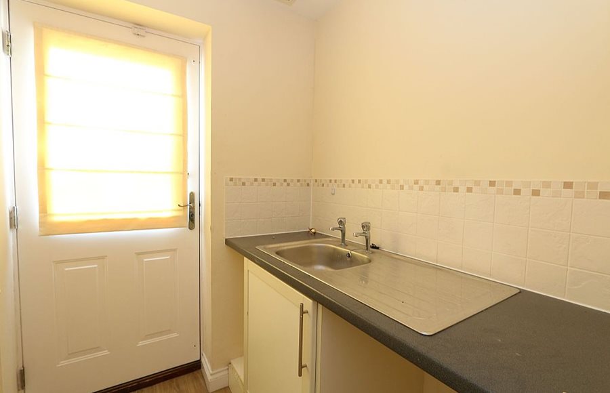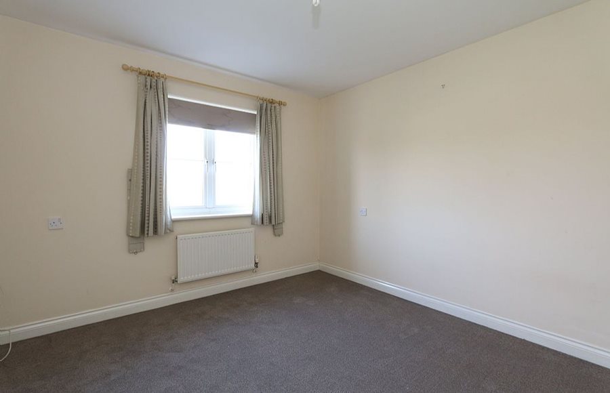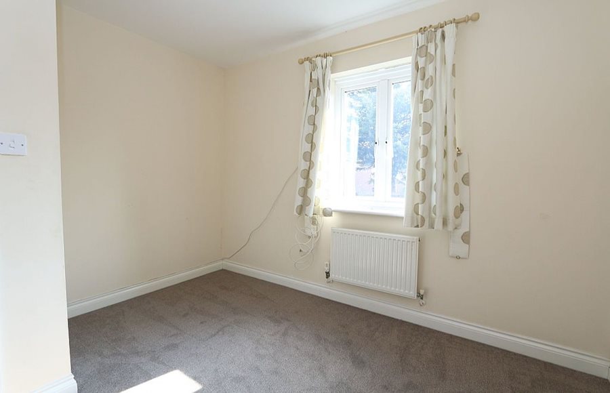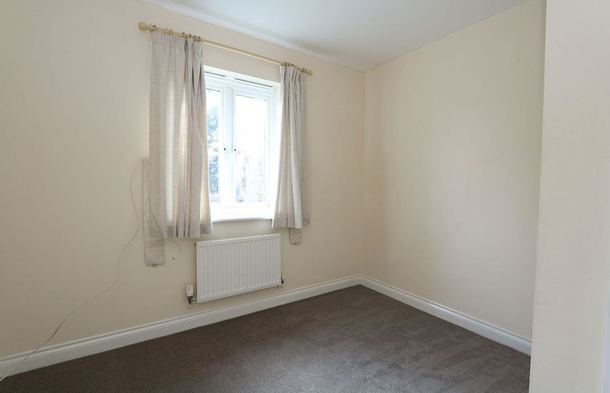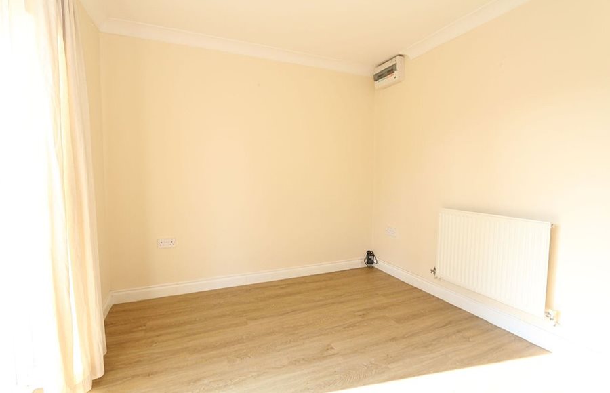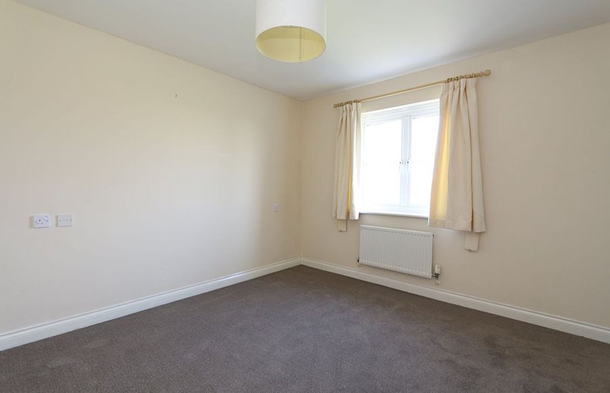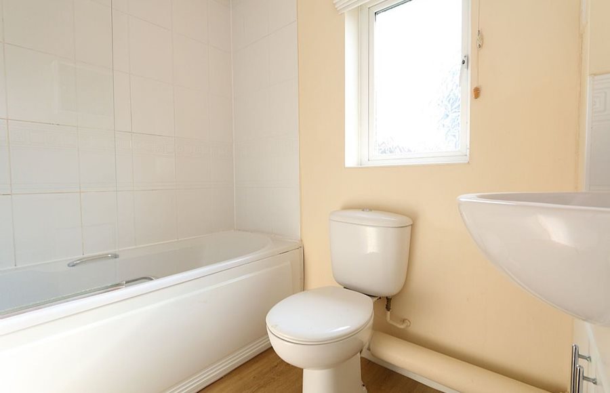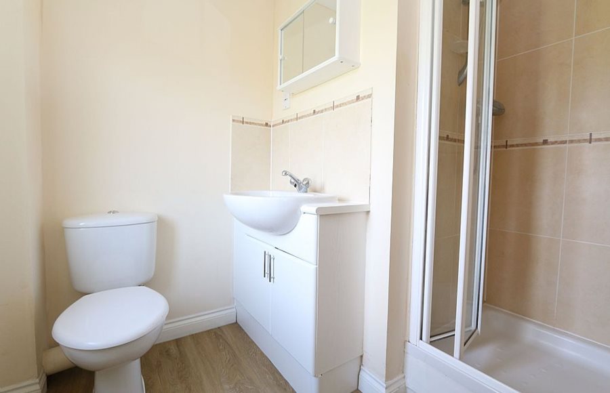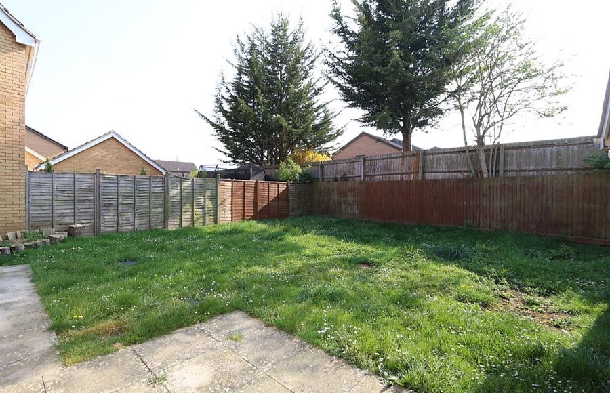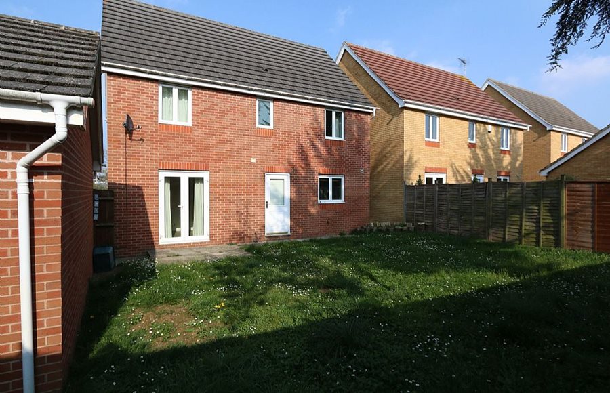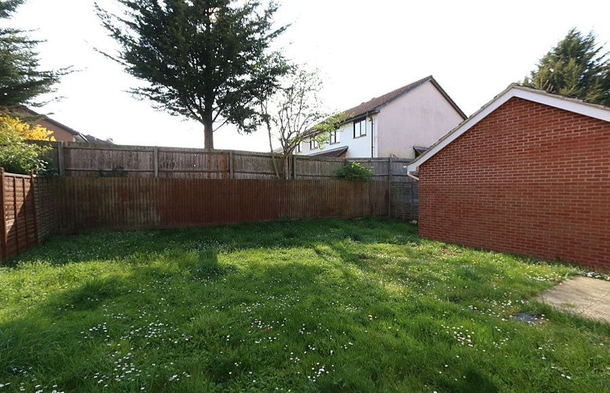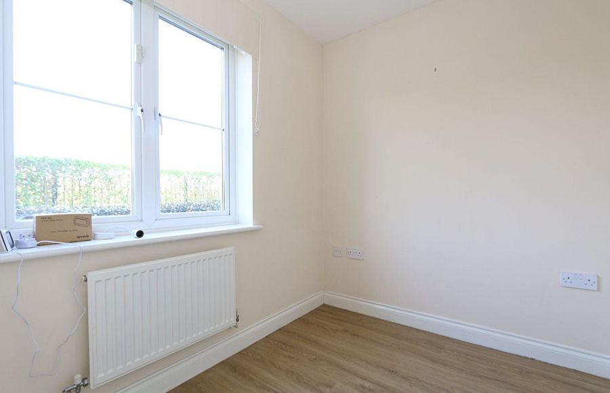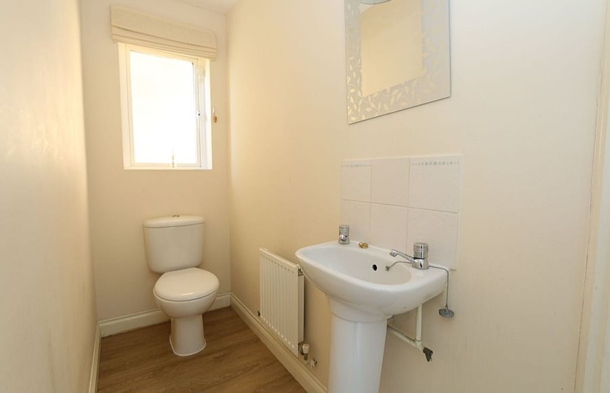Property Features
- Double Glazed Windows
- Rear Garden Area
- Spacious bedroom
- Modern Property
- Modern decor throughout
Property Summary
Sbliving is pleased to offer to the market this well presented four bedroom detached family home in the sought after location of Cheltenham, Gloucester
The accommodation comprises; Entrance hall, living room, dining room, kitchen with a range of base and eye level units, utility room a downstairs toilet with fitted suite and a study. Stairs rise to the first floor landing offering four bedrooms (bedroom one with an en-suite shower room) and a family bathroom with fitted suite. To the front is a driveway leading to a single garage. Side access leads to the rear garden which offers the perfect place to entertain and relax. We recommend early viewing to avoid disappointment.
The property sits close to a range of local amenities including shops and restaurants and is well situated for main commuter routes including railway services being approximately 1.2 miles from Cheltenham Spa Railway Station. Local schooling is close by being approximately 0.2 miles from Springbank Primary Academy.
The property measures approximately 1172 sq ft.
Living Room, 12'4 x 13'8 (3.76m x 4.17m) – Double glazed window to front, fireplace, radiator, laminate flooring, coving to ceiling.
Dining Room, 8'10 x 11'3 (2.68m x 3.42m) – Radiator, laminate flooring, coving to ceiling, part glazed French doors to rear.
Utility, 5'1 x 5'2 (1.54m x 1.58m) – Fitted with a matching range of base units, stainless steel sink unit with single drainer, extractor fan, laminate flooring, part glazed door to rear.
Kitchen, 8'9 x 10'4 (2.67m x 3.16m) – Fitted with a matching range of base and eye level units with worktop space over, 1+1/2 bowl stainless steel sink unit with single drainer, space for fridge/freezer and dishwasher, fitted electric oven, built-in four ring gas hob with pull out extractor hood over, obscure double glazed window to side, double glazed window to rear, radiator, laminate flooring.
Toilet – Obscure double glazed window to side, fitted with two piece suite comprising, wash hand basin and close coupled WC, tiled splash back, radiator, laminate flooring.
Study, 6'2 x 6'7 (1.89m x 2.01m) – Double glazed window to front, radiator, laminate flooring
Entrance Hall – Radiator, laminate flooring, coving to ceiling, carpeted stairs to first floor landing with under-stairs cupboard, part glazed obscure entrance door to front.
Bedroom2, 11'11 x 10'4 (3.63m x 3.16m) – Double glazed window to front, radiator.
Bedroom 4, 9'6 x 7'2 (2.90m x 2.18m) – Double glazed window to rear, radiator, fitted carpet
Bathroom – Fitted with three piece suite comprising panelled bath, wash hand basin and close coupled WC, tiled splash backs, extractor fan, shaver point, obscure double glazed window to rear, radiator, laminate flooring.
Bedroom 3, 9'6 x 10'6 (2.90m x 3.19m) – Double glazed window to rear, radiator, fitted carpet.
Bedroom 1, 11'10 x 10'8 (3.61m x 3.26m) – Double glazed window to front, radiator, fitted carpet.
En-Suite – Fitted with three piece suite comprising wash hand basin, tiled shower cubicle with fitted shower and folding glass screen and close coupled WC, tiled splash backs, extractor fan, shaver point, obscure double glazed window to front, laminate flooring.
Landing – Boiler cupboard, housing floor mounted boiler, fitted carpet, access to loft area, door.
Outside -Front Driveway to the side leading to garage.
Rear – Private rear garden.

