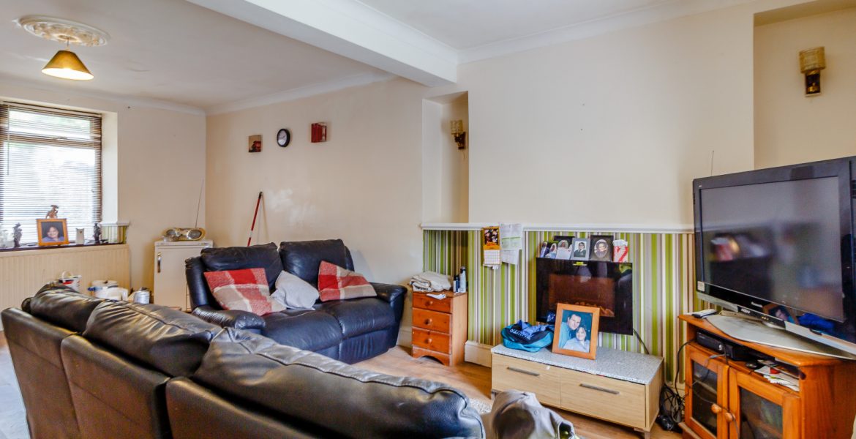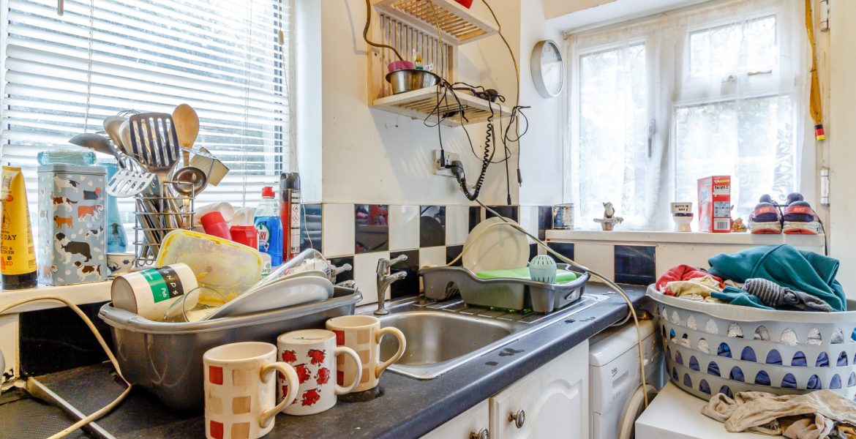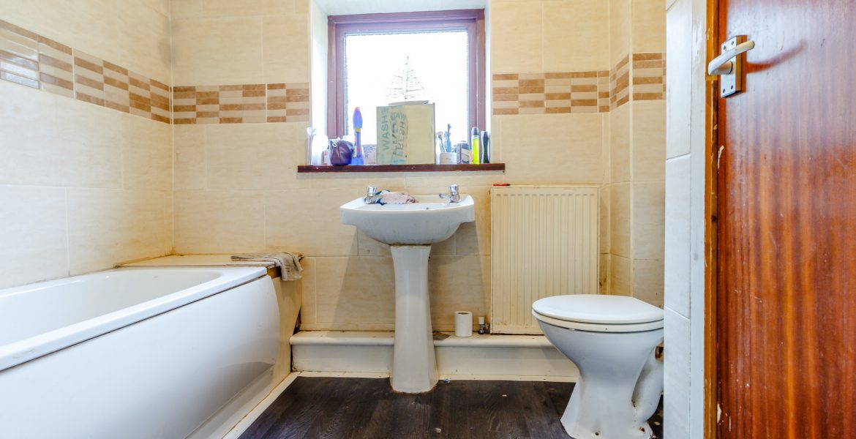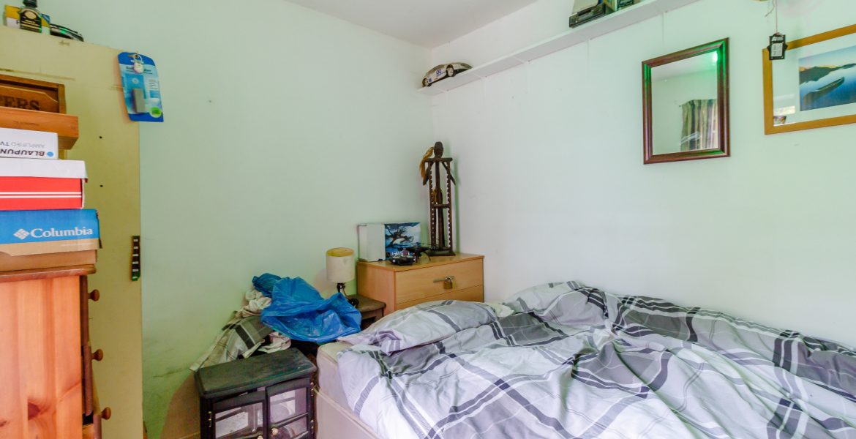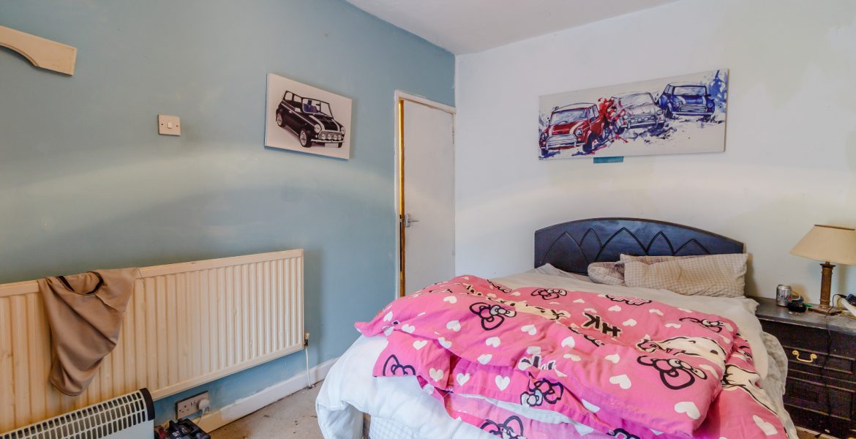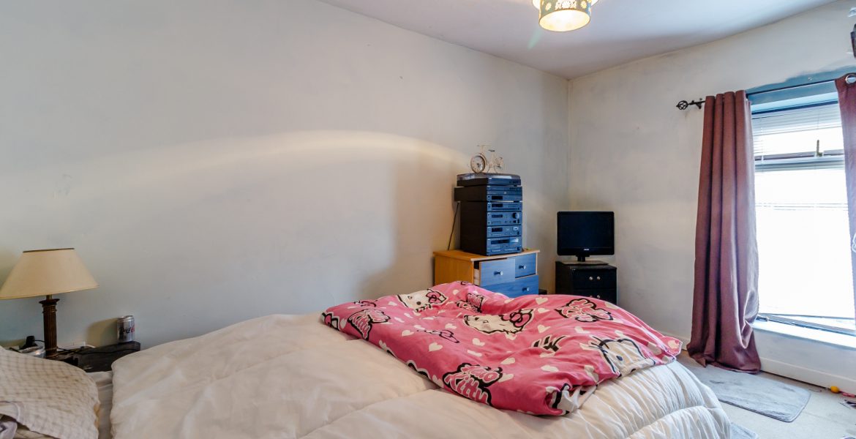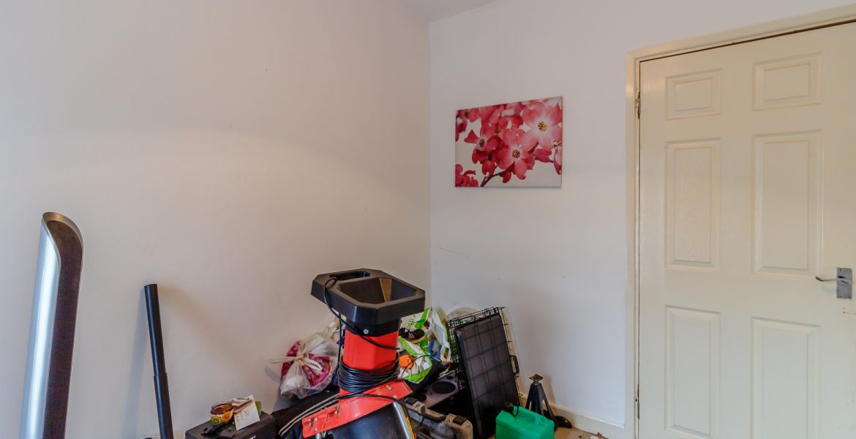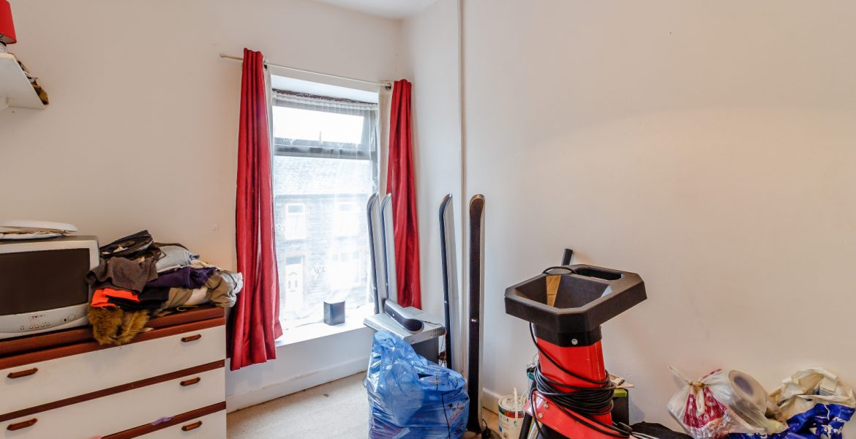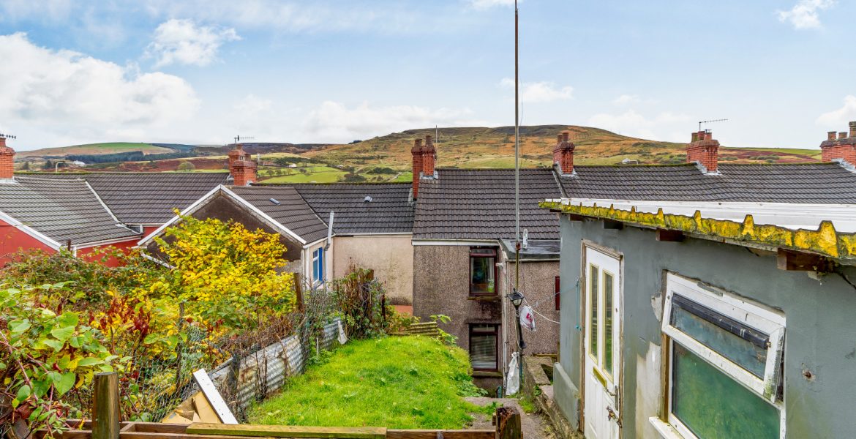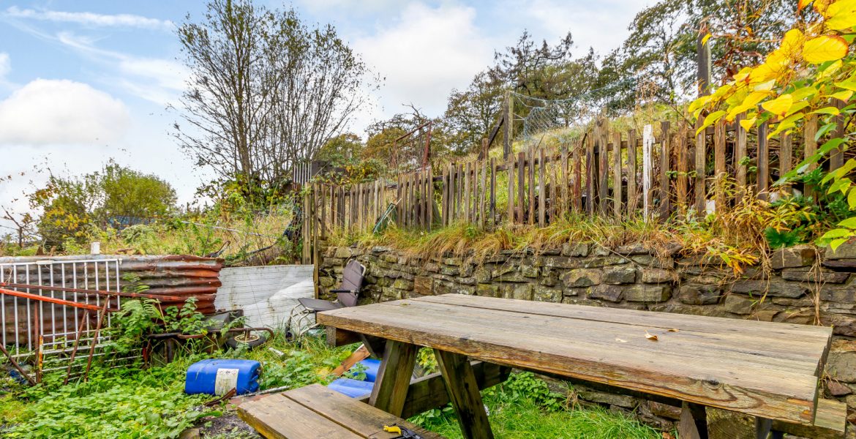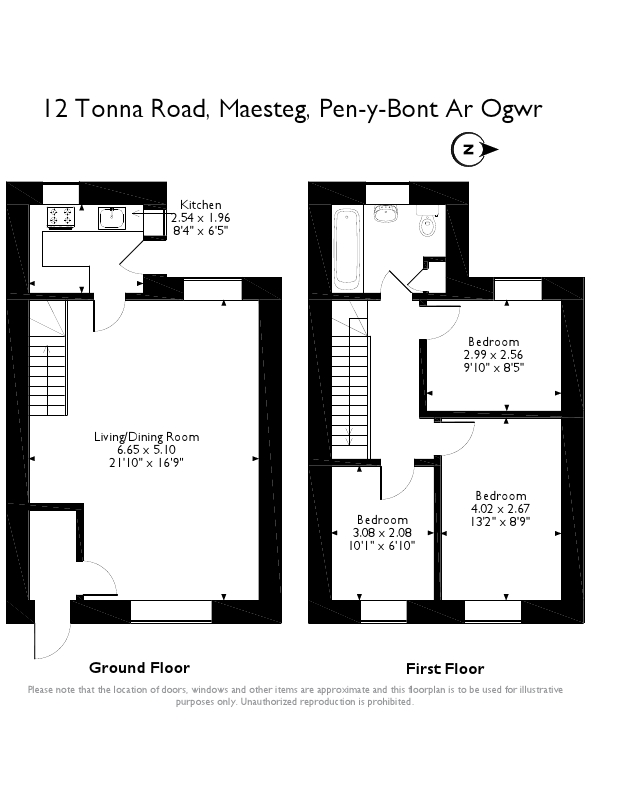Property Features
- Garden space
- Modern Property
- 3 Bedrooms
- Close to local amenities
Property Summary
sbliving are pleased to present this three-bedroom terraced property, located in the town of Maesteg, in the county borough of Bridgend. The property consists of – Living/Dining Room, Kitchen, Three Bedrooms and a Bathroom.
The front of this property sits raised above the curb with squared rubble bricks which give the property a historic and characterful appeal. The town of Maesteg is 1.5 miles from the property, a 9 minute bus ride; the property also sits close to some useful amenities including a Filco supermarket.
Living/dining room, 21’10 x 16’9 (6.65 x 5.10) – The property opens into this open living/dining space featuring wooden floors, windows overlooking the front and back of the property, two alcoves with shelves in the living space and a storage cupboard under the stairs. This room also has a built-in fireplace, giving the property a sense of character.
Kitchen, 8’4 x 6’5 (2.54 x 1.96) – The kitchen is fitted with base and eye level units and chequered black and white wall tiles above the black work surfaces.
Bedroom, 10’1 x 6’10 (3.08 x 2.08) – This bedroom sits at the front of the property, with a window overlooking the front garden and carpeted floors.
Bedroom, 13’2 x 8’9 (4.02 x 2.67) – This bedroom is the largest of the bedrooms and features carpeted floors and a window overlooking the front of the property.
Bedroom, 9’10 x 8’5 (2.99 x 2.56) – This rear aspect bedroom is located between the largest bedroom and the bathroom, with a window overlooking the back of the property.
Bathroom, – The bathroom located on the first floor features toilet, washbasin and bath facilities in addition to built-in storage space.
Garden, – The garden is accessible via the property’s kitchen and comprises of an inclined stone path between a raised lawn and a garden shed. At the end of the path is a grassy patch, bordered with a fieldstone wall and with great views of the surrounding Welsh countryside.






