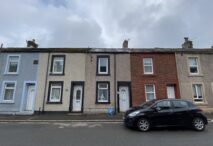Property Features
- GOOD TRANSPORT LINKS
- 5-10% DEPOSIT
- GOOD TRANSPORT LINKS
- CLOSE TO LOCAL AMENITIES
- *£295 PCM*
Deposit: £295
Property Summary
Tenure: Freehold
****Rent to Buy**** ****Get on the property ladder today**** ****£64,995**** ****£295 PCM****
Trouble getting a mortgage?- Poor credit?- CCJs or arrears?- Self-employed?- New to the UK?- First time buyer?
We will guarantee to get you into home ownership and move in immediately.
All you need is 5-10% deposit
Stop renting and own your own home.
100 % Law Society Approved
Hallway
Cornices to ceiling, double radiator and stairs to first floor.
Lounge – 13' 5'' x 14' 6'' (4.10m x 4.44m)
Feature surround gas fire and double radiator. Double glazed bay window to front.
Dining Room – 14' 11'' x 14' 3'' (4.55m x 4.35m)
Double radiator, coving to ceiling and storage cupboard. Double glazed window to rear.
Kitchen – 8' 4'' x 7' 10'' (2.56m x 2.40m)
Range of wall and floor units incorporating stainless steel sink unit, electric hob and oven with extractor fan. Tiled flooring and double glazed rear door and window.
Bathroom
White suite including panelled bath with shower over, wash hand basin and low level wc. Tiled surround and flooring. Double glazed window to rear.
Bedroom 1 – 13' 4'' x 11' 3'' (4.09m x 3.44m)
Double radiator and double glazed window to front.
Bedroom 2 – 13' 2'' x 10' 3'' (4.03m x 3.13m)
Storage cupboard with boiler, double radiator and double glazed window to rear.
Bedroom 3 – 10' 2'' x 6' 0'' (3.11m x 1.84m)
Single radiator and double glazed window to front.
Externally
Yard to rear with two storage sheds.

![102082_8595965_IMG_01_0000_max_656x437[1]](https://sbliving.co.uk/wp-content/uploads/102082_8595965_IMG_01_0000_max_656x4371.jpg)
![102082_8595965_IMG_04_0000_max_656x437[1]](https://sbliving.co.uk/wp-content/uploads/102082_8595965_IMG_04_0000_max_656x4371.jpg)
![102082_8595965_IMG_05_0000_max_656x437[1]](https://sbliving.co.uk/wp-content/uploads/102082_8595965_IMG_05_0000_max_656x4371.jpg)
![102082_8595965_IMG_06_0000_max_656x437[1]](https://sbliving.co.uk/wp-content/uploads/102082_8595965_IMG_06_0000_max_656x4371.jpg)
![102082_8595965_IMG_07_0000_max_656x437[1]](https://sbliving.co.uk/wp-content/uploads/102082_8595965_IMG_07_0000_max_656x4371.jpg)
![102082_8595965_IMG_02_0000_max_656x437[1]](https://sbliving.co.uk/wp-content/uploads/102082_8595965_IMG_02_0000_max_656x4371.jpg)
![102082_8595965_IMG_03_0000_max_656x437[1]](https://sbliving.co.uk/wp-content/uploads/102082_8595965_IMG_03_0000_max_656x4371.jpg)
























