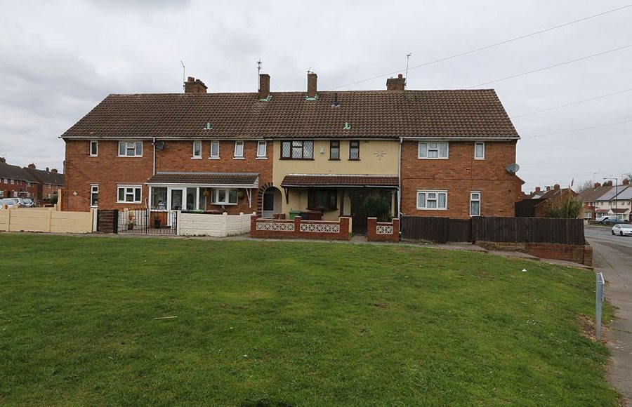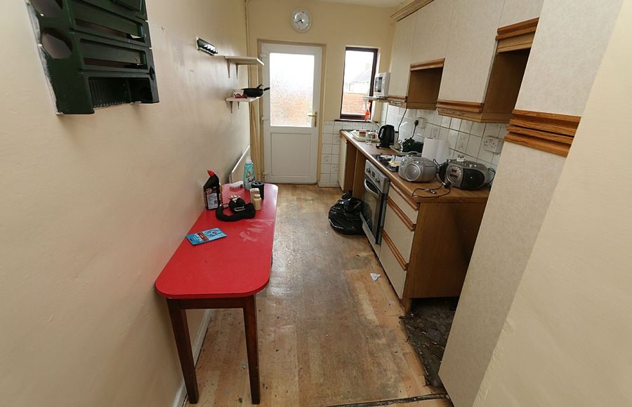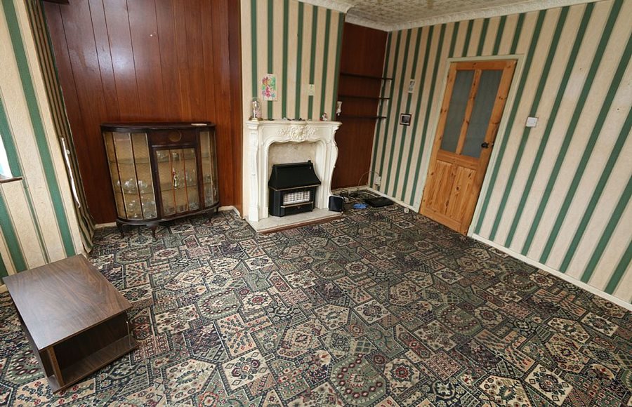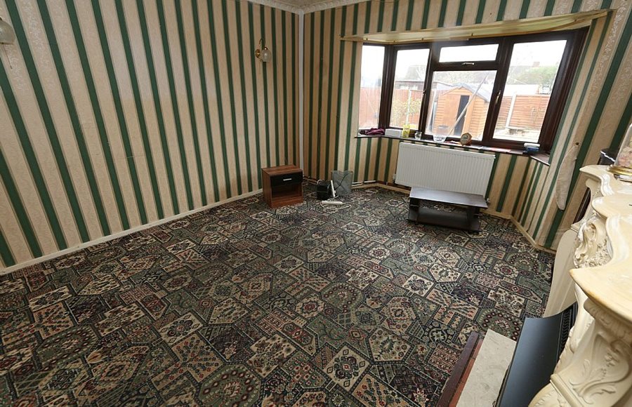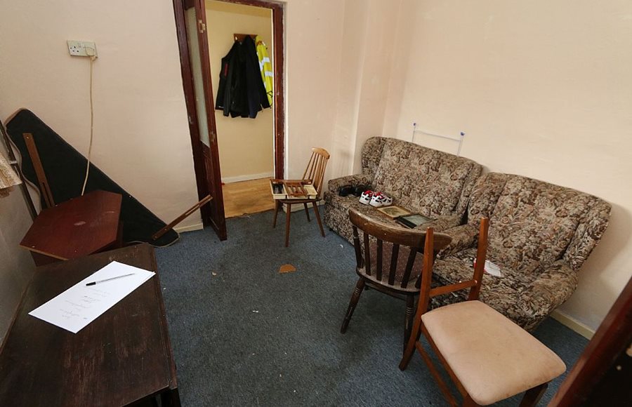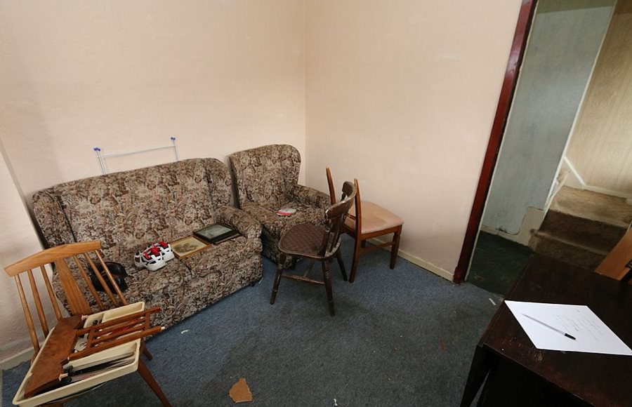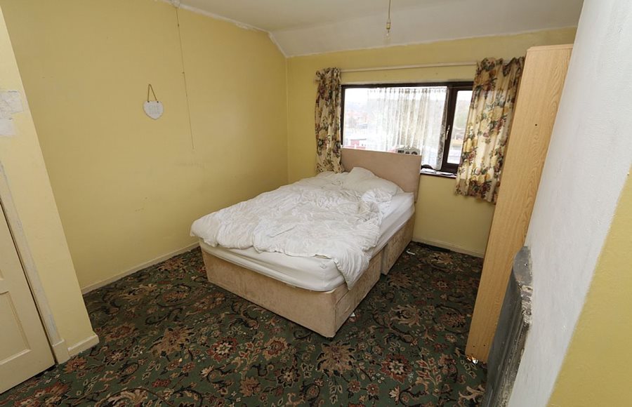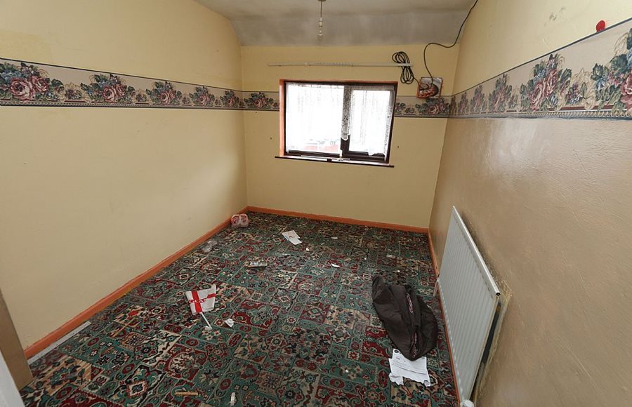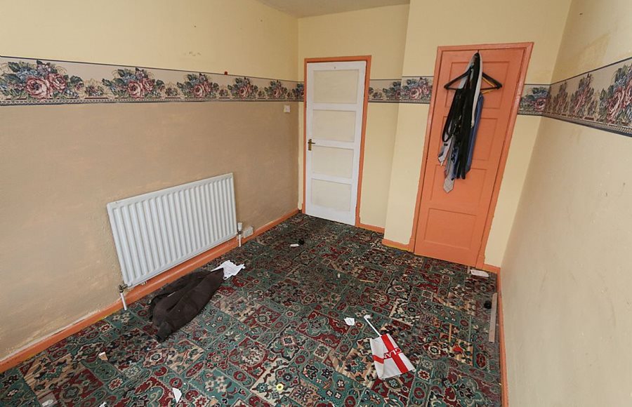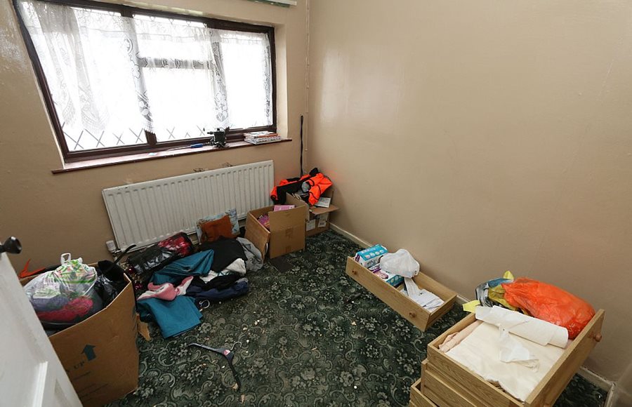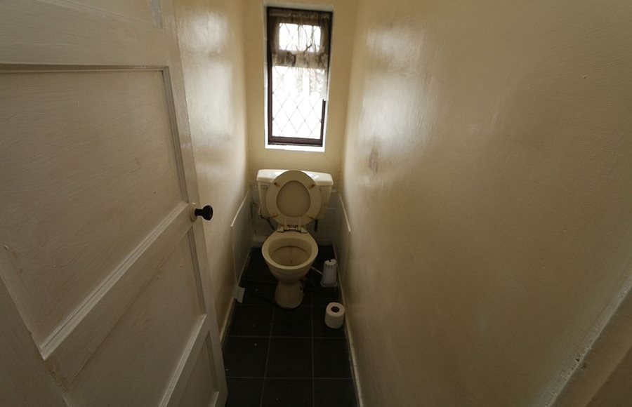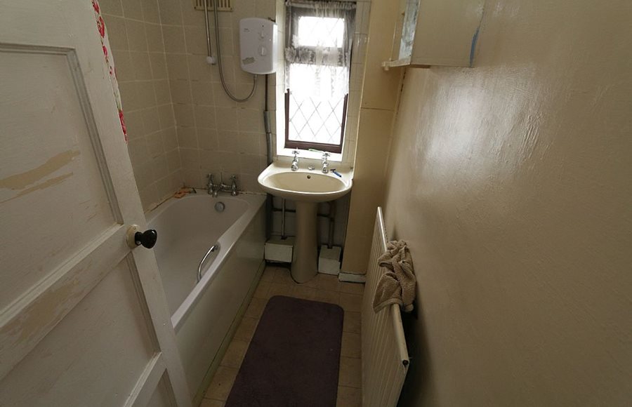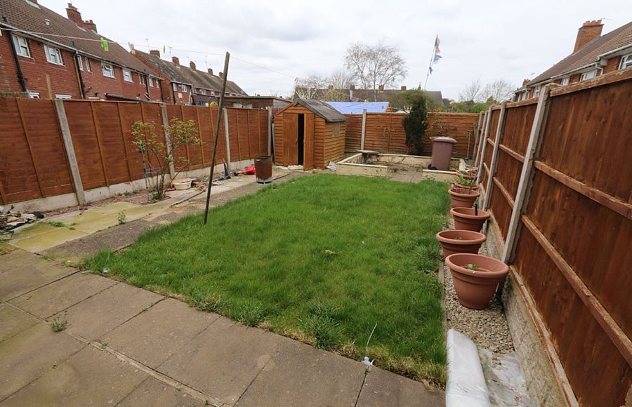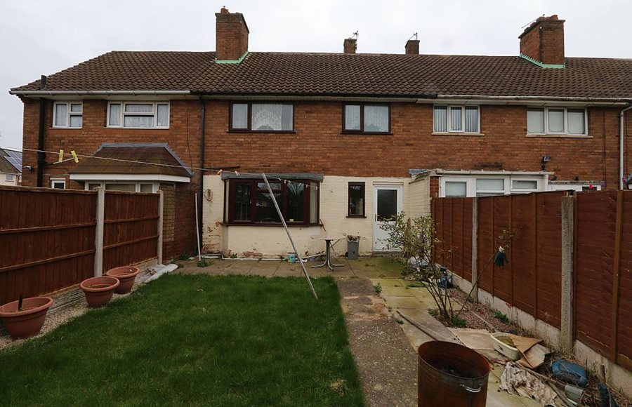Property Features
- Double glazed windows
- Spacious Lounge
- Double bedrooms
- 2 Bathrooms
- Fitted Kitchen
Property Summary
Sbliving is pleased to offer this three bedroom mid terrace family home, situated on a popular and sought after residential road in Walsall, West Midlands.
This well-presented property is approximately 82.6 SQM and comprises porch entrance, hallway, spacious lounge, dining room and a fitted kitchen to the ground floor. The first floor offers two double bedrooms, a single bedroom, toilet and a family bathroom. To the front of the property is a lawn garden with a paved foot path. The rear garden has a lawn area and a paved sun patio with a timber garden shed.
The property is within catchment area of both Primary and Secondary Schools, with local amenities including shops, public houses and supermarkets. The property has good access to train stations and links the motorway for further travel.
Hall – Opaque double glazed window to front, radiator, fitted carpet, stairs, open plan.
Dining Room, 9’11 x 8’9 (3.02m x 2.67m) – Double glazed bay window to front, fitted carpet, folding door.
Kitchen, 12’7 x 6’3 (3.83m x 1.90m) – Fitted with a matching range of base and eye level units with worktop space over, stainless steel sink with mixer tap, plumbing for washing machine, space for fridge/freezer, fitted electric fan assisted oven, built-in four ring electric hob with extractor hood, double glazed window to rear, radiator, vinyl flooring.
Lounge, 12’7 x 13’0 (3.83m x 3.95m) – Double glazed bay window to rear, fireplace, radiator, fitted carpet.
Porch – Two windows to side, two windows to front, door.
Bedroom 2, 12’7 x 8’4 (3.83m x 2.55m) – Double glazed window to rear, built-in wardrobe(s), radiator, fitted carpet.
Bedroom 1, 12’8 x 10’11 (3.85m x 3.34m) – Double glazed window to rear, fitted carpet, folding door.
Bathroom – Two piece suite comprising bath and pedestal wash hand basin, tiled splash backs, window to front, vinyl flooring.
Toilet – Close coupled WC, tiled splash back, tiled flooring.
Bedroom3, 8’7 x 7’8 (2.62m x 2.33m) – Double glazed window to front, fitted carpet, door.
Outside -Front Lawn with garden, paved foot path leading to front entrance door.
Rear Lawn with garden, paved sun patio with seating area, timber garden shed.


