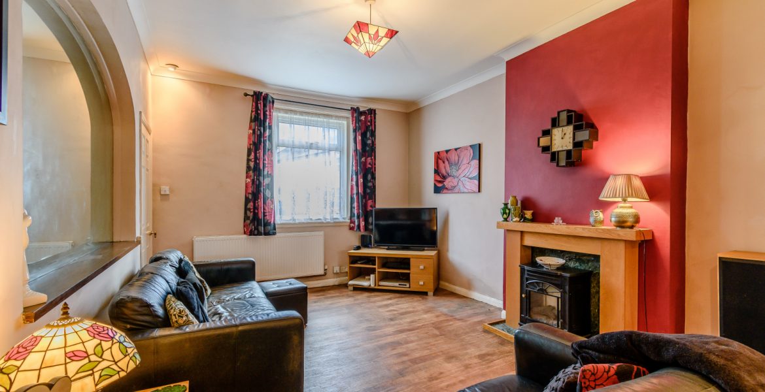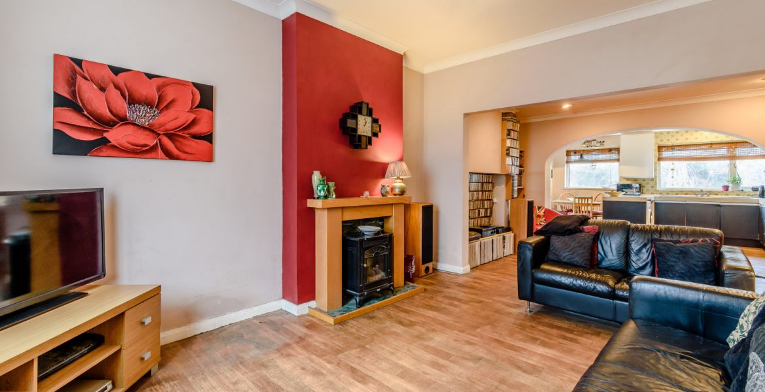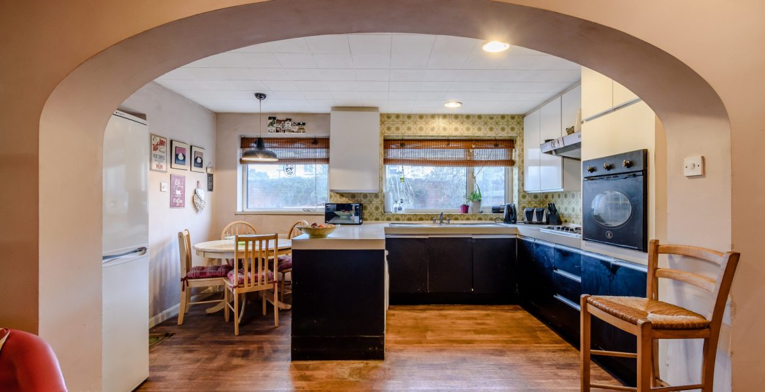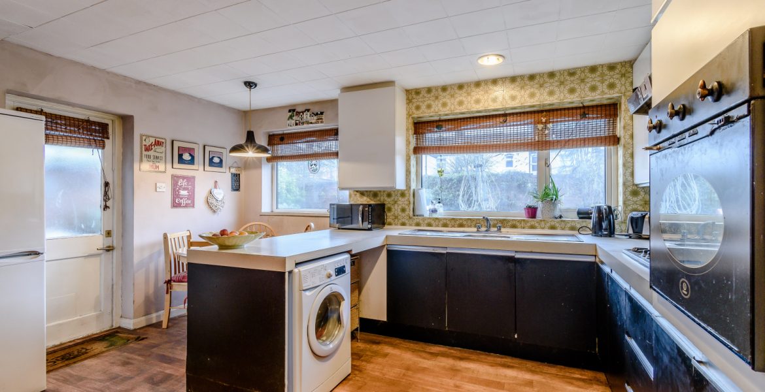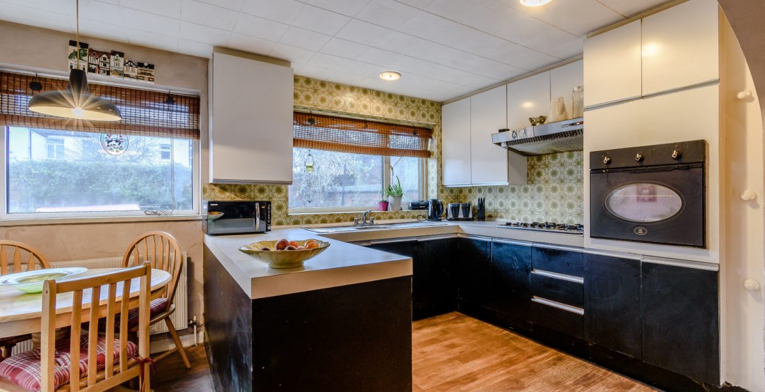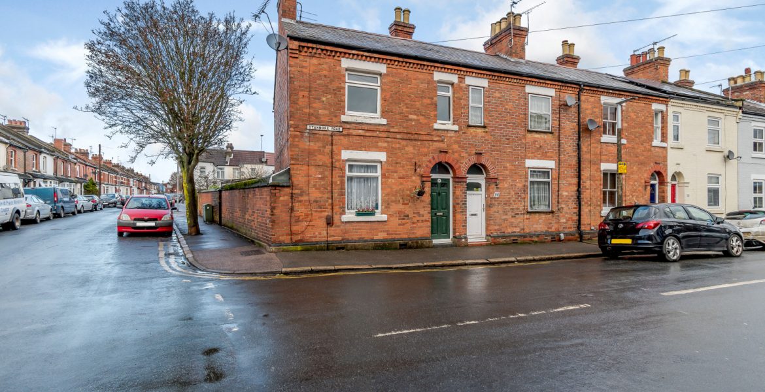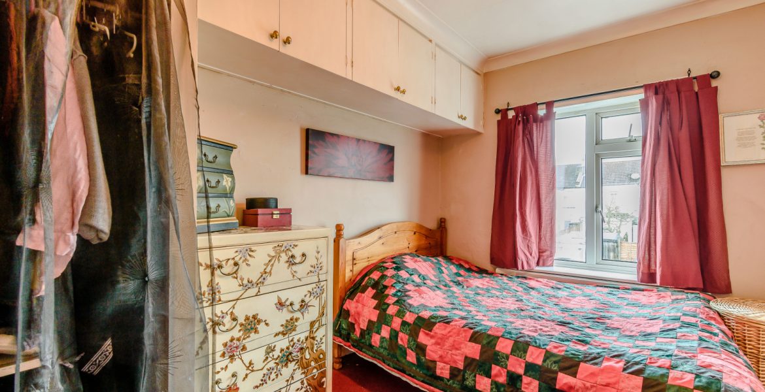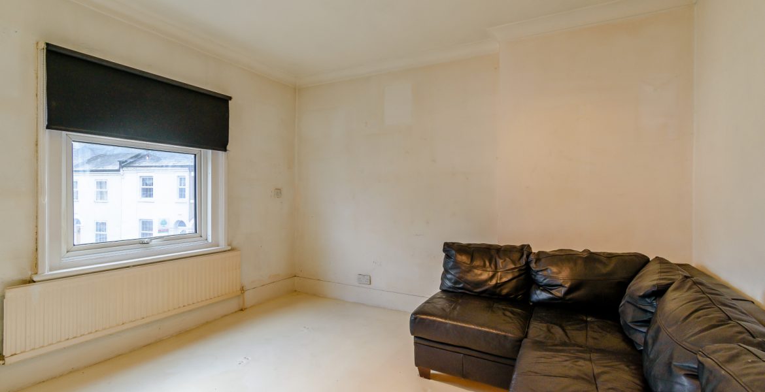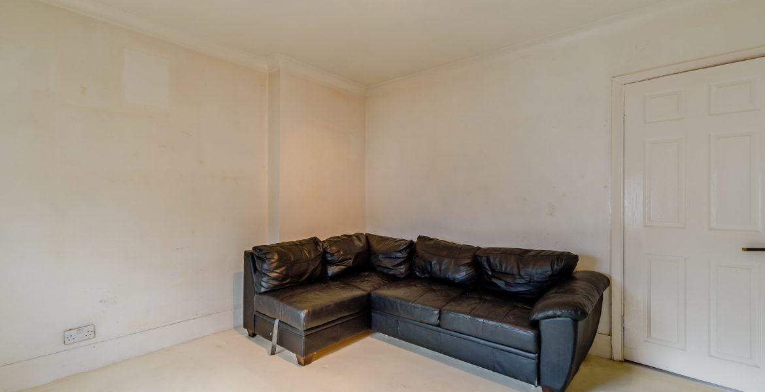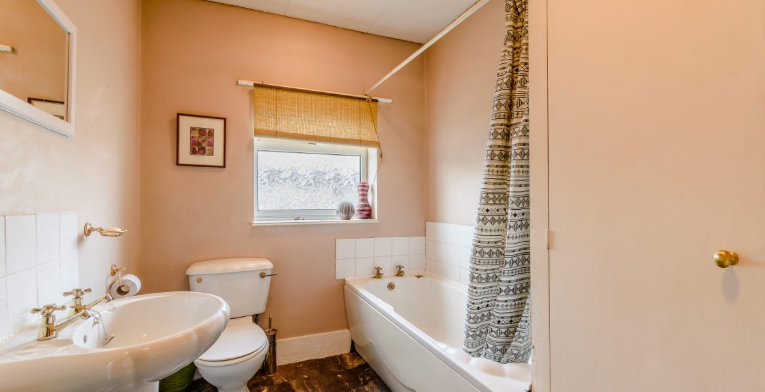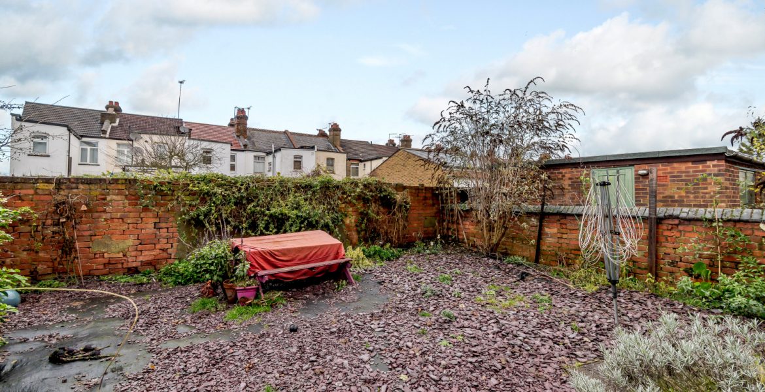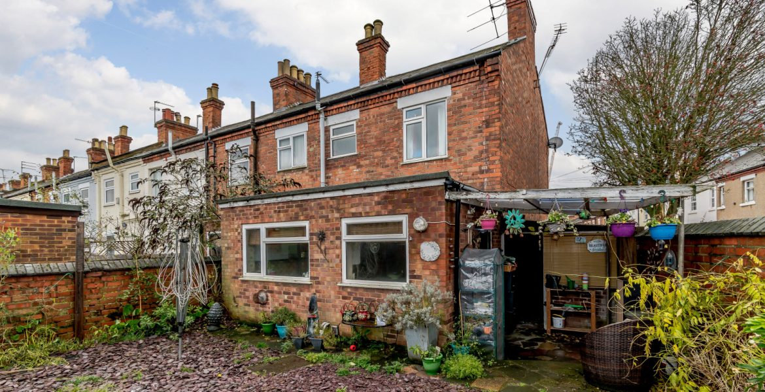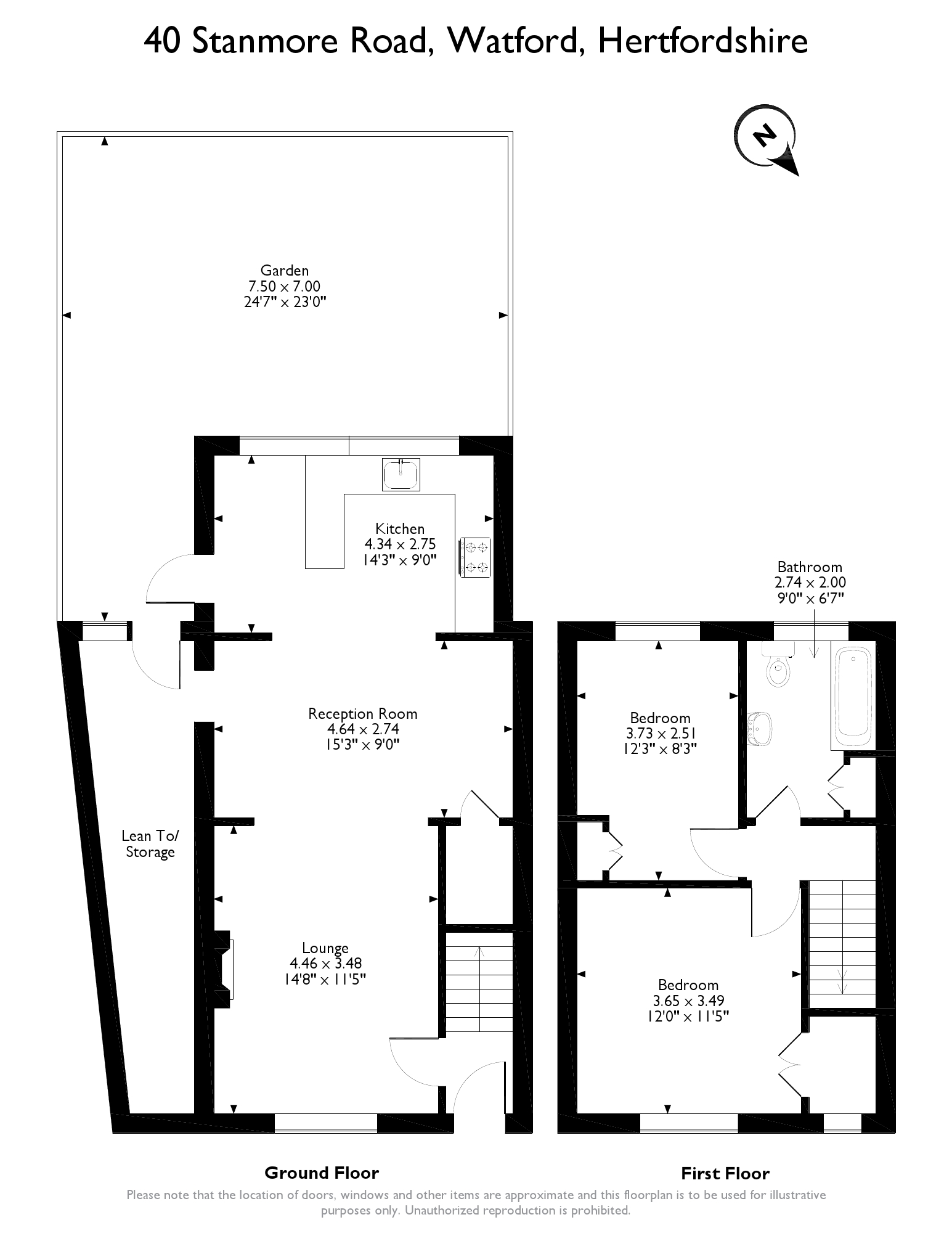Property Features
- Close to local amenities
- Spacious Living Areas
- Private walled Garden
- Modern property
Property Summary
sbliving are pleased to present this two-bedroom end of terrace house in the town of Watford, Hertfordshire. The property is situated within walking distance of local restaurants, shops and Watford Junction train station.
Lounge, Reception Room, Kitchen, Two Bedrooms, Bathroom and Garden.
Property description
This red brick property has been partly decorated in a modern and clean way, it has a homely feeling and has plenty of room to personalise. The property retains some period features of when it was built, such as the fireplace and the walled garden. The property is just a stone’s throw from the centre of Watford and good local schools. The property also comprises of a brick built shed on the side of the house with its own side entrance to street.
Lounge, 12’0” x 11’10” (3.61 x 3.60) – This room features fireplace has been decorated with warm tones, together creating a cosy room.
Dining Room, 11’10” x 11’10” (3.61 x 3.60) – An open plan room, it opens to the lounge and kitchen, and utilises the space well.
Kitchen, 12’2” x 7’10” (3.72 x 2.40) – Situated at the rear of the house, the kitchen is fully fitted with stove, oven and sink.
Bedroom 1, 15’3” x 11’11” (4.66 x 3.64) – The larger of the two bedrooms, it features built in wardrobes and good-sized window.
Bedroom 2, 11’10” x 9’1” (3.61 x 2.78) – Another good-sized room, it also features built in wardrobes and has been carpeted.
Bathroom, A fully equipped bathroom with toilet, washbasin and bathing facilities.
Garden, A private walled garden, which can accessed via the lean to or the kitchen.


