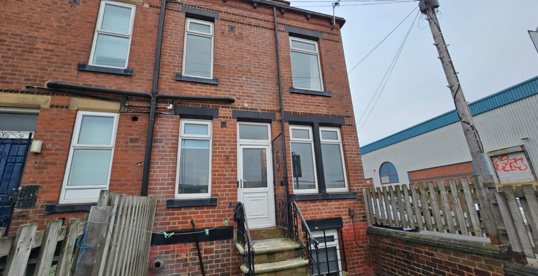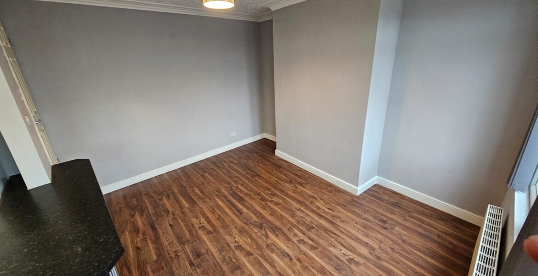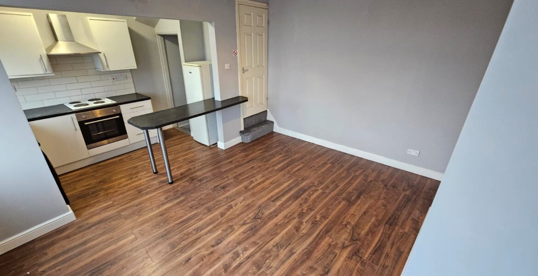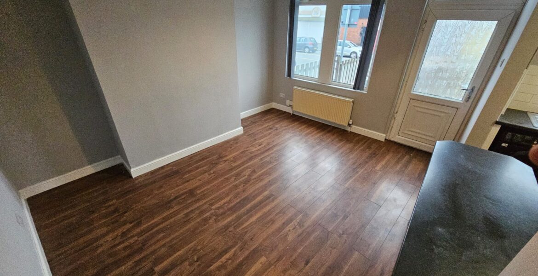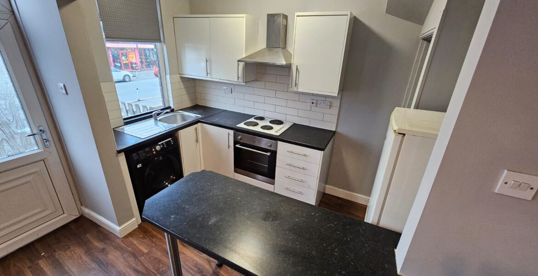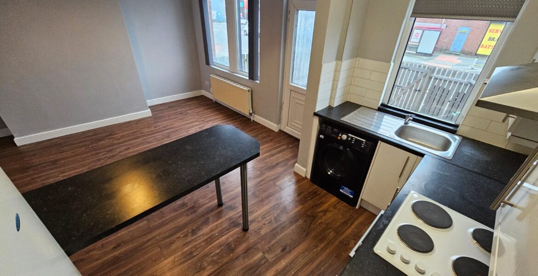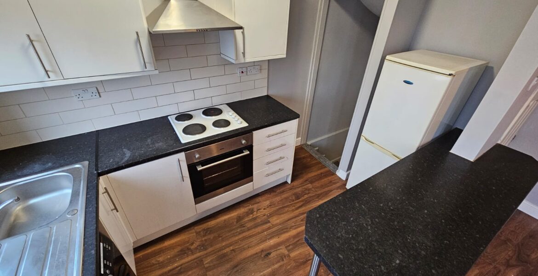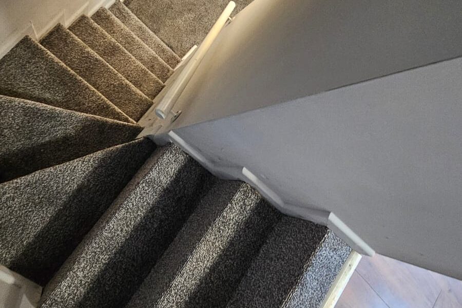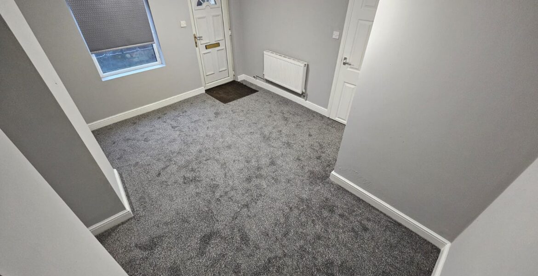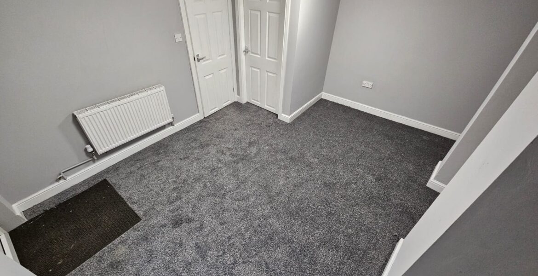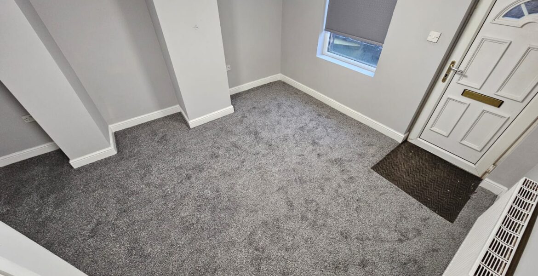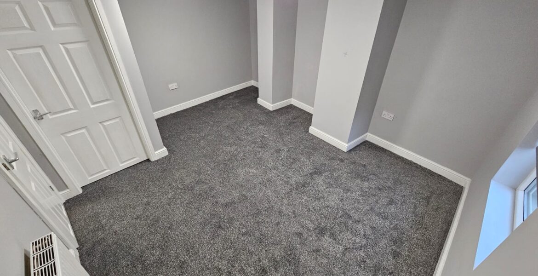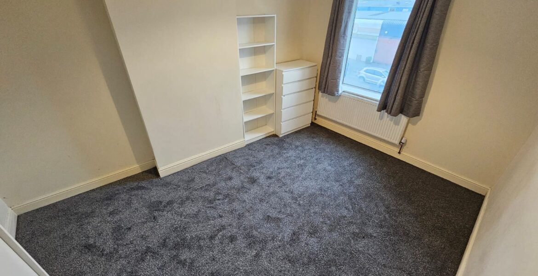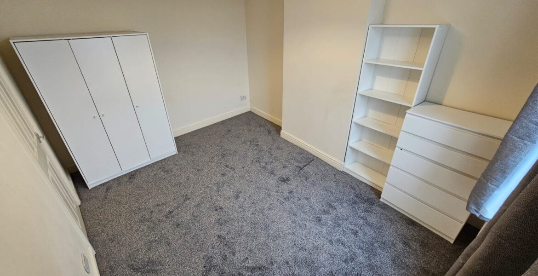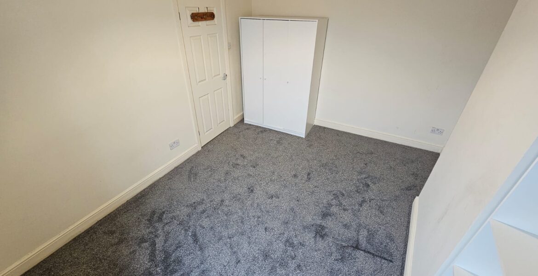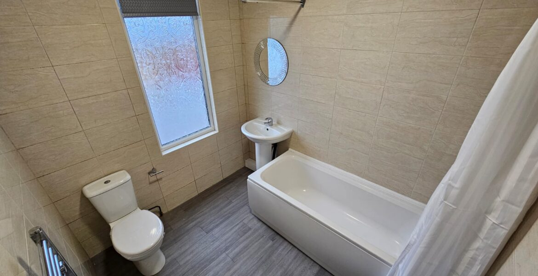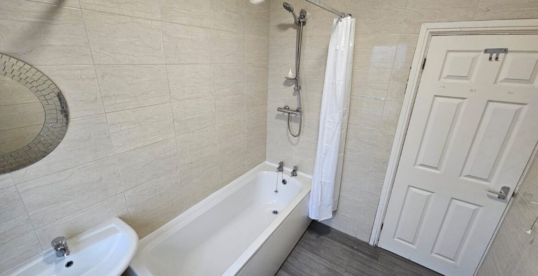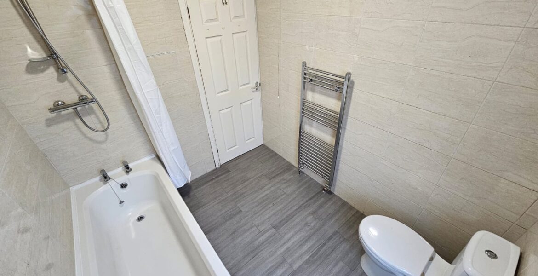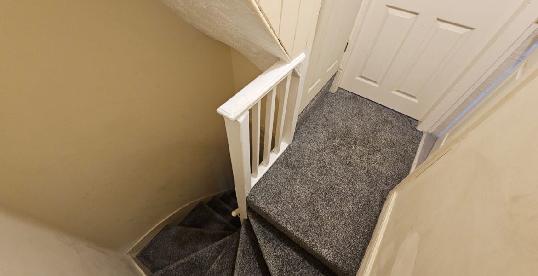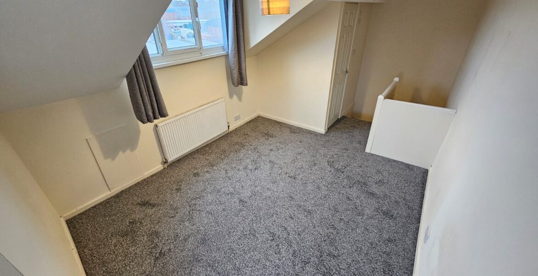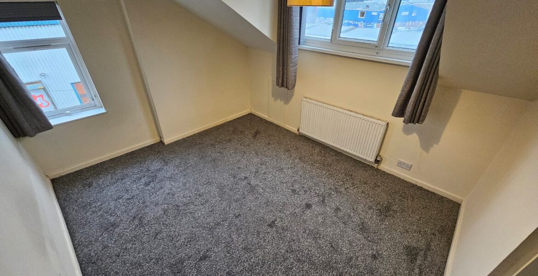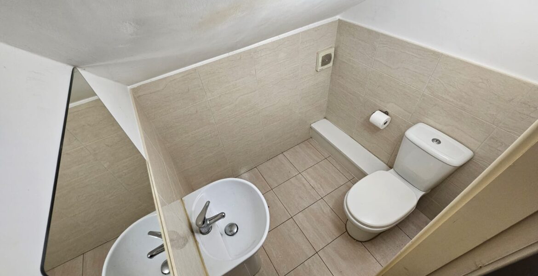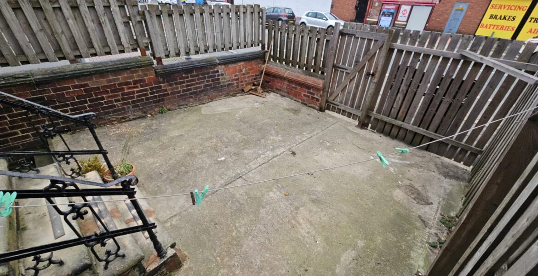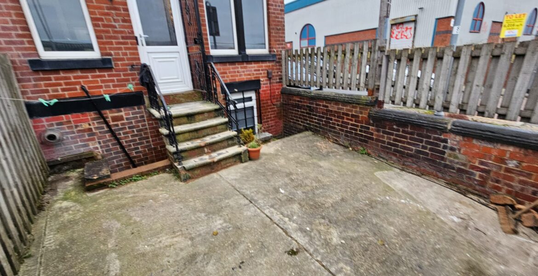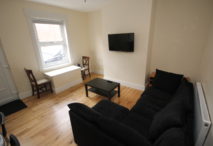Property Features
- **NEW CARPETS THROUGHOUT**
- 3 BEDROOM TERRACE
- 3 BATHROOMS!
- Close to St James' Hospital
- Close to Local Amenities
Deposit: £800
Property Summary
sbliving are pleased to present this excellent recently redecorated 3 bedroom house, situated next to St James’ University Hospital in Leeds. The property features 3 spacious bedrooms, 3 bathrooms and an open-plan living room all spread across 4 floors. Ideally situated, the house is close to local amenities and transport links into Leeds City Centre and beyond, making it perfect for professionals.
KEY FEATURES
🛋️ LIVING AREA – As you enter the property, you are greeted with the open-plan living area, decorated with light grey walls and varnished wooden effect flooring. The spacious open area provides the capacity for large furniture such as a sofa and TV, making it the perfect space for relaxation and entertainment. A large front-facing window above a gas central heating radiator provides natural light.
🍳 KITCHEN – Separated by a black counter-top bar table, the kitchen is situated in a corner of the living area. With sleek white cupboards and tiled splash back, this stylish space is equipped with an integrated hob/oven, extractor fan, stainless steel sink, under-counter washing machine and tall fridge/freezer. Plenty of storage is provided, as well as a window to brighten the space.
🛏️ BEDROOMS –
Bedroom 1 – Through a door in the kitchen are stairs down to the first bedroom, decorated with new plush grey carpet and cream walls. There is ample space for a bed and additional furnishings, allowing for you to add your own touch. A window overlooks the front of the property, with its own front door for your convenience.
Bedroom 2 – The second bedroom is on the first floor, up a set of stairs in the living area. Decorated with dark grey carpet and light cream walls, this room comes partly furnished with a large white three-door wardrobe, shelving unit, and chest of drawers. The room allows space for additional furniture such as a double bed, as well as providing a large window for natural light.
Bedroom 3 – Up another set of stairs is the attic room, brightly lit by two windows. Neutrally decorated like the second bedroom, the space would accommodate a double bed and additional furniture, giving you the ability to make it your own.
🛁 BATHROOMS – There are three bathrooms throughout the property for your convenience –
Bathroom 1 – The first bedroom in the lower ground floor features an en-suite bathroom, decorated with light grey laminate flooring and walls. This compact space includes a white wash basin and W.C.
Bathroom 2 – On the first floor is the main bathroom – with grey laminate flooring and neutral tiled walls, this room includes a modern three piece suite made up of a wash basin, W.C. and bath/shower combination. This is complete with a heated towel rail, mirror and large frosted window.
Bathroom 3 – The attic room also features an en-suite, neutrally tiled and including a white wash basin and W.C.
🌳 EXTERIOR – At the front of the property is a private and enclosed patio area leading up to the front door, with a clothes line and space for outdoor furniture. A gate leads out onto the street, with on street parking available.

