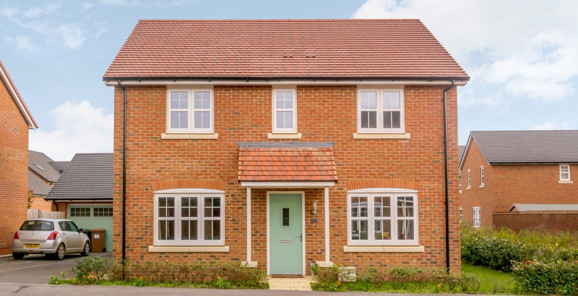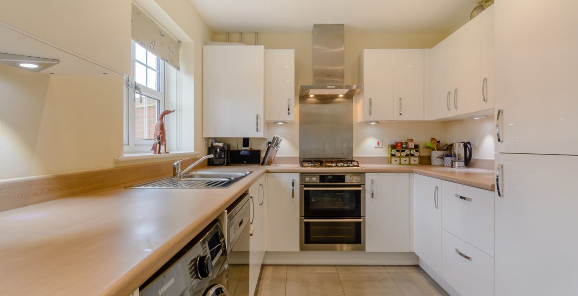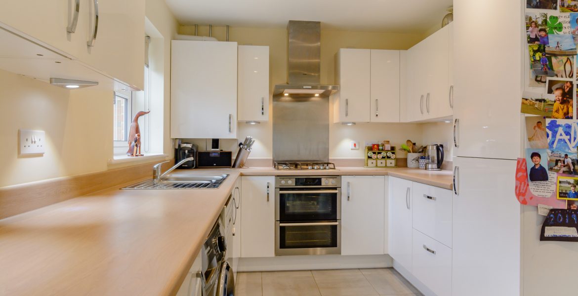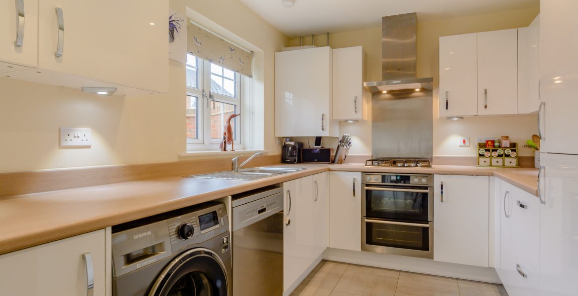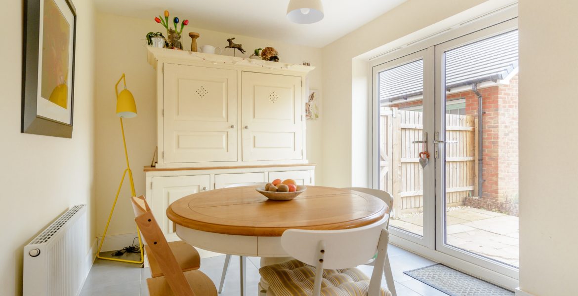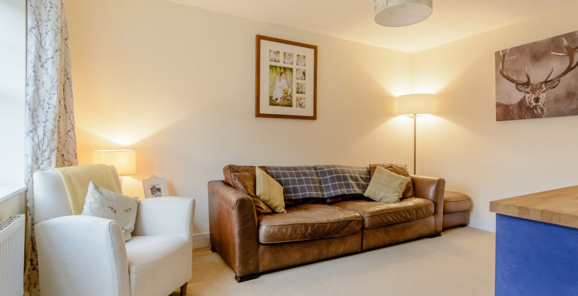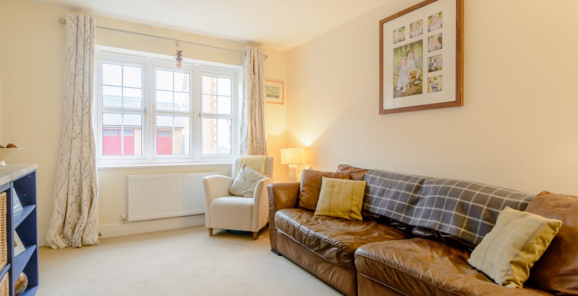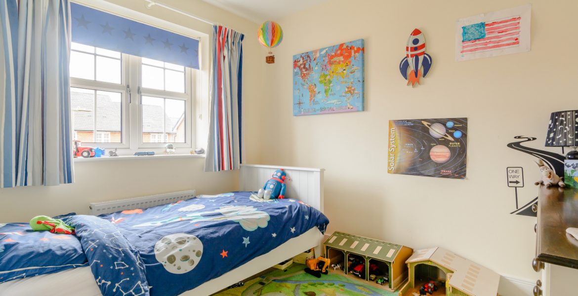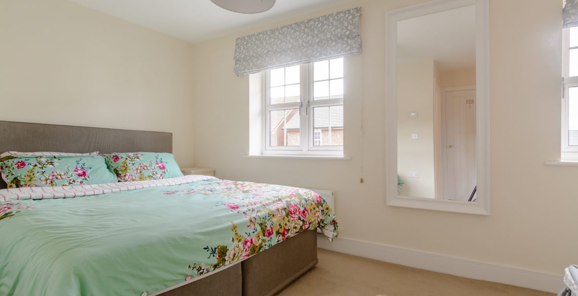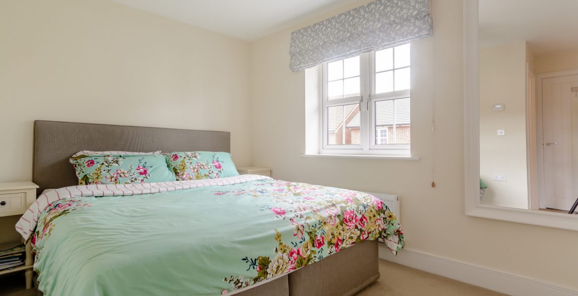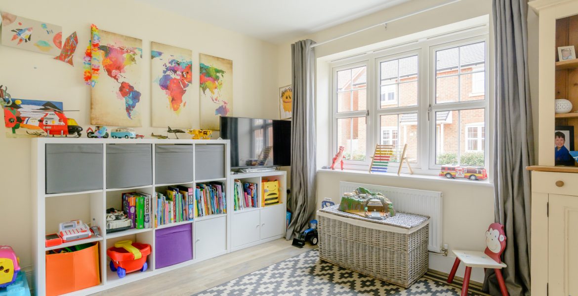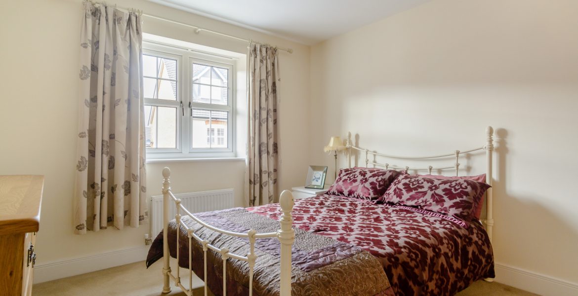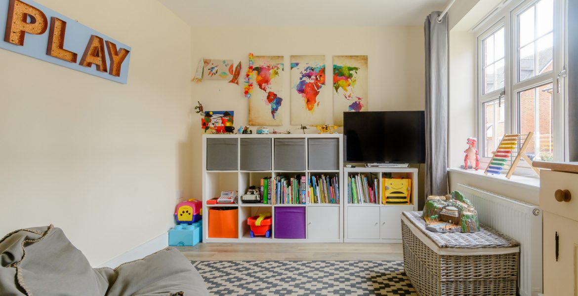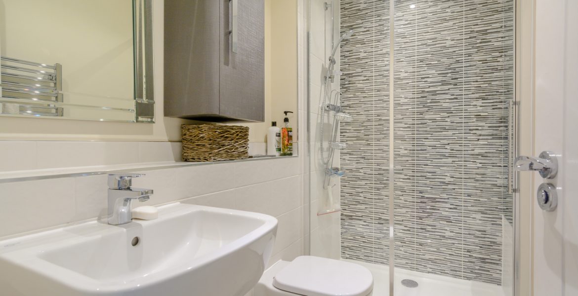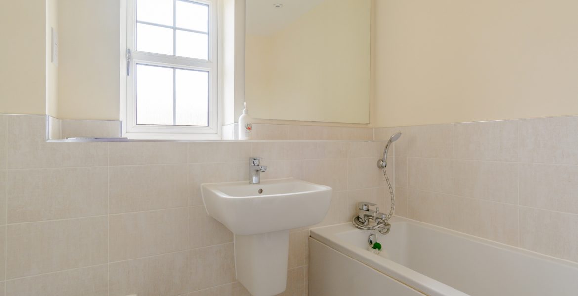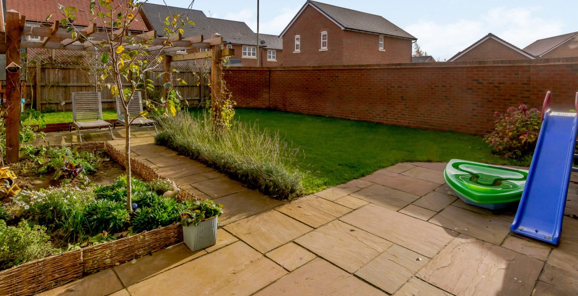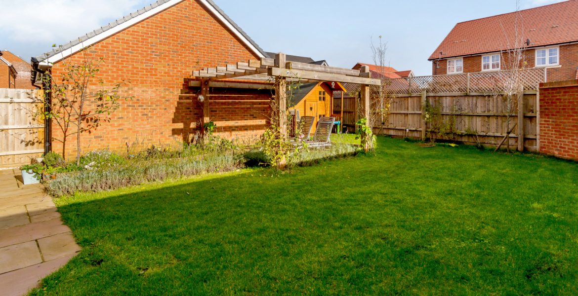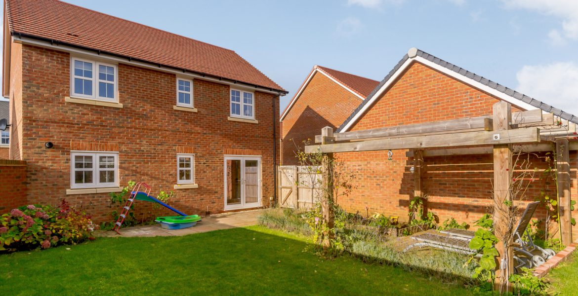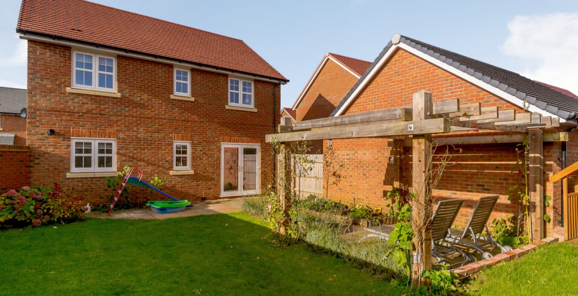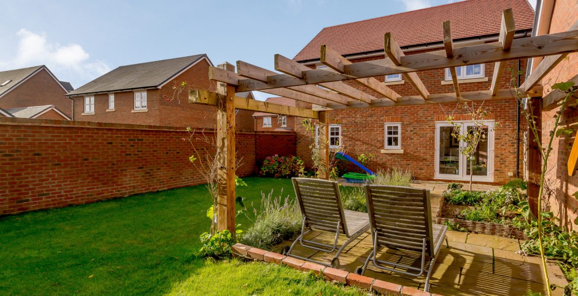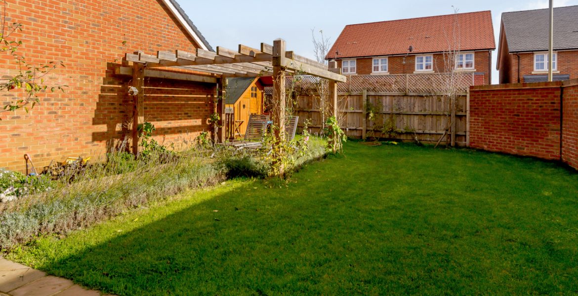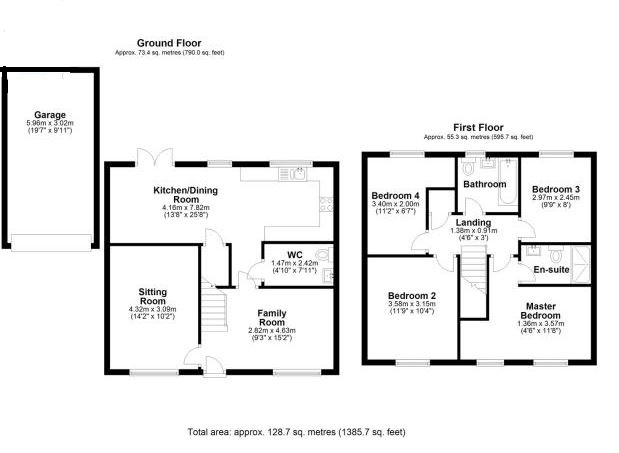Property Features
- Close to local amenities
- Spacious living areas
- Rear Garden
- Modern Property
- Garage
- 2 Bathrooms
Property Summary
sbliving is pleased to present this immaculately presented four-bedroom detached property located in the village of Shrivenham in Oxfordshire.
The property consists of – Two Reception Rooms, Kitchen/Dining Room, Four bedrooms, Ground Floor Cloakroom, Two First-floor Bathrooms and Garage.
This modern property offers flexible and light-filled accommodation, arranged over two floors. The property features elegant and stylish decor with features of note including the light and airy reception rooms and the well-presented kitchen. The home is located close to Swindon which provides all daily amenities and good schooling. There is also easy access to transport links and the A420.
Reception Room 1, 15’0 x 9’2 (4.58 x 2.80) – This reception room, currently purposed as a play room, is light and airy with a front aspect window. This reception room also allows access to the kitchen/dining room.
Reception Room 2, 14’2 x 10’2 (4.31 x 3.09) – The second reception room is a more cosy space than the first. It is decorated neutrally and has a large window which fills the room with light.
Kitchen/Dining Room, 25’8 x 8’6 (7.82 x 2.58) – The contemporary kitchen is fitted with spotlights, sleek white units and integrated appliances, including an oven, hob and extractor fan. The kitchen features ample space for dining furniture and French doors which open out to the rear garden, ideal for al fresco dining.
Bedroom 1, 11’10 x 10’4 (3.60 x 3.16) – This double bedroom sits at the front of the property and has a good-sized window. The room is decorated with neutral walls and carpeted flooring.
Bedroom 2, 15’0 x 11’10 (4.56 x 3.60) – This generous double bedroom is largest of the four and has two front aspect windows which welcome plenty of natural light.
Bedroom 3, 11’1 x 10’1 (3.38 x 3.07) – This good-sized, carpeted bedroom features a large window overlooking over the rear garden.
Bedroom 4, 9’7 x 8’0 (2.93 x 2.45) – This carpeted single bedroom features a rear aspect window.
Bathrooms, – Each of the modern, tiled bathrooms is fully-equipped with toilet, wash hand basin and bathing/shower facilities.
Garage, 19’10 x 10’0 (6.05 x 3.04) – The garage is found to the side of the property and offers practical storage space in addition to secure, off-road parking. There are also two parking spaces available to the front of the garage.
Garden, – The garden is accessible via the kitchen/dining room through French doors. The garden is well-maintained and mostly laid to lawn with some shrubbery and paved areas. An attractive pergola is the focal point of the garden

