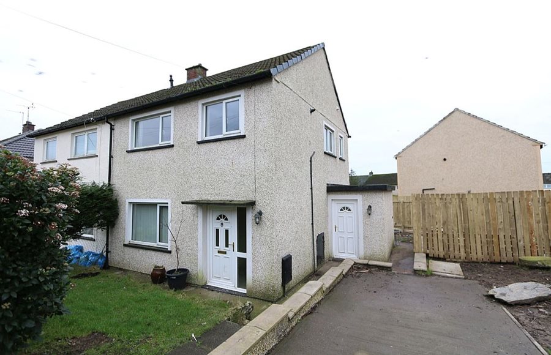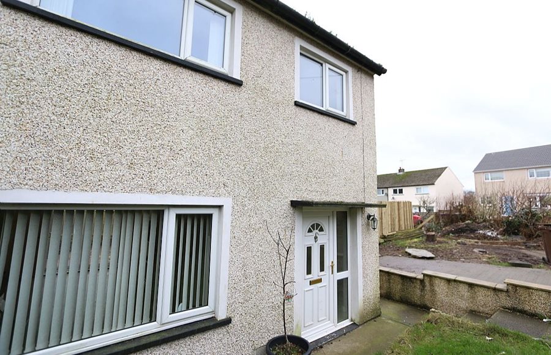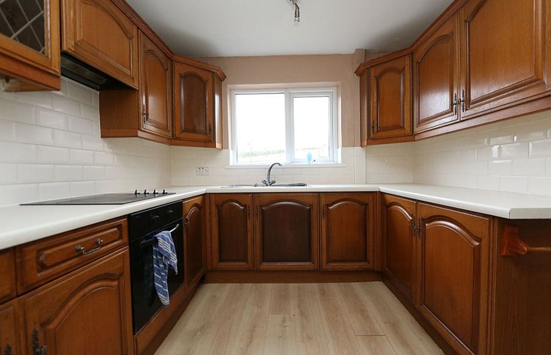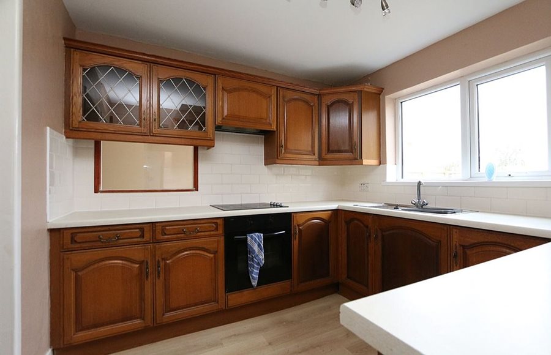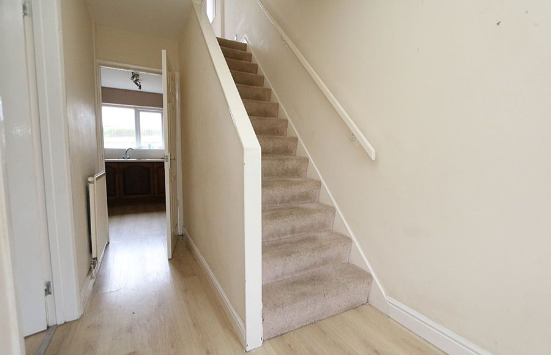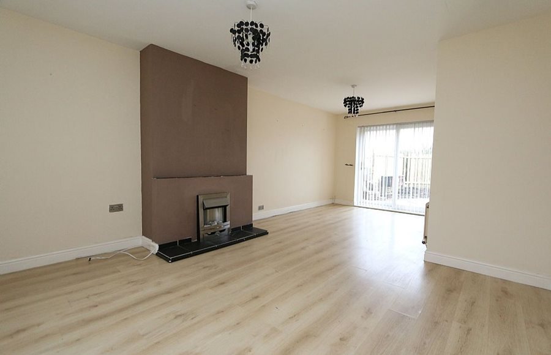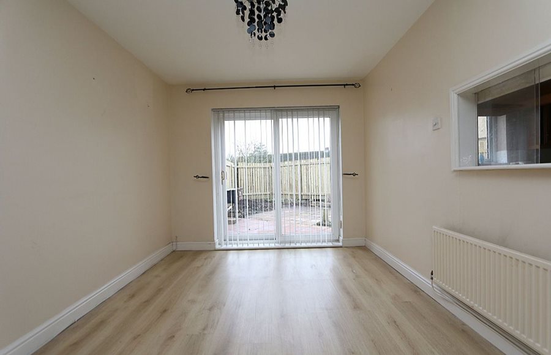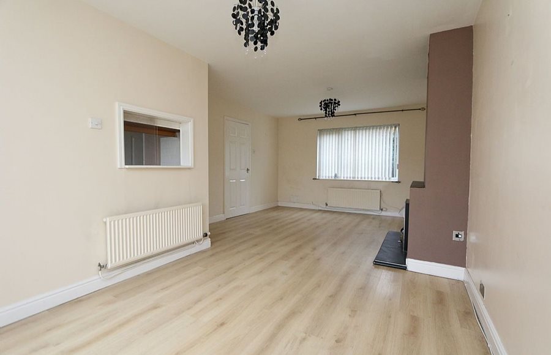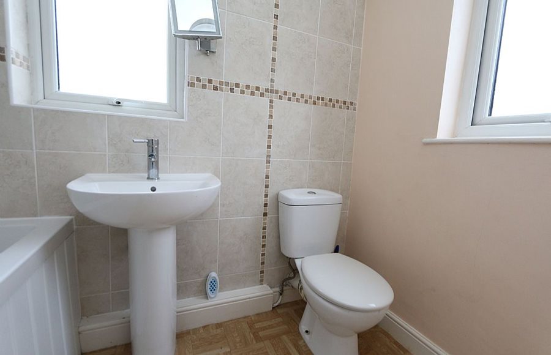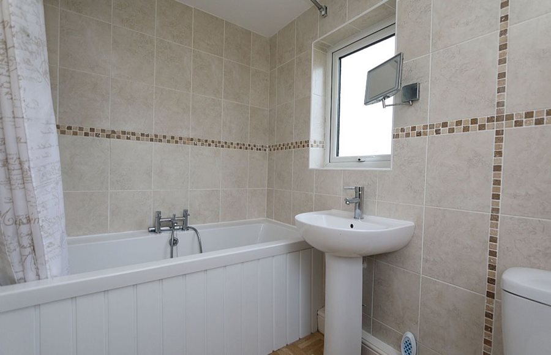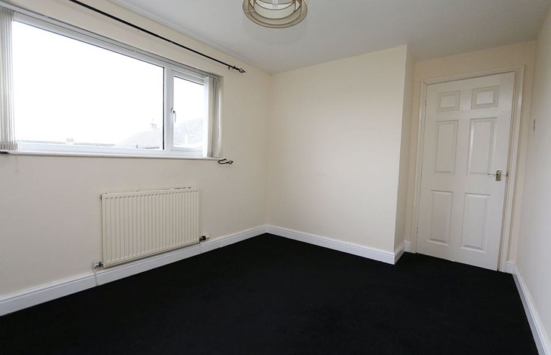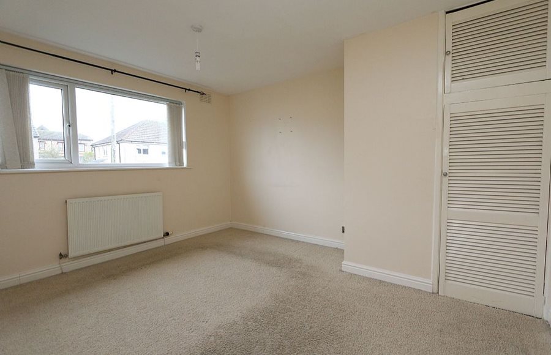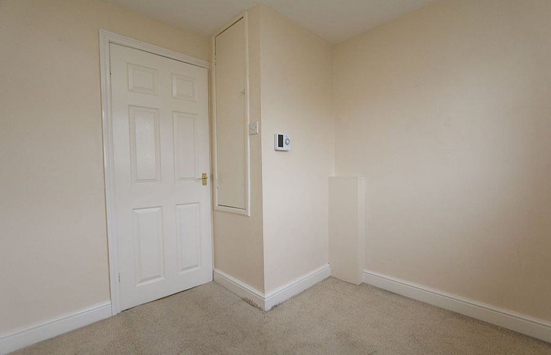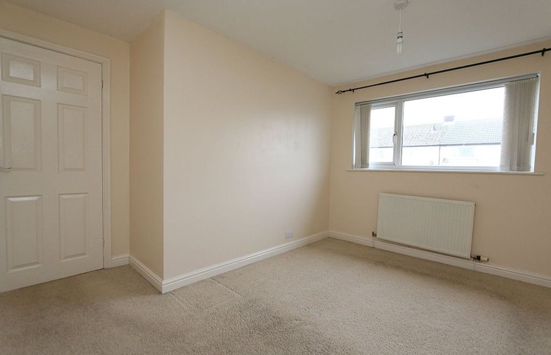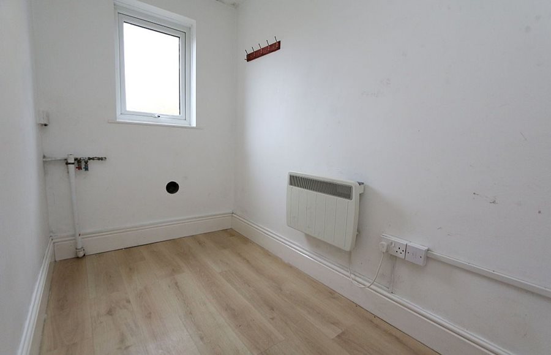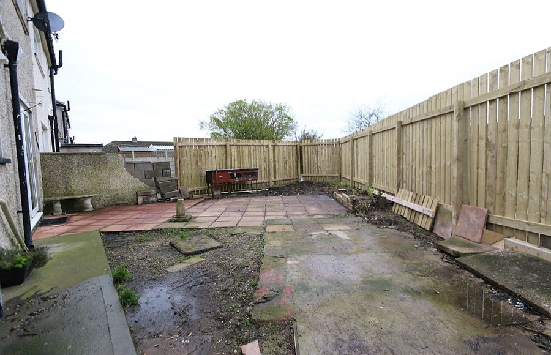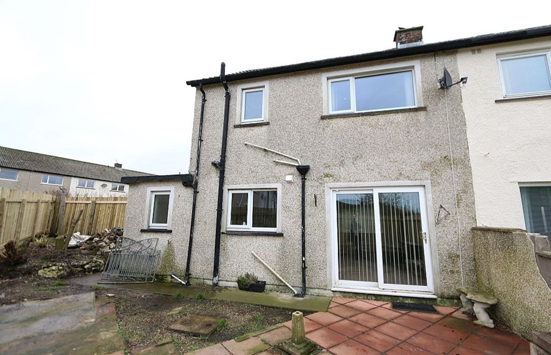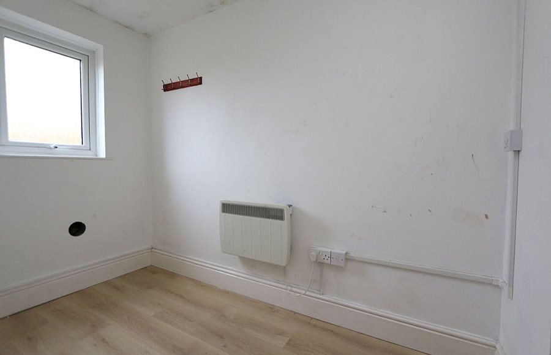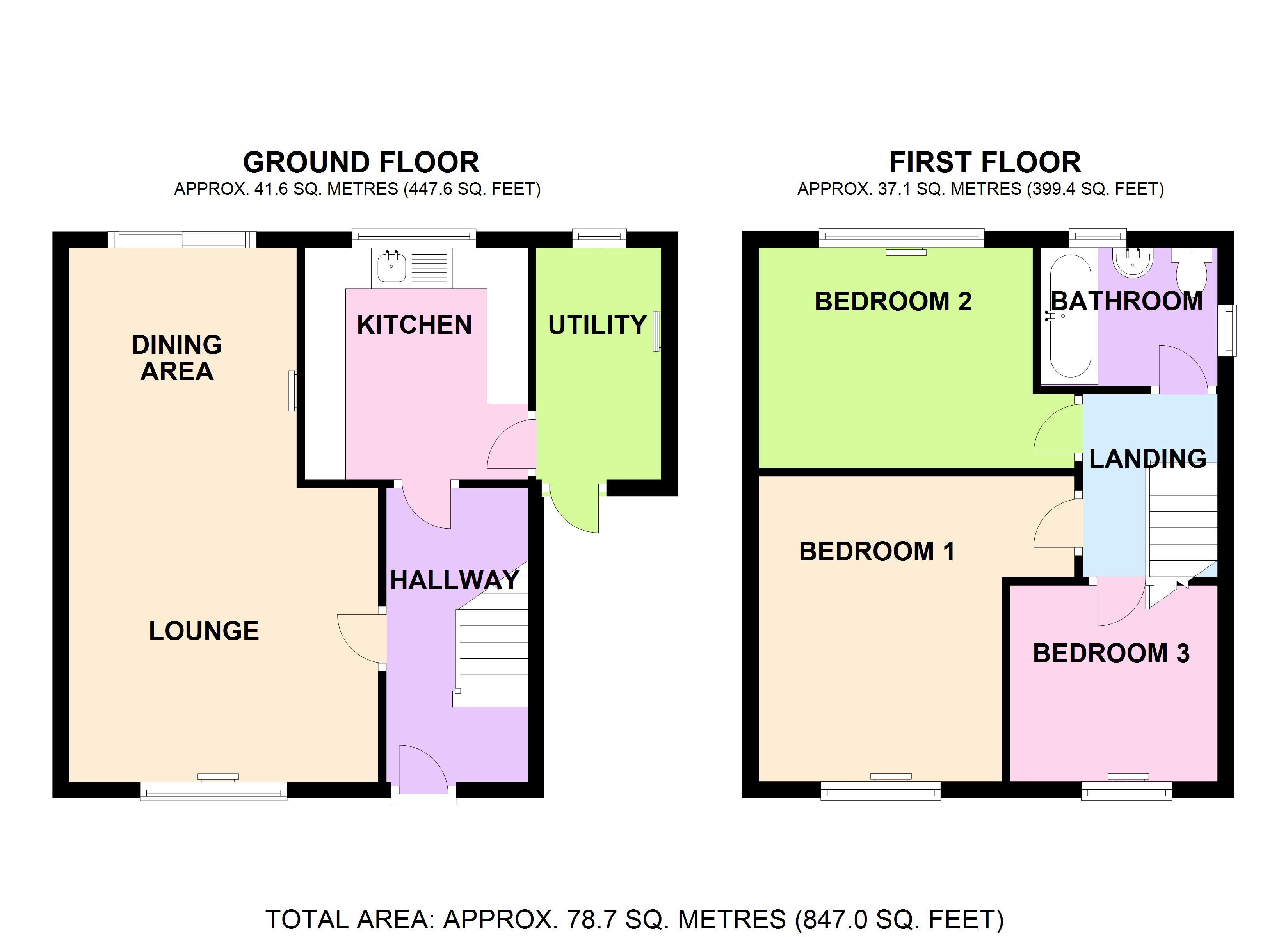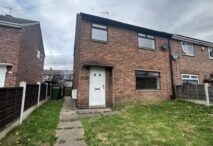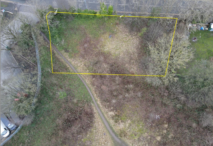Property Features
- Modern Property
- Spacious bedrooms
- Modern decor
- Drive way Parking
Property Summary
sbliving is pleased to offer this 3 bedroom semi-detached house for sale. The property briefly comprises of lounge with dining area, kitchen, utility, 3 bedrooms and bathroom. The property covers approximately 847sqft.
This is a great opportunity to purchase this spacious home set in a quiet location. The house is set back from the road with off road parking to the front of the house. The house features a fitted kitchen to the rear, large lounge to the rear with double doors out to the garden and plenty of room for a dining area. Off the kitchen there is also a spacious utility. Upstairs there are 3 good size bedrooms and 3 piece bathroom. The house has been maintained to a high standard and presents well throughout. The property also benefits from gas central heating and double glazing. Viewing is advised to fully appreciate this great home.
Lounge, 21'6 x 12'6 (6.56m x 3.80m) – Window to front, two radiators, laminate flooring, fireplace, patio door. DINING AREA 6.56m (21'6″) x 2.80m (9'2″): door to:
Kitchen, 9'4 x 9'0 (2.85m x 2.74m) – Fitted with a matching range of base and eye level units with worktop space over, stainless steel sink unit with mixer tap, window to rear, laminate flooring.
Utility, 9'2 x 5'1 (2.80m x 1.54m) – Window to rear, laminate flooring.
Hallway – Stairs, door.
Bedroom1, 12'4 x 6'7 (3.75m x 2.00m) – Window to front, radiator, fitted carpet.
Bedroom3, 7'11 x 8'4 (2.41m x 2.55m) – Window to front, radiator, fitted carpet.
Bedroom2, 8'11 x 11'1 (2.71m x 3.37m) – Window to rear, radiator, fitted carpet.
Bathroom – Fitted with three piece suite with panelled bath, wash hand basin with shower over and close coupled WC, window to rear, window to side, vinyl flooring.
Landing – Fitted carpet, access to loft.
Outside -Left Driveway to the front.

