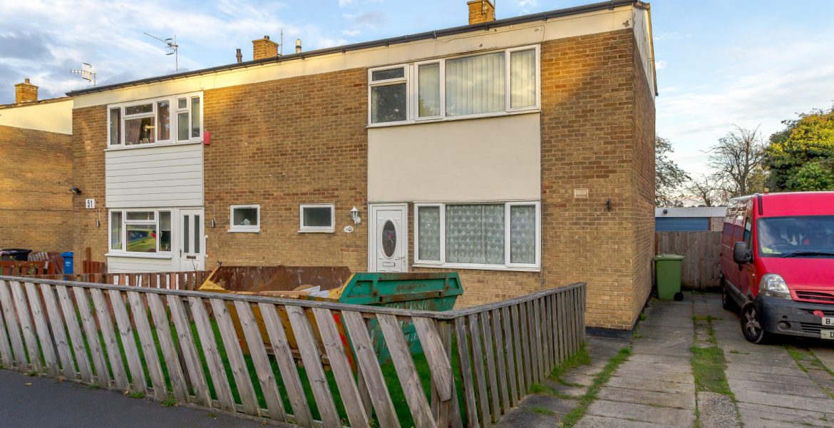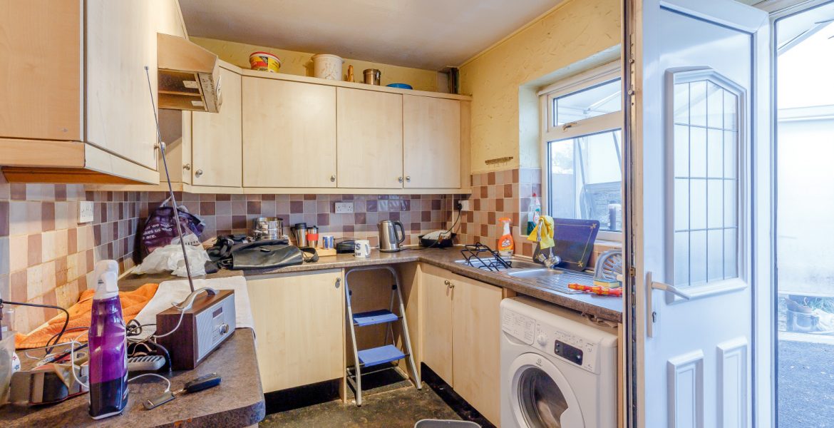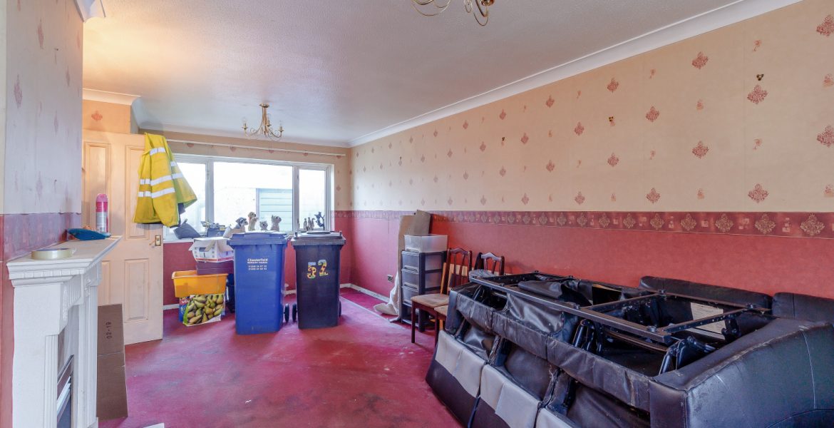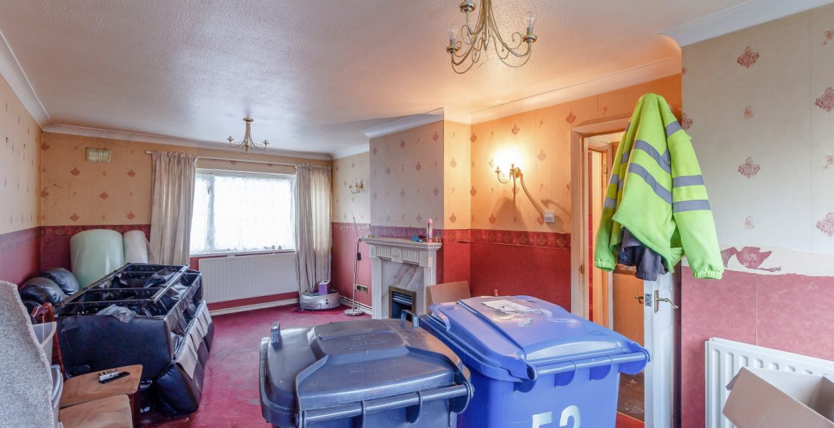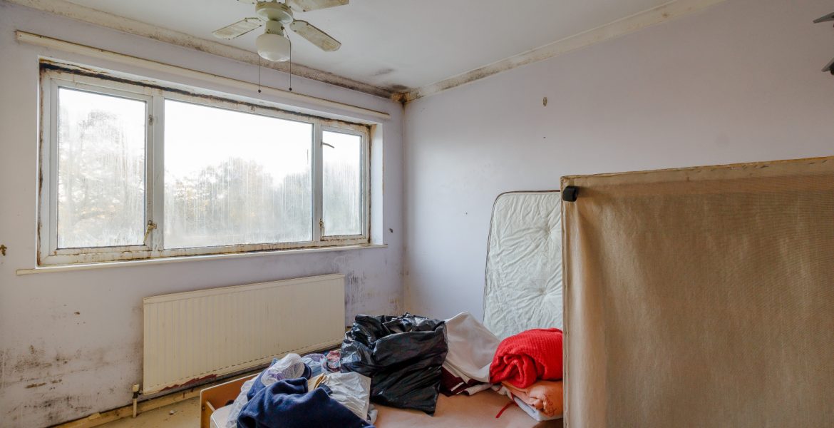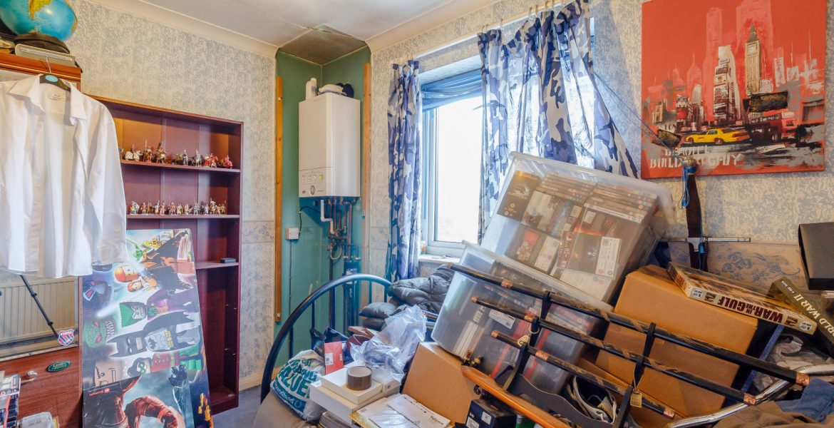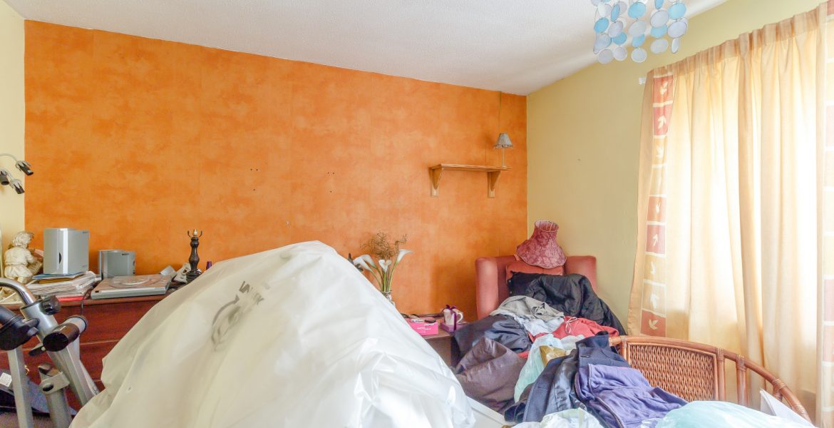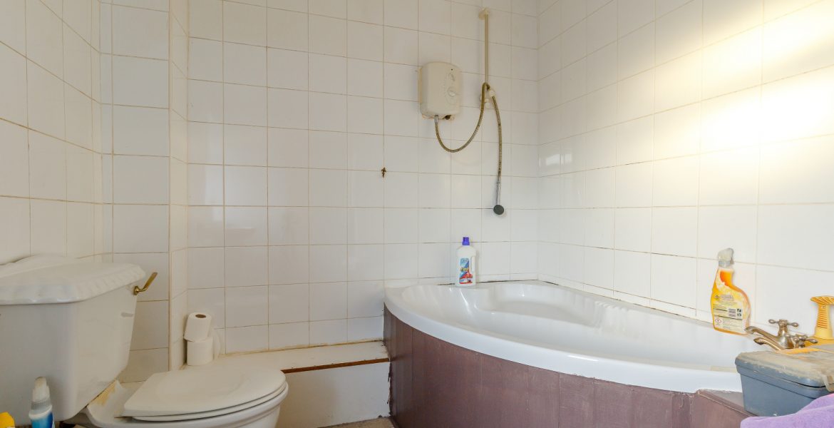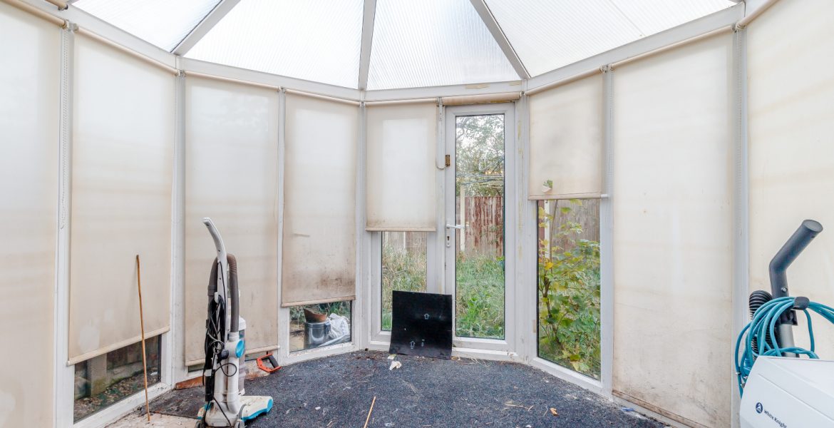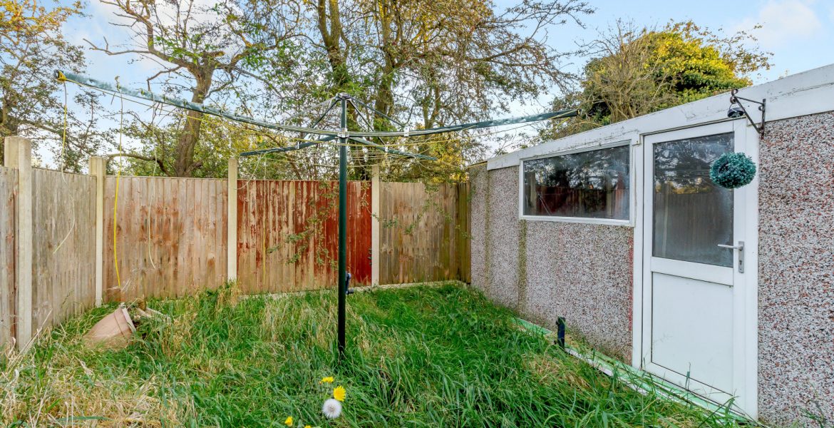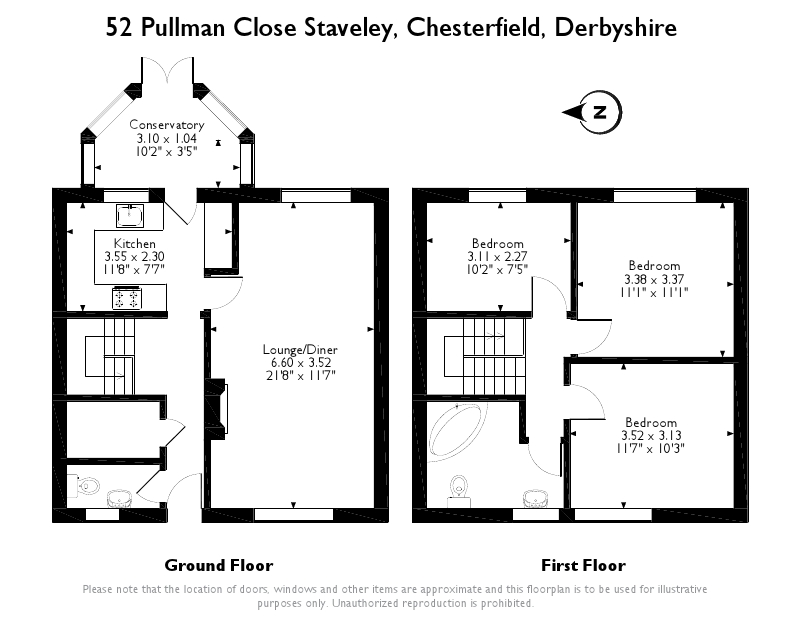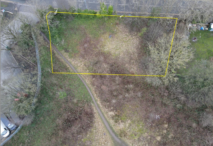Property Features
- Close to local amenities
- spacious living room
- Rear Garden
- Conservatory
Property Summary
sbliving is pleased to present this semi-detached, three bedroom property, located in the town of Staveley, Chesterfield.
The property consists of – Lounge/Diner, Kitchen, Conservatory, W/C, Three Bedrooms and a Family Bathroom.
To the front, this property has a double drive way, offering plenty of space for off-street parking. The interior of the property features well-proportioned accommodation arranged over two floors, which requires modernisation but offers the potential to become a stunning home for the right buyer. The property is located minutes from the centre of Staveley Town, with the city of Sheffield approximately13 miles North of the property.
Lounge/Diner, 21’8 x 11’7 (6.60 x 3.52) – This room features two windows, one at the front of the property and another at the rear, with a chimney breast and built-in fireplace in the centre.
Kitchen, 11’8 x 7’7 (3.55 x 2.30) – The kitchen is located at the rear of the property and offers direct access to the conservatory. The room is fitted with built-in storage cabinets and space for integrated appliances
Conservatory, 10’2 x 6’3 (3.10 x 1.91) – The light and airy conservatory is accessible via the kitchen and enjoys views of the rear garden.
W/C, – This convenient cloakroom is located by the entrance of the property, on the ground floor.
Bedroom 1, 11’7 x 10’3 (3.52 x 3.13) – This bedroom is located at the front of the property and features a window overlooking the front of the property.
Bedroom 2, 11’1 x 11’1 (3.38 x 3.37) – This rear aspect bedroom is a good-sized double bedroom with a large window overlooking the rear garden.
Bedroom 3, 10’2 x 7’5 (3.11 x 2.27) – This bedroom is located at the rear of the property and is the smallest bedroom of the three so could be purposed as an additional reception room or dressing room.
Bathroom, – The first floor bathroom is located at the front of the property and contains bath, toilet and washbasin facilities. There is a shower attached to the bath, providing shower facilities. The bathroom is finished with white tiles across the walls.
Garden, – The garden is accessible via the conservatory and offers a grass area with a pebble dashed shed. The garden is surrounded by fencing offering a sense of privacy.

