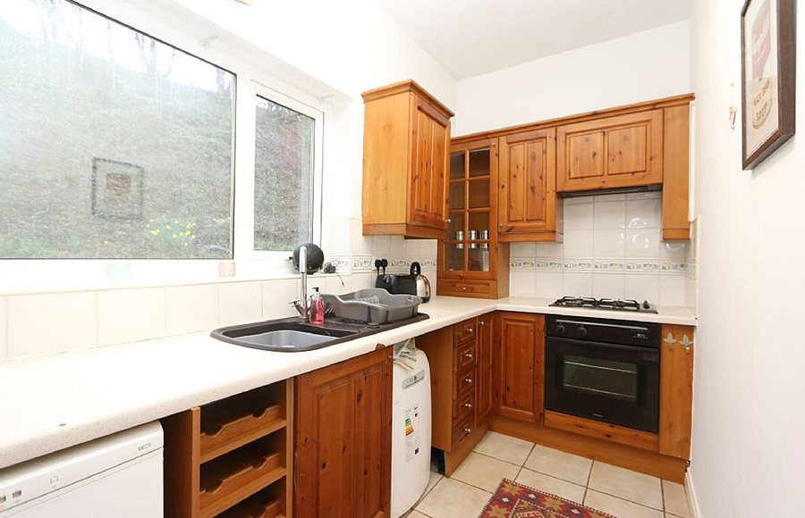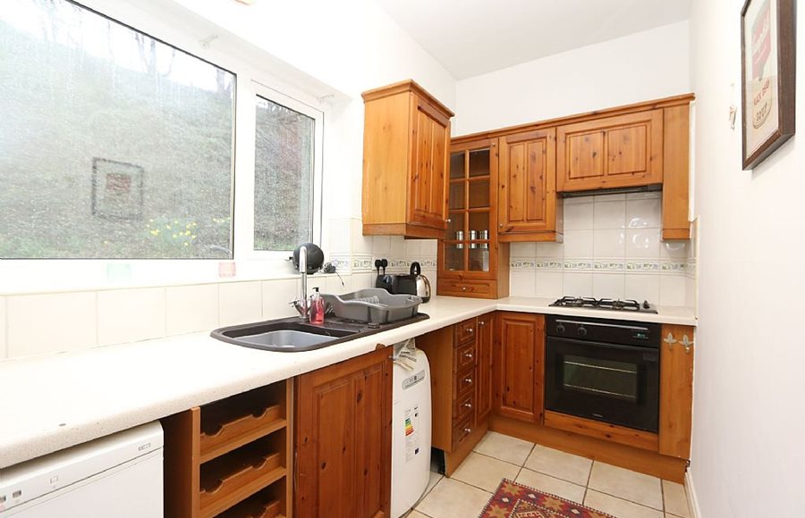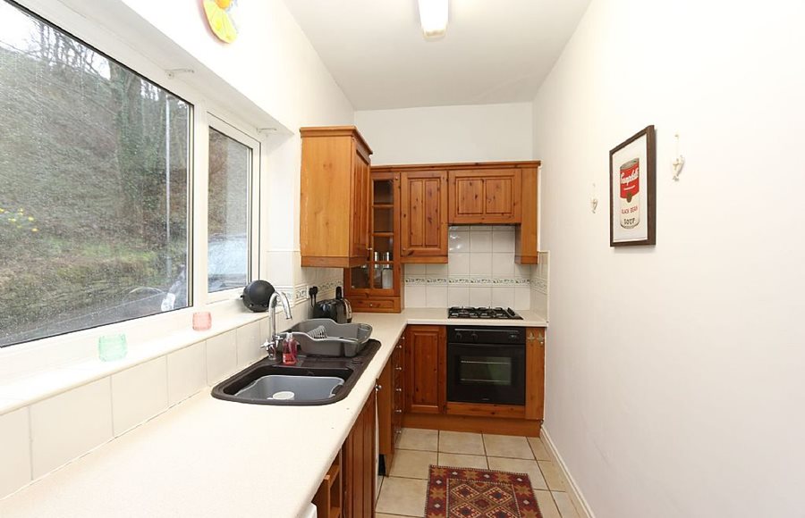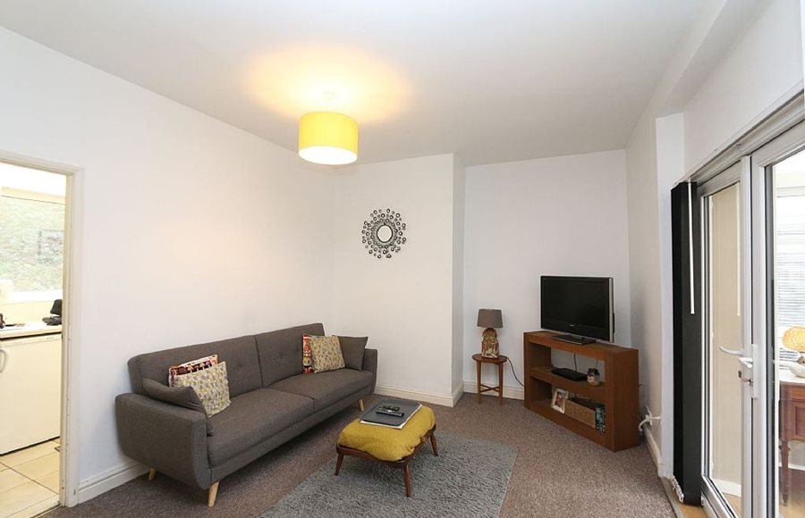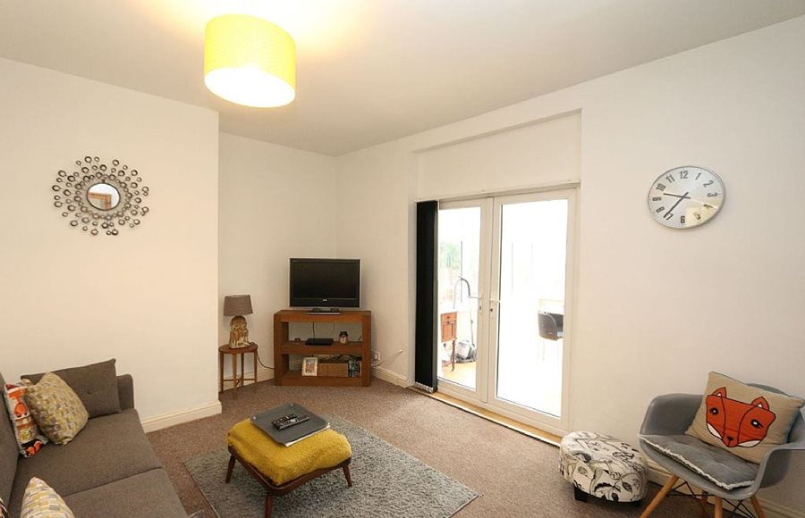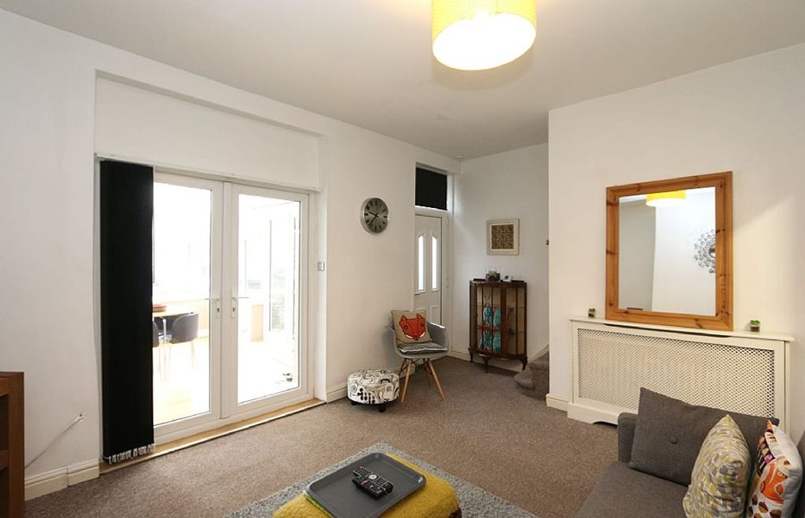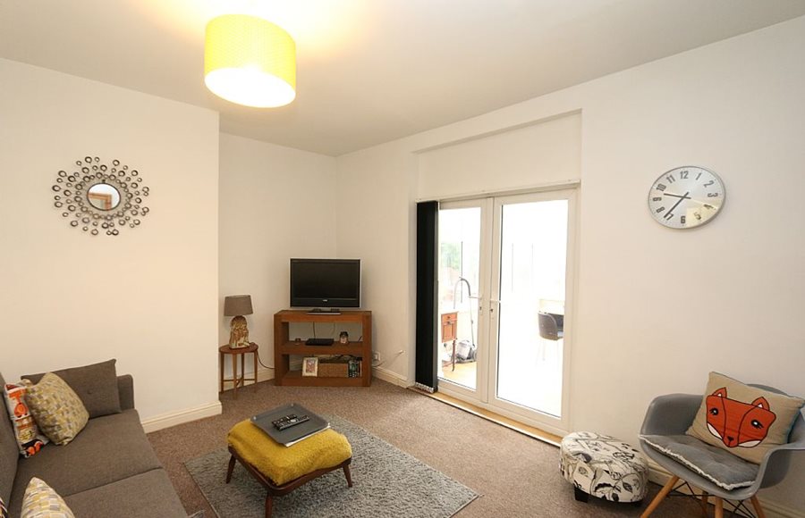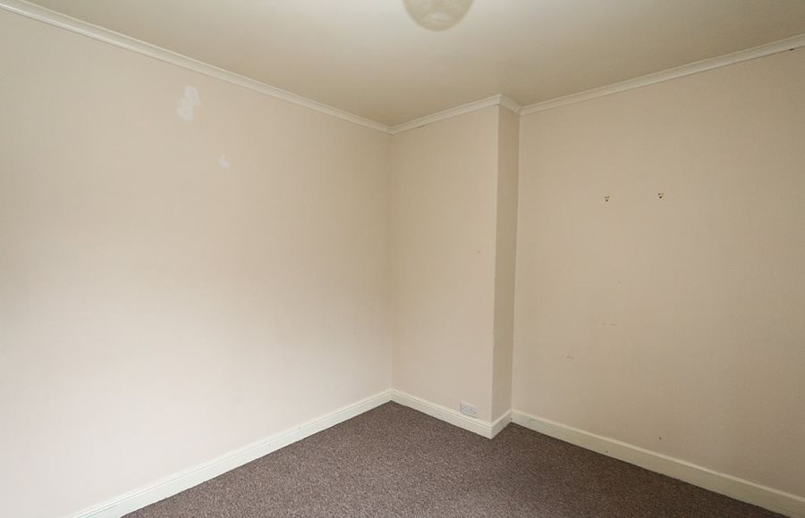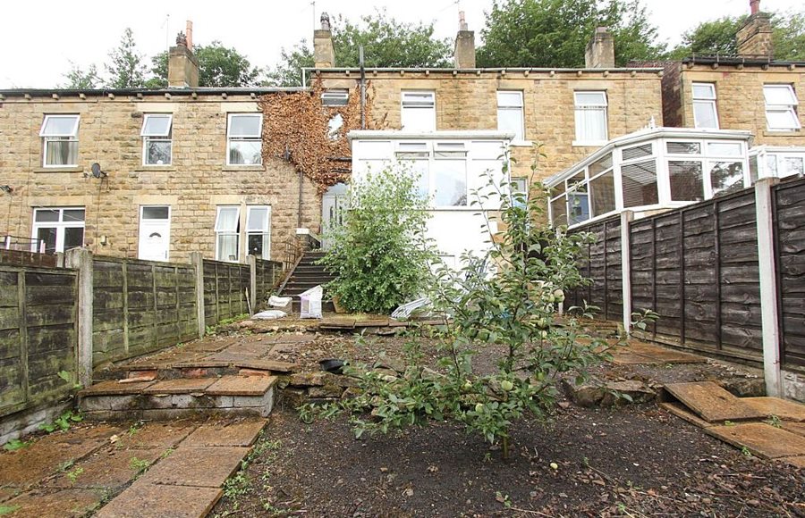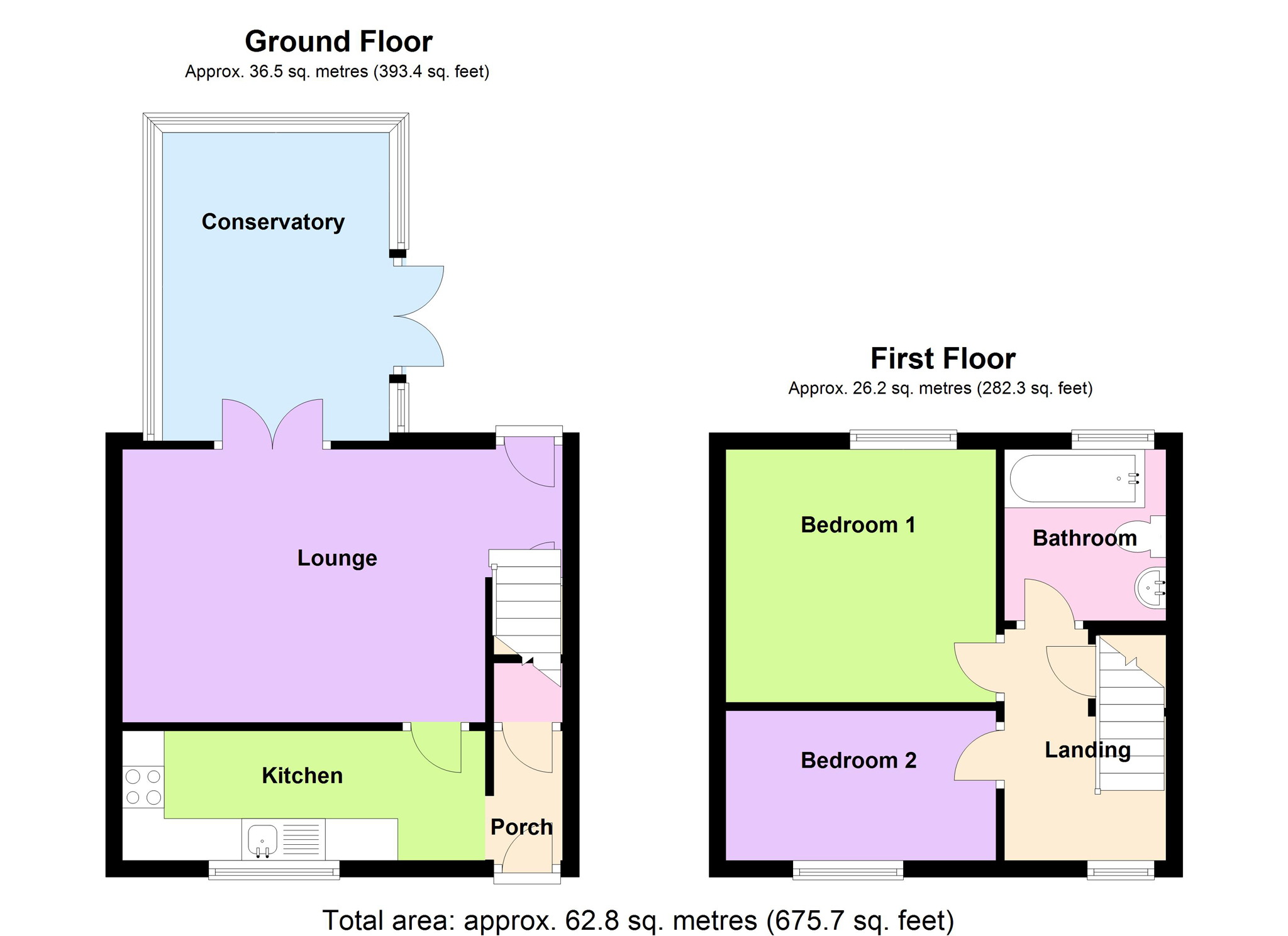Property Summary
sbliving is pleased to offer to the market this mid terraced house in the sought after location of Batley, West Yorkshire.
Total area approximately 62.8 square metres (675.7 square feet).
The property briefly comprises of a lounge, kitchen, conservatory, landing, bathroom and 2 bedrooms.
The property features central heating, double glazing and garden to the rear.
Conveniently located approximately 0.5 miles from Batley centre with good access to major road networks and local amenities. The property is located approximately 0.25 miles from Park Road Junior Infant and Nursery School, 0.53 miles from Upper Batley High School and approximately 0.5 miles from Batley train station.
Porch – Double radiator, ceramic tiled flooring, open plan to Kitchen, door to Storage cupboard.
Kitchen, 5'4 x 14'3 (1.62m x 4.34m) – Fitted with a matching range of base and eye level units with round edged worktops, sink with mixer tap, plumbing for washing machine, space for fridge/freezer, fitted electric oven, built-in four ring gas hob, uPVC double glazed window to front.
Lounge, 10'9 x 17'5 (3.27m x 5.30m) – Double radiator, fitted carpet, back door to garden, double door to:
Conservatory, 12'1 x 8'11 (3.69m x 2.72m) – Window to rear, three windows to side, double radiator, laminate flooring, secure uPVC double glazed patio double doors to garden.
Landing – UPVC double glazed window to front, Storage cupboard, fitted carpet, access to loft
Bathroom, 6'8 x 6'4 (2.03m x 1.93m) – Three piece suite comprising panelled bath, pedestal wash hand basin and WC, tiled surround, heated towel rail, uPVC obscure double glazed window to rear, vinyl flooring.
Bedroom 1, 9'11 x 10'10 (3.03m x 3.30m) – UPVC double glazed window to rear, two radiators, fitted carpet.
Bedroom2, 5'10 x 10'10 (1.79m x 3.30m) – UPVC double glazed window to front. Outside -Front Frontage. Rear Rear garden with a Patio seating area


