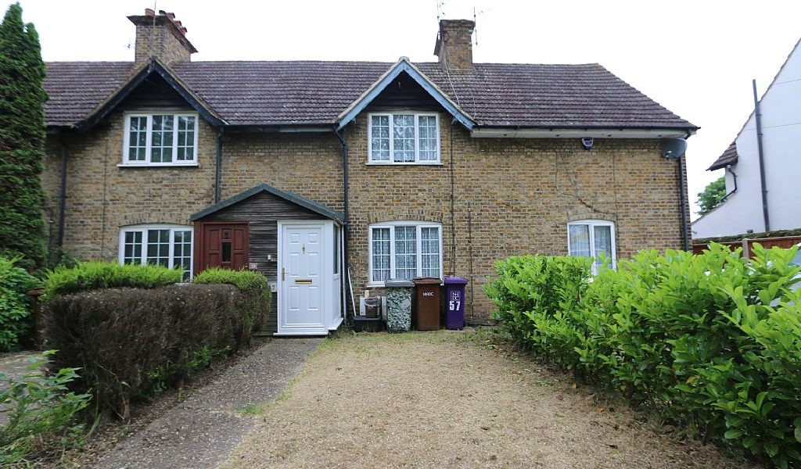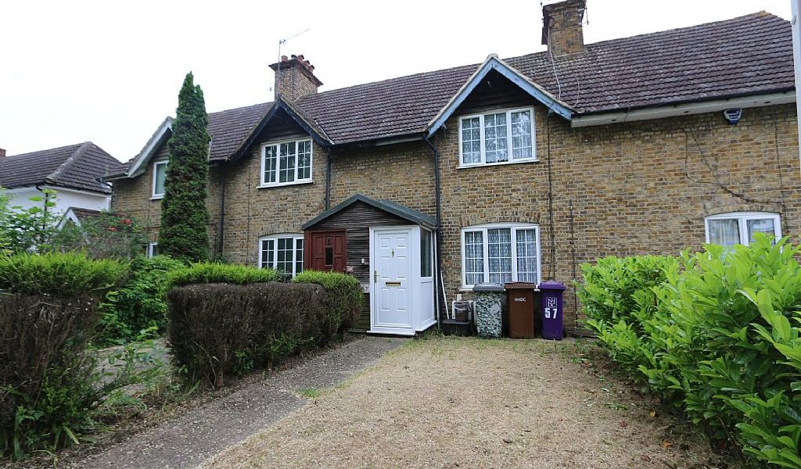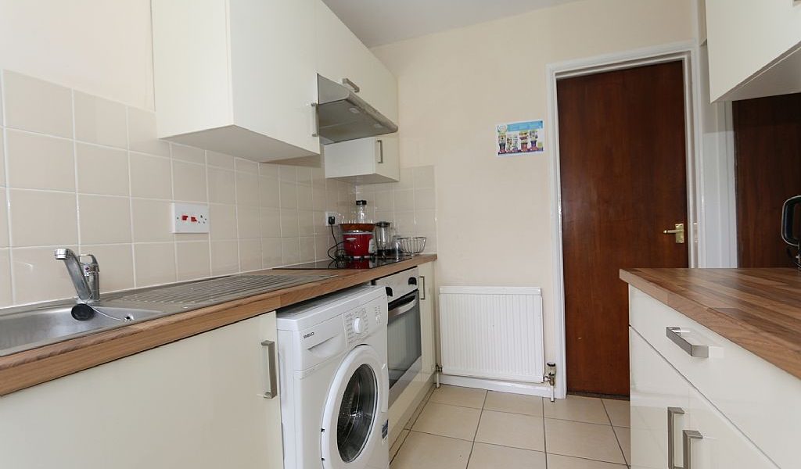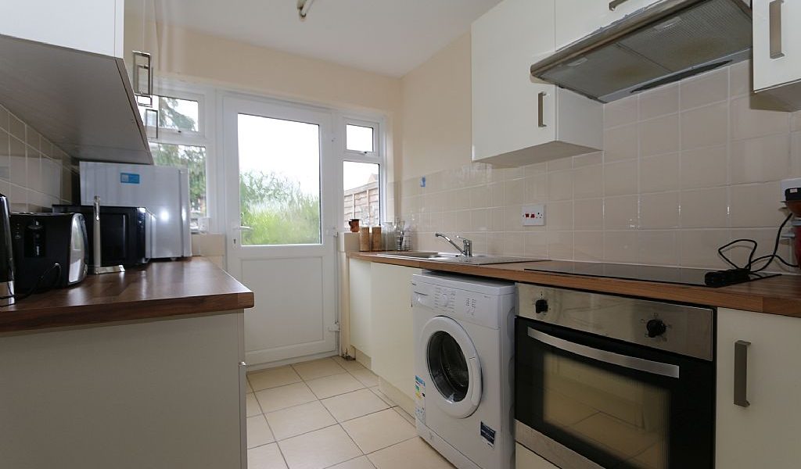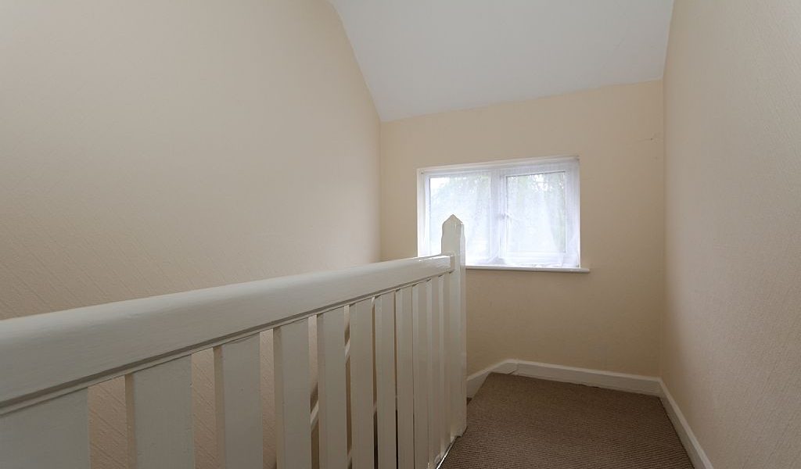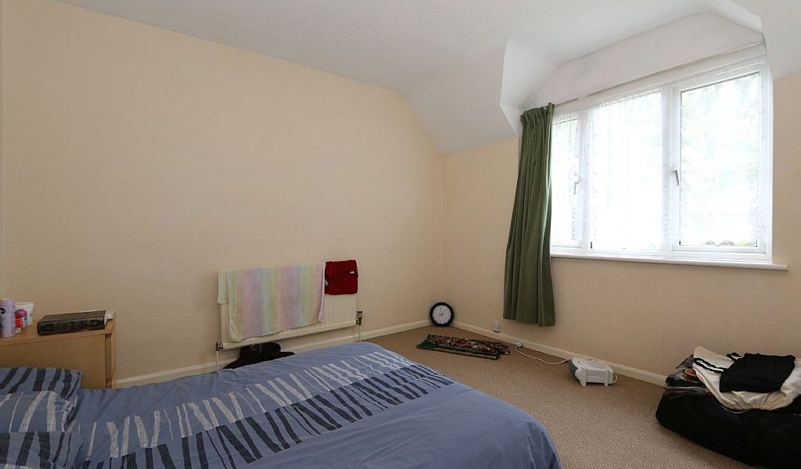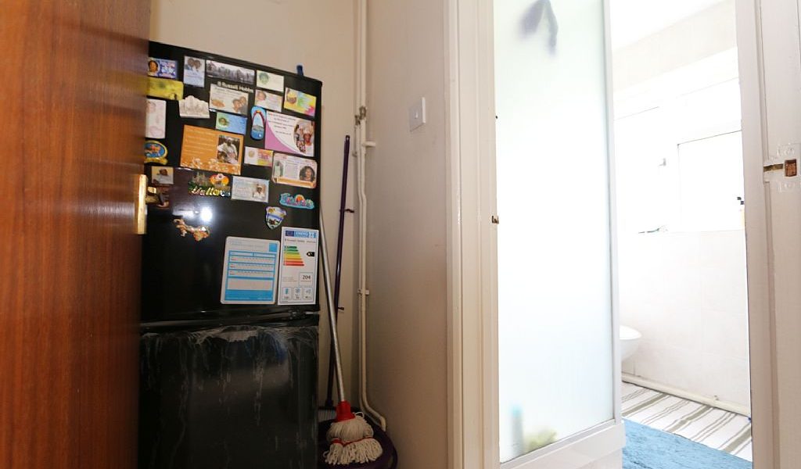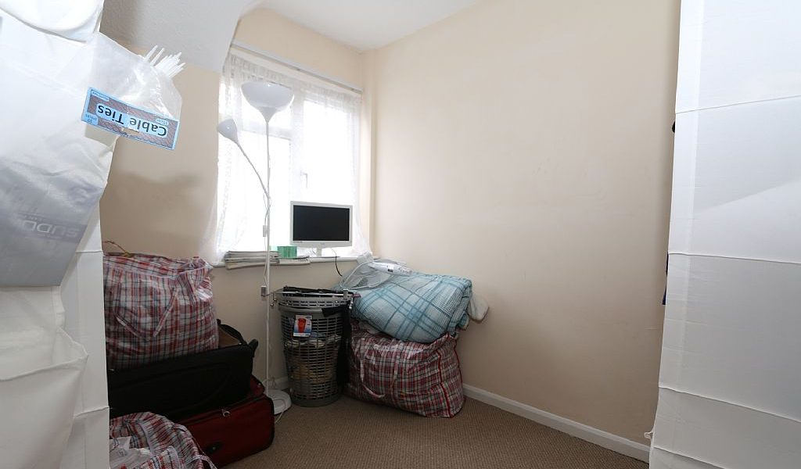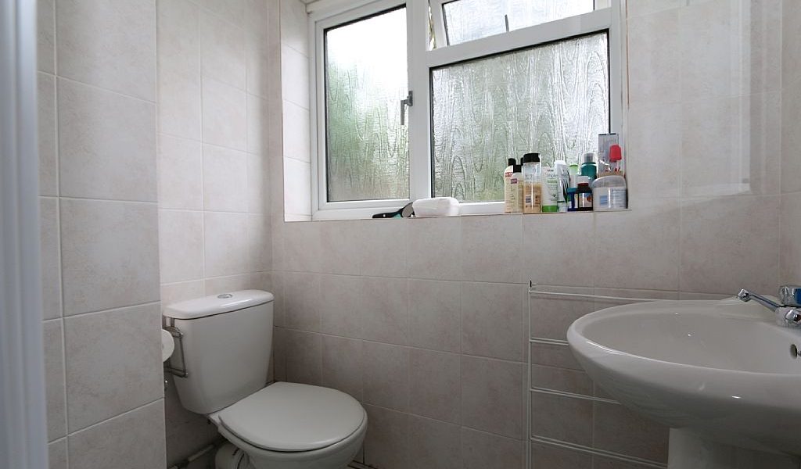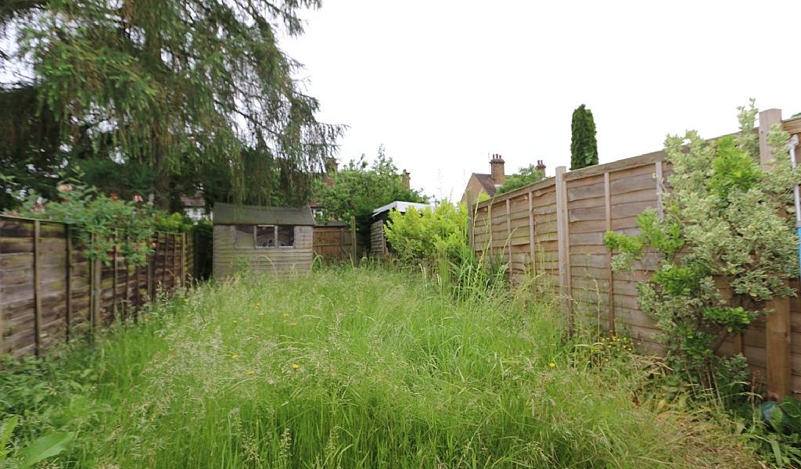Property Features
- Close to local amenities
- 2 Reception Rooms
- spacious bedrooms
- Modern decor throughout
Property Summary
sbliving is proud to offer for sale this spacious TWO bedroom cottage styled dwelling which has been extended to the rear to provide a suitable kitchen and modern bathing facility all on Pixmore Avenue, Letchworth Garden City, Hertfordshire, SG6. Offered to you with no onward chain and set back from the road the home has been maintained well by the owners and the current occupant.
Our sellers, a family acting on the behalf of an elderly member, are definitely selling so be assured you can view, offer, and agreed a purchase with confidence. Internally the property is neat and tidy with a modern bathing facility and refitted kitchen to the rear on the ground floor. Downstairs there are also two conjoined reception rooms a double glazed entrance vestibule and door to the stairs leading up. Upstairs there are two bedrooms off the landing which has a window and loft hatch. The main room is a huge double with adequate wardrobe space behind sliding doors along one wall. The second bedroom is a good size and comfortable to start a family in or have guests to stay over. Internally double glazing and radiator heat complement the front and rear gardens externally. Move swiftly and call to book your access to view soon!
Keenly priced and located within a mile of Letchworth town centre. This well presented property features a front garden where there is the potential to create off road parking (stpp).
The Situation
Letchworth Garden City is home to the UK`s First Roundabout and is the original ‘Garden City` offering residents the best of town and country living. The Town Centre is quickly accessible boasting a wide variety of civic and recreational amenities, along with a good range of shopping facilities for all the family. Locally the area is known for excellent local schooling, and for commuters there is a mainline train station which connects to London Kings Cross, and excellent links to major roads particularly the A1M. Come make this a home as there is no onward chain.
The closes stations are found at; National Train Station Letchworth (approximately 0.5 miles), Baldock (approximately 1.5 miles) & Hitchin (approximately 2.7 miles).
The property is approximately 706 SQ FT/66 SQ M internally.
Entrance Vestibule – Double glazed window to side, double glazed entrance door, double glazed door.
Living Room, 11'2 x 14'4 (3.41m x 4.36m) – Double glazed window to front, radiator, fitted carpet, open plan.
Dining Room, 8'11 x 11'0 (2.73m x 3.35m) – Radiator, fitted carpet.
Kitchen, 9'4 x 6'10 (2.84m x 2.09m) – Fitted with a matching range of base and eye level units with worktop space over, stainless steel sink unit with single drainer and mixer tap with tiled splashbacks tiled surround, plumbing for automatic washing machine, space for automatic washing machine, built-in electric fan assisted oven, built-in electric ceramic hob with extractor hood over, two double glazed windows to rear, radiator, tiled flooring, double glazed door to garden.
InnerHallway – Tiled flooring, space for fridge/freezer.
Shower Room – Fitted with three piece suite comprising pedestal wash hand basin, tiled shower enclosure with shower over, matching shower base and folding glass screen and close coupled WC, full height ceramic tiling to all walls, extractor fan, obscure double glazed window to rear, radiator.
Landing – Double glazed window to rear, fitted carpet, loft hatch.
Bedroom 2, 8'6 x 7'10 (2.58m x 2.38m) – Double glazed window to rear, radiator, fitted carpet.
Bedroom 1, 10'11 x 14'4 (3.34m x 4.36m) – Window to front, fitted bedroom suite with a range of wardrobes comprising three wardrobes with sliding doors, Storage cupboard, radiator, fitted carpet, wall light, sliding door.
Outside -Front Frontage with potential to provide off road parking (STPP)
Rear Enclosed private rear garden

