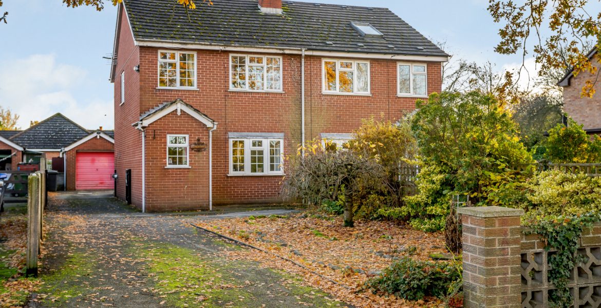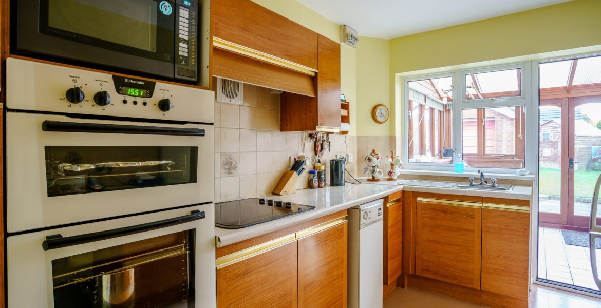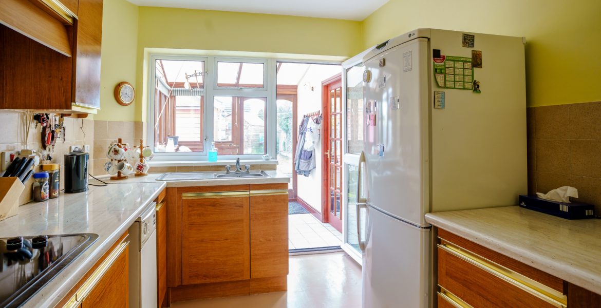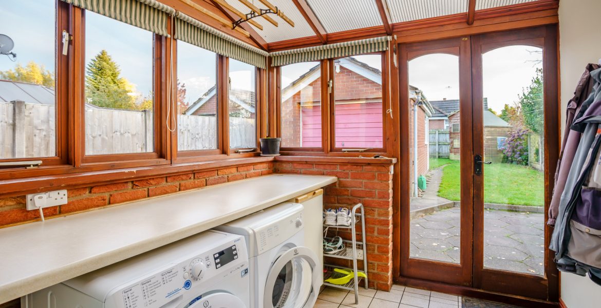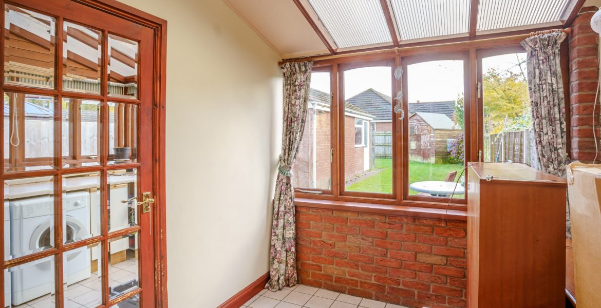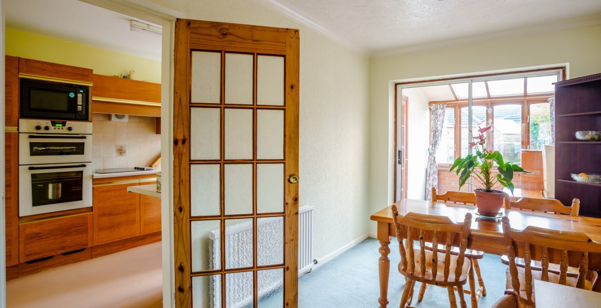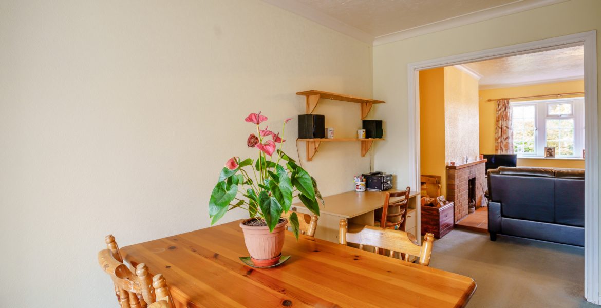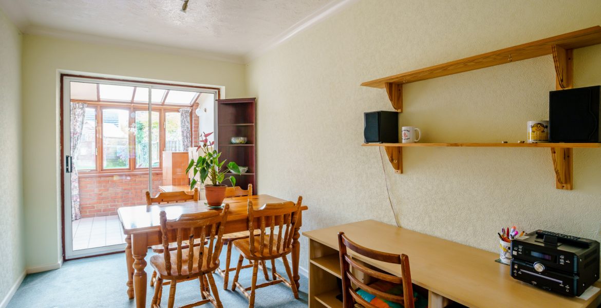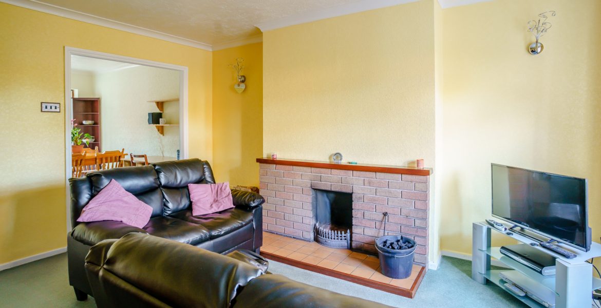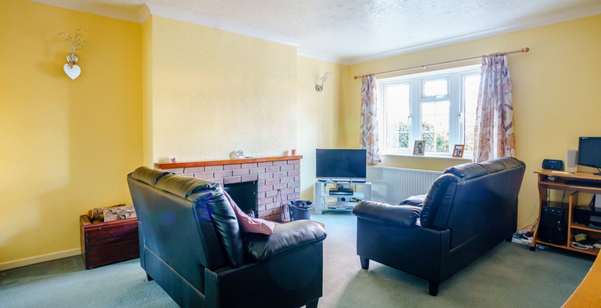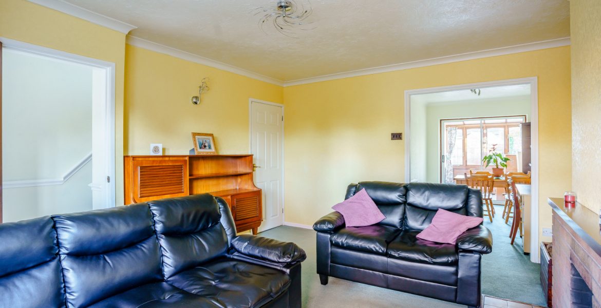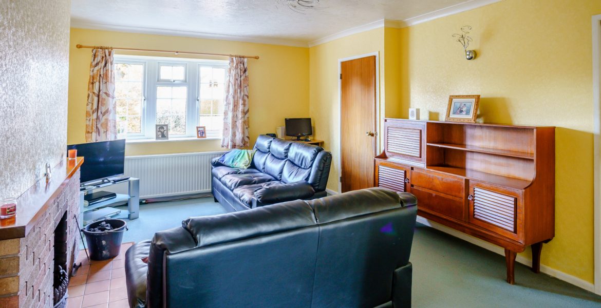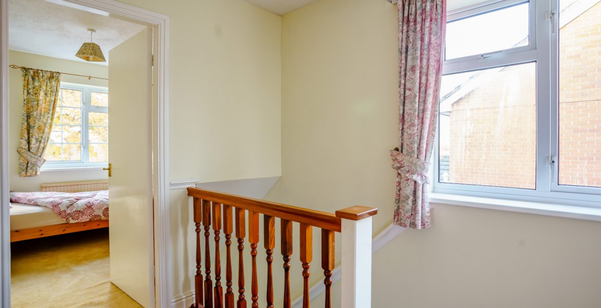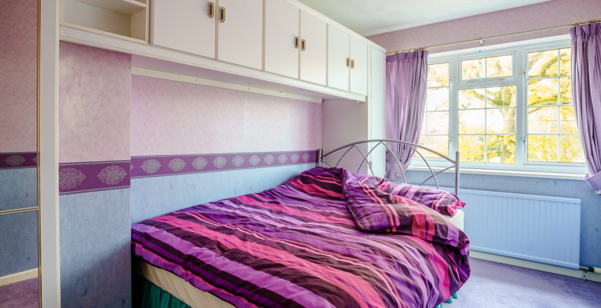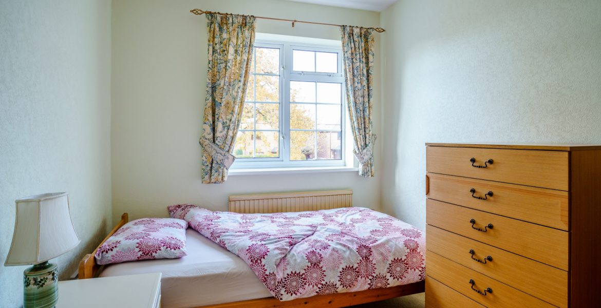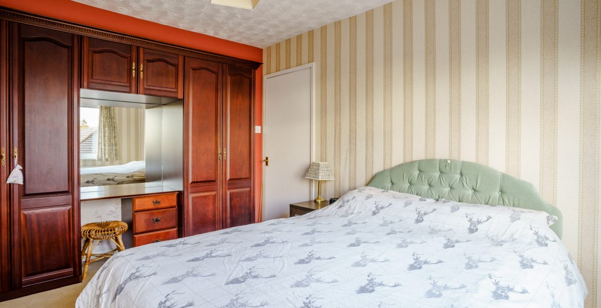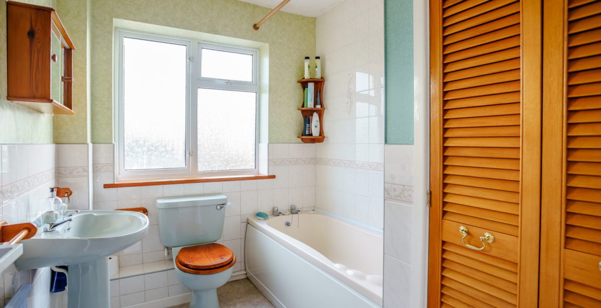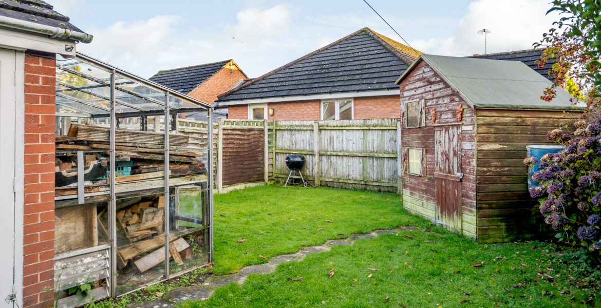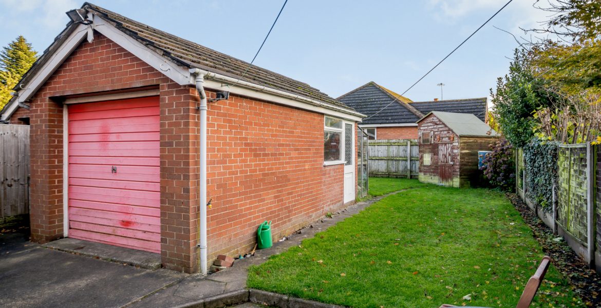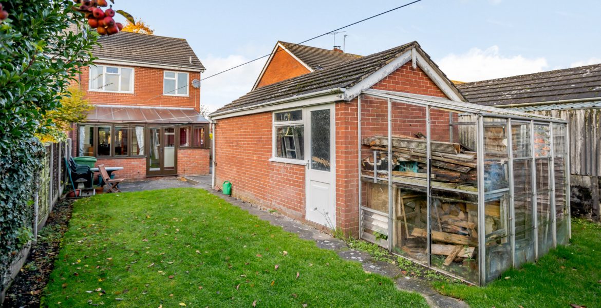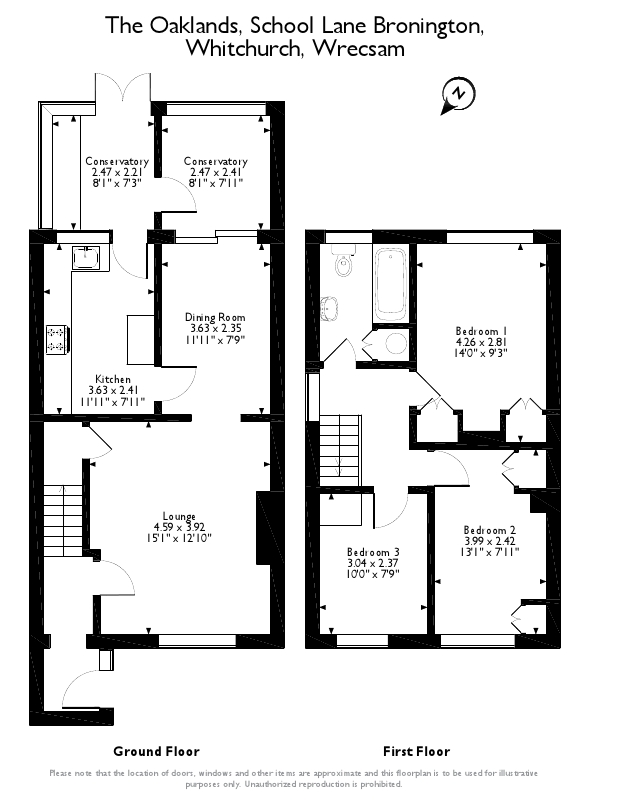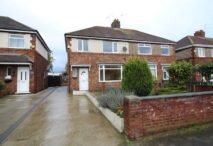Property Features
- Close to local amenities
- Spacious bedroom
- Modern Property
- Rear Garden
- Garage
Property Summary
sbliving are pleased to offer to the marker this spacious and well presented three bedroom, semi detached house located in a lovely village close to the local primary school and village store. The property benefits from double glazing, oil fired central heating, a detached garage and ample off road parking.
Location – The property is situated in the popular North Shropshire village of Bronington, which has a local shop and primary school, yet is only 4 miles from the well known North Shropshire town of Whitchurch which has an excellent range of local shopping, recreational and educational facilities.
Other towns and business centres include Shrewsbury, Wrexham and Chester, all of which have a more comprehensive range of amenities of all kinds.
Entrance Hallway – Double glazed entrance door with double glazed window to the front, ceramic tiled floor, stairs to the first floor, radiator, door to the;
Lounge – 15’1″ x 12’10” (4.60m x 3.91m) – Double glazed window to the front, brick surround to open fireplace that has a back-up concealed back boiler for additional heating needs if required, fitted wall lights, double radiator, under-stairs storage cupboard, TV point, square opening to the;
Dining Room – 12’1″ x 7’8″ (3.68m x 2.34m) – Sliding patio door to the rear garden room, radiator, door to the kitchen.
Kitchen – 11’10” x 7’10” (3.61m x 2.39m) – Fitted with a stainless steel sink, inset into work surfaces and having a range of base and wall cupboards, built-in double oven and electric hob with extractor fan above, tiled splash backs, radiator, floor mounted oil fired central heating boiler, double glazed window and door to the;
Utility – 8’1″ x 7’10” (2.46m x 2.39m) – Work surface with base unit, plumbing for a washing machine below, double gazed windows to the side and rear, half glazed door to the garden, door to the;
Garden Room – 8’1″ x 7’11” (2.46m x 2.41m) – Double glazed window to the rear, ceramic tiled floor, wall lights.
First Floor –
Landing – Double glazed window to the side, access to the loft space.
Bedroom One – 11’11” to Wardrobes x 9’2″ (3.63m to Wardrobes x 2.79m) – Double glazed window to the rear, built-in wardrobes and dresser unit with cupboards over, radiator, telephone point.
Bedroom Two – 13’0″ x 7’11” (3.96m x 2.41m) – Double glazed window to the front, wardrobes with built-in over bed units, radiator.
Bedroom Three – 9’11” x 7’9″ inc Bulkhead (3.02m x 2.36m inc Bulkhead) – Double glazed window to the front, radiator, shelved bulkhead with TV point.
Bathroom – 8’3″ x 6’5″ (2.51m x 1.96m) – Fitted with suite of panelled bath with electric shower above, pedestal wash basin, low level WC, tiled to half wall height, backs, radiator, built-in airing cupboard, extractor fan, double glazed window to the rear.
Outside –
External – Tarmac drive to the garage at the rear, giving parking for three to four cars. To the front is a gravel area with inset shrubs and mature tree. Low wall boundary to the front and seating area with lawn and having a timber built play house. All being fence enclosed to the rear.
Garage/Workshop – With up and over door and having power and light connected. Workshop area to the rear with window and door to the garden.

