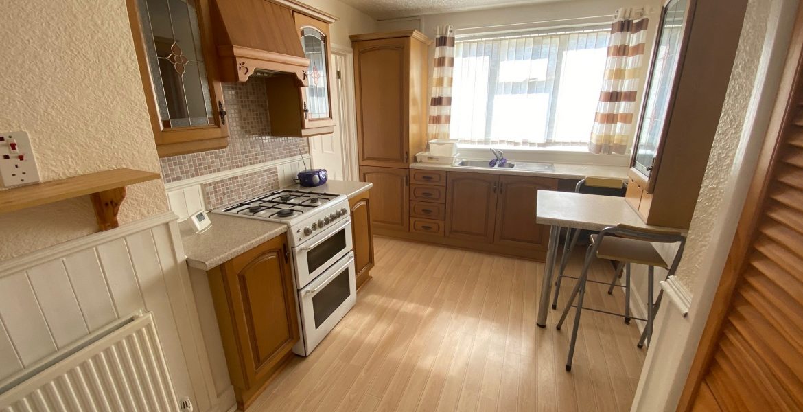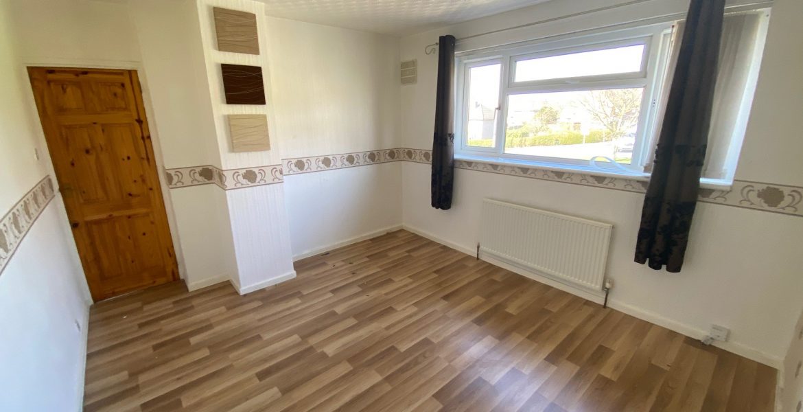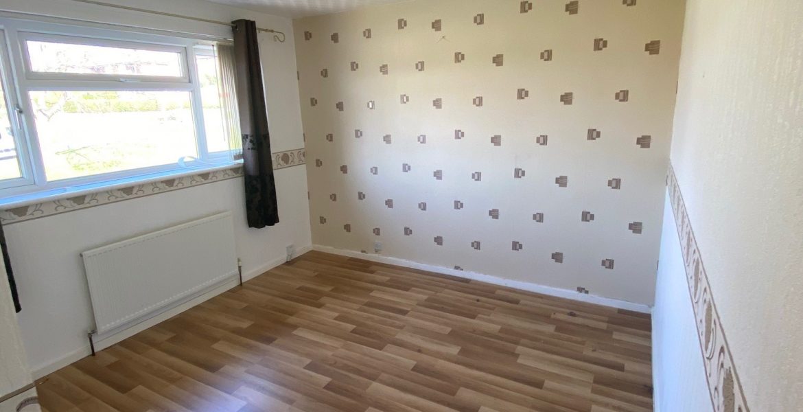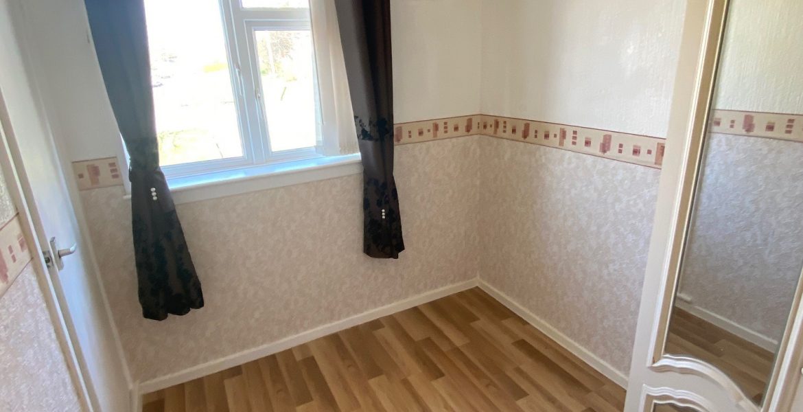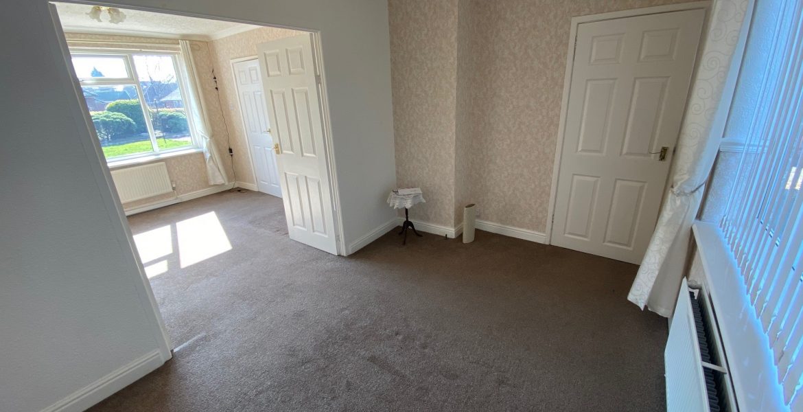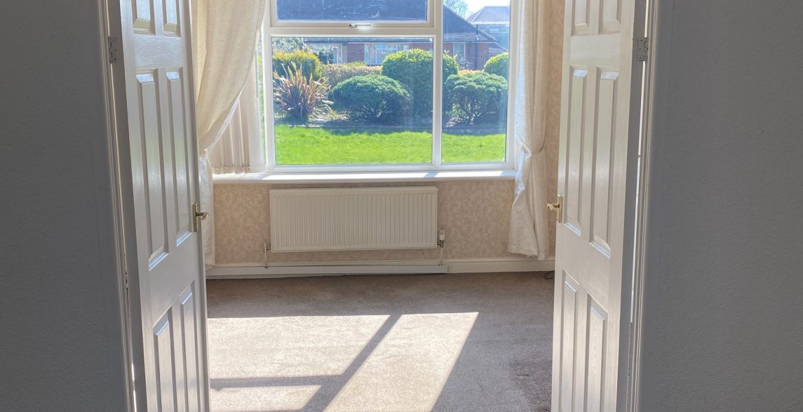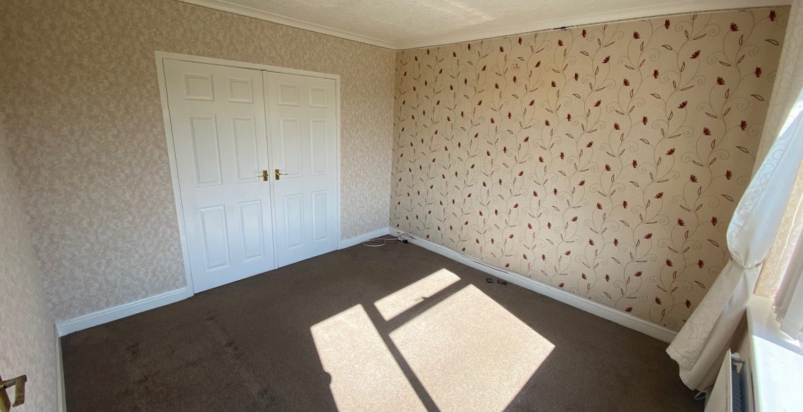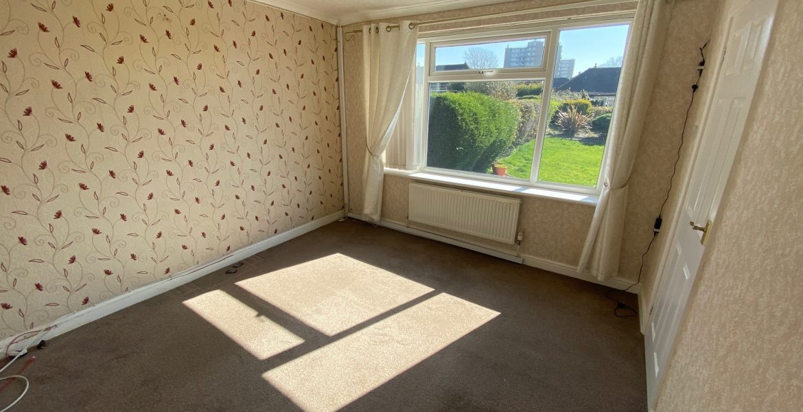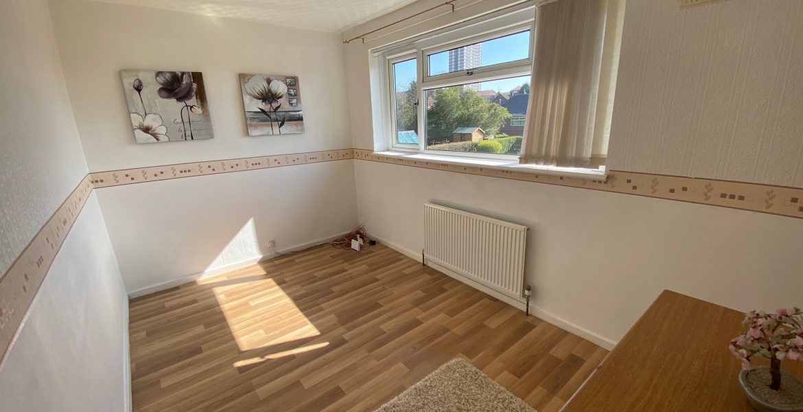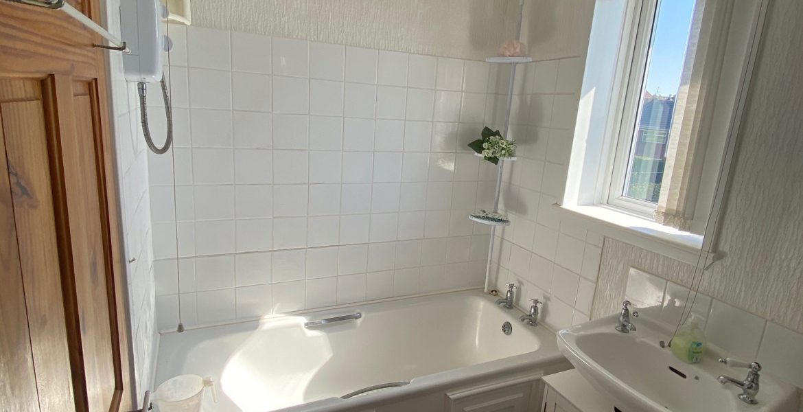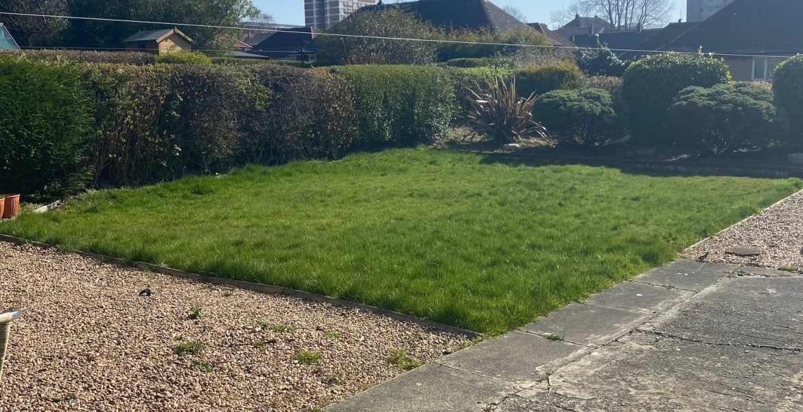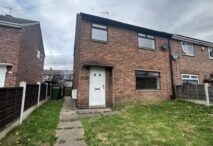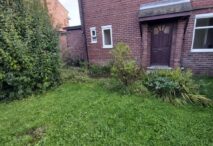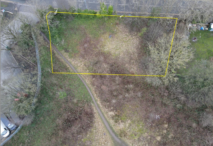Property Features
- Close to local amenities
- Modern property
- Garden Space
- Spacious Living Areas
Property Summary
sbliving are delighted to present this fantastic three/four bedroom property to the market, chain free and full of potential. The property is briefly comprised of a hallway, kitchen, lounge, diner (possible 4th bedroom) with downstairs bathroom and separate toilet. Upstairs there are three bedrooms with a family bathroom.
To the front has a small lawn garden with a driveway to the side. The driveway is large enough for several cars leading and it leads to a large back garden with a small patio and lawned garden.
Entrance Hall
Spacious hallway with a door leading through to the kitchen and stairs to the first floor.
Kitchen 13’9″ x 8’9″ (4.19m x 2.67m) A spacious kitchen with a large window showing the rear garden. A wide range of base and wall units, sink as well as a pantry cupboard.
Lounge 11’3″ x 10’0″ (3.43m x 3.05m) Dual aspect windows flood this room with light showing views of the rear garden. Feature fireplace and radiators.
Dining Room/Bedroom 4, 12’0″ x 8’2″ (3.66m x 2.49m) Dual aspect windows flood this room with light with views of the front garden. Feature fireplace and radiators.
Bedroom One 13’3″ x 8’3″ (4.04m x 2.51m) Window to the front elevation. Built-in wardrobes and a radiator.
Bedroom Two 12’3″ x 11’0″ (3.73m x 3.35m) Window to the front elevation.
Bedroom Three 8’6′ x 7’3″ (2.59m x 2.21m) Window to the front elevation and a radiator.
Bathroom 6’0″ x 5’6″ (1.83m x 1.68m) Windows to the side and rear elevation.
Side Porch leads into WC and downstairs bathroom.
LS14 is conveniently placed for commuters requiring access to Wetherby and York, as well as the centre of Leeds. The property has fantastic access to surrounding districts and motorway networks including the A1/M1 link road.
The A64 offers access to shopping centres available in Killingbeck and Seacroft which has a bus station. There is a wealth of amenities available at nearby Crossgates, including the train station and a shopping centre.


