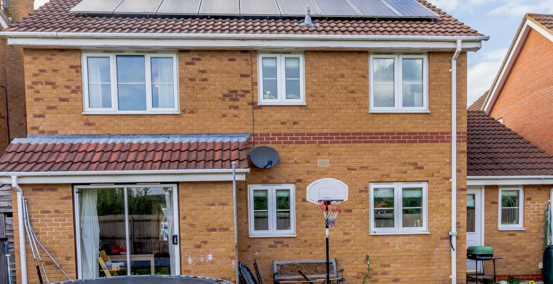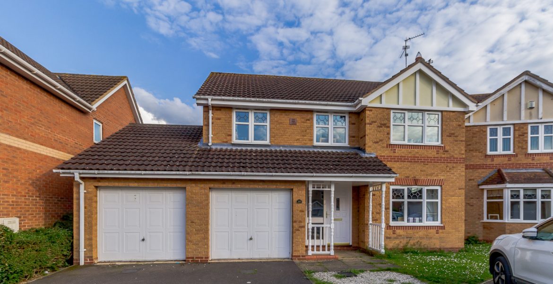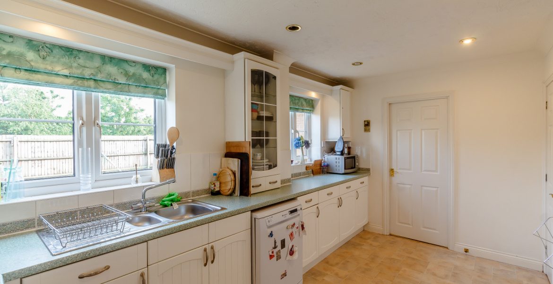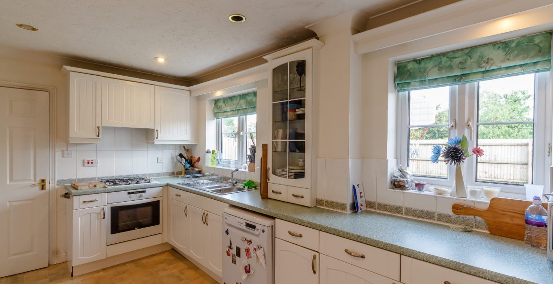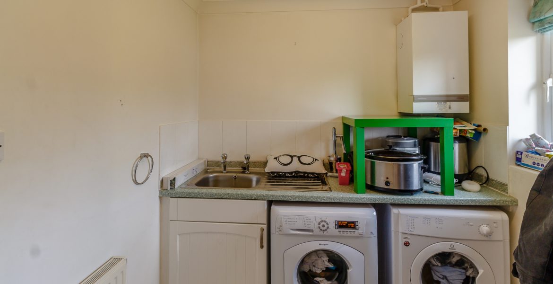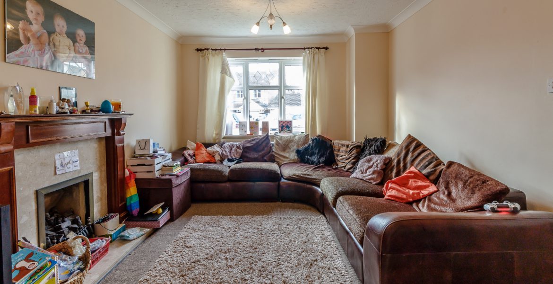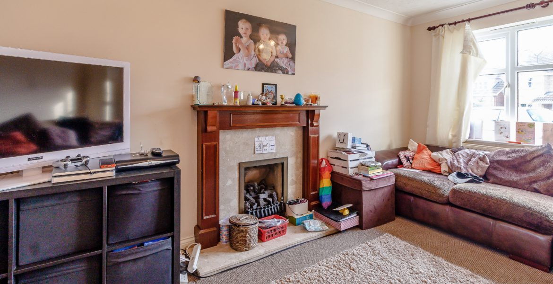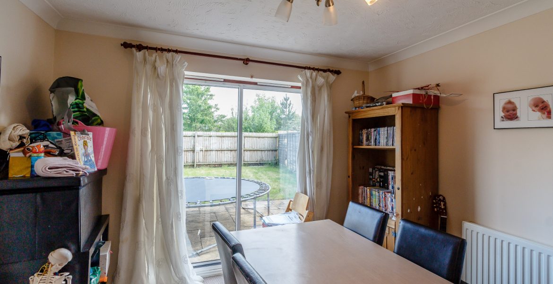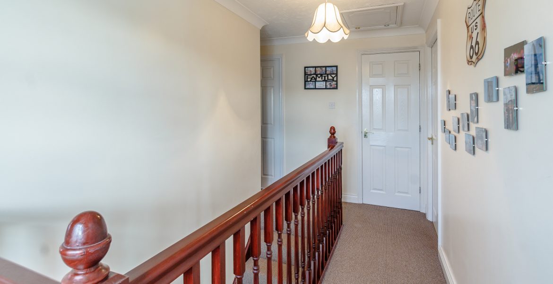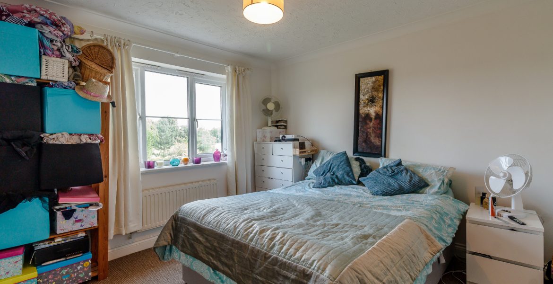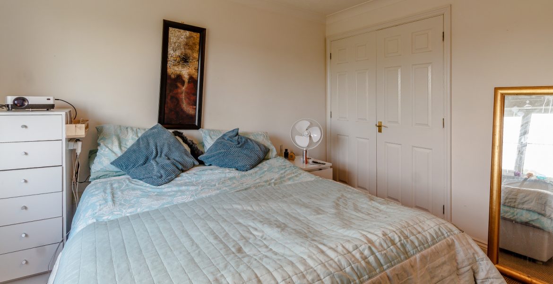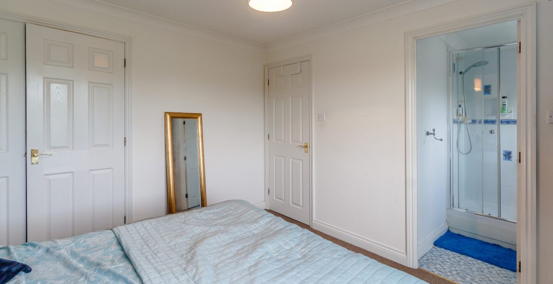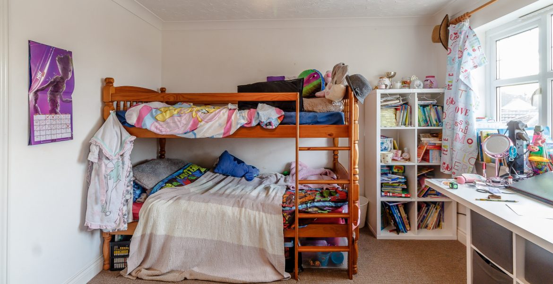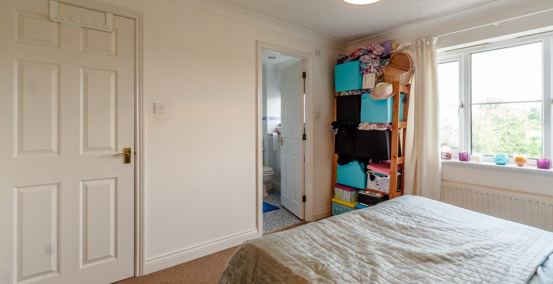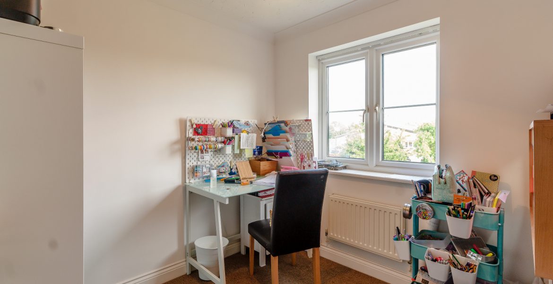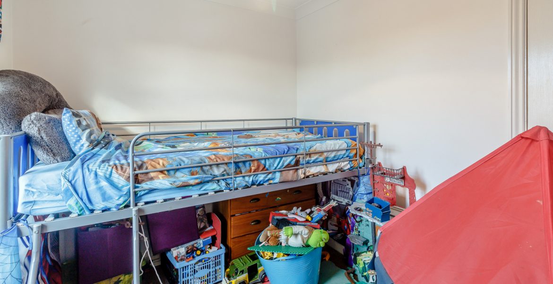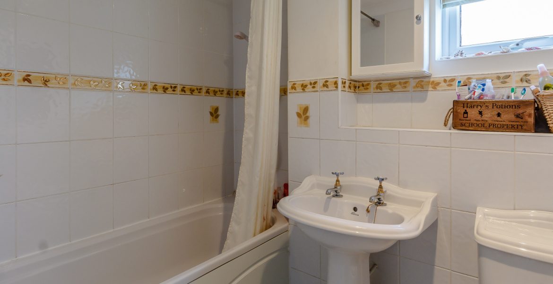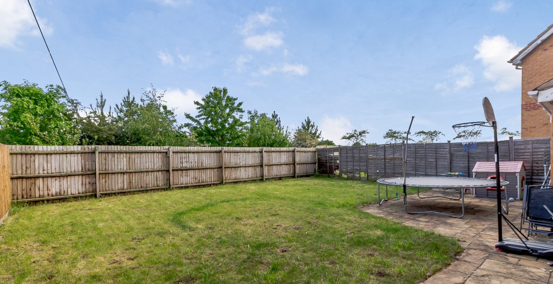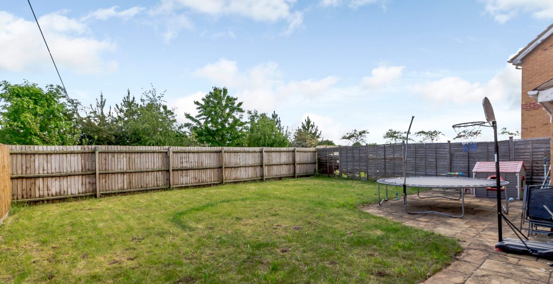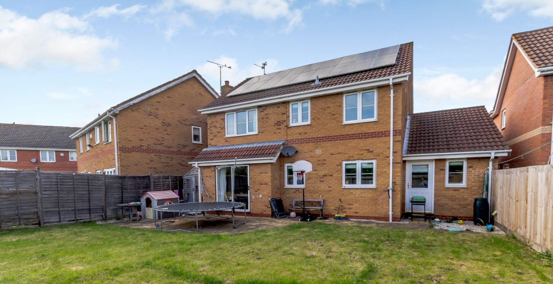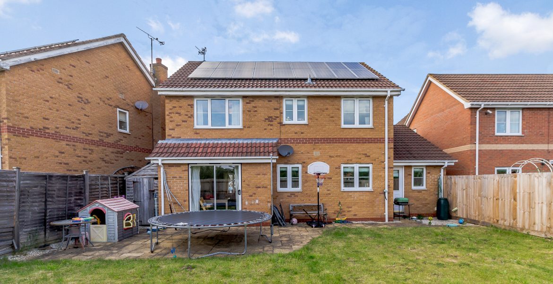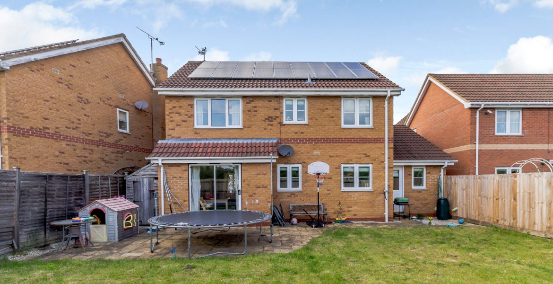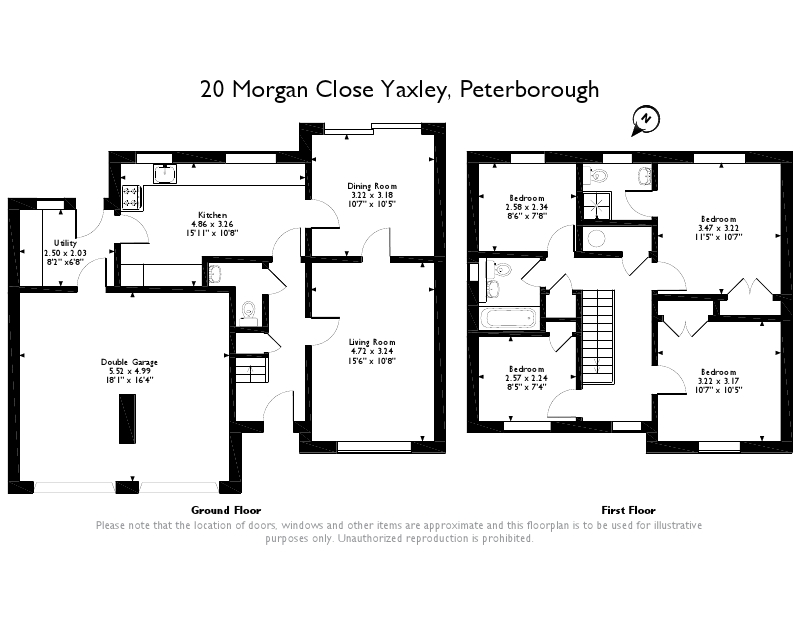Property Features
- Drive way Parking
- Double Garage
- Large kitchen
- EN-SUITE MASTER BEDROOM
- Close to local amenities
Property Summary
SB living are pleased to present this four-bedroom detached house situated in Yaxley on the outskirts of Peterborough. This family home benefits from an en-suite master bedroom, a double garage and a large enclosed garden.
This ideal property briefly consists of – a kitchen, dining room, living room, utility room, 4 bedrooms, an upstairs bathroom and a double garage.
SITUATION Morgan Close is situated on a new build estate within striking distance of a supermarket and Fourtfields Primary School whilst also being a short drive away from Peterborough city centre, fulfilling needs for education, mainline train connections and social activities.
There is further car parking space on the driveway
Kitchen 15'11″ x 10'8″ (4.86m x 3.26m)
Utility 8'2″ x 6'7″ (2.50m x 2.03m)
Dining Room 10'6″ x 10'5″ (3.22m x 3.18m)
Living Room 15'5″ x 10'7″), (4.72m x 3.24m), )
Master Bedroom 11'4″ x 10'6″ (3.47m x 3.22m)
Bedroom 1 10'6″ x 10'4″ (3.22m x 3.17m)
Bedroom 2 10'6″ x 10'4″ (3.22m x 3.17m)
Bedroom 3 8'5″ x 7'8″) (2.58m x 2.34m) )
Double Garage 18'1″ x 16'4″ (5.52m x 4.99m)

