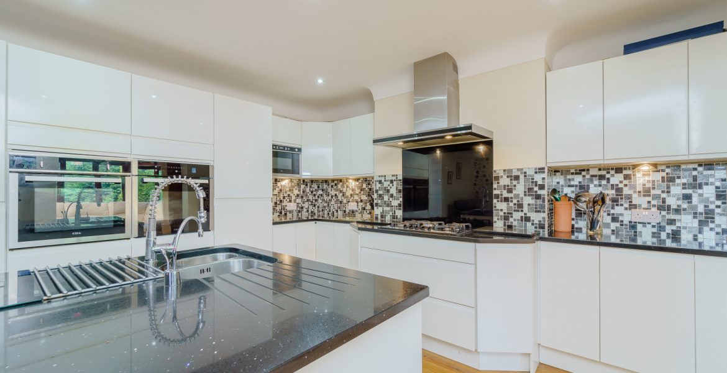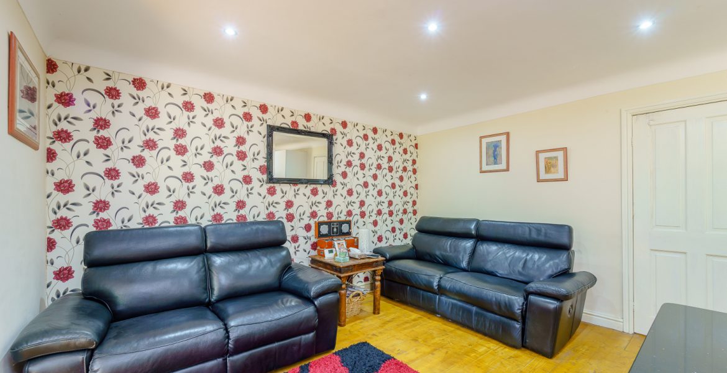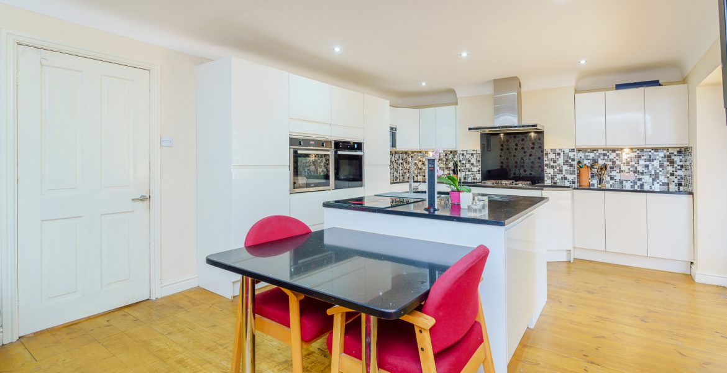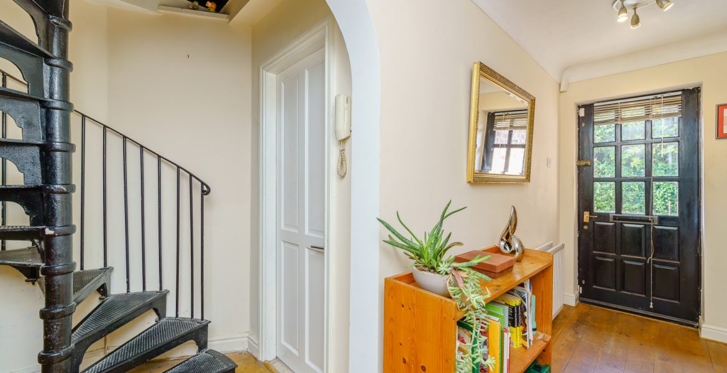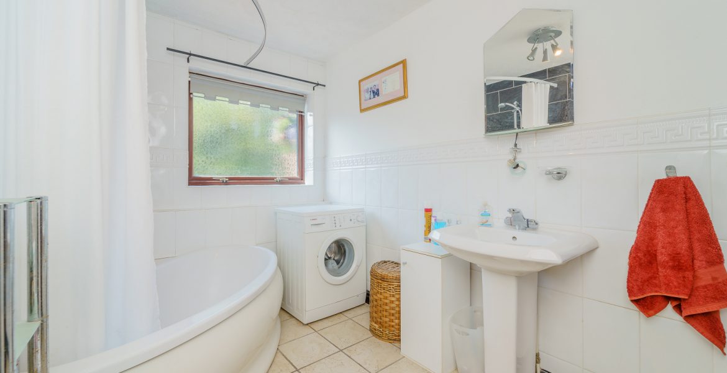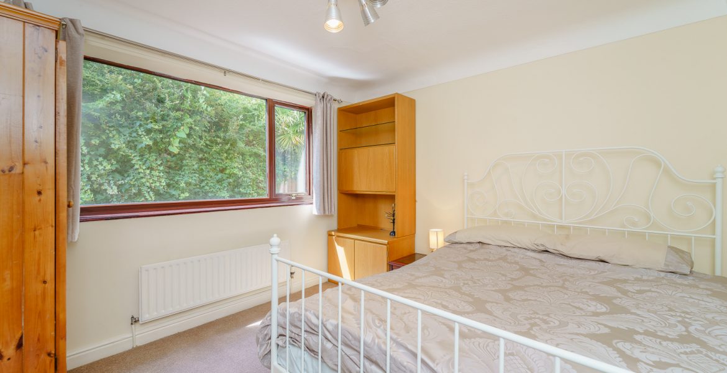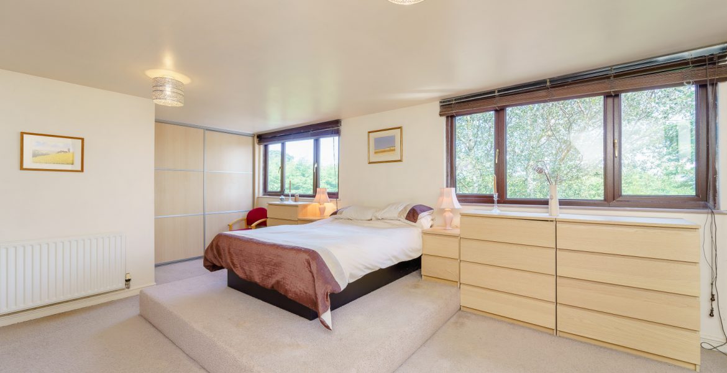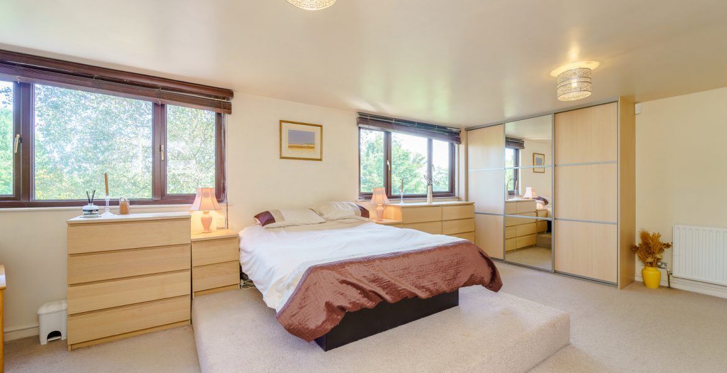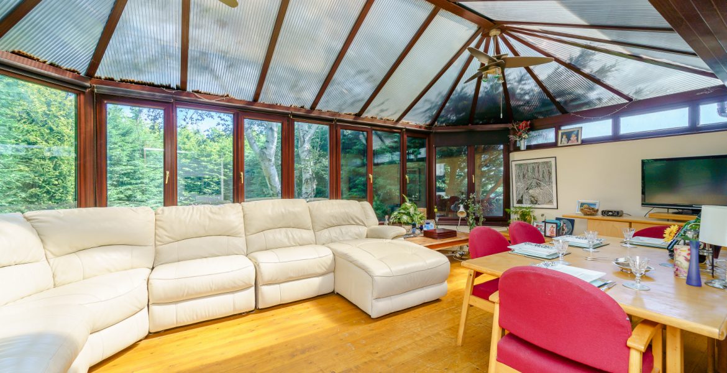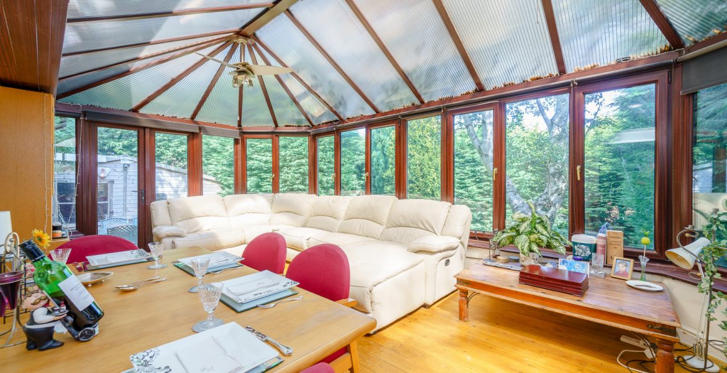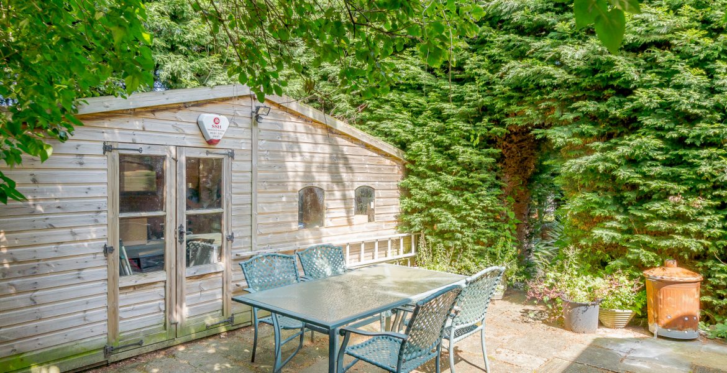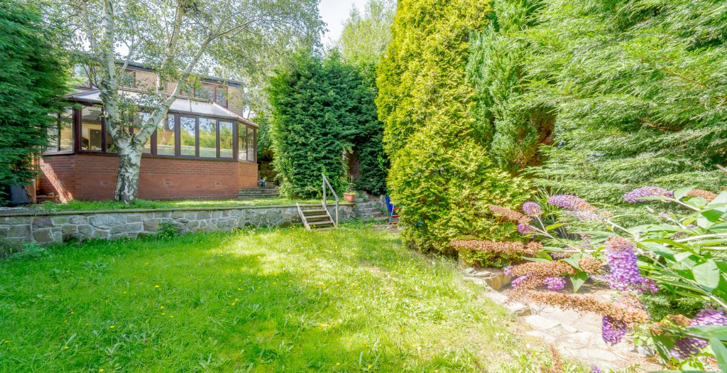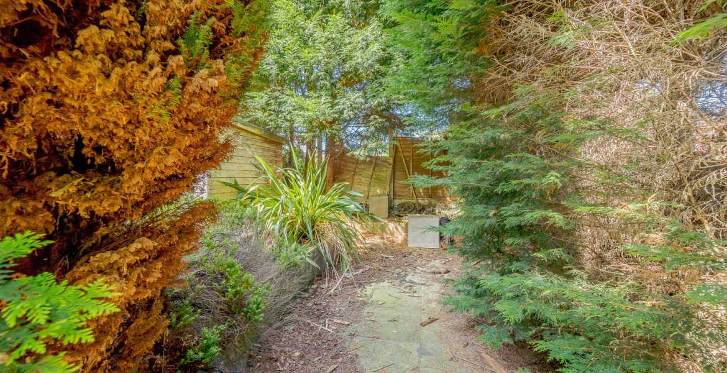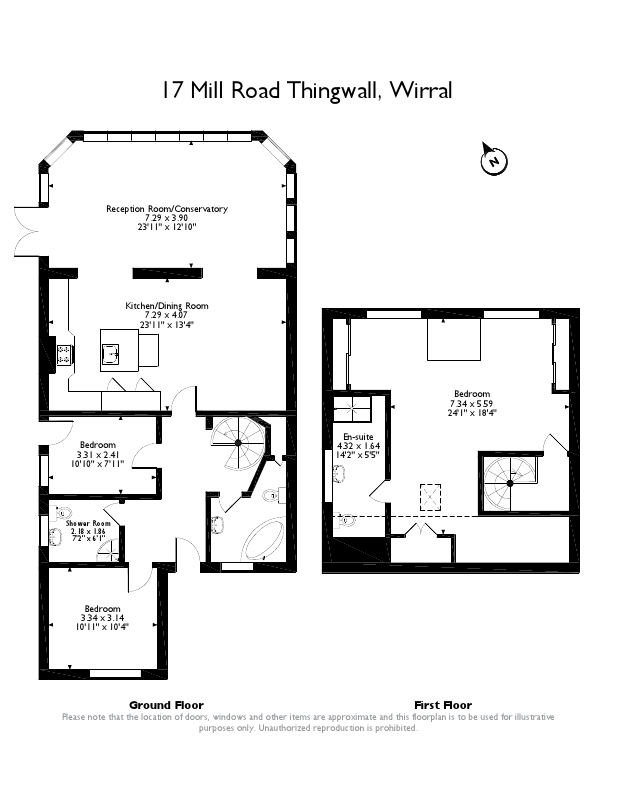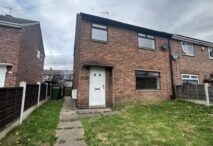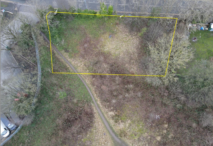Property Features
- Close to local amenities
- Spacious bedrooms
- Conservatory
- Garden Space
Property Summary
sbliving is pleased to present this lovely three-bedroom semi-detached property in the village of
Thingwall. With its modern design and charming location, this property is ideal for anyone, from families to couples.
There are several places for dining and entertainment just a short walk from the property, as well as many local amenities a couple of minutes away on foot, or by car or local transport.
Heswall Station is around 2 miles away from the property, and there is also easy access to public transport to Liverpool and Chester.
The property consists of – Kitchen/Dining/Living room, reception room/conservatory, three bedrooms and three bathrooms, with double glazing and gas central heating; including off road parking for several cars and an outside office with power and light, and large gardens
SITUATION
The Wirral Peninsula is an area of outstanding beauty, known as the leisure peninsula.
There are great beaches, beautiful countryside, good transport links, and easy access to Liverpool, Chester and North Wales. The property is close to Junction 3 of the M53.
This property is ideally placed between Arrowe Park Hospital and Spire Hospital Murrayfield, so would be an ideal home for hospital staff. It is also well positioned to take advantage of the excellent schools on the Wirral, with six grammar schools, as well as highly rated
comprehensives and private independent schools.
Kitchen/Dining/Living room – 23’11 x 13’4 (7.29 x 4.07) – Recessed lighting fixtures, fully fitted kitchen with integrated appliances, two built in ovens, dishwasher, extractor fan, pull up kitchen worktop power sockets, and insinkerator providing instant boiling water and filtered cold water.
Reception room/Conservatory- 23’11 x 12’10 (7.29 x 3.90) – Spacious area, overhead fans, blinds, entrance to the back garden.
Bedroom 1- 10’10 x 7’11 (3.31 x 2.41) – Entrance to the back garden, radiator, carpeted flooring, blinds.
Bedroom 2- 10’11 x 10’4 (3.34 x 3.14) – Large window, radiator, carpeted flooring, curtains.
Bedroom 3- 24’1 x 18’4 (7.34 x 5.59) – Master bedroom, spacious en-suite with shower, built in wardrobes, radiators, carpeted flooring, blinds.
Bathroom – Toilet, large bath with overhead shower, sink, large under- stairs storage cupboard Shower room – Toilet, sink, walk in shower.


