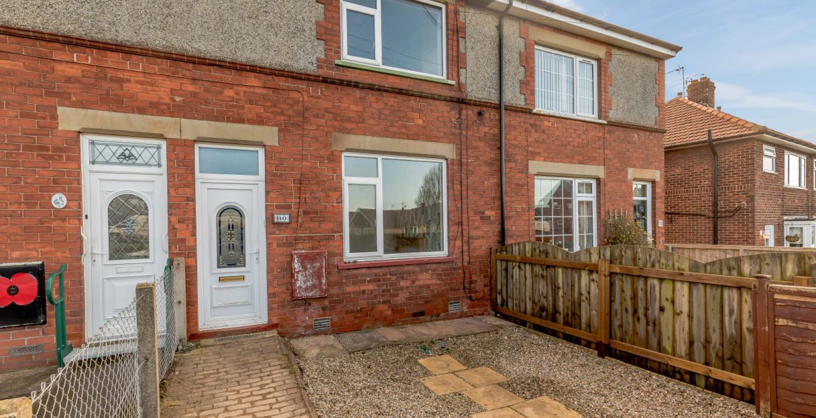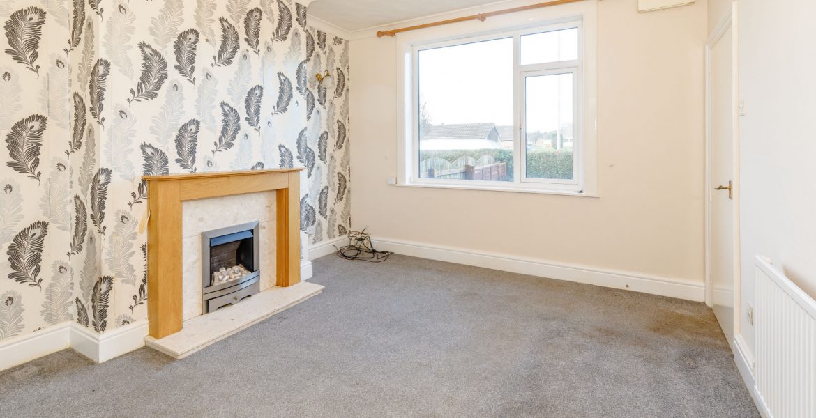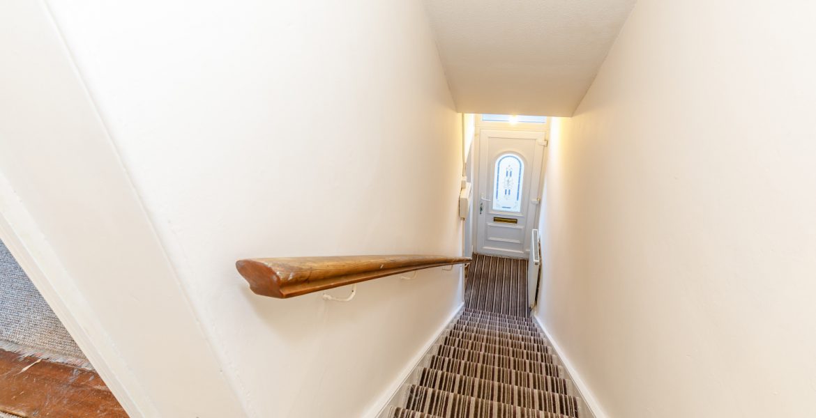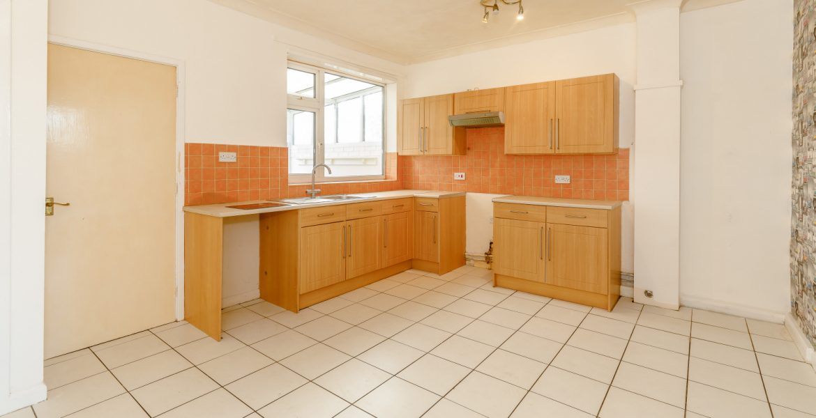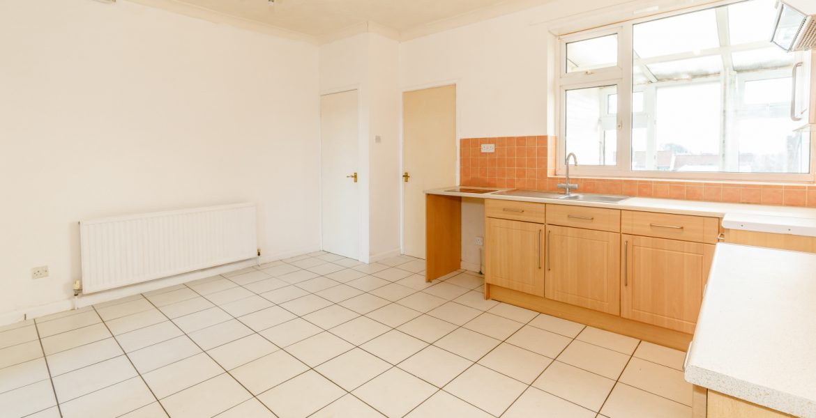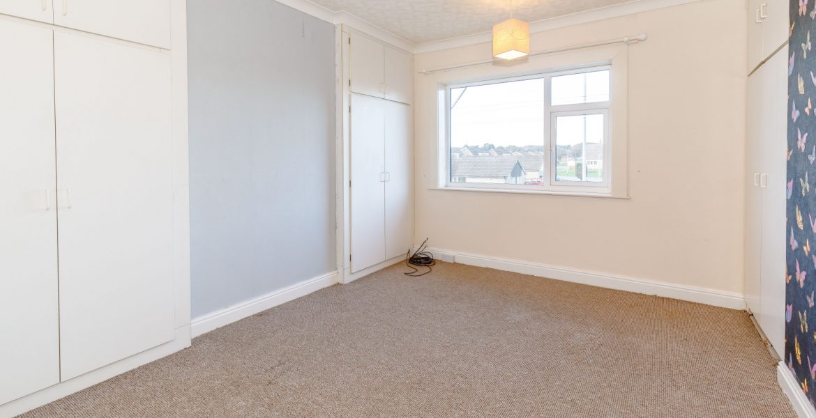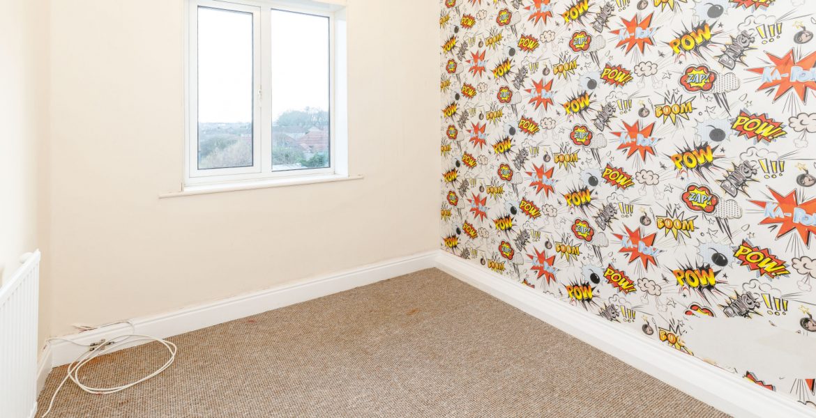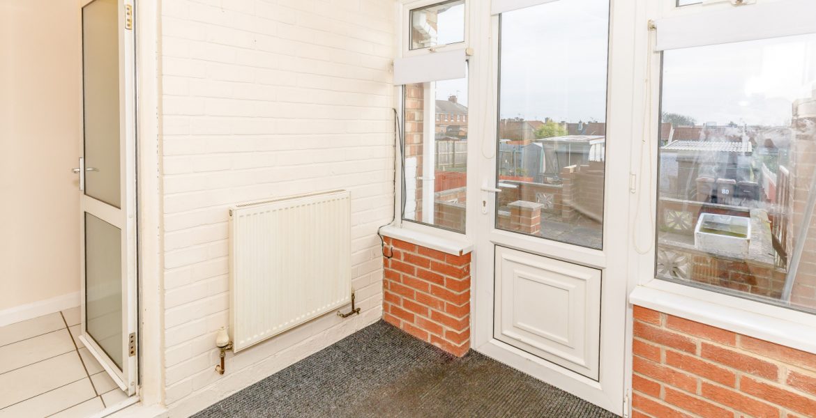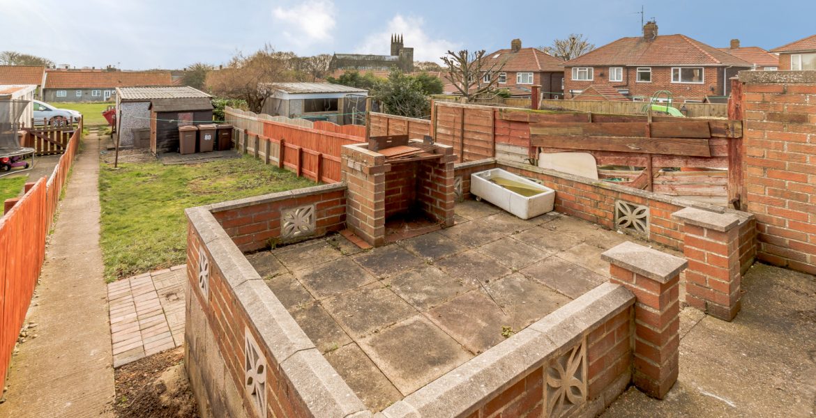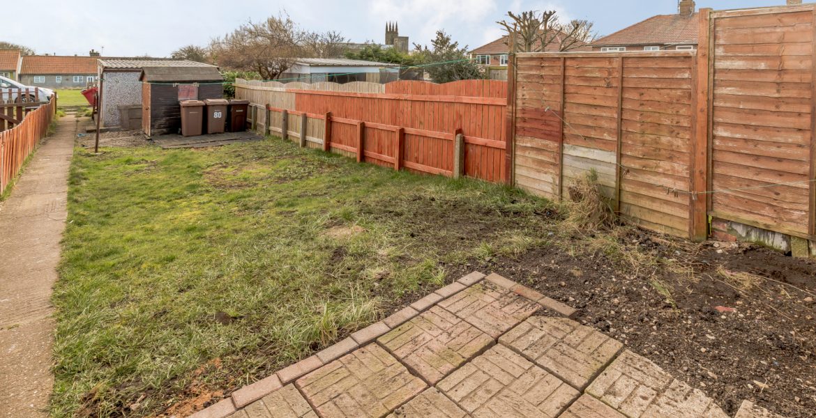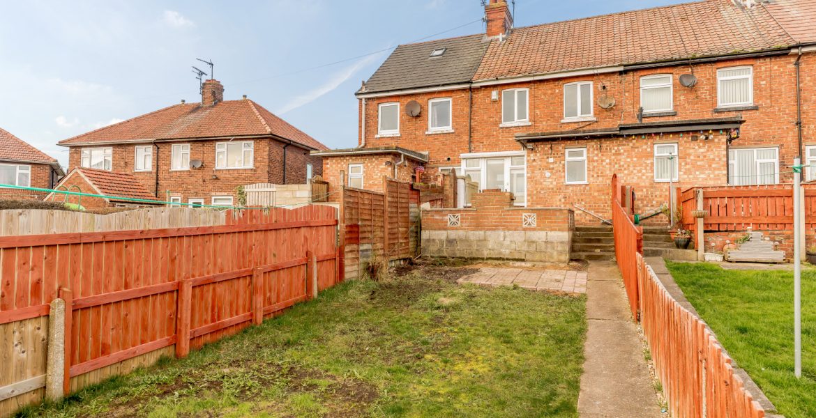Property Features
- Close to local amenities
- Conservatory
- Garage
- Garden
Property Summary
We are pleased to present this three-bedroom, terraced property, located in the town of Bridlington, East Yorkshire. The property consists of – Lounge, Kitchen/Dining Room, Conservatory, Bathroom, Three Bedrooms, W/C, Garage and Garden.
The front of this property consists of a brick paved pathway leading to the front door, with a stone garden area to the right, all bordered by a hedge and fence. Inside the property there are characterful features including built-in fireplaces, as well as an abundance of storage spaces and a garage at the rear of the property. The property’s location in Bridlington town gives it useful access to many amenities and local schools.
Viewing enquires via sbliving.
Lounge, 13’0 x 11’8 (3.96 x 3.55) – The lounge is located at the front of this property on the ground floor, with a window overlooking the front of the property. The room features a chimney breast with built-in mantel piece and fireplace, as well as a carpeted floor, and white walls.
Kitchen/ Dining room, 14’11 x 12’3 (4.54 x 3.74) – This room is located in the middle of the property on the ground floor, with a fully-equipped kitchen area including, wooden storage cabinets, white work surfaces, terracotta wall tiles and white floor tiles. This room also features two large storage cupboards.
Conservatory, 7’1 x 7’0 (2.16 x 2.13) – The conservatory is located at the rear of the property and features two glass walls, carpeted floor and low exposed brick wall. This room also provides access to the property’s garden area.
Bathroom, 6’11 x 5’4 (2.10 x 1.62) – This room is located on the ground floor at the rear of the property, fully-equipped with toilet, washbasin and bath facilities. The bathroom is finished with white wall tiles, black carpeted floor and white facilities.
Main Bedroom, 15’0 x 13’0 (4.57 x 3.96) – This bedroom is located at the front of the property on the first floor, with a window overlooking the front garden space. The room features a carpeted floor and plenty of built-in storage space.
Bedroom 2, 8’11 x 6’11 (2.71 x 2.10) – This bedroom is located at the rear of the property and features a window overlooking the back garden space, a carpeted floor and built-in storage cabinets.
Bedroom 3, 8’8 x 7’8 (2.63 x 2.34) – This bedroom is located at the rear of the property and features a window overlooking the back garden space, carpeted floor and cream painted walls.
W/C, – This W/C is located on the first floor and is equipped with toilet and washbasin facilities.
Garden, – The garden consists of an elevated stone patio area with a built-in brick barbeque, leading down to an extended grass area with two sheds at the far end of the garden, leading further onto a large open field area.
Garage, 17’10 x 10’4 (5.43 x 3.15) – This garage is accessible via the rear of the property and can be used for off-street parking.

