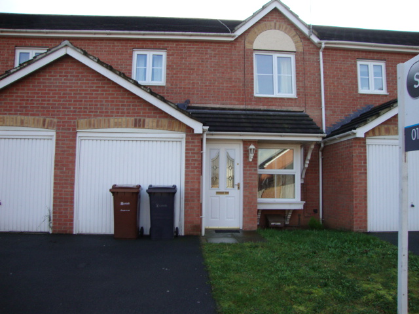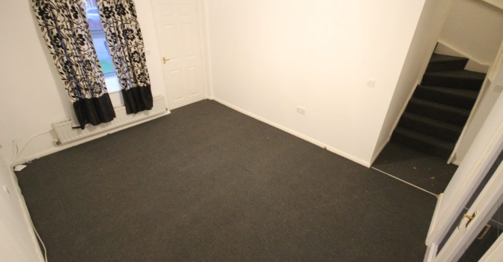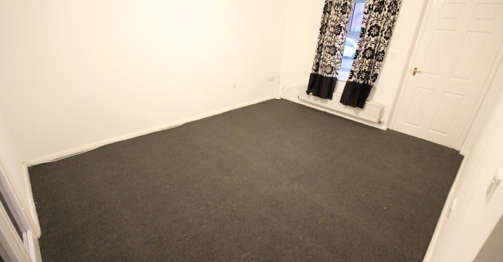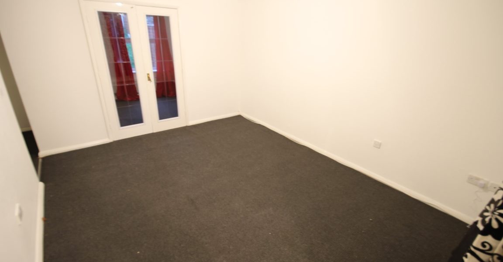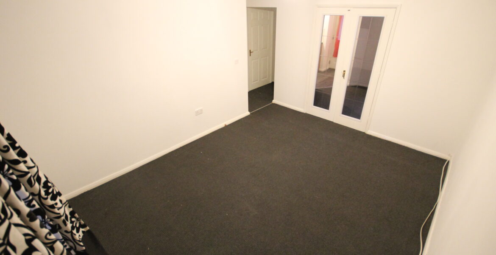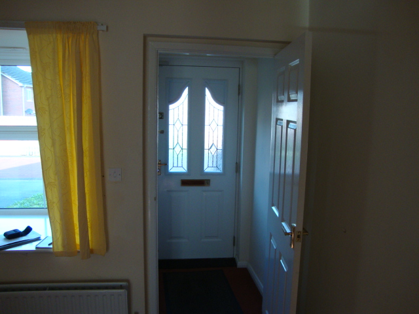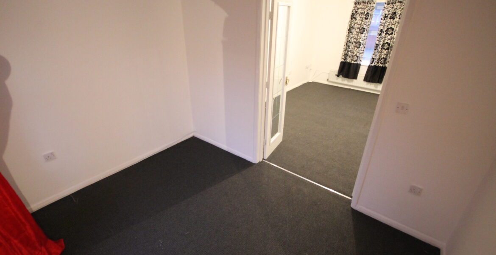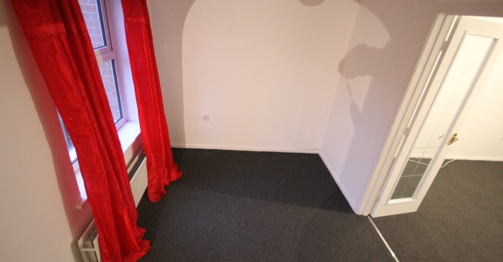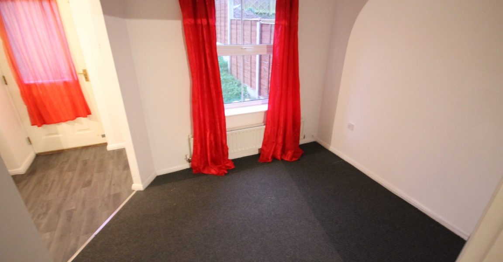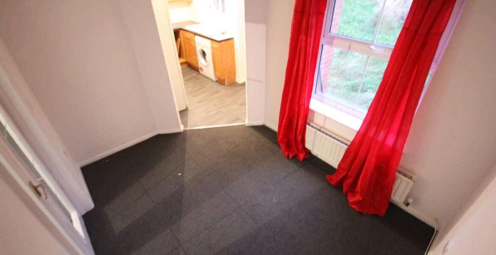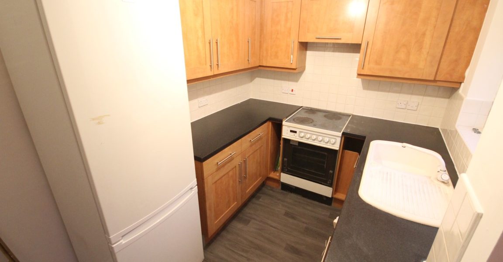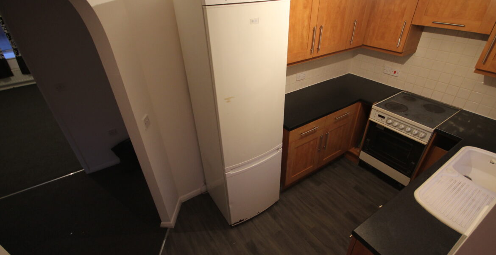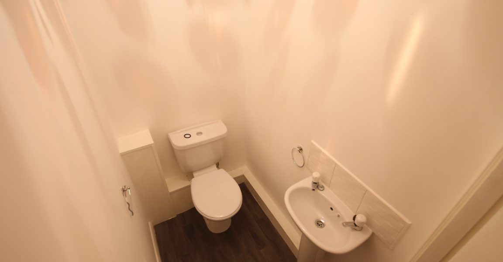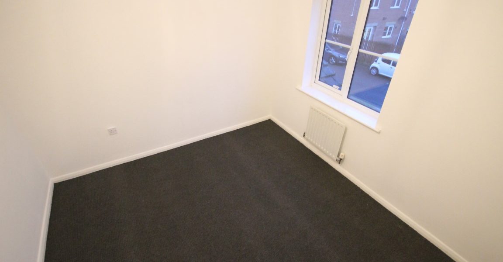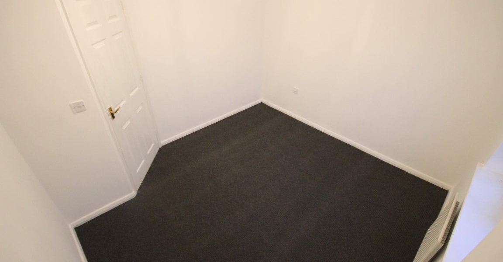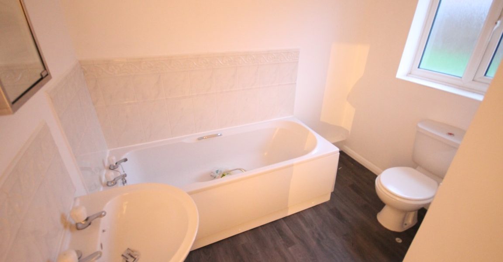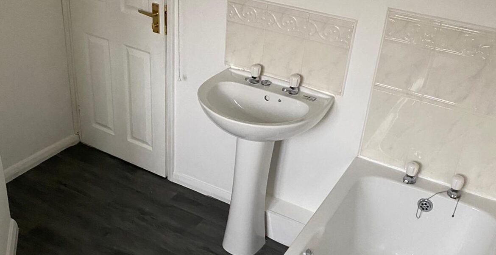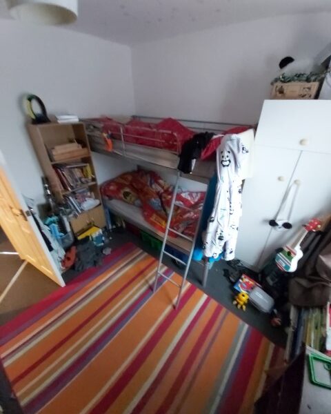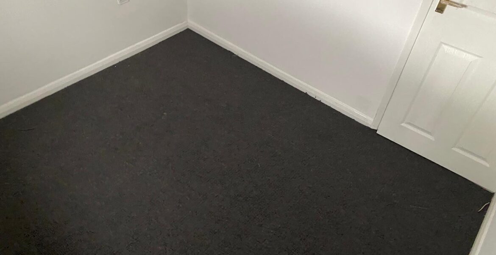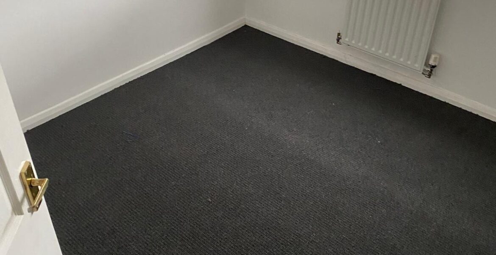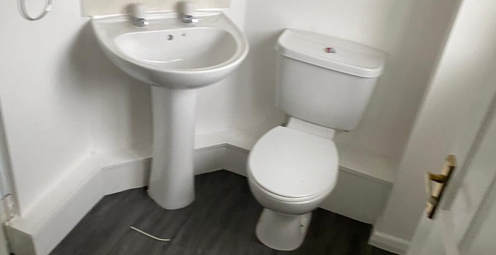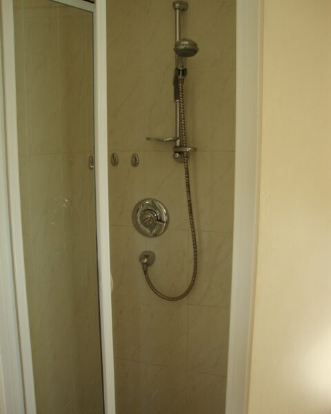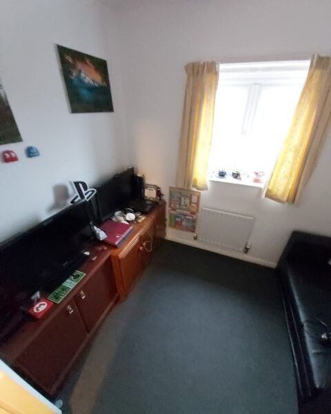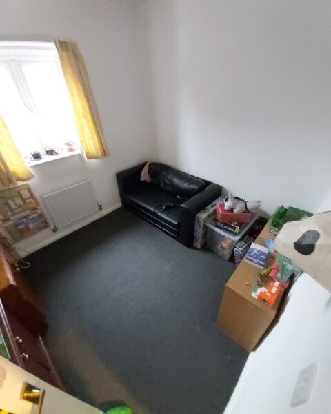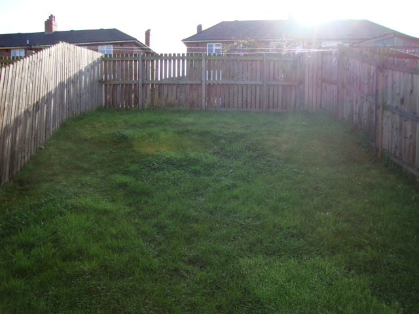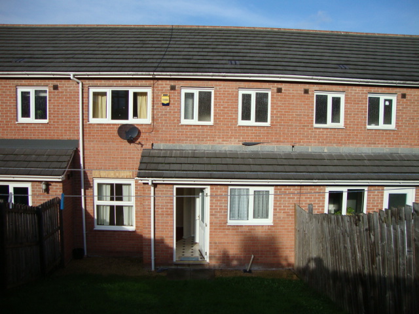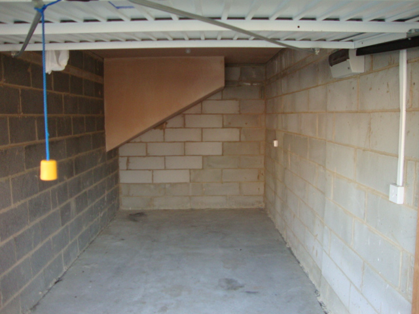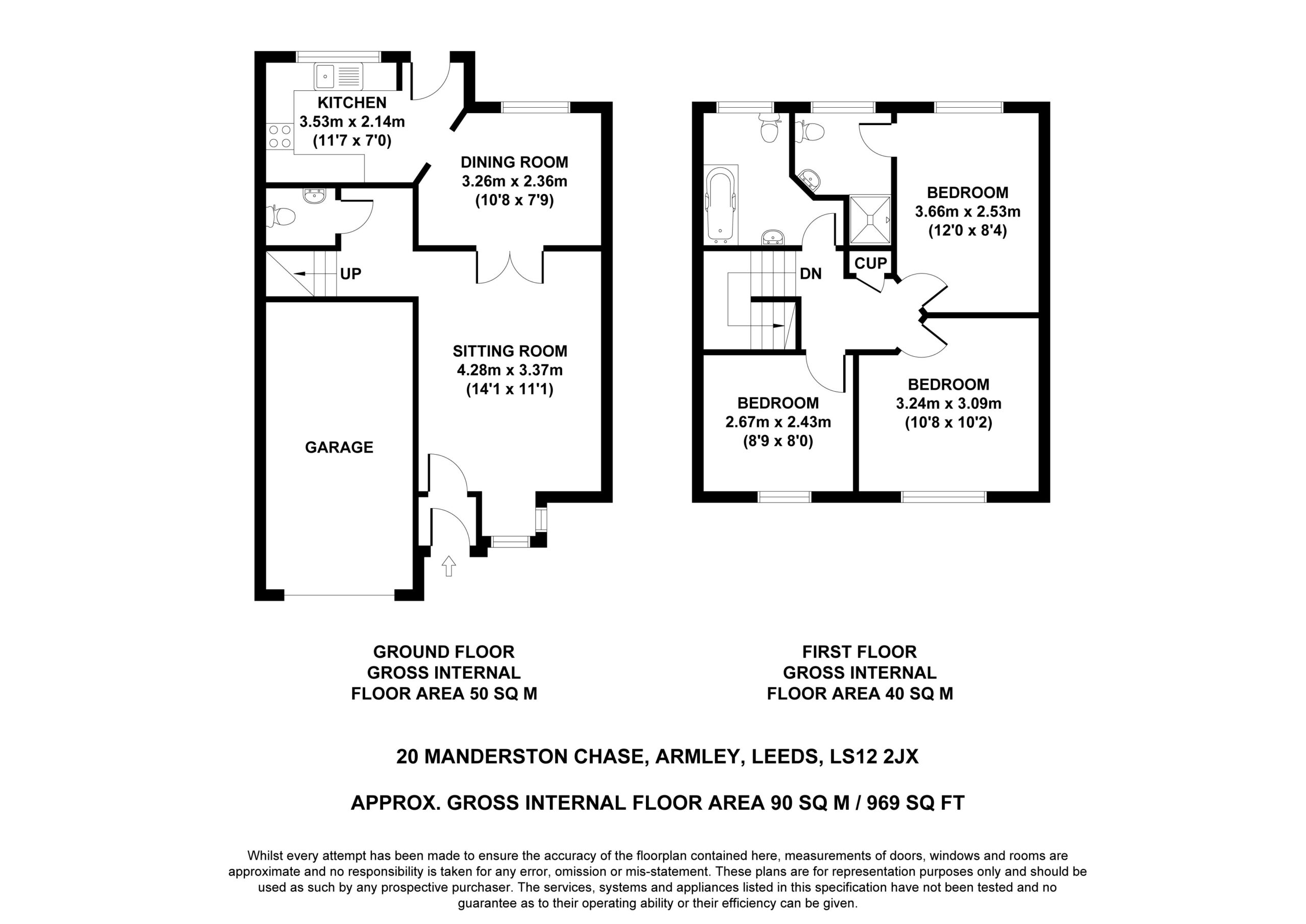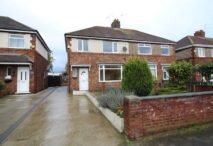Property Features
- Three Bedrooms
- Two Bathrooms & Cloakroom
- Double Garage & Driveway
- Modern Property
- Gas Central Heating
- Close to local amenities
- Spacious Living Areas
- Large Back Garden
Property Summary
🏡 sbliving is thrilled to present this charming chain-free, mid-terrace three-bedroom property located in LS12, perfect for families, first-time buyers, or investors. This spacious home offers a great combination of modern living, comfort, and practicality in a desirable location. With its large garden, double garage, and versatile living areas, it is ideal for growing families or those seeking an investment opportunity. Conveniently situated, the property provides easy access to local transport links, reputable schools, and nearby parks.
Ground Floor:
🚪Porch: Upon entering the property, you step into a cosy and practical porch area, providing a convenient space for coats and shoes. From here, a door leads you into the spacious living room.
🛋️ Living Room: The living room offers a generous amount of space, perfect for both relaxation and entertaining. It is finished with grey carpets that add a modern, neutral tone to the space and has neutral-coloured walls, which provide a calm and versatile backdrop. At the far end of the room, French doors lead directly into the dining room, allowing for seamless flow between spaces.
🍽️ Dining Room: The dining room is another well-proportioned space, ideal for family meals or entertaining guests. It features grey carpets and white walls, maintaining the home’s neutral and contemporary aesthetic. A large window overlooks the back garden, flooding the room with natural light. The alcove doorway connects the dining room to the kitchen, ensuring easy access.
🍳 Kitchen: The kitchen is equipped with oak-coloured cupboards and dark worktops, providing ample storage and workspace. Additional features include an integrated cooker and hob for a streamlined cooking experience. The kitchen offers plenty of cabinetry and space for a large fridge-freezer, making it ideal for families. The practical layout maximizes both storage and efficiency, ensuring all your culinary needs are met. A back door leads out to the garden, providing easy access for outdoor dining or children’s play.
🚻 Cloakroom: Conveniently located next to the stairs, the cloakroom includes a toilet and sink, offering additional bathroom facilities on the ground floor. It features white walls and grey lino flooring, complementing the overall design of the property.
First Floor:
🛏️ Bedrooms: Upstairs, the property boasts three well-proportioned bedrooms, each offering plenty of natural light and space for personalizing.
-
- Bedroom 1: This spacious bedroom is designed for comfort, featuring white walls and grey carpet, creating a fresh and stylish atmosphere. A large window lets in ample natural light, making the room feel airy and inviting. There is plenty of room for furnishings, offering flexibility for a wardrobe, dresser, and other personal touches.
- Bedroom 2: Similar in size and style to Bedroom 1, this second bedroom offers white walls and grey carpet, continuing the neutral theme. Another large window allows for lots of natural light. The room provides ample space for furnishings, making it ideal for a guest room, children’s bedroom, or home office.
- Bedroom 3 (with ensuite): The third bedroom follows the same neutral colour scheme with white walls and grey carpet. The room also features an ensuite bathroom, making it a great choice for a primary bedroom or guest suite. The ensuite includes white walls and grey lino flooring, and contains a shower cubicle, sink, and toilet, offering privacy and convenience.
🛁 Main Bathroom: The main bathroom is designed with modern functionality in mind and features a bathtub surrounded by white tiles, creating a clean and polished look. A wash basin with a white-tiled splashback and a toilet are complemented by grey lino flooring. This bathroom offers a relaxing and practical space for daily use.
External Features:
🅿️ Front Garden & Driveway: The front of the property is well-presented with a grass area and a driveway, offering off-road parking for one vehicle.
🌳 Back Garden: The property boasts a large, private back garden with lawned grass and fencing all around, providing a secure and spacious outdoor area, perfect for children, pets, or entertaining friends and family during warmer months.
🚗 Garage: The property also features a spacious double garage, providing additional storage space or secure parking for two vehicles.

