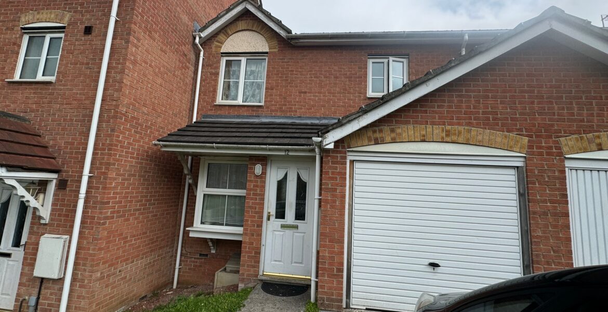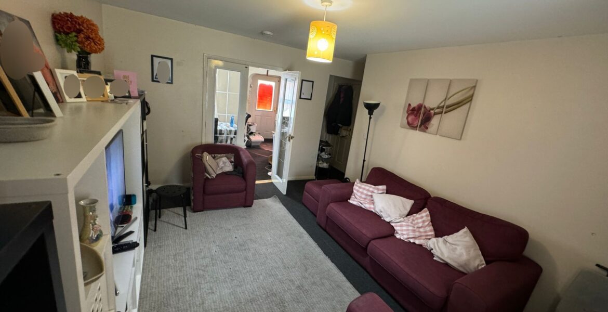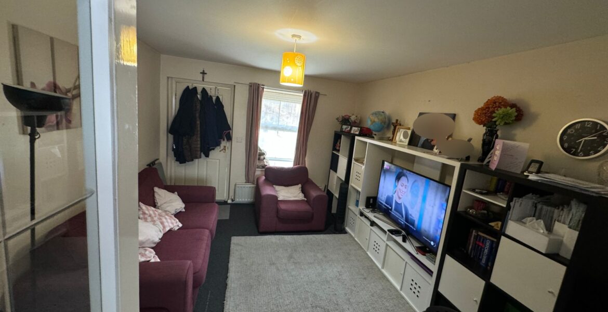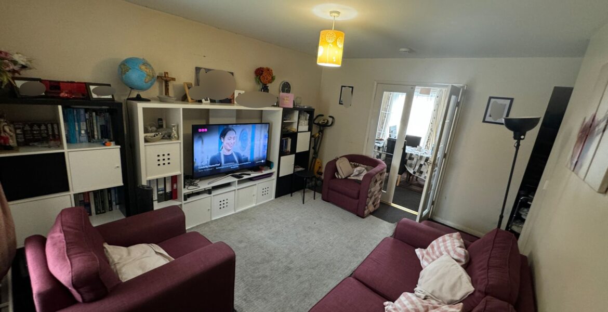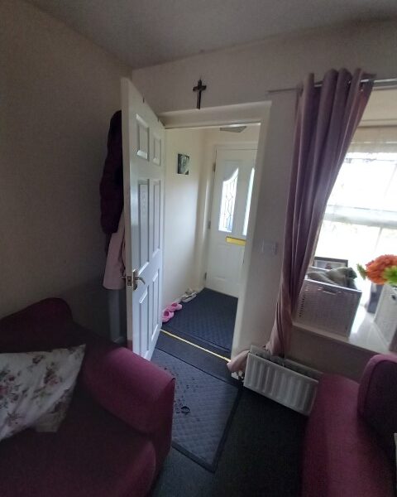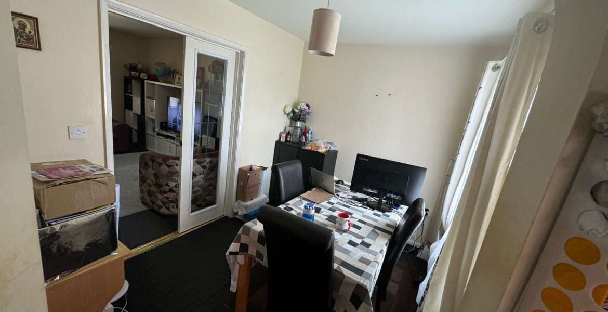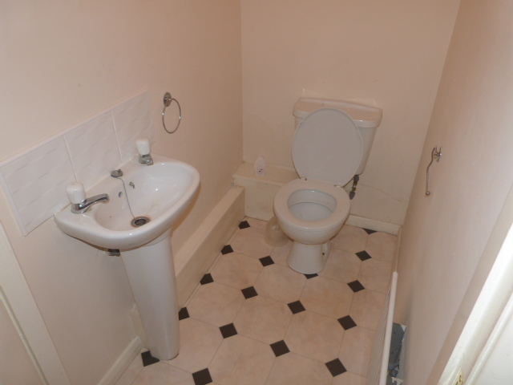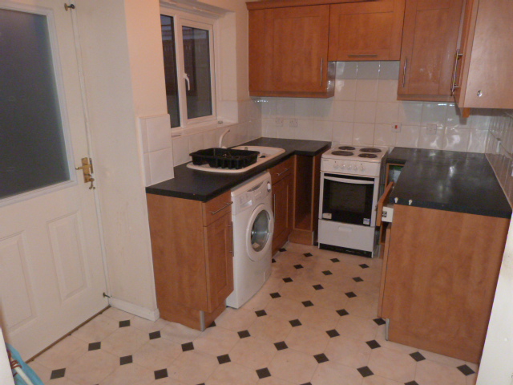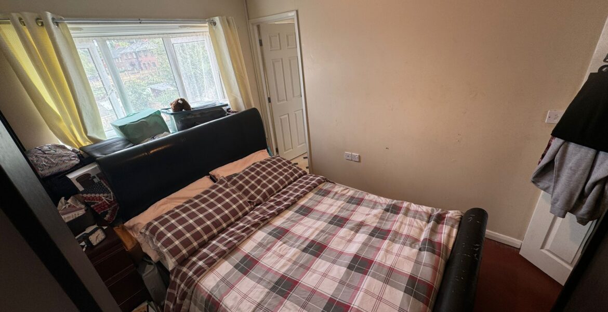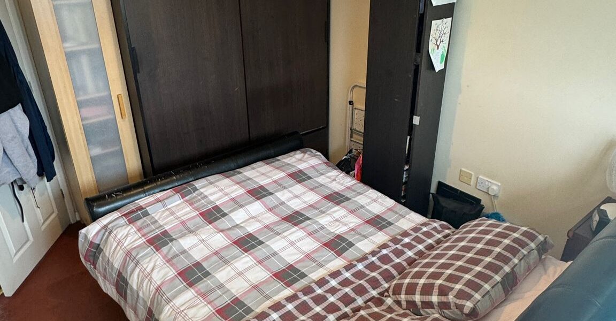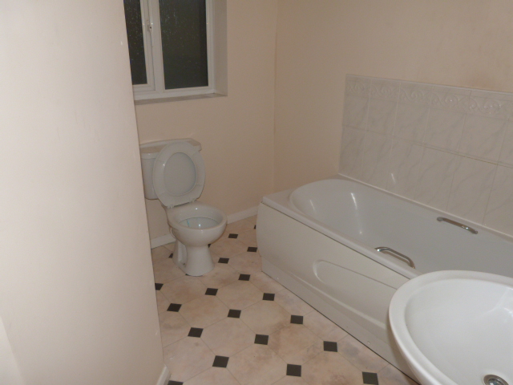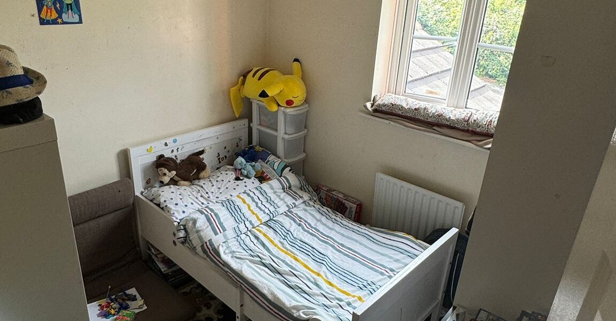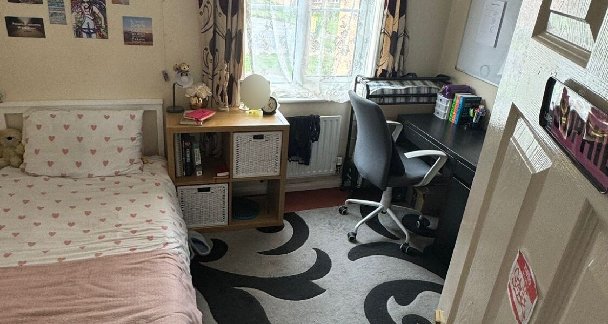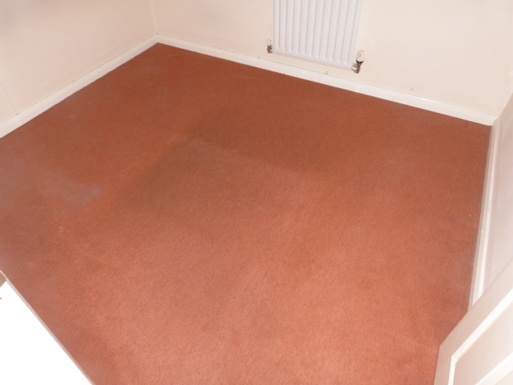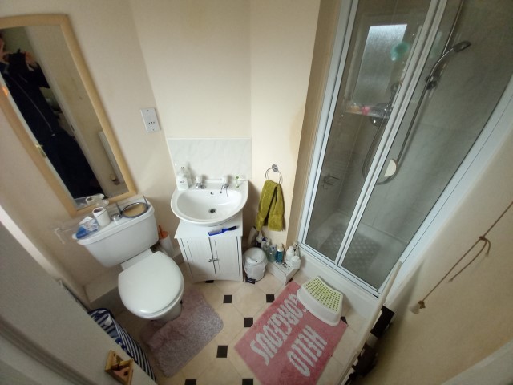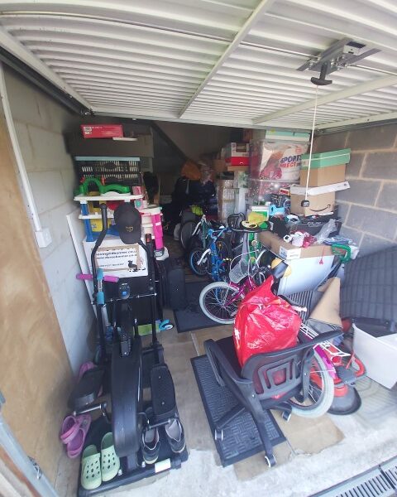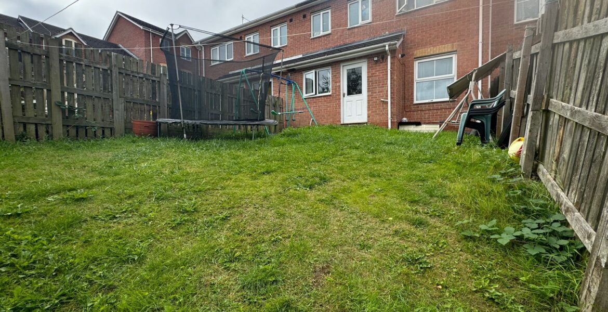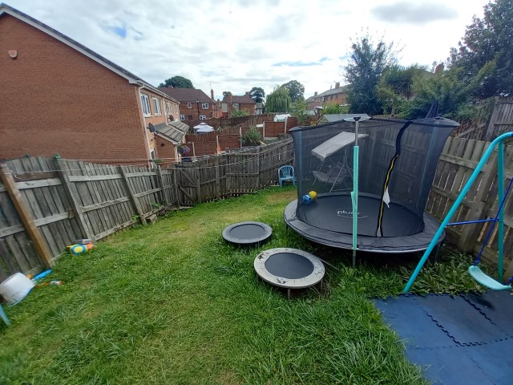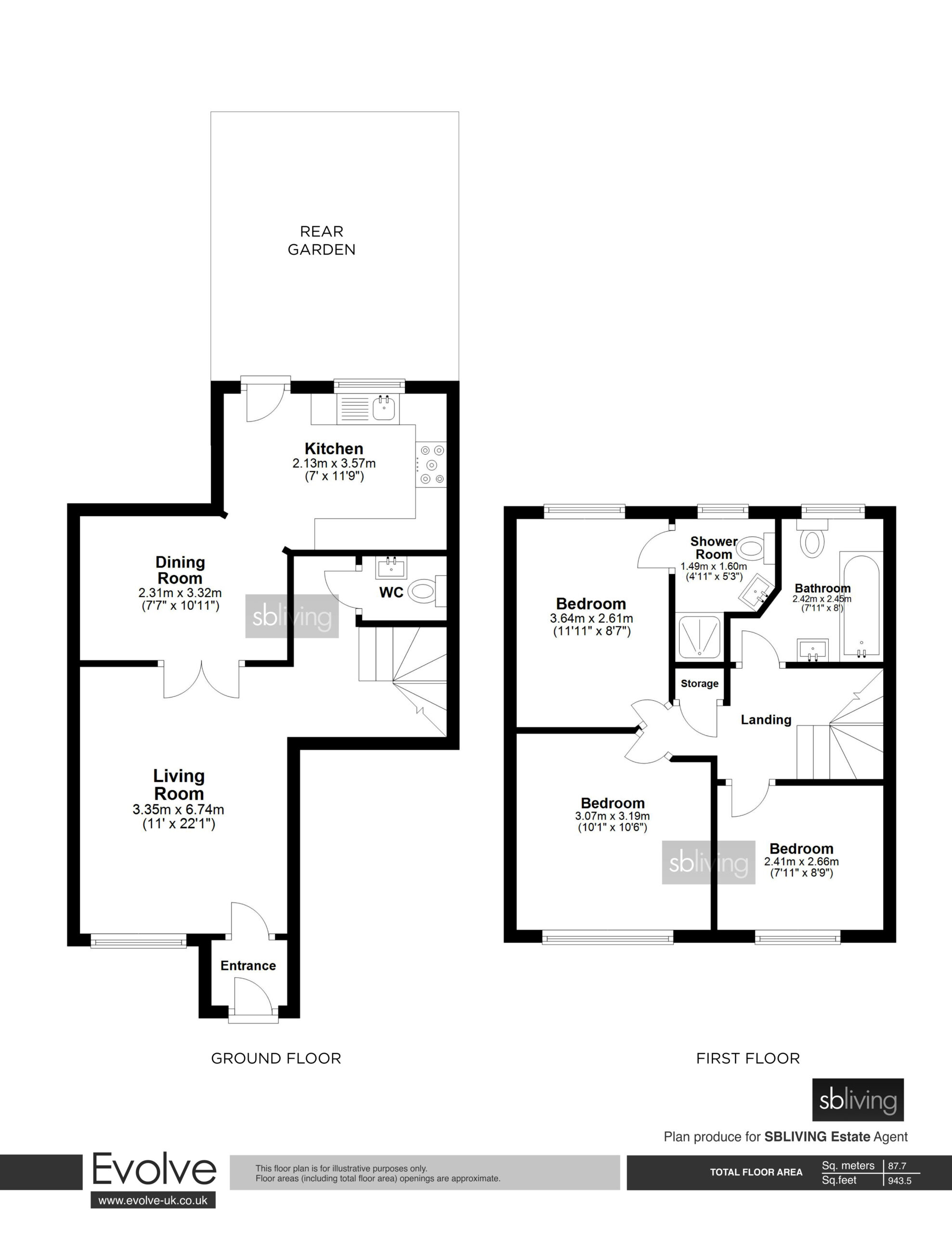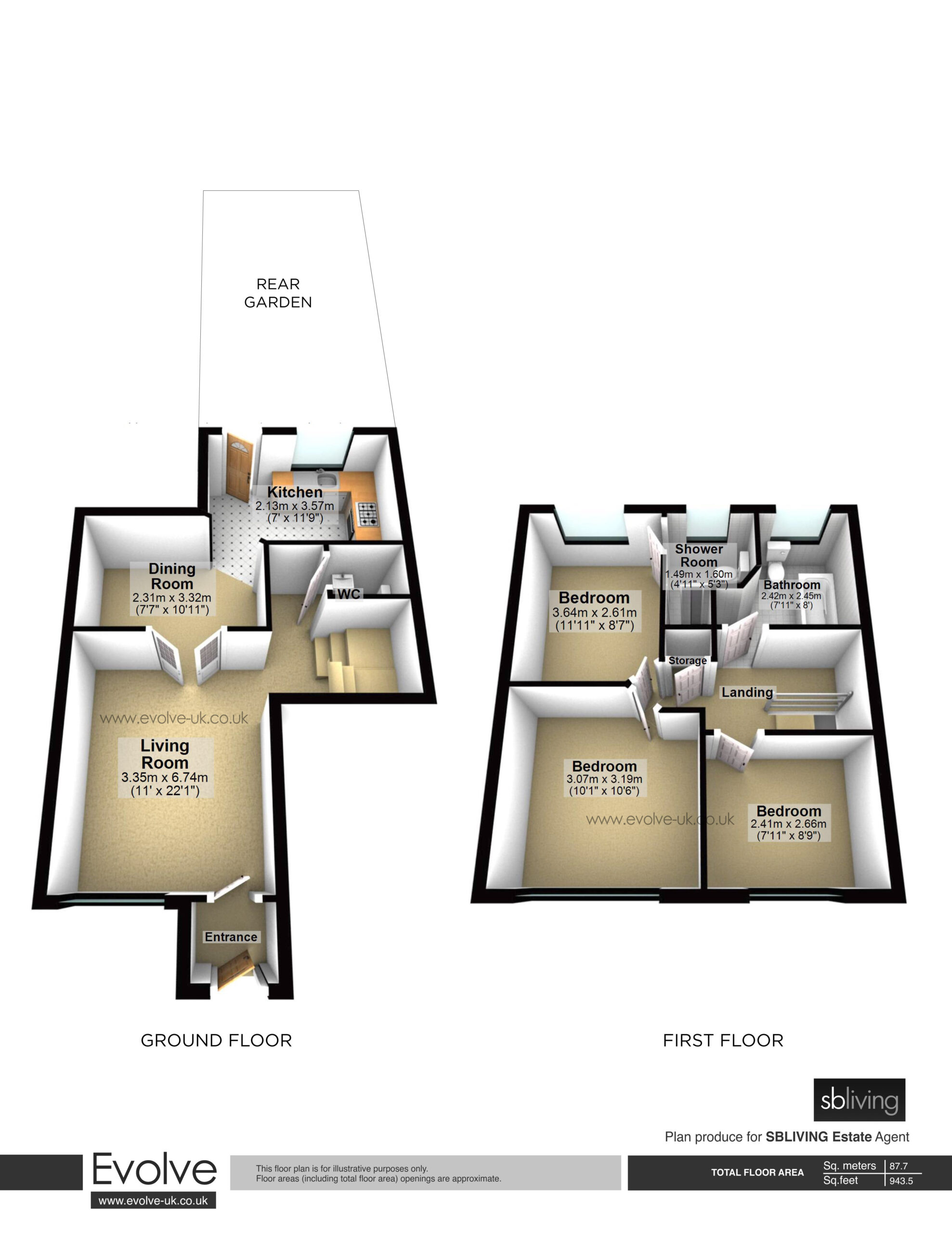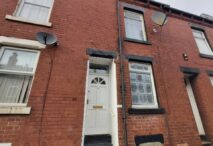Property Features
- Three Bedrooms
- Two Bathrooms & Cloakroom
- Gas Central Heating
- Garage & Driveway
- Large Back Garden
- Close to Local Amenities
Property Summary
🏡 sbliving are pleased to present this charming chain-free, mid-terrace, three-bedroom property in LS12, which is ideal for families, investors or first-time buyers. It’s excellent location offers easy access to local transport links, reputable schools, and nearby parks, making it a great choice for families and commuters alike.
🛋️ LIVING ROOM
As you step into the house through a small porch, you’re welcomed into a generously-sized living room that is both bright and spacious. The dark grey carpet complements the cream walls, creating a modern yet cozy atmosphere. A large front-facing window floods the room with natural light, enhancing the airy feel of the space. The room’s size allows for versatile furniture arrangements, whether you prefer a minimalist setup or a cozier space. Double doors at the back of the living room lead directly into the dining room.
🍽️ DINING ROOM
The dining room is a natural extension of the living space, decorated in the same neutral tones of cream walls and dark grey carpet, creating a cohesive design throughout the ground floor. A large window at the back allows you to enjoy views of the garden, making this room perfect for family meals or social gatherings.
🧂 KITCHEN
The kitchen is decorated with practical wooden cupboards for storage, covered with black counter tops. The floor is covered in grey patterned panel laminate and there’s space for essential appliances, including an oven and an undercounter washing machine, and a backdoor leads directly to the garden. There is also a backdoor which leads out into the garden, providing easy access for outdoor dining or children’s play.
🚻 GROUND FLOOR CLOAKROOM
The downstairs W.C. is located just off the hallway for convenience. Decorated with cream walls and laminate flooring, it includes a toilet and sink, offering practicality without compromising on style.
🛏️ BEDROOMS
Upstairs, the property boasts three well-proportioned bedrooms, each offering plenty of natural light and space for personalising.
Bedroom 1 – This good-sized bedroom is decorated with cream walls and red carpet. There is a large window to allow in natural light, creating a comfortable and inviting space and there is ample space for furnishings.
Bedroom 2 – This bedroom mirrors the style of Bedroom 1, with a large window and ample space for furnishings.
Bedroom 3 – This bedroom is decorated in a similar fashion to the other bedrooms. There is also an ensuite attached to the room including a shower cubicle, sink and toilet. The ensuite has black/cream tiled flooring accompanied with cream walls. It’s a perfect addition for privacy and convenience.
🛁 BATHROOM
The main bathroom located upstairs has a three piece suite consisting of a bath, toilet and sink. This bathroom is decorated similarly to the ensuite with black and cream coloured floor tiling and cream walls to complement this, adding a modern touch to this practical space.
🚪 HALLWAY
The hallway is brightly lit and welcoming, featuring red carpet and cream walls, which are consistent with the décor found throughout the property. An upstairs storage cupboard offers ample space for additional storage, adding to the practical aspects of the home.
🌳 GARDEN
The garden offers plenty of green space and an area for children to play. It is fully enclosed by a wooden fence, providing privacy and security in particular for families with young children or pets. The back gate provides easy access to the outside, providing another entry point for easy access.
🚗 GARAGE
The garage offers ample space for extra storage, providing a practical solution for keeping the home clutter-free. It can also serve as a secure place for parking a vehicle or storing outdoor equipment.

