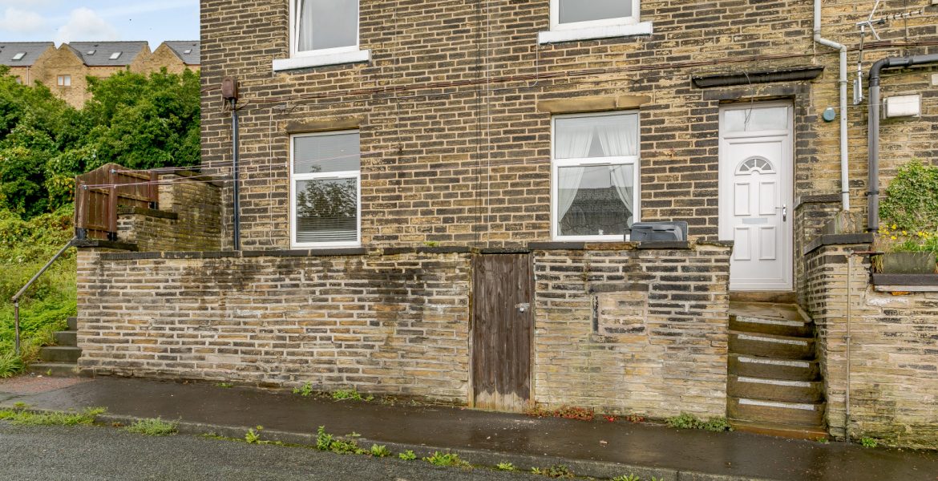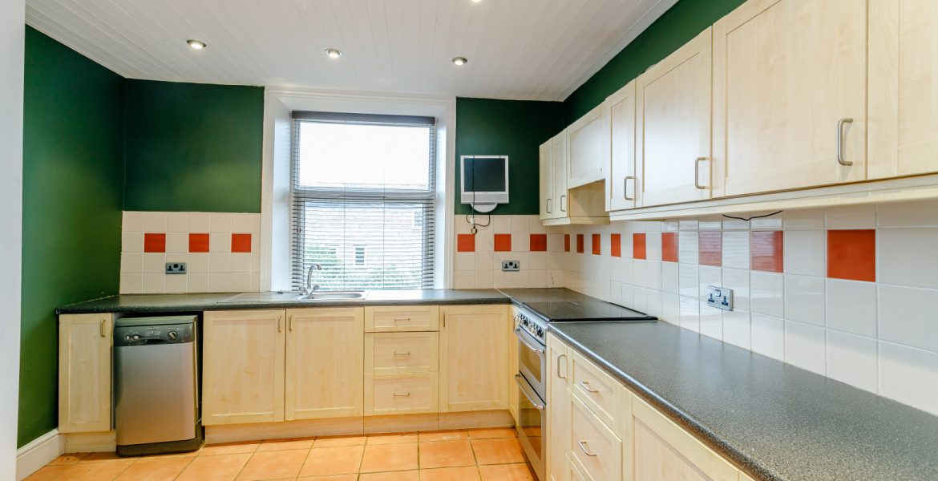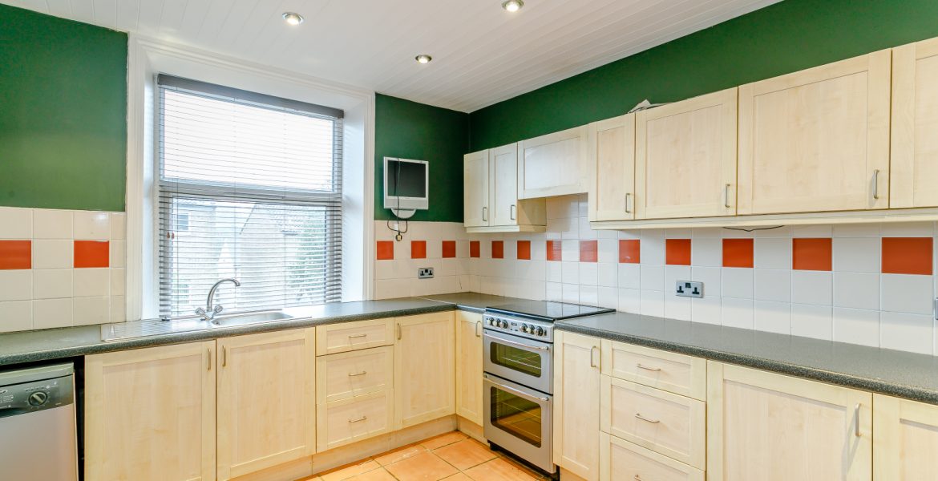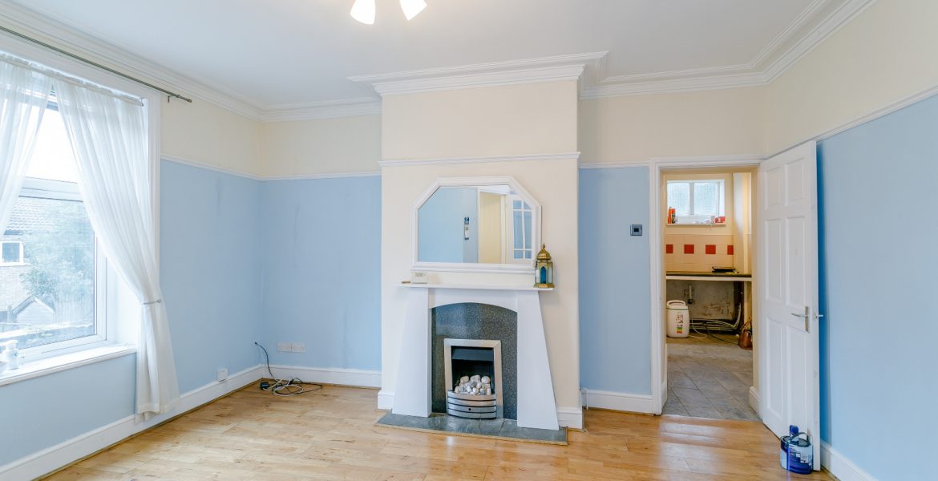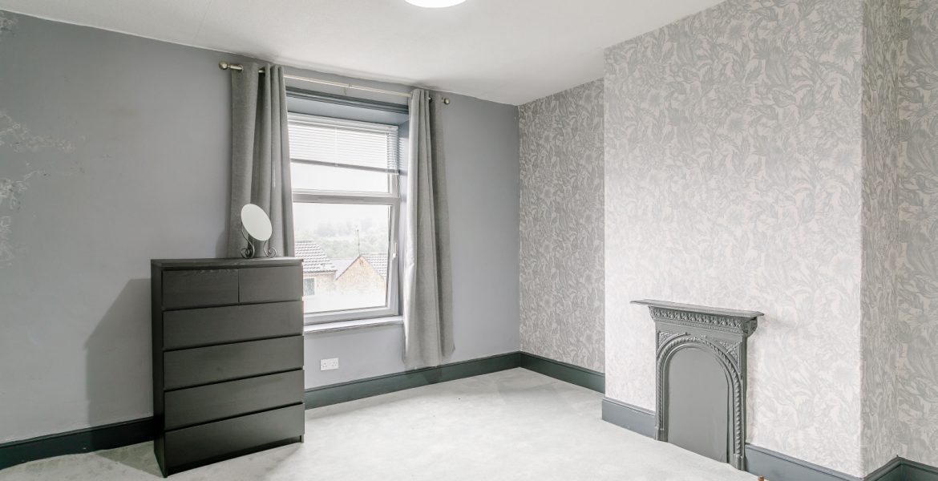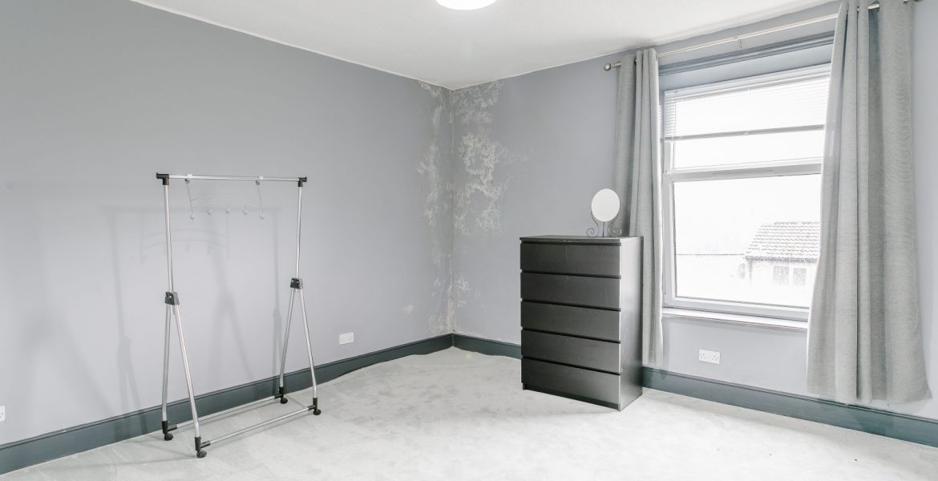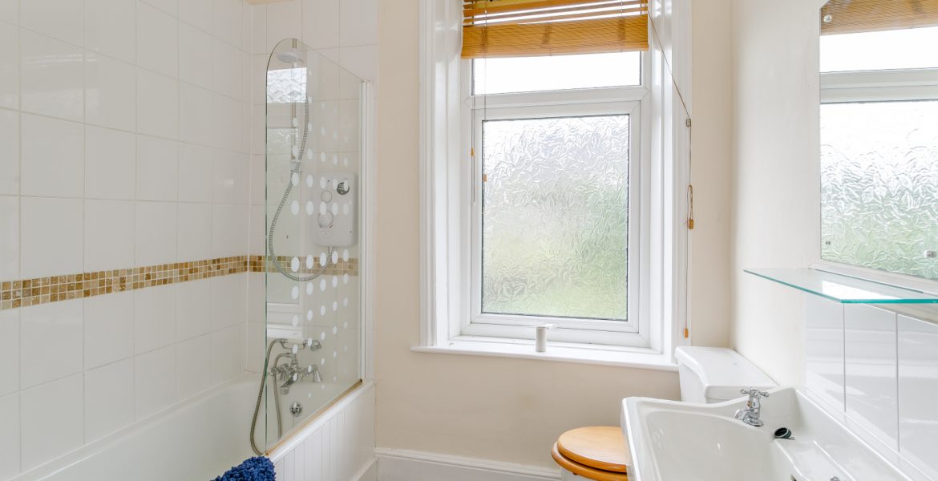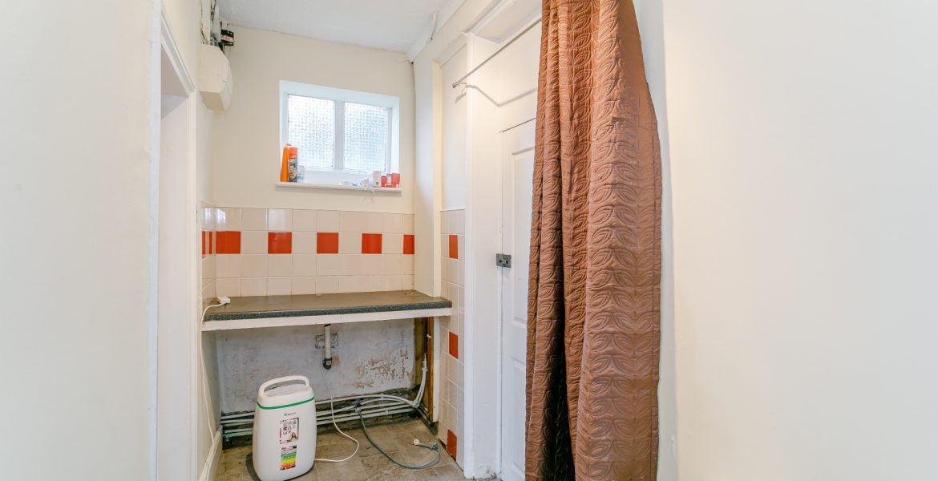Property Summary
sbliving is pleased to present this semi-detached, end of terrace, two-bedroom property, located in the vibrant market town of Sowerby Bridge.
The property consists of – Kitchen/Diner, Living Room, Cellar, Two Bedrooms and a Bathroom.
This property has a modern and characterful design throughout, utilising contemporary design features such as gas hobs and fire-place and a built-in shower. The property also uses bold colours in all the rooms to create vibrant and lively spaces.
The surrounding town of Sowerby bridge offers all the amenities that may be needed, as well as plenty of parks and
recreation areas to enjoy.
Viewings via the Property Buying Company.
Kitchen/Diner, 13’1 x 11’3 (3.98 x 3.43) – The kitchen is fully-fitted with modern wood units and marble effect work surfaces. The room has a warm and vibrant design, made so through the use of terracotta floor tiles and a large window.
Living Room, 14’11 x 14’9 (4.54 x 4.50) – This room is a relaxing, modern and characterful space, boasting features such as a wooden floor, modern fire-place and brightly coloured walls.
Cellar, 18’8 x 4’11 (5.70 x 1.49) – The cellar makes for a functional storage space, accessible via a door in the living room.
Bedroom 1, 15’0 x 15’0 (4.56 x4.56) – This bedroom is the larger of the two and features a fire-place and large window, giving the room a characterful and vibrant feel.
Bedroom 2, 11’11 x 10’4 (3.63 x 3.15) – This bedroom is large enough for a double bed and features a characterful wooden ceiling and wall panelling.
Bathroom, – The bathroom is full equipped with toilet, washbasin and bath facilities. The room itself is finished to with a modern style, with white and terracotta wall tiles and creamy wall colours.


