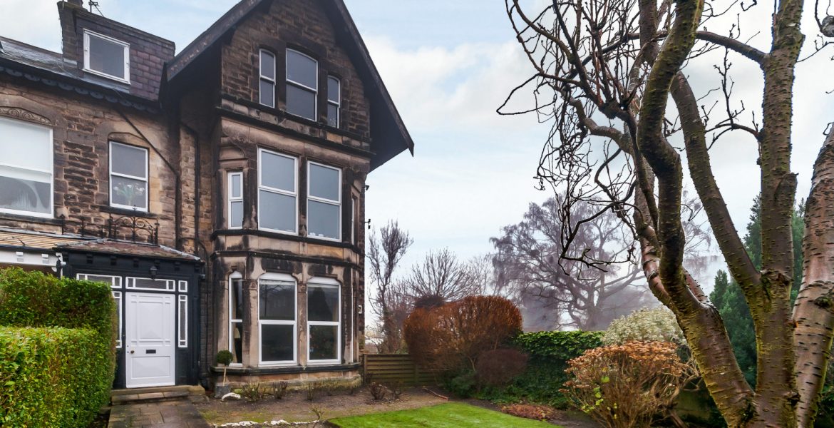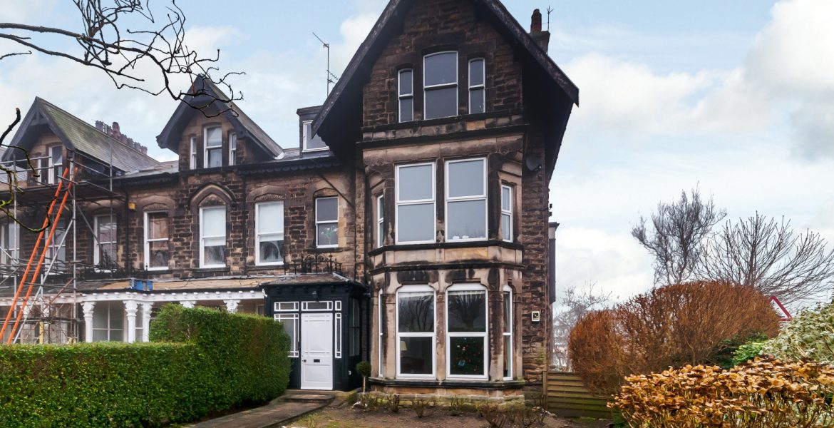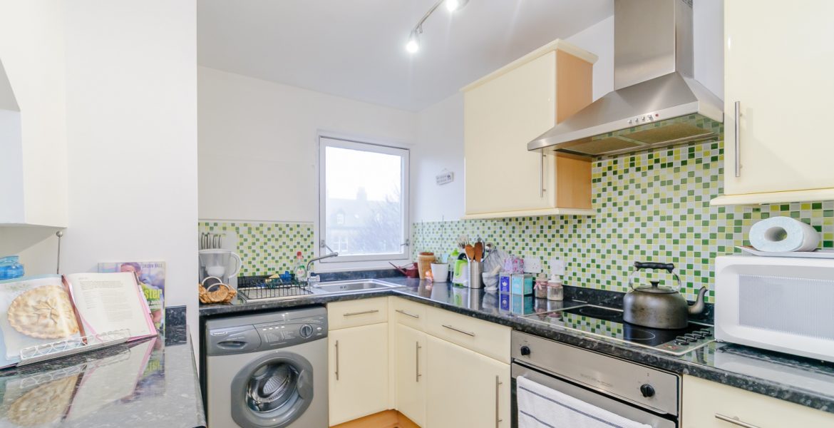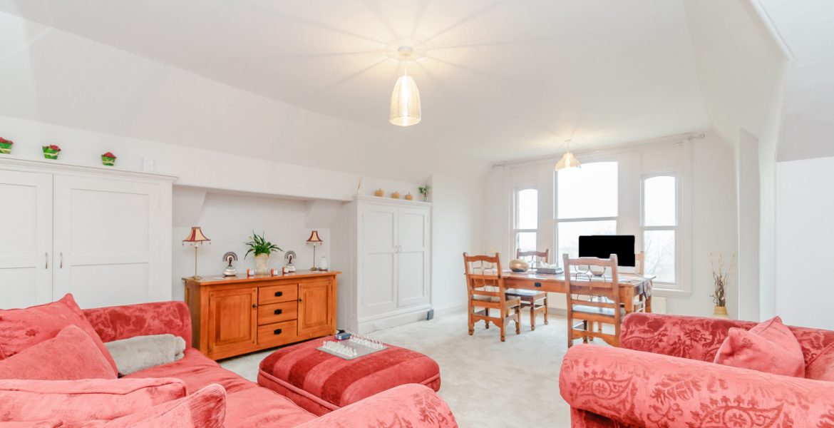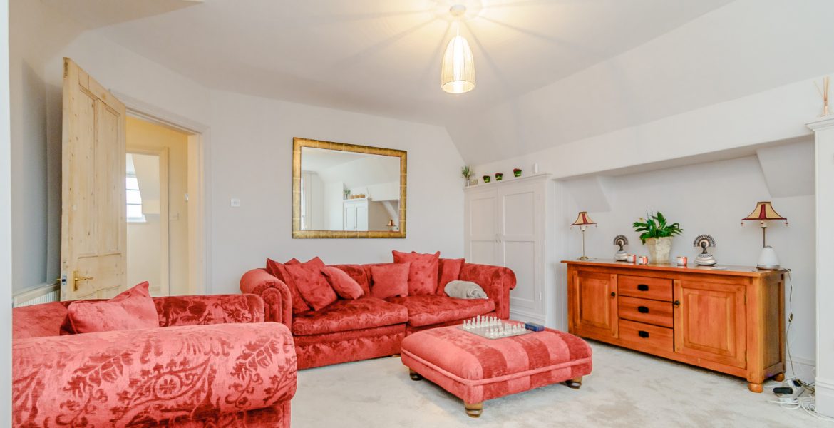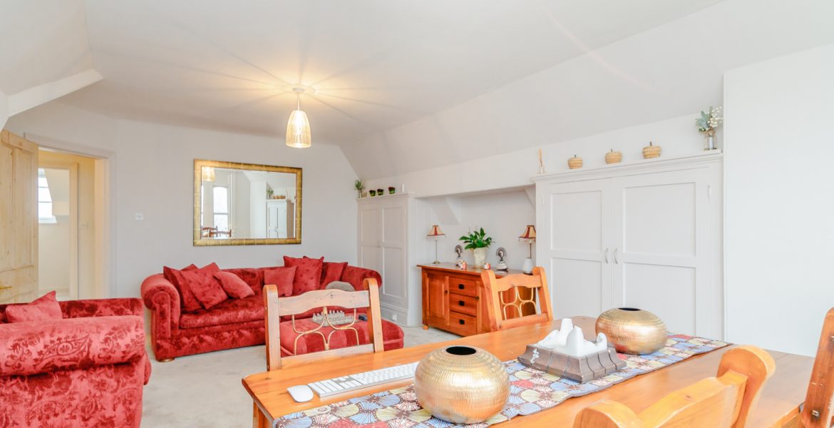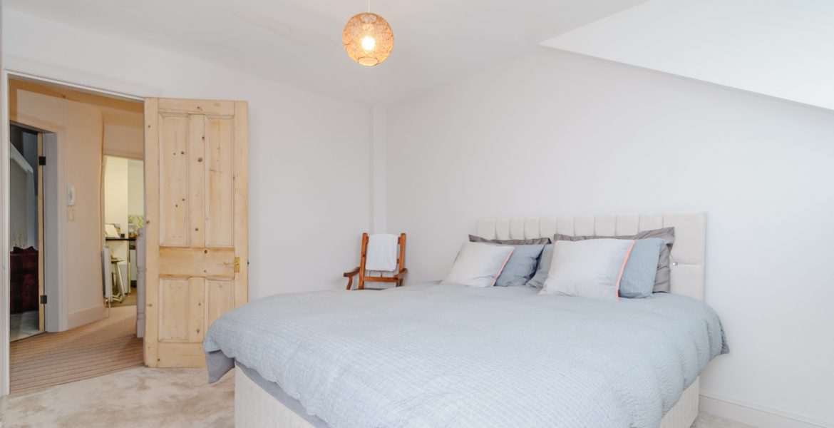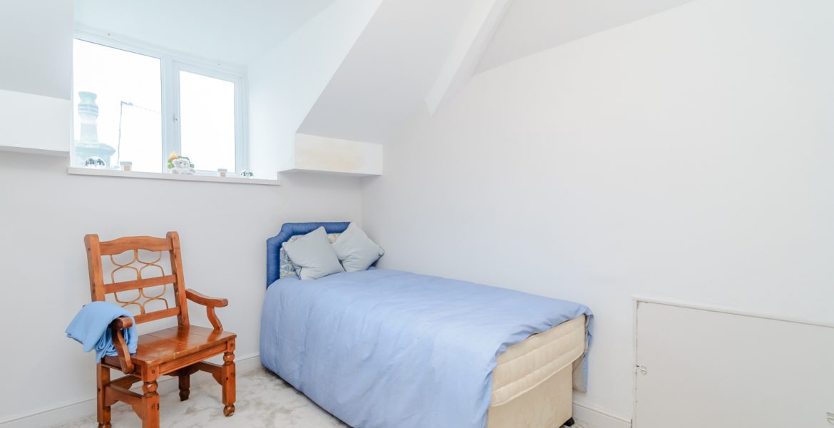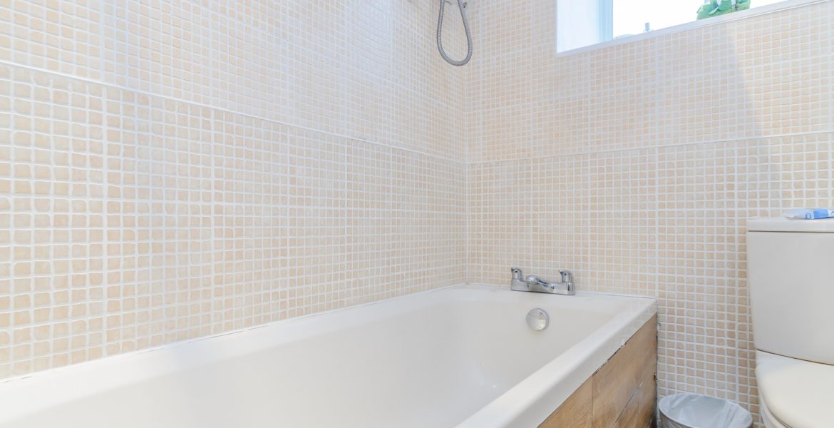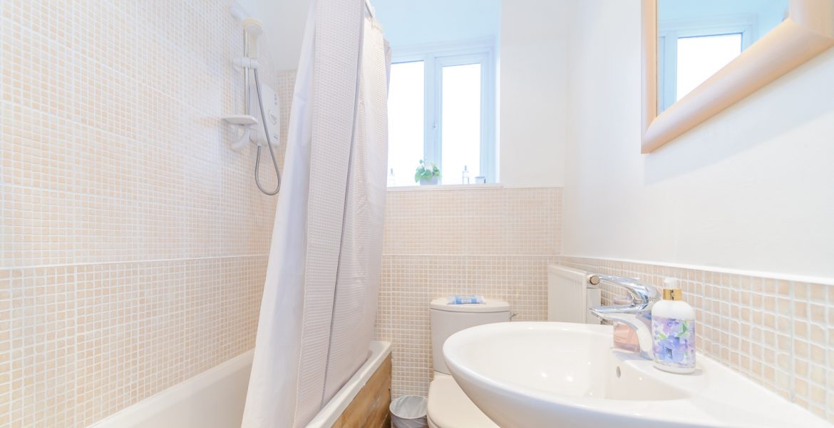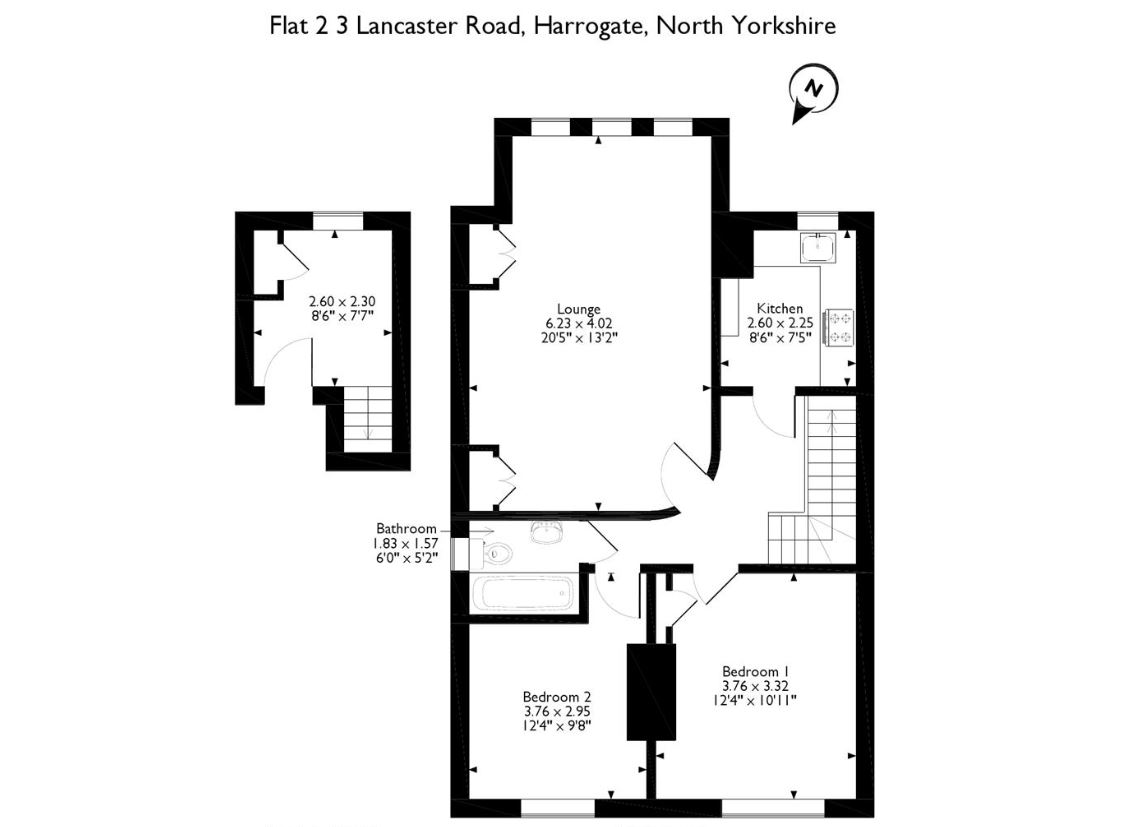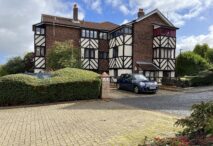Property Features
- Modern decor throughout
- Spacious Living Areas
- Close to local amenities
- 2 Bedroom Flat
Property Summary
sbliving is pleased to present this beautifully presented two-bedroom, first floor flat, located in the jewel of the North, Harrogate, North Yorkshire. The property consists of – Lounge, Kitchen, Two bedrooms, bathroom and central heating.
This property sits on the first floor of a three story, gothic-style house, with a front garden with a grass lawn area. The elegantly decorated property boasts large windows, plenty of storage spaces and modern fittings. The property’s location in Harrogate offers access to plenty of local amenities, in addition to the large Stray Park being just on the doorstep of the property.
Viewings highly recommended by Sbliving to see how lovely this property is.
Entrance Vestibule, 8’6 x 7’7 (2.60 x 2.30) – The entrance vestibule provides access to the property and features a wooden piquet floor, white walls, a front facing window and storage cupboard.
Lounge, 20’5 x 13’2 (6.23 x 4.02) – The light and airy lounge boasts a large window, storage cabinets and carpeted flooring. The room is also currently being used as a dining space, with enough space for ample dining furniture.
Kitchen, 8’6 x 7’5 (2.60 x 2.25) – The kitchen is located at the front of the property and features fitted units, dark work surfaces and integrated appliances.
Bedroom 1, 12’4 x 10’11 (3.76 x 3.32) – This double bedroom features an extensive window overlooking the rear of the property and carpeted flooring.
Bedroom 2, 12’4 x 9’8 (3.76 x 2.95) – This double bedroom is located at the rear of the property with carpeted flooring.
Bathroom, 6’0 x 5’2 (1.83 x 1.57) – The bathroom is fully-equipped with toilet, washbasin and bath facilities. Complete with mosaic wall tiles and wooden floors.

