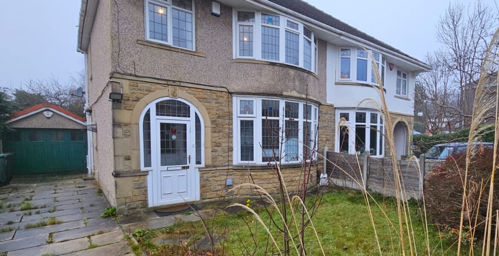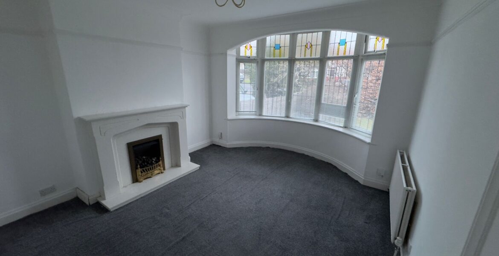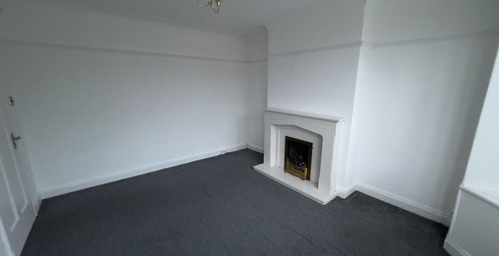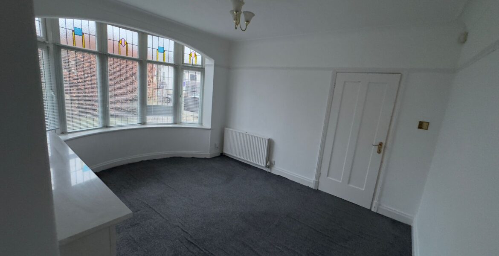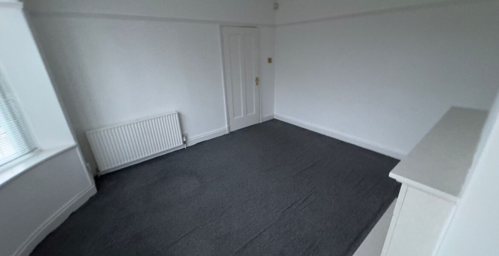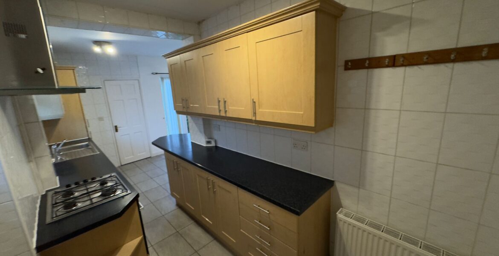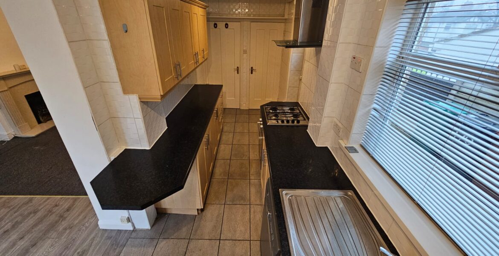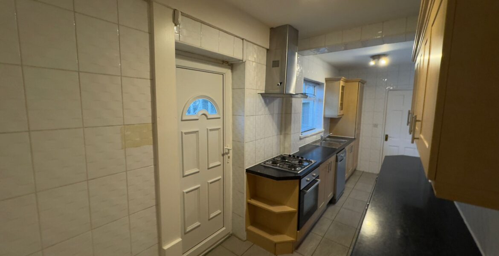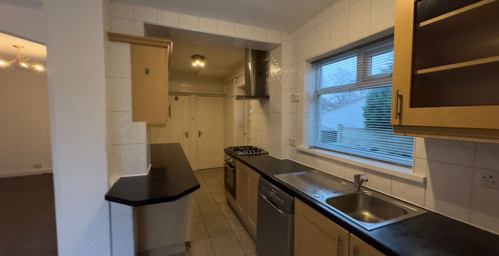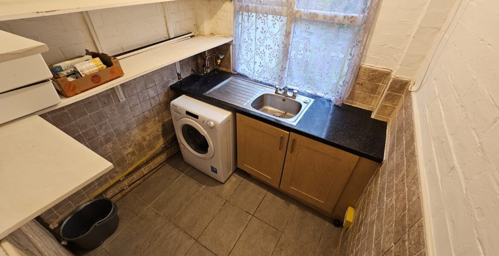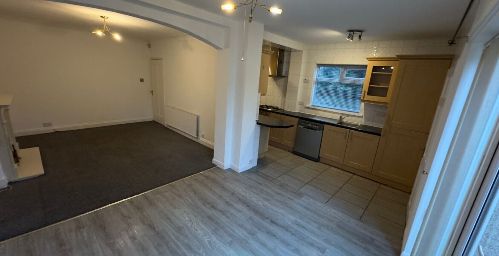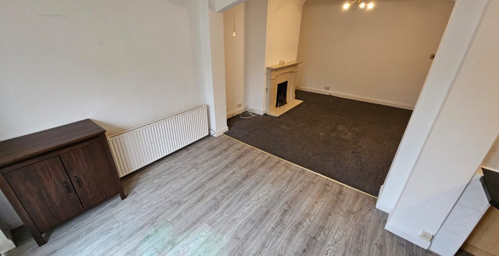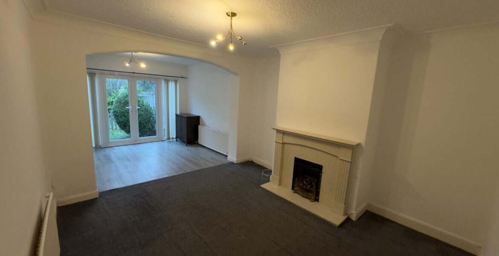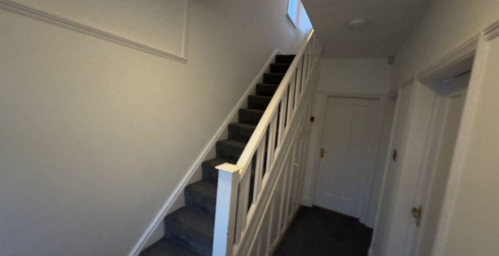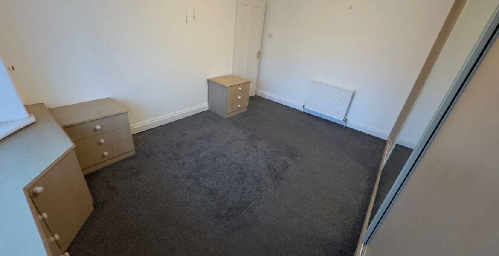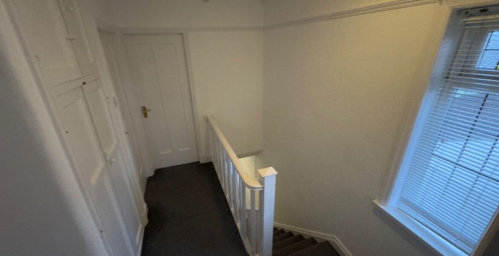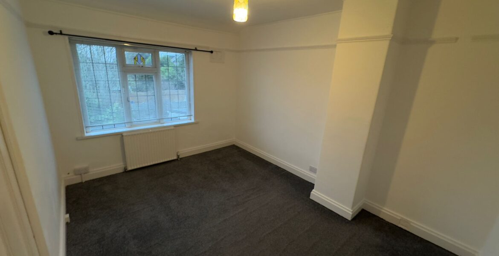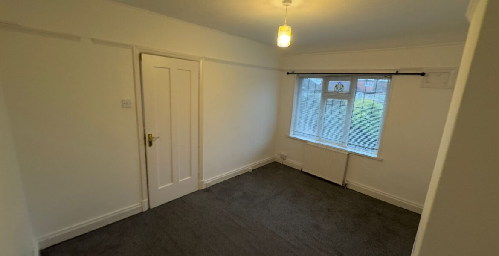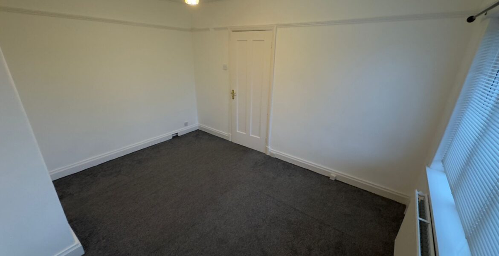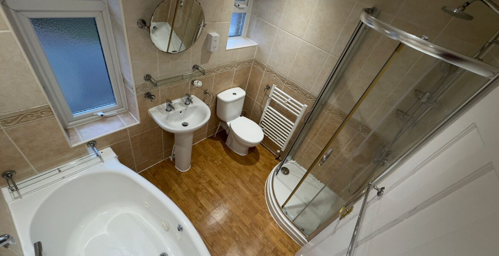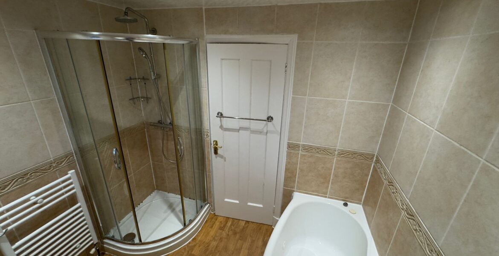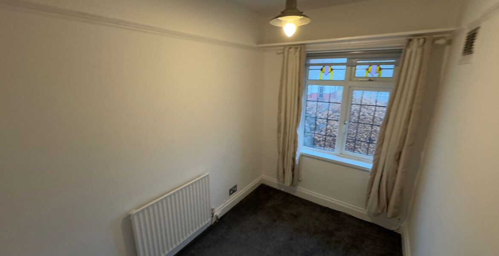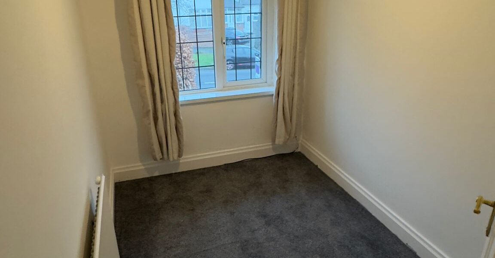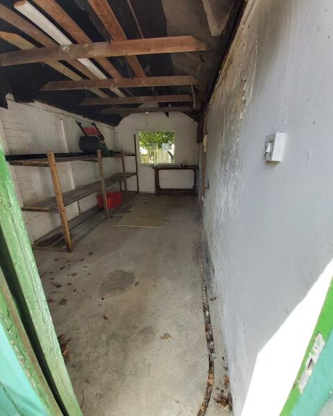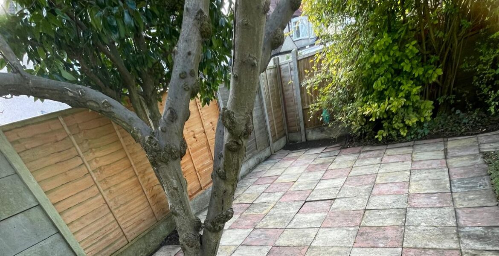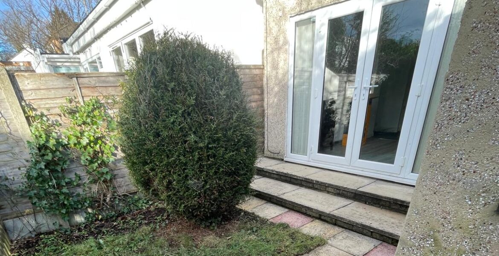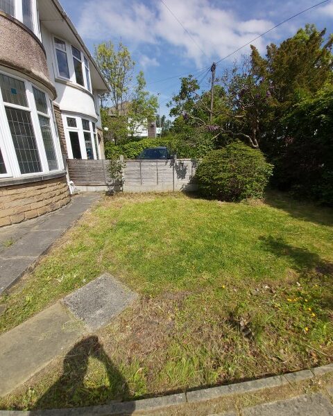Property Features
- 3 BED SEMI-DETACHED
- UNFURNISHED
- 2 Living Rooms
- Large Front & Back Gardens
- Driveway parking
- Close to Local Amenities
Deposit: £1250
Property Summary
sbliving is delighted to present this stunning 3-bedroom property in Leeds, ideally situated just a short walk from local amenities, and the vibrant bars and restaurants Moortown has to offer. This spacious house is also conveniently close to schools and boasts excellent transport links, making commuting a breeze. With three double bedrooms, a large kitchen and two living rooms, and a generous back garden, this house is perfect for a family.
🛋️ LIVING ROOM – As you enter the property through the two front doors into the hallway, the spacious living room is on your right. With a grey carpet and white walls, this bright and airy room is filled with natural light from a large bay window. The room offers ample space for furniture such as sofas and a TV, and a fireplace adds character.
🍳 KITCHEN – Towards the rear of the property is the well-equipped kitchen, with tiled flooring and walls. The room consists of multiple wooden cupboards and black counter-tops, providing storage and preparation space. Also included is an integrated hob/oven, extractor fan, stainless steel sink, built-in fridge/freezer and dishwasher for your convenience. A back door provides access to the rear garden.
An additional utility room is also provided, consisting of shelving, a washing machine, sink and cupboards.
🍽️ DINING ROOM/SECOND LIVING ROOM – Transitioning seamlessly from the kitchen is the dining area, with grey laminate flooring and white walls. There is space for a dining table and chairs, and French doors lead out onto the garden, making it perfect for entertaining. Through an alcove is the second living area with grey carpet and white walls, complemented by another fireplace. This versatile space can be used as a second living room or space of your choice, such as a games room.
🛏️ BEDROOMS (First Floor) – Up the stairs in the entranceway are 3 bedrooms:
Bedroom 1: The first bedroom is a spacious and tranquil retreat, featuring soft grey carpet and white walls. A built-in triple wardrobe with sliding doors, including one mirrored door, offers ample storage. A large bay window illuminates the room with natural light, and a built-in chest of drawers beneath the window, along with two matching free-standing bedside tables, completes the elegant setup. There is plenty of space for a double bed and furnishings of your choice.
Bedroom 2: The second bedroom is another generously sized double room with matching neutral décor. This blank canvas allows you to add your own touches, making it your own. A large window allows for plenty of natural light, creating a bright and comfortable space.
Bedroom 3: The third bedroom is a versatile single room, neutrally decorated with grey carpet. It can be used as an office, nursery, or guest room, offering flexibility to suit your needs.
🛁 BATHROOM (First Floor) – On the same floor is the bathroom, with neutral tiled walls and wood-effect lino flooring. The space consists of a wash basin, W.C., walk-in shower cubicle and a jacuzzi bath – perfect for relaxing. A heated towel rail, mirror and two frosted windows are also featured, ensuring light and ventilation.
🌳 EXTERNAL – At the front of the property is a lawn with hedges and trees, sitting alongside a long patio driveway leading to a garage. This garage offers ample storage and utility space, with shelving and floor space. The back of the property, accessed through the kitchen and dining room, features a mix of grass and patio areas, fully enclosed by fencing. This is the perfect outdoor space, with ample room for activities, gardening and relaxation.
Don’t miss out on this excellent 3-bedroom property with spacious living areas and outdoor space in an ideal location!

