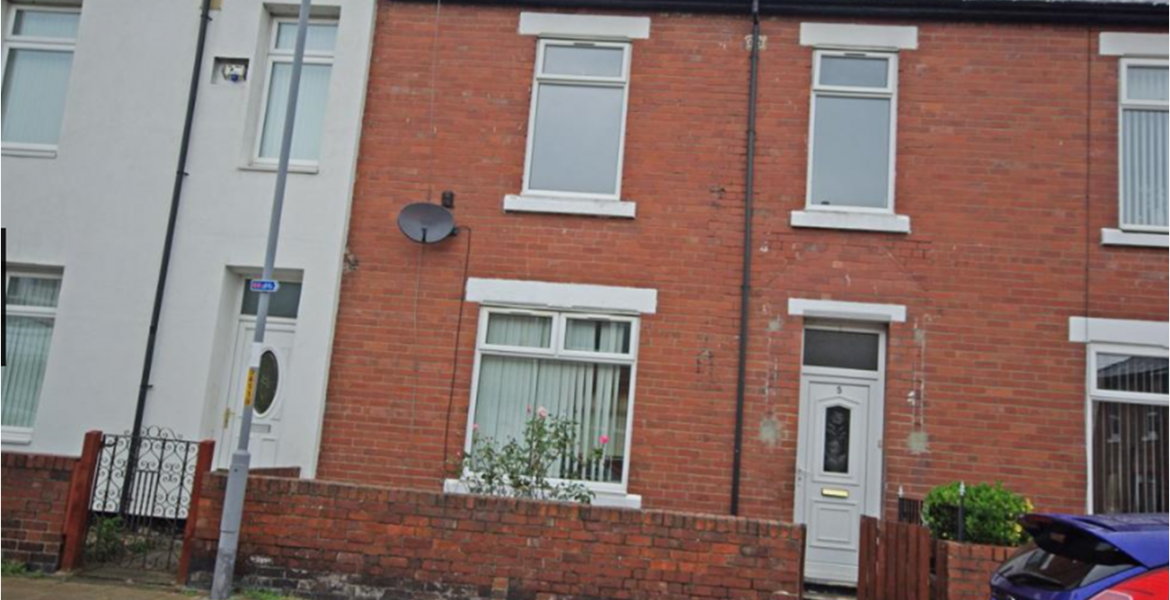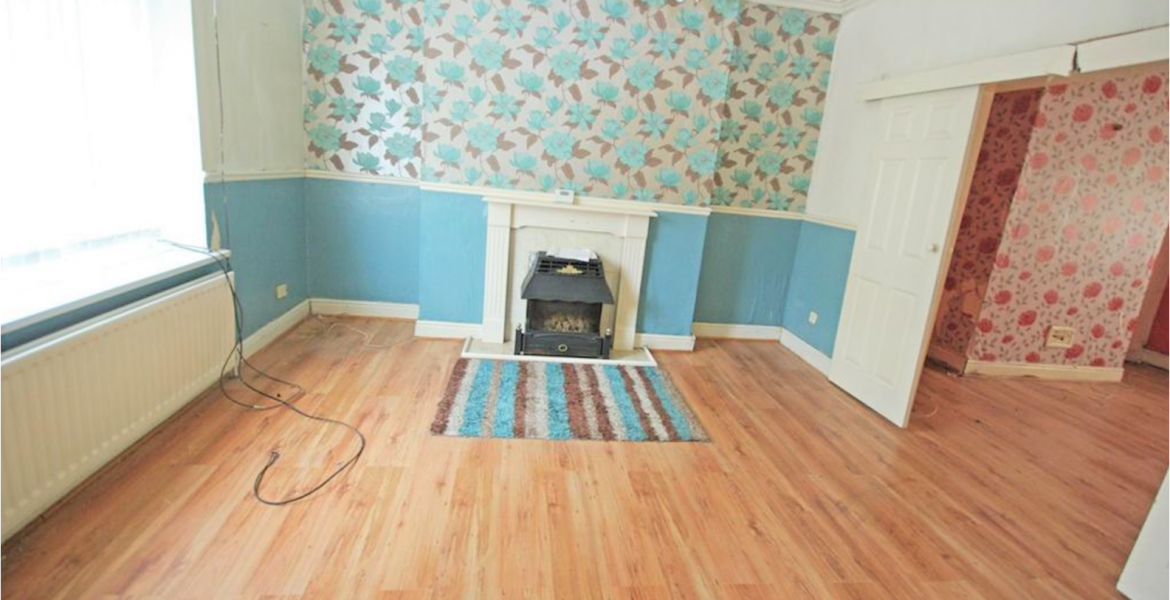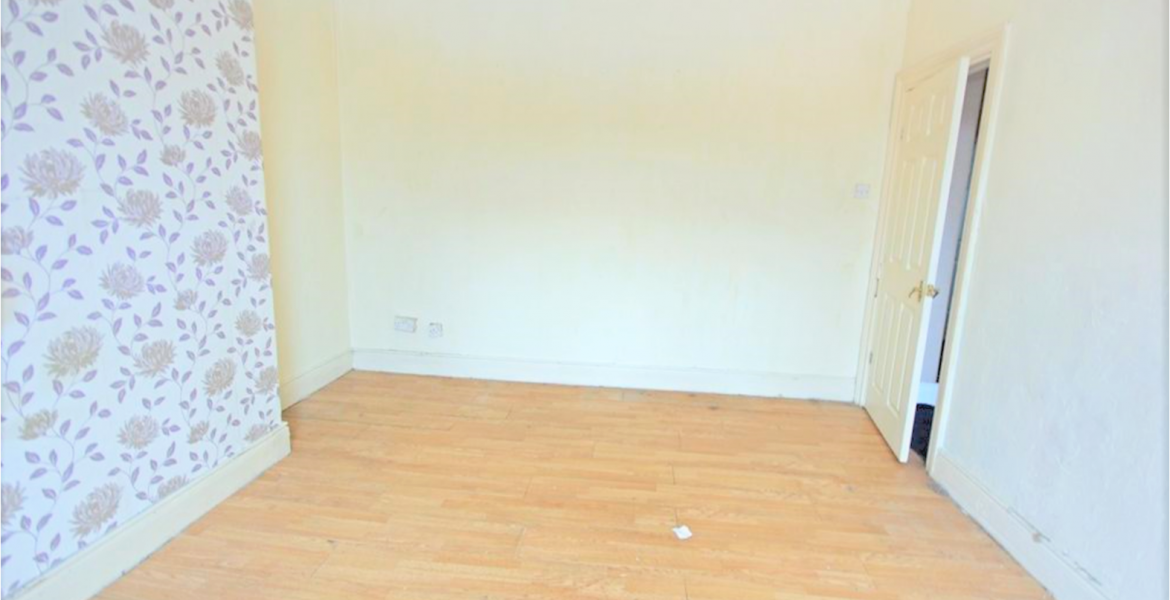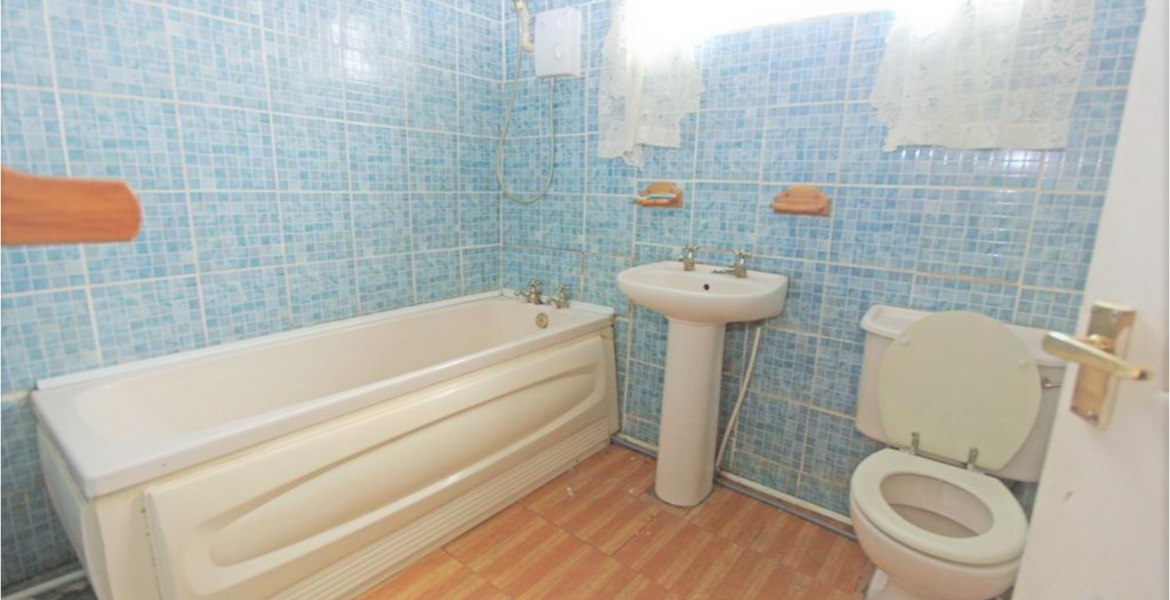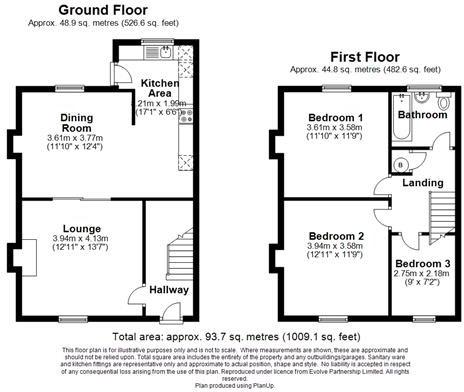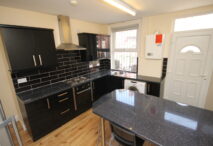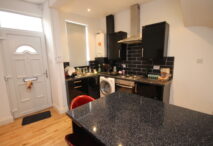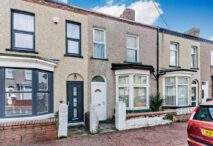Property Features
- *RENT TO BUY ONLY*
- 2 Reception Rooms
- Family Bathroom
- Front and Rear Garden
- Kitchen Area
- *£300 PCM*
- *5-10% Deposit*
- 3 bedrooms
Property Summary
The property is close to a range of local amenities including shops and restaurants/bars. The property is just a short distance from Newcastle Upon Tyne with transport links to the centre daily. Local schools include Morpeth Road County First School Blyth, Malvins Close Primary School and St Wilfrids R C Primary School.
House price reduced due to needing home improvement.
****Rent to Buy**** ****Get on the property ladder today**** ****£59,950**** ****£300 PCM****
Trouble getting a mortgage?- Poor credit?- CCJs or arrears?- Self-employed?- New to the UK?- First time buyer?
We will guarantee to get you into home ownership and move in immediately.
All you need is 5-10% deposit
Stop renting and own your own home! 100 % Law Society Approved.
The property is close to a range of local amenities including shops and restaurants/bars. The property is just a short distance from Newcastle Upon Tyne with transport links to the centre daily. Local schools include Morpeth Road County First School Blyth, Malvins Close Primary School and St Wilfrids R C Primary School.
Transport links can be found via Cramlington train station and the A189 road.
**Do not miss this excellent Rent to Buy opportunity*
Ground Floor
Hallway
Laminate flooring, stairs to first floor, door to lounge.
Lounge 4.13m (13″7) x 3.94m (12″11)
Window to front, radiator, laminate flooring, gas fire set in Adam style surround, sliding door to dining room.
Dining Room 3.77m (12″4) x 3.61m (11″10)
Window to rear, fireplace, radiator, laminate flooring, sliding door to lounge, open plan to kitchen.
Kitchen Area 5.21m (17″1) x 1.99m (6″6)
Fitted with a matching range of base and eye level units, stainless steel sink with single drainer, space for fridge/freezer, automatic washing machine, cooker, window to rear, vinyl tiled flooring, door to rear.
First Floor
Landing
Fitted carpet, built-in cupboard, doors to bedrooms and bathroom.
Bedroom 1 3.61m (11″10) x 3.58m (11″9)
Window to rear, fireplace, radiator, laminate flooring.
Bedroom 2 3.94m (12″11) x 3.58m (11″9)
Window to front, fireplace, radiator, laminate flooring.
Bedroom 3 2.75m (9″9) x 2.18m (7×2)
Window to front, radiator, laminate flooring.
Bathroom
Fitted with a three-piece suite comprising of a panelled bath, pedestal wash hand basin and close coupled WC, window to rear, radiator, vinyl flooring.

