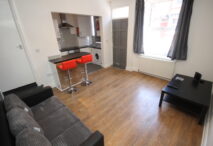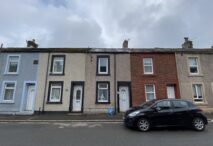Property Features
- FULLY DOUBLE GLAZED
- GAS CENTRAL HEATING
- GREAT TRANSPORT LINKS
- OFF ROAD PARKING
- CLOSE TO LOCAL AMENITIES
- 5-10% DEPOSIT
- *£295 PCM*
- *RENT TO BUY ONLY*
Property Summary
****Rent to Buy**** ****Get on the property ladder today**** ****£44,950****
Trouble getting a mortgage?- Poor credit?- CCJs or arrears?- Self-employed?- New to the UK?- First time buyer?
We will guarantee to get you into home ownership and move in immediately.
All you need is 5-10% deposit
Stop renting and own your own home.
100 % Law Society Approved
This two-bedroom mid terrace house is situated in Lynemouth and offers perfect first family home with front and rear gardens. The property is close to a range of local amenities including shops and restaurants/bars. The property is just a short distance from the coast which offers beautiful beaches. Local schools include The William Leach Campus, Ellington Primary School and Grange View Church Of England First School. Transport links can be found via Widdrington train station and the A1608 road.
The Ground-Floor accommodation comprises of a large reception room and fitted kitchen/diner.
The First-Floor accommodation comprises of two bedrooms and a family bathroom.
The property also benefits from space for parking, fully double-glazed windows and gas central heating.
Ground Floor
Kitchen/Diner 5.74m (18'10″) x 2.40m (7'10″)
Fitted with a matching range of base and eye level units with worktop space over, 1 bowl stainless steel sink with single drainer and mixer tap, oven, hob, fitted carpet, two windows to front.
Living Room 4.75m (15'7″) x 4.66m (15'3″) max
Fireplace, fitted carpet, open plan to living room extension.
Extension to living room 5.22m (17'2″) x 1.68m (5'6″)
Fitted carpet, patio doors to rear, door to rear, open plan to living room.
First Floor
Bedroom 1 5.65m (18'6″) max x 4.07m (13'4″)
Two windows to rear, three storage cupboards, fitted carpet.
Bedroom 2 3.59m (11'9″) x 3.40m (11'2″) plus 2.09m (6'10″) x 2.09m (6'10″)
Fitted carpet, window to front.
Bathroom
Fitted with a three-piece suite comprising of a large corner bath, wash hand basin and low level WC, window to front, laminate flooring.



































