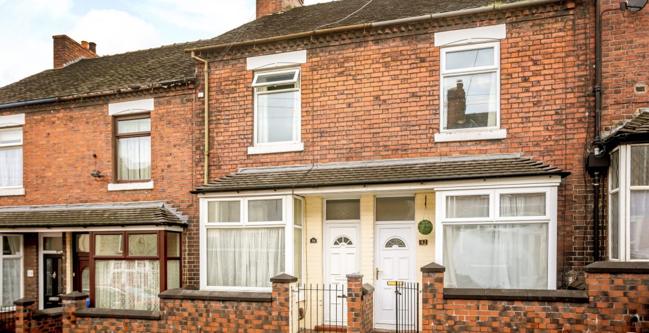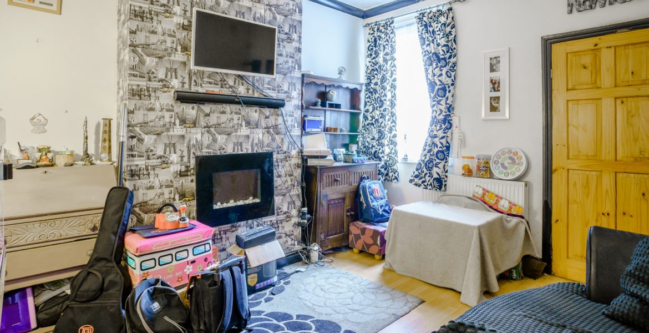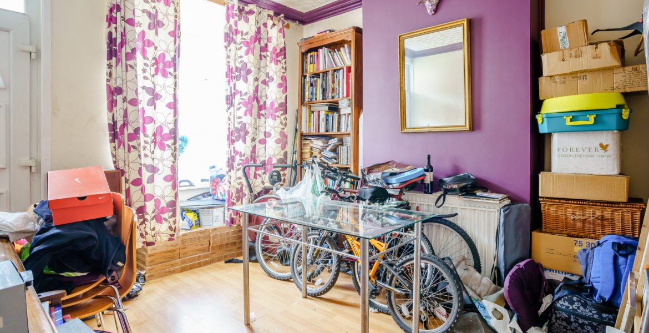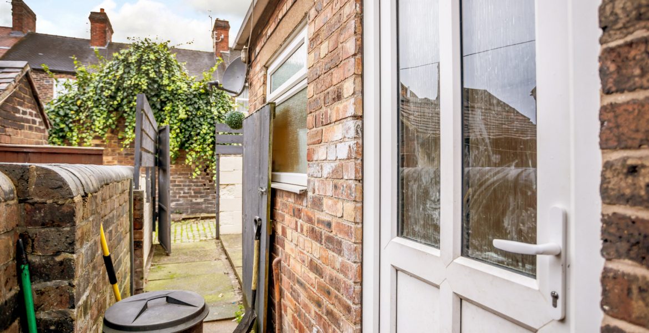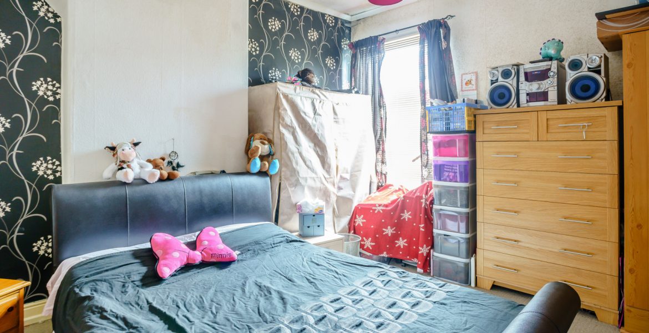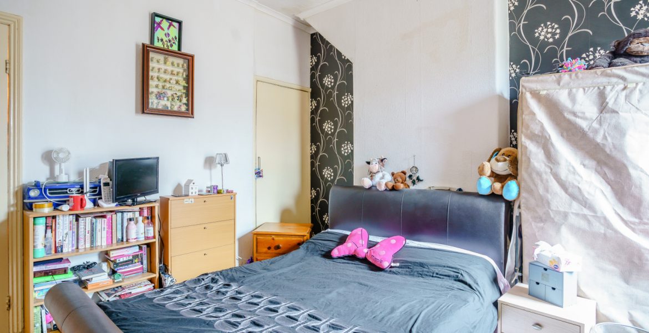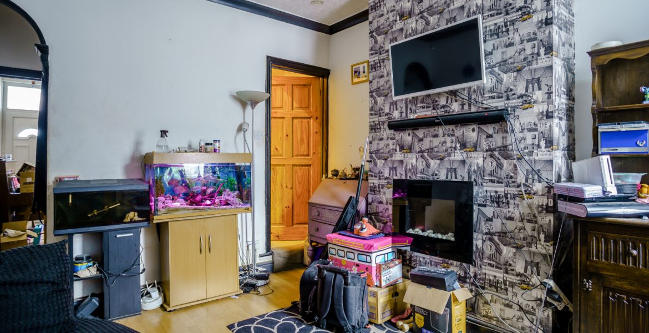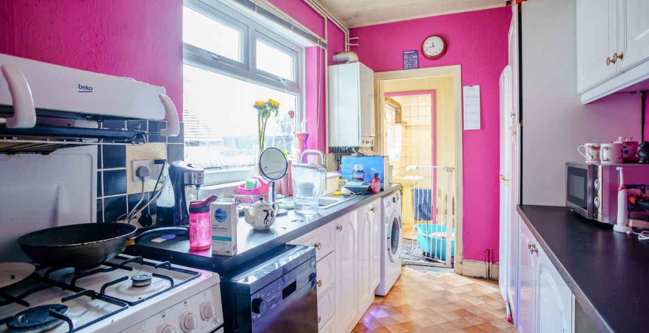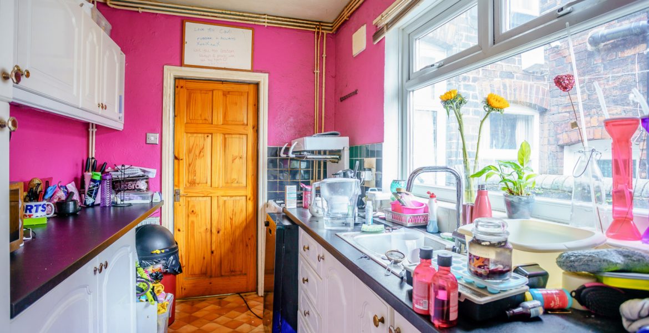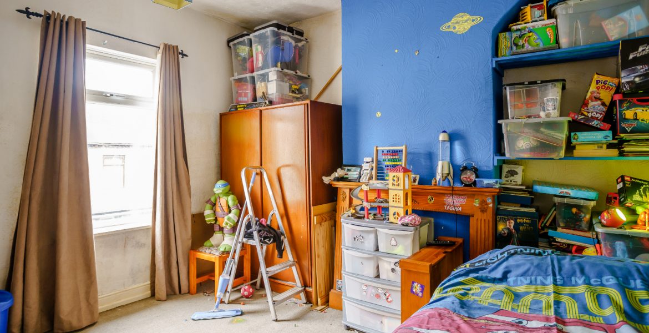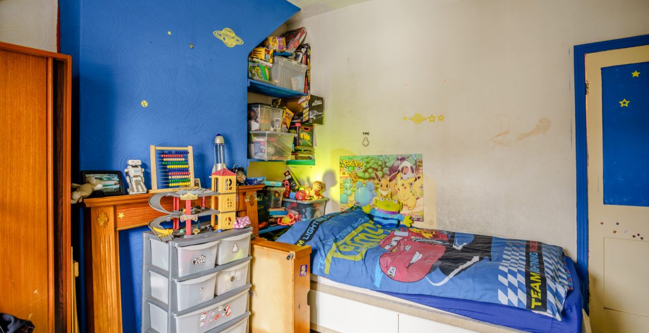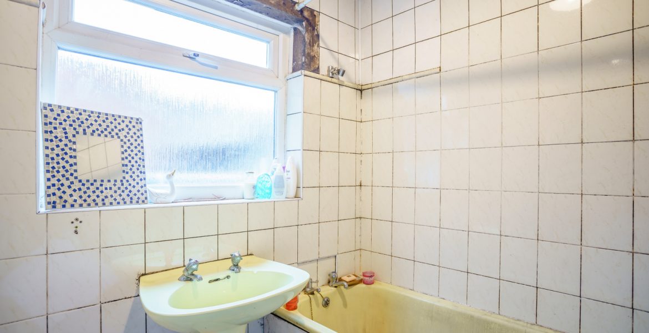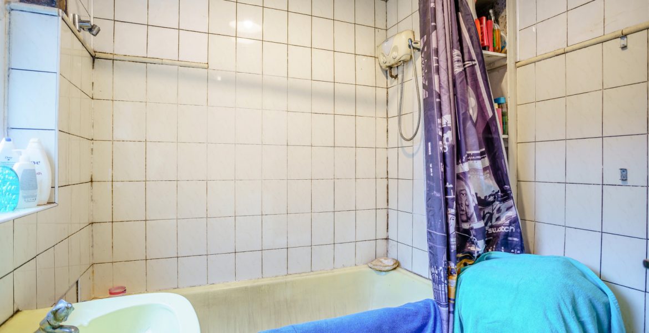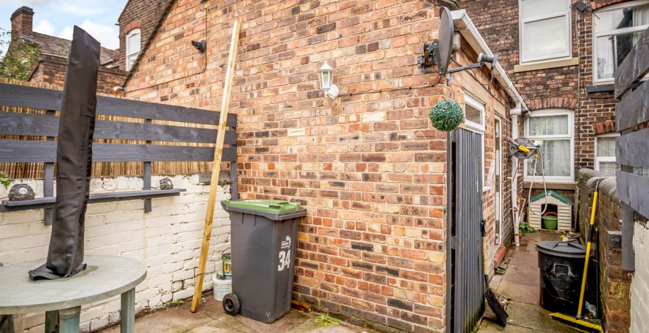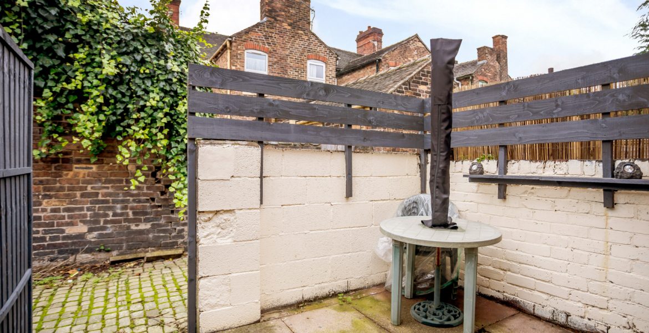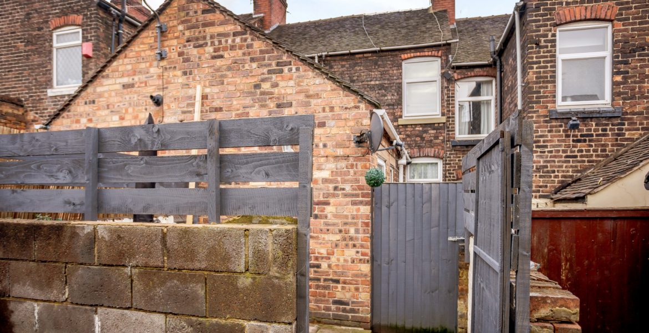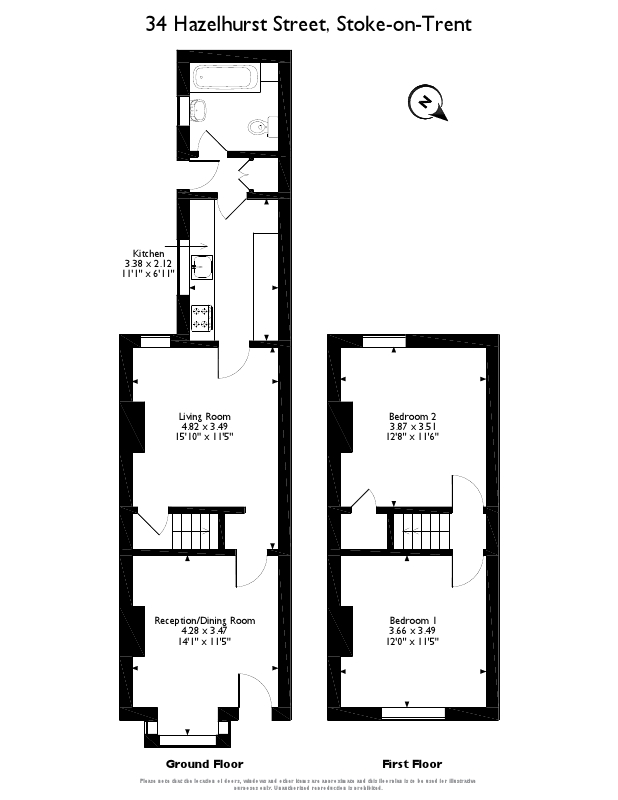Property Features
- Close to local amenities
- Modern Property
- Small Rear Garden
Property Summary
sbliving is pleased to present this two-bedroom terraced property, located in the city of Stoke-On-Trent, Staffordshire.
The property consists of – Reception/Dining Room, Living Room, Kitchen, Ground floor bathroom and Two Bedrooms.
This property boasts a characterful and welcoming curb appeal with two reception rooms and two double bedrooms. The interior features fireplace breasts and wooden floors that together make for a cosy family home.
Reception/Dining Room, 14’1 x 11’5 (4.28 x 3.47) – The property opens into this reception room which features a box bay window to the front and wooden flooring.
Living Room, 15’10 x 11’5 (4.82 x 3.49) – The living room makes for a spacious second reception area between the reception and kitchen. This room has a feature fireplace, wooden floors and could be purposed as a play room.
Kitchen, 11’1 x 6’11 (3.38 x 2.12) – The kitchen can be accessed via the living room and comes fully-fitted with white units, black work surfaces and ample space for appliances.
Bathroom, – The ground floor bathroom is fully equipped with bath, shower, toilet and washbasin facilities; complete with white-tiles.
Bedroom 1, 12’0 x 11’5 (3.66 x 3.49) – This double bedroom sits at the front of the property and makes for an inviting and cosy space. The carpeted room features a large window, allowing ample natural light into the room.
Bedroom 2, 12’8 x 11’6 (3.87 x 3.51) – This bedroom sits at the rear of the property and is the larger of the two bedrooms. The room benefits from practical built-in storage space.
Garden, – The property’s courtyard garden space is accessible via a door between the kitchen and bathroom. The garden is fully paved, making it the ideal space for outdoor entertaining and dining.

