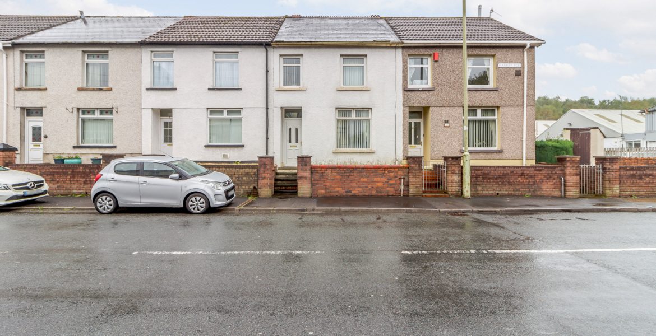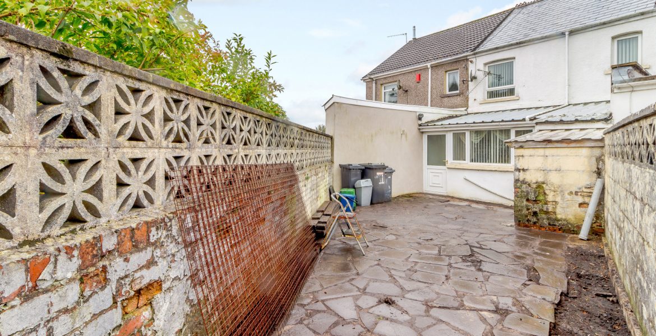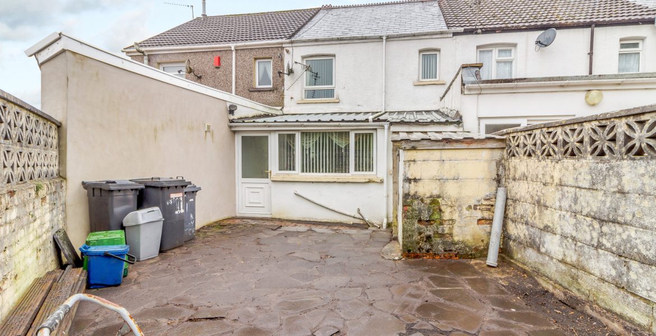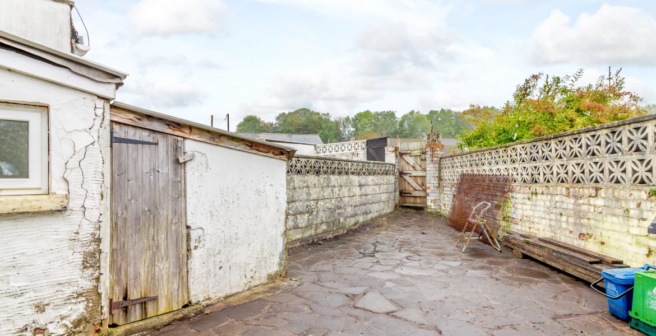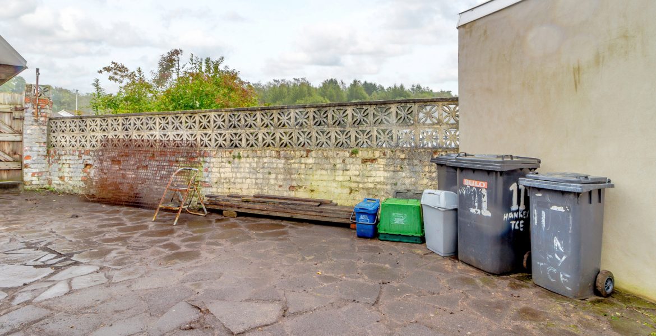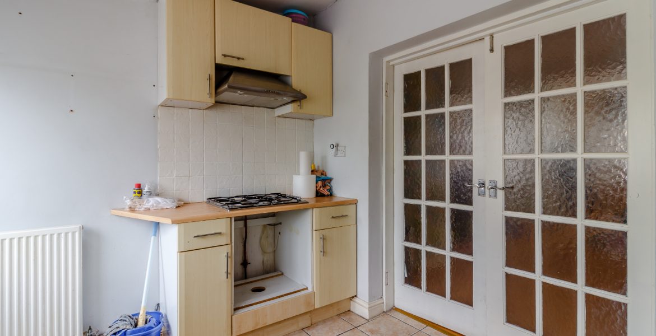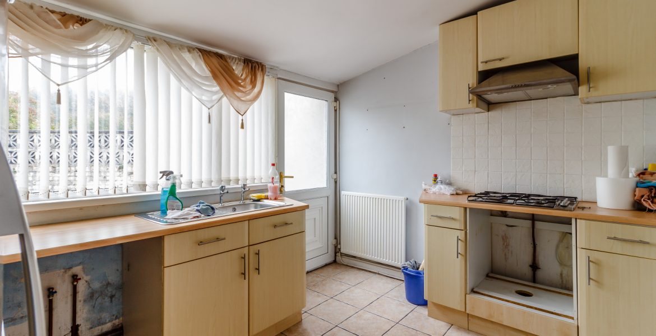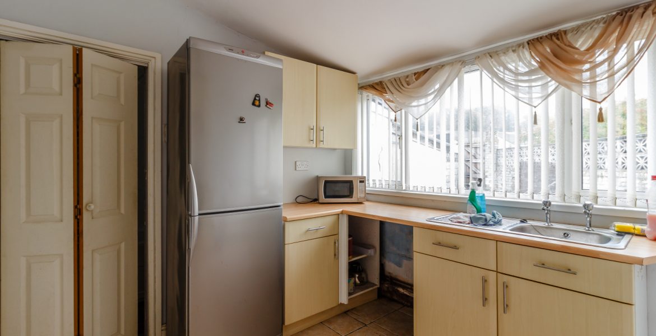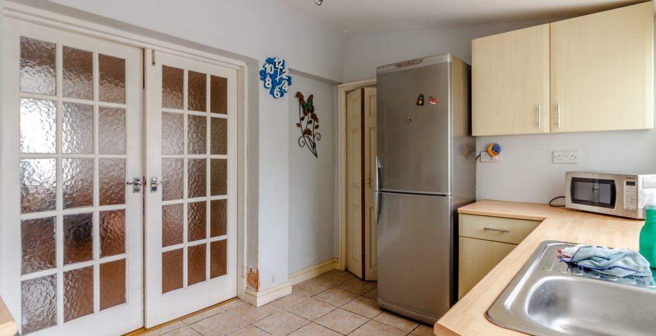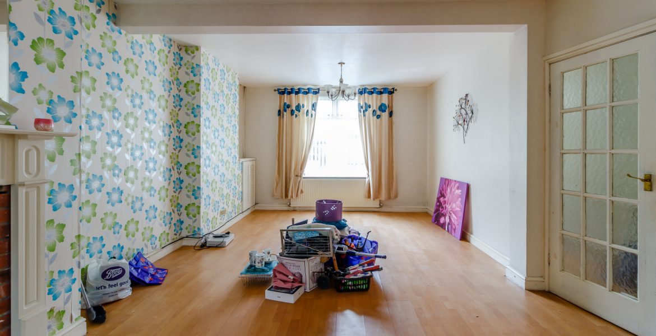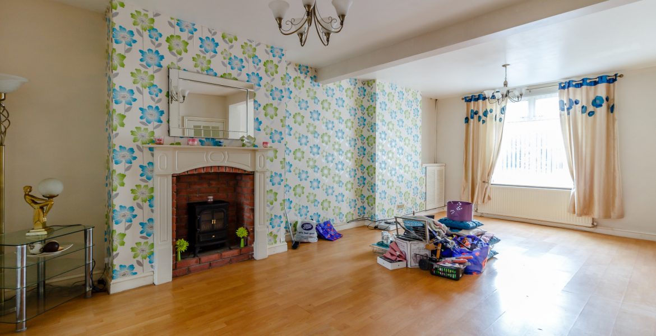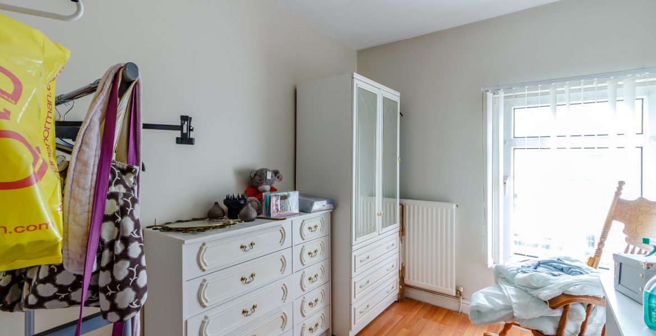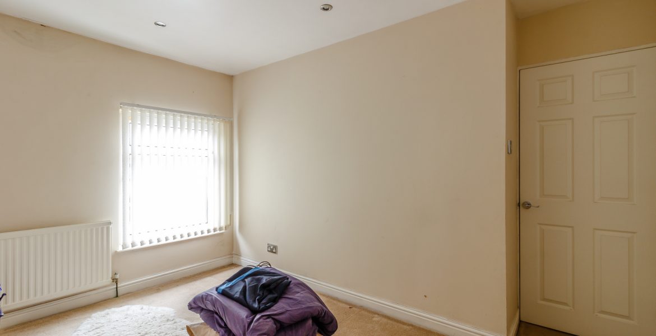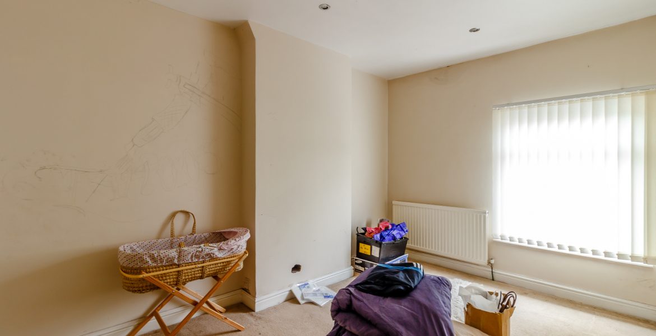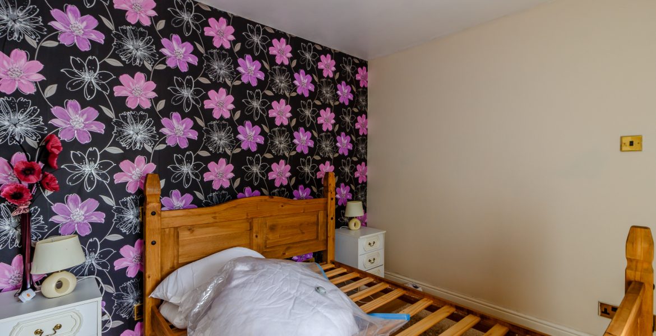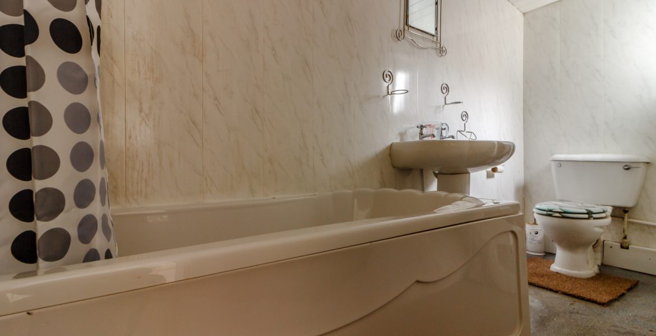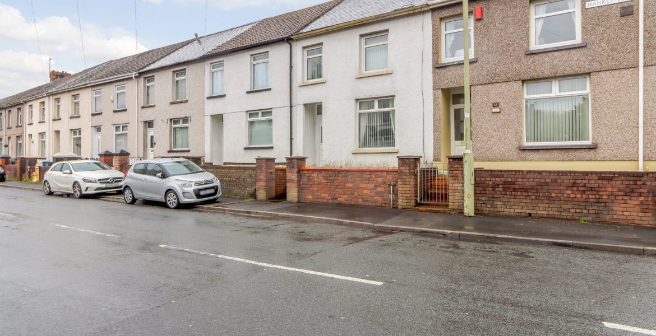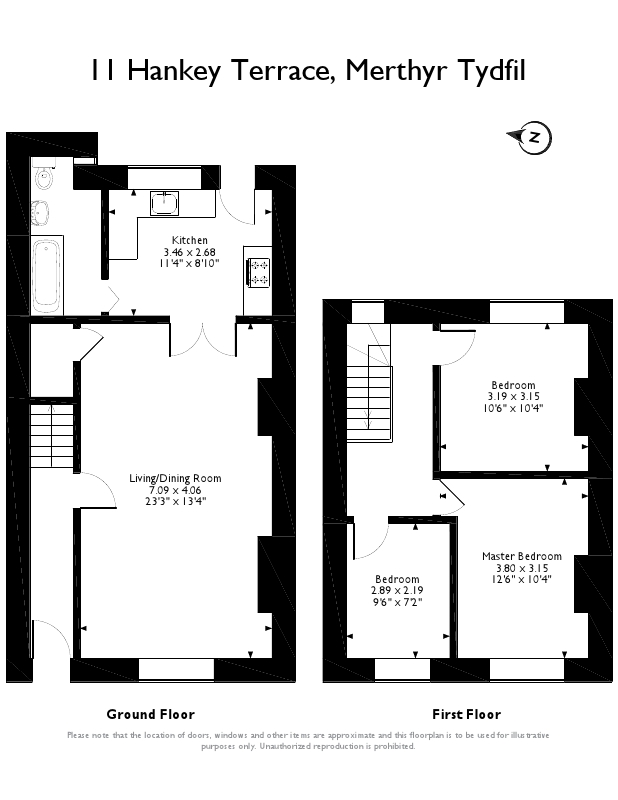Property Features
- Close to local amenities
- Modern Property
- Rear Garden
- Fireplace in living room
Property Summary
sbliving is pleased to present this three-bedroom property, located in Merthyr Tydfil in Wales. The property consists of – Living/dining room, kitchen, bathroom and three bedrooms.
The Property
This property is a spacious, warm and welcoming space with a neutral colour palette creating a homely feel. With a spacious rear garden for relaxing and entertaining, this property is ideal for young and vibrant families.
Living/Dining room, 23’3 x 13’4 (7.09 x 4.06) – The living/dining room is spacious with a modern style, featuring a large front aspect window and fireplace.
Kitchen, 11’4 x 8’10 (3.46 x 2.68) – The kitchen is fitted with wall and base level units with space for appliances and access to the rear garden and bathroom
Bathroom – The bathroom, located on the ground floor can be accessed via the kitchen and includes a washbasin, toilet and bath with shower facilities
Bedroom 1, 12’6 x 10’4 (3.80 x 3.15) – The master bedroom features neutral colours and a large window, letting in ample natural light
Bedroom 2, 10’6 x 10’4 (3.19 x 3.15) – The second bedroom is stylish with a modern feel, including wood-panelled flooring and bright walls
Bedroom 3, 9’6 x 7’2 (2.89 x 2.19) – This bedroom is similar in style to the other bedrooms, with the same use of warm and bright colours to create a cosy and vibrant space.
Garden – The paved rear garden is of a good size and can be accessed via the kitchen.

