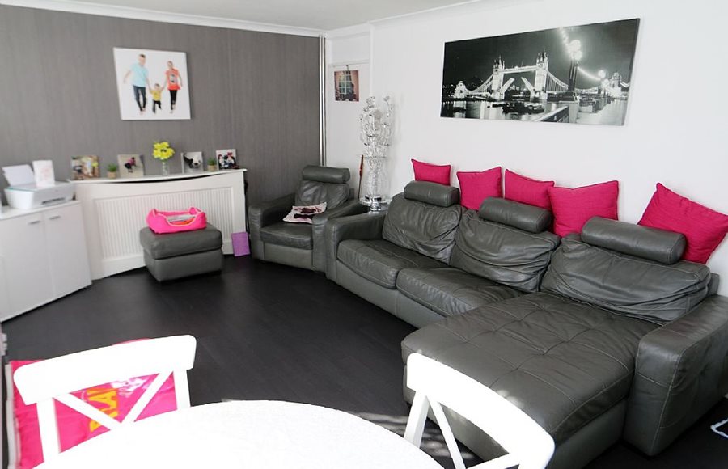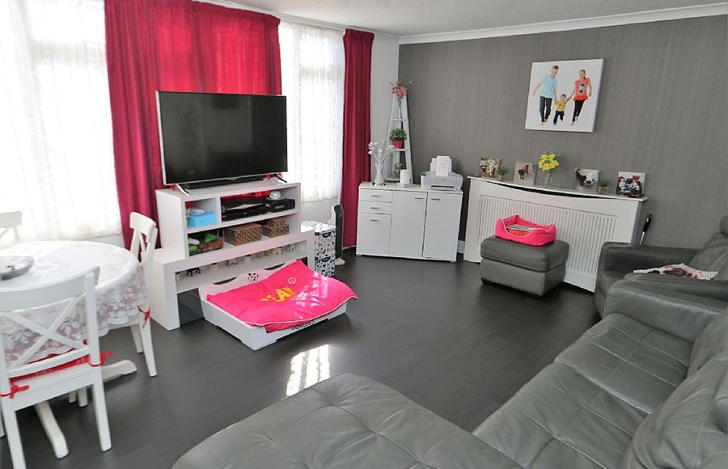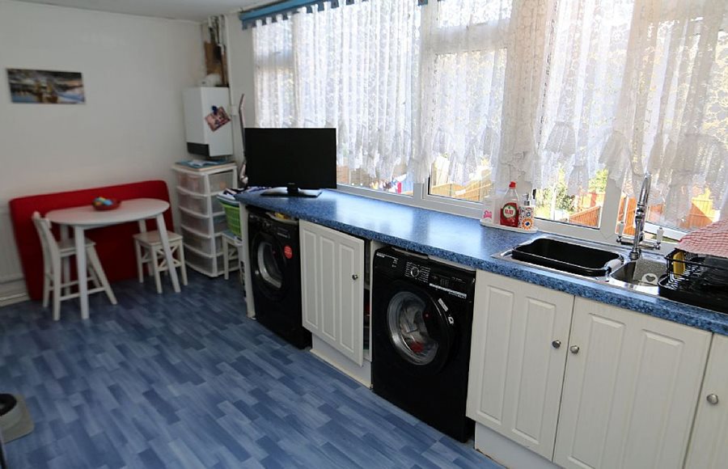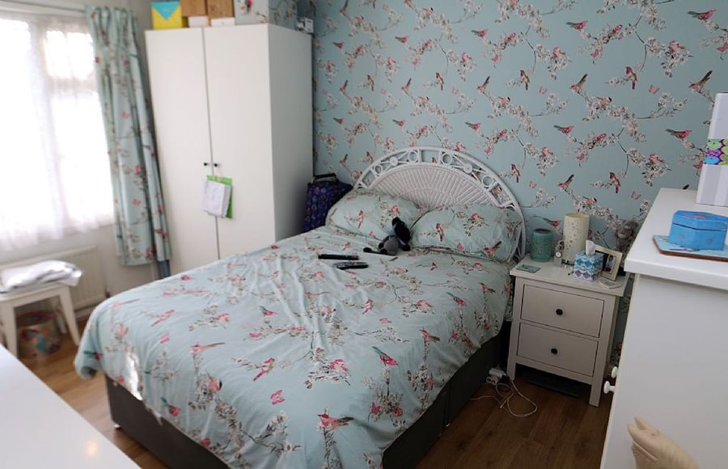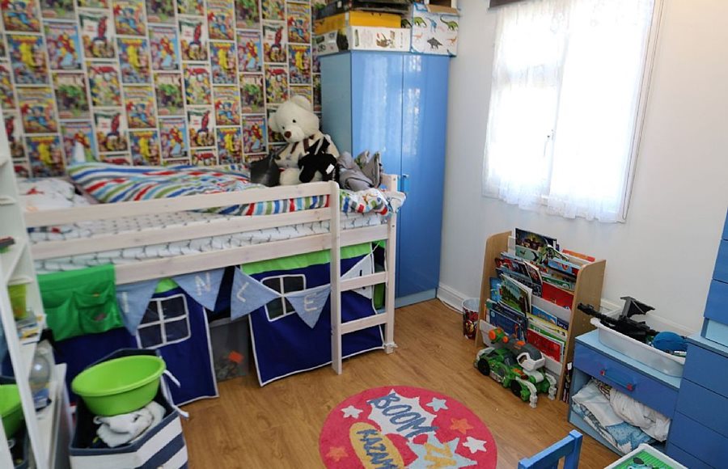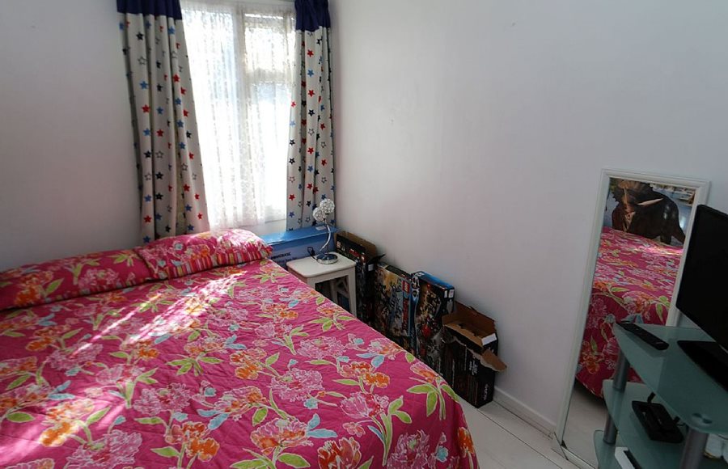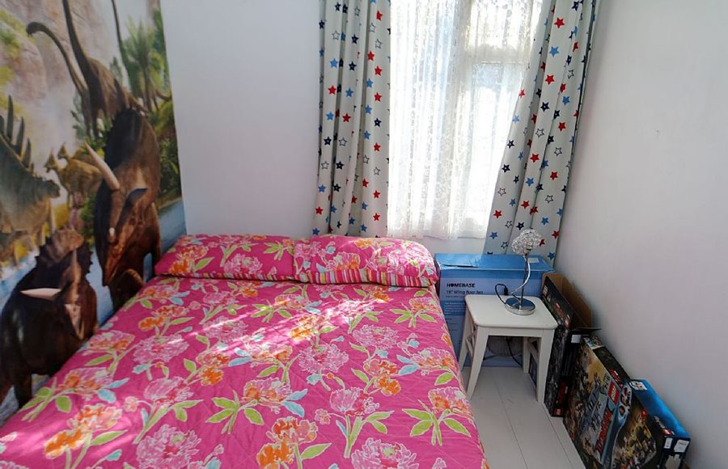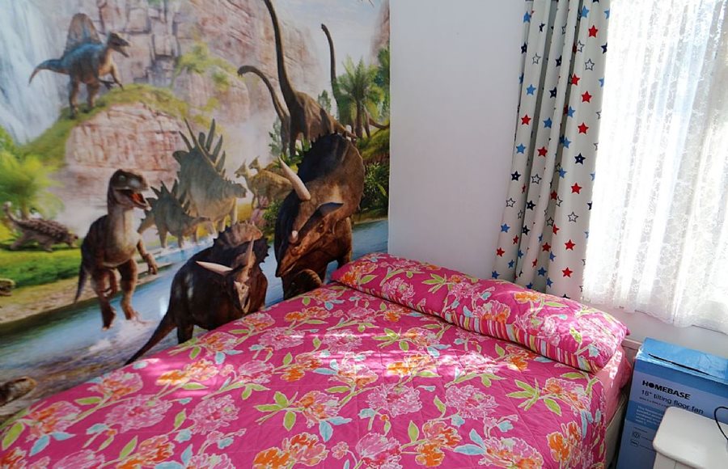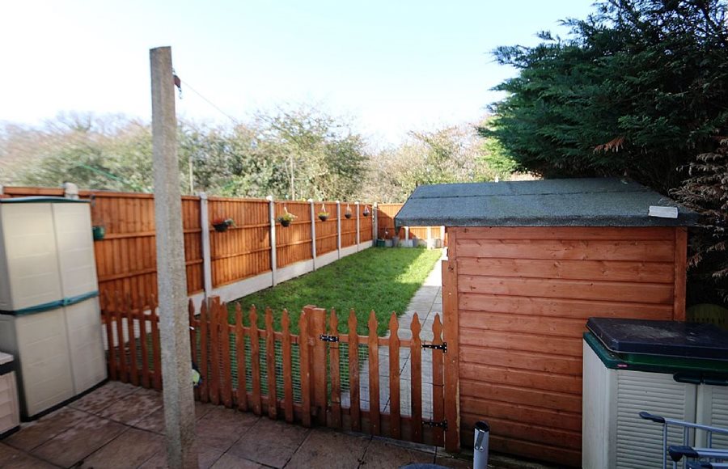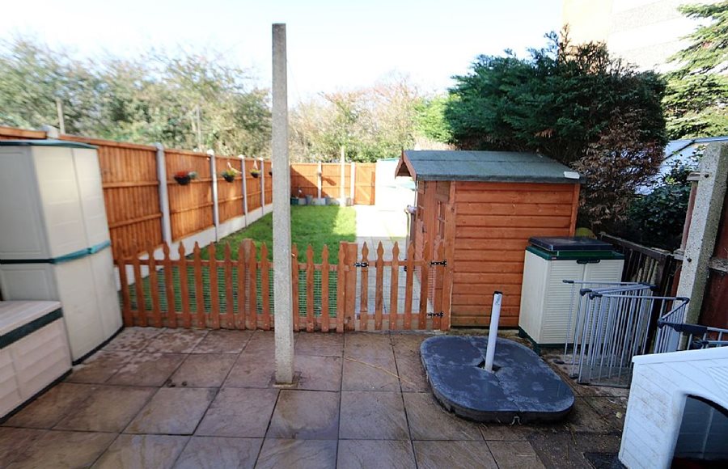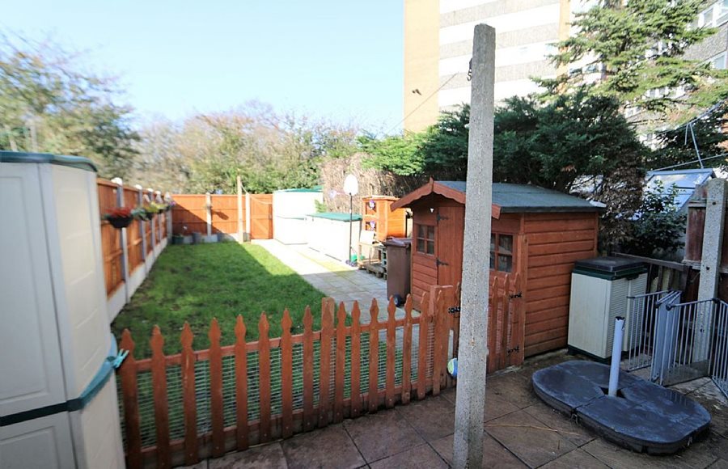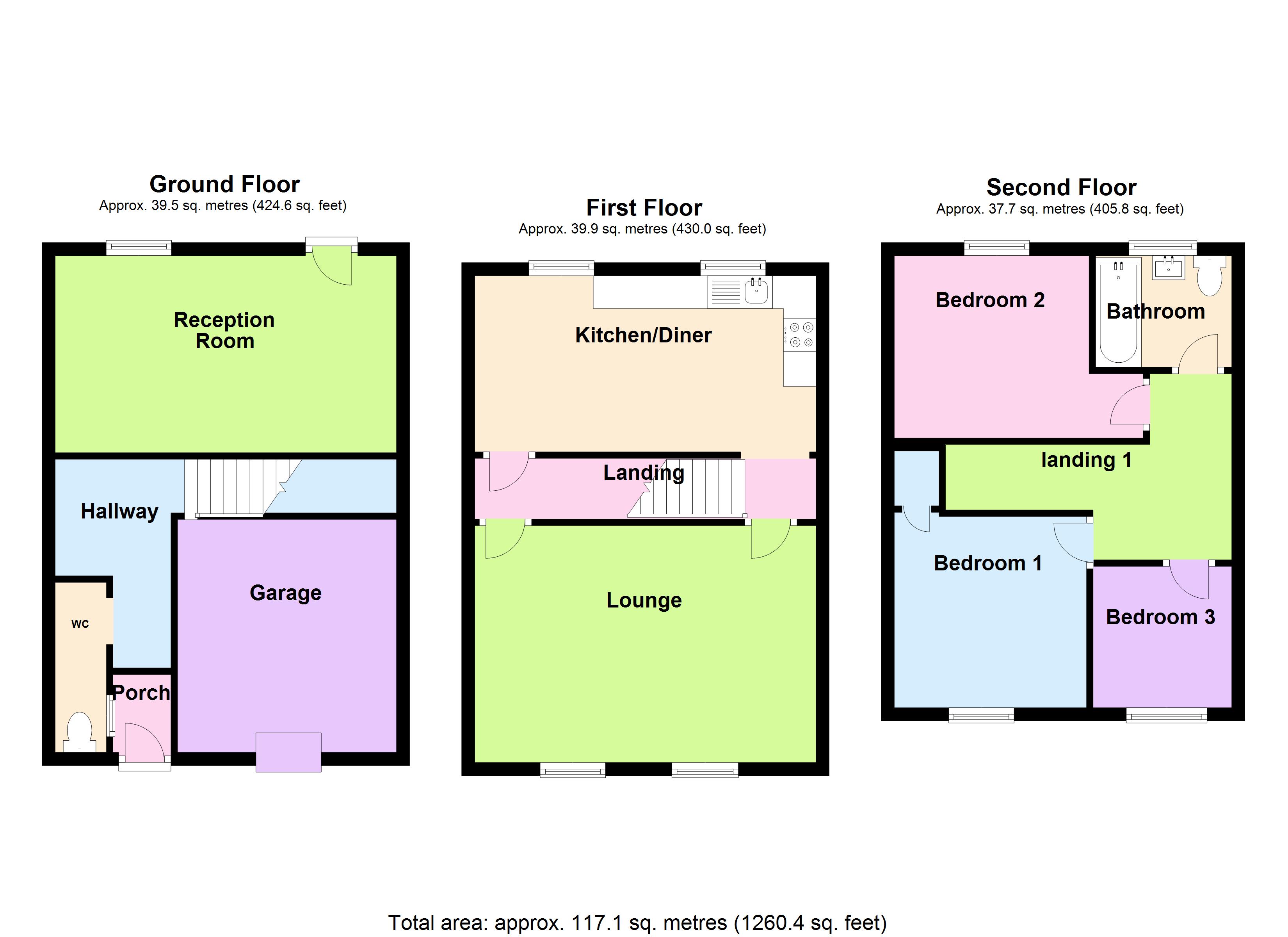Property Features
- Close to local amenities
- Private rear garden
- Double glazed
- spacious living room
- Three piece Bathroom suit
- Spacious Lounge
- Large kitchen diner
Property Summary
sbliving is pleased to offer for sale this three bedroom terraced townhouse, Chadwell St Mary, Essex.
The accommodation comprises; Entrance hallway leading to reception room with door to garden and w/c. To the first fllor is living room and, kitchen with a range of base units, space for appliances, the second floor has three bedrooms and access to a bathroom with fitted suite. To the rear is a private garden mainly laid to lawn with a patio offering the perfect place to entertain and relax. To the front there is parking leading to garage. We recommend early viewing to avoid disappointment.
The property sits close to a range of local amenities including shops and restaurants including Lakeside and Blue water Shopping Centre. It is well situated for main commuter routes with good links to the M25, it's approximately 1.7 miles from Tilbury Town railway station and 0.8 miles from Woodside Academy.
The property measures approximately 1260 sq ft.
Porch – Double glazed entrance door.
Wc – Double glazed window to side, close coupled WC, tiled splash back, vinyl flooring, open plan.
Reception Room – 9'11 x 17'2 (3.01m x 5.22m) – Double glazed window to rear, radiator, wooden flooring, double glazed door to garden.
Hallway – Radiator, wooden flooring, stairs.
Landing
Kitchen/diner – 8'10 x 17'2 (2.69m x 5.22m) – Fitted with a matching range of base and eye level units with worktop space over, stainless steel sink, space for fridge/freezer, washing machine, tumble dryer and cooker, two double glazed windows to rear, radiator, vinyl flooring, wall mounted gas boiler, open plan.
Lounge – 12'7 x 17'2 (3.83m x 5.22m) – Two double glazed windows to front, radiator, wooden flooring, and two doors.
Landing 1
Bathroom – Fitted with three piece suite comprising bath, wash hand basin and close coupled WC, tiled splash backs, opaque double glazed window to rear, tiled flooring.
Bedroom 2 – 9’9 x 9'9 (2.97m x 2.98m) – Double glazed window to rear, radiator, wooden flooring.
Bedroom 3 – 9'7 x 6'11 (2.92m x 2.12m) – Double glazed window to front, radiator, wooden flooring.
Bedroom 1 – 9'7 x 9'8 (2.92m x 2.94m) – Double glazed window to front, Storage cupboard, radiator, wooden flooring, two doors.
Outside – Front To the front, garden, driveway leading to garage.
Rear Private rear garden.



