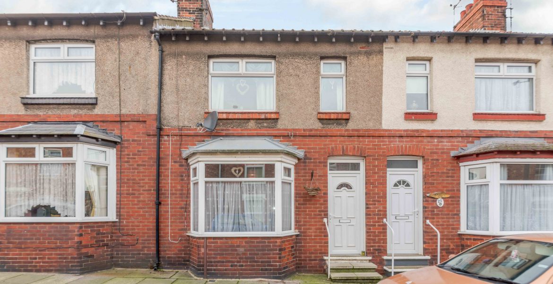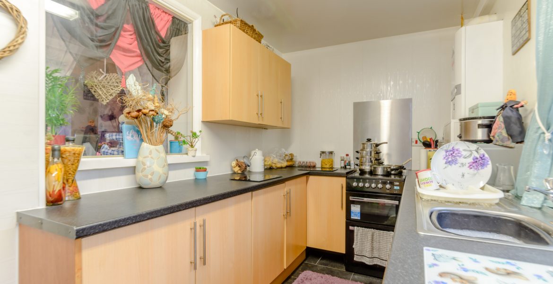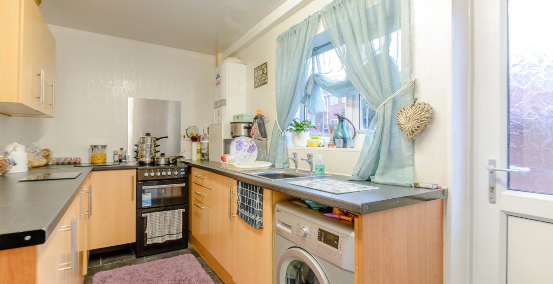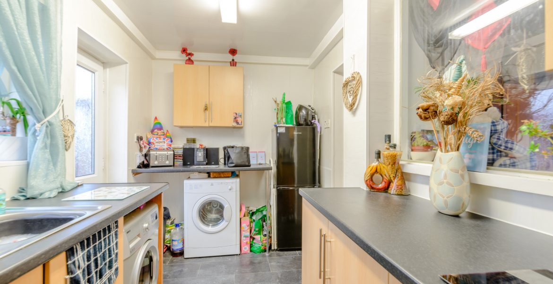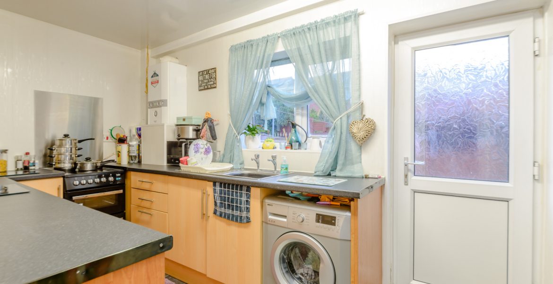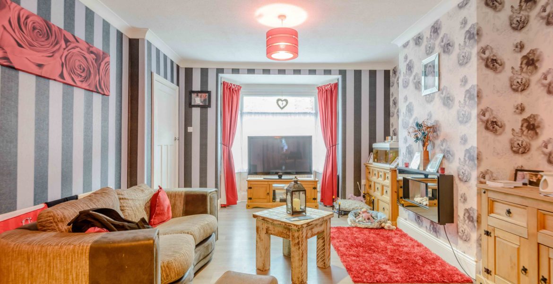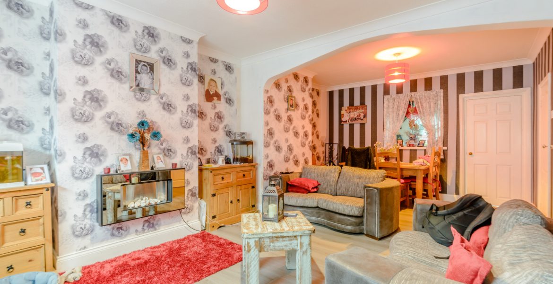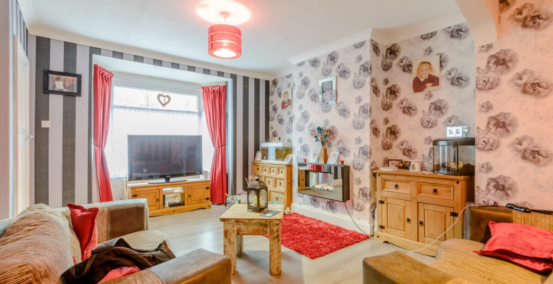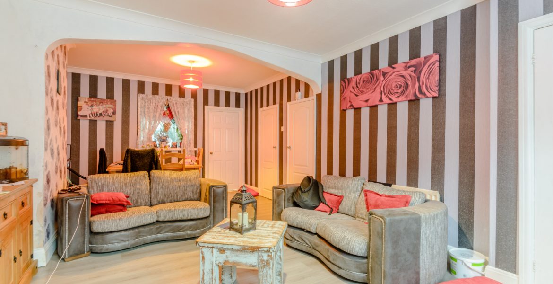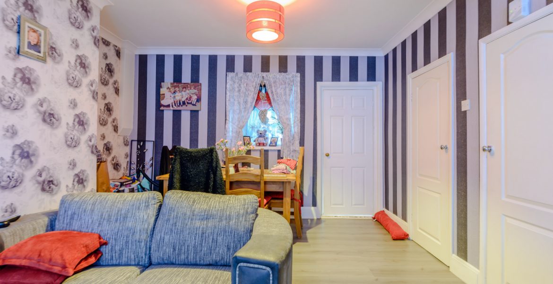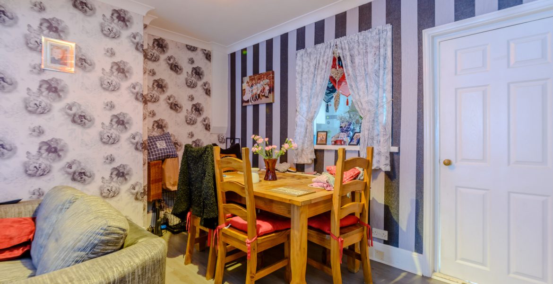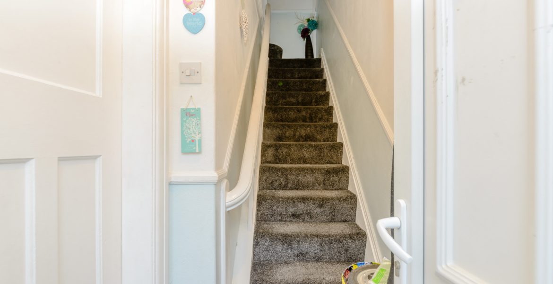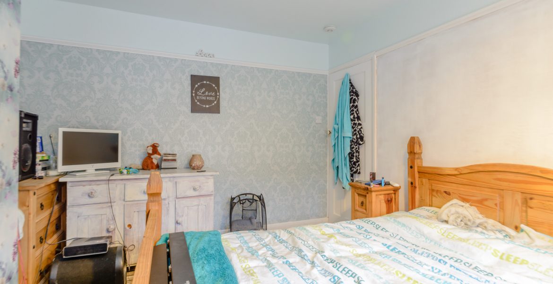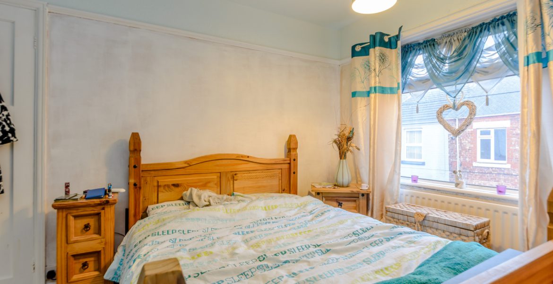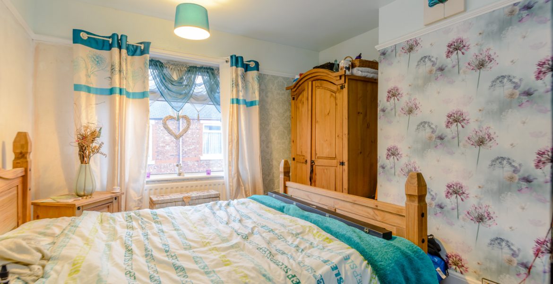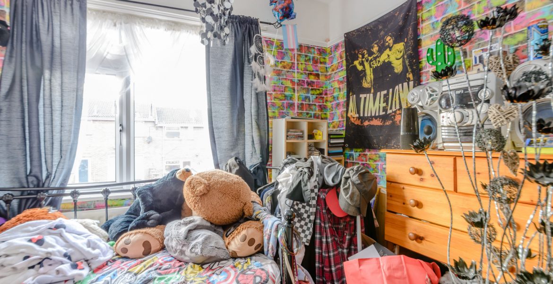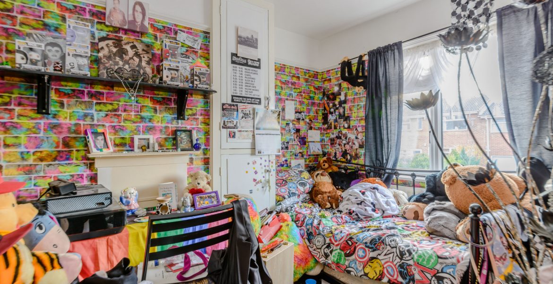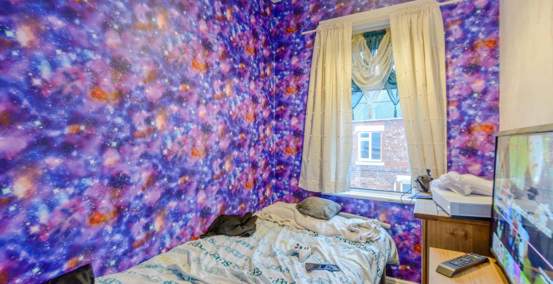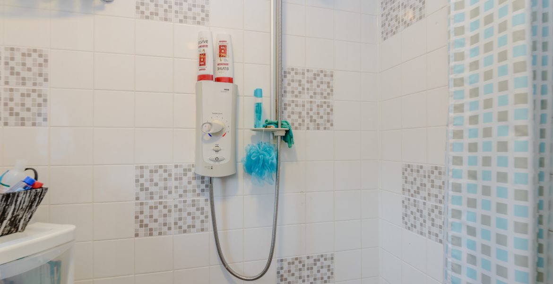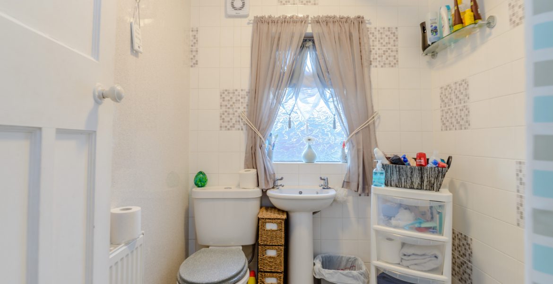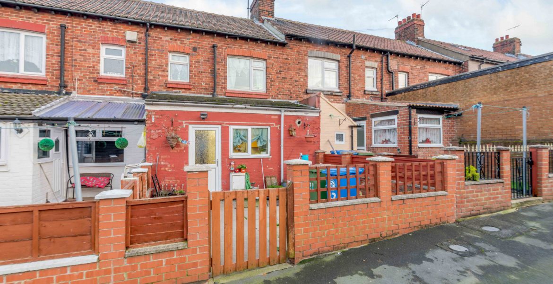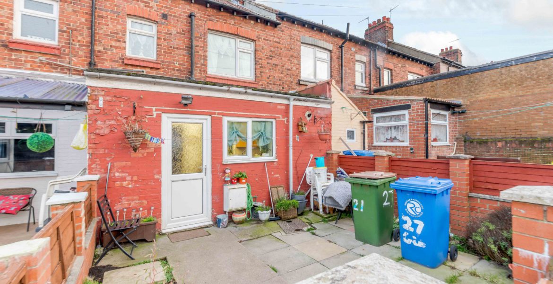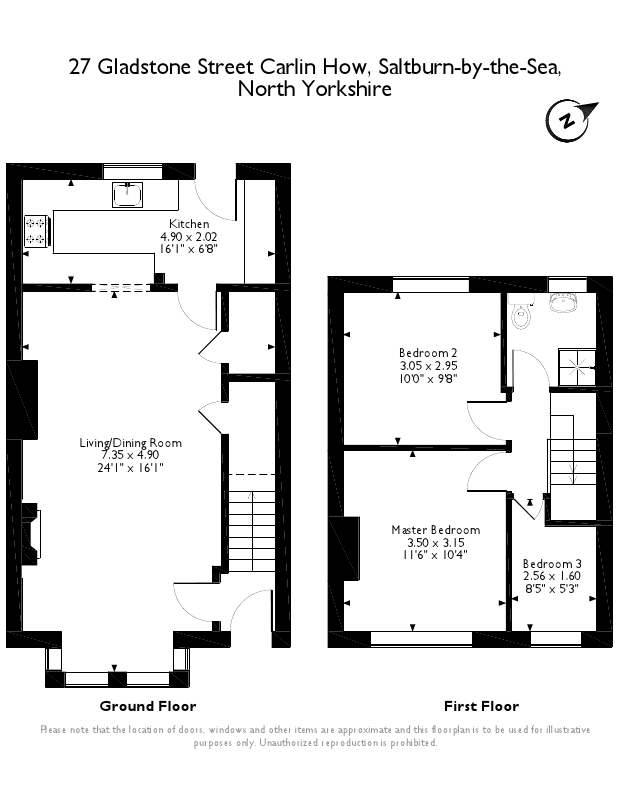Property Features
- Close to local amenities
- Modern Property
- Garden Space
Property Summary
sbliving is pleased to present this terraced, three-bedroom property located in the village of Carlin How.The property consists of – Living/ Dining Room, Kitchen, Three bedrooms and a First-floor bathroom.
This property sits in the village of Carlin How and provides bright and well-proportioned accommodation over two floors. There is on road parking to the front of the property while there is a courtyard garden to the rear. The property is located approximately 20 minutes’ walk from the beach and is near to local amenities, good schooling and local transport links to Middlesbrough.
Viewings highly recommended by Sb Living.
Living/Dining Room, 24’1 x 16’1 (7.35 x 4.90) – The property opens into the spacious living room which has been tastefully decorated and boasts a fireplace and a bay window to the front providing the room with plenty of light. There is ample space for dining furniture to the rear of the room with a practical door to the kitchen.
Kitchen, 16’1 x 6’8 (4.90 x 2.02) – The kitchen is fitted with units at base and eye level, black worktops with additional space for appliances. The kitchen has direct access to the garden and is well lit through the large rear aspect window.
Master Bedroom, 11’6 x 10’4 (3.50 x 3.15) – This generous double bedroom is the largest of the three and sits at the front of the property.
Bedroom 2, 10’0 x 9’8 (3.05 x 2.95) – Another good-sized bedroom which features a rear aspect window and carpeted flooring.
Bedroom 3, 8’5 x 5’3 (2.56 x 1.60) – The smallest of the three bedrooms, this single room could be purposed as a dressing room if required.
Bathroom, – The tiled shower room is fully-equipped with toilet, wash hand basin and walk- in shower facilities.
Garden, – The paved courtyard garden is accessible via the kitchen and offers space for outdoor furniture.

