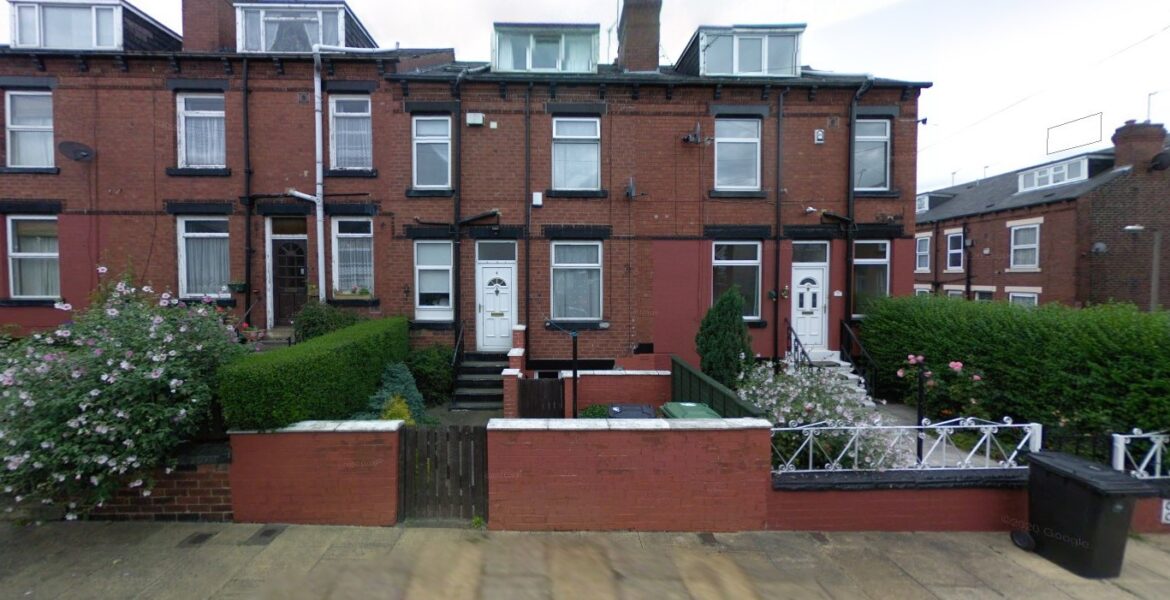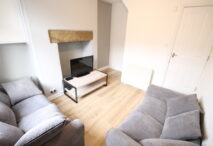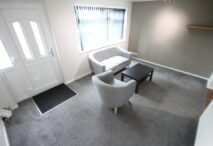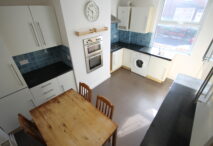Property Features
- 2 BEDROOM HOUSE
- UNFURNISHED
- Recently Refurbished
- Spacious Living Areas
- Ideal Location
- Close to Local Amenities
Deposit: £750
Property Summary
🏡sbliving is pleased to present this spacious two-bedroom terraced property located in the popular area of Beeston, LS11. Just two miles south of Leeds city centre, Beeston offers convenient access to the M621 and M62 motorways and amenities such as White Rose Shopping Centre and Elland Road. This unfurnished property features a small front patio garden, living room, two bedrooms, a bathroom, and a basement.
PLEASE NOTE THIS IS AN ADULTS ONLY PROPERTY – NO CHILDREN UNDER 16 OR PETS!
KEY FEATURES
🛋️ LIVING ROOM – As you enter the property, you are welcomed into the spacious living room, neutrally decorated with light brown carpet and white walls. There is ample space for furniture alongside the brown leather sofa provided, allowing you to make it your own. A decorative mantlepiece fills the room with character, and a large window provides natural light.
🍳 KITCHEN – Next to the living room is the charming and colourful kitchen, with light blue cabinets, wooden lino flooring and white tiled splashback featuring a Tuscan lemon design. The space is equipped with ample storage and preparation space, an integrated hob/oven, extractor fan, sink, and space for your own appliances. A large window overlooks the front patio.
🛏️ BEDROOMS –
Bedroom 1: The first bedroom on the first floor is bright and airy, with light grey carpet and white walls. There is plenty of space for a double bed and additional furniture, with a storage unit already provided, allowing you to create your ideal room to unwind. A large window fills the room with natural light.
Bedroom 2: Up another flight of stairs is the second bedroom with matching décor. With space for a bed, additional furniture and your own touches, this space is brightly lit by a large window.
🛁 BATHROOM – The bathroom on the first floor is modern and functional, featuring wood-effect lino flooring and cream tiling. The bathroom includes a bath/shower combo, sink, and toilet. A mirror cabinet and a spacious window help brighten up the room, while a storage cupboard provides extra space for toiletries and essentials.
🚪 BASEMENT – The basement is accessible from both the kitchen and the rear patio. While it is not intended as a habitable space, it offers ample room for storage, making it perfect for seasonal items, cleaning supplies, or additional kitchen appliances. The space also includes a cupboard, a washing machine (not maintained), and a large window.
🌳 EXTERIOR – The property benefits from a small enclosed patio garden at the front, ideal for outdoor relaxation or small gatherings. This low-maintenance space is perfect for enjoying the outdoors without the hassle of extensive upkeep. On street parking is available.
Contact sbliving today to book in for a viewing!



















































