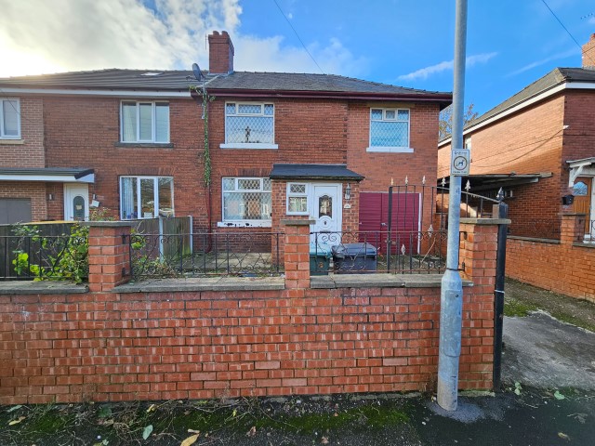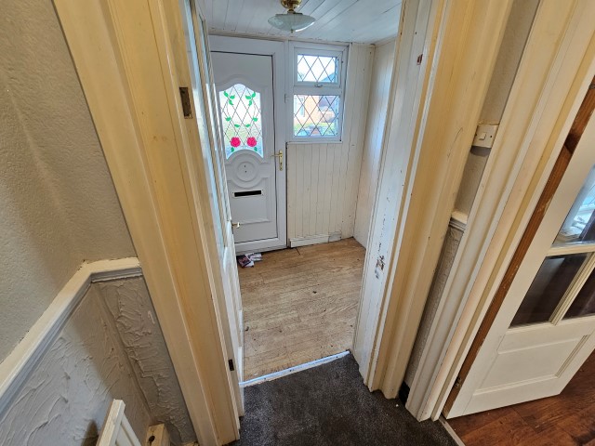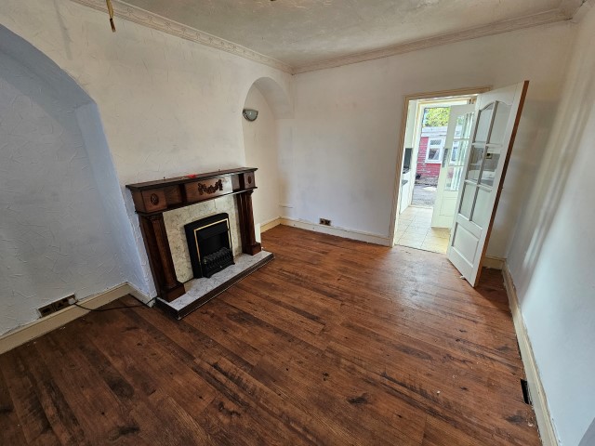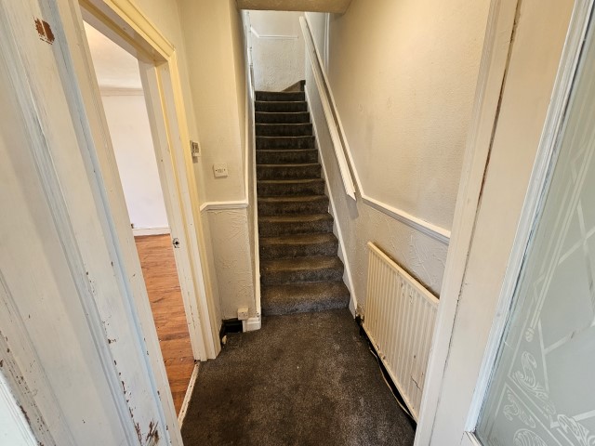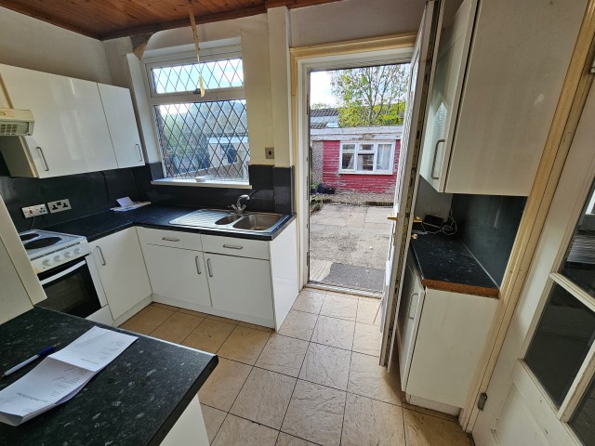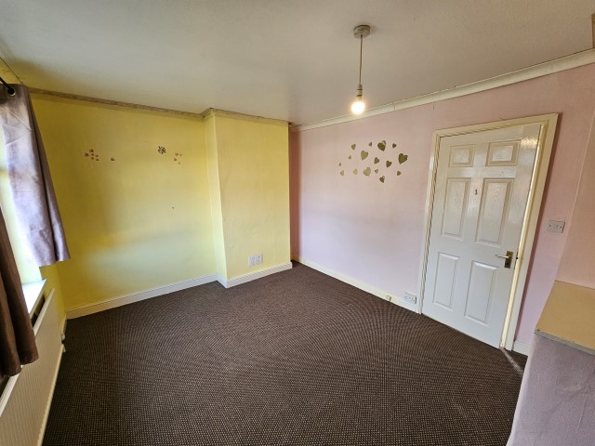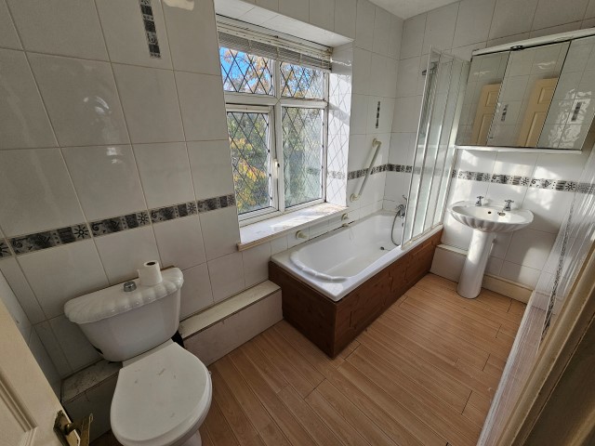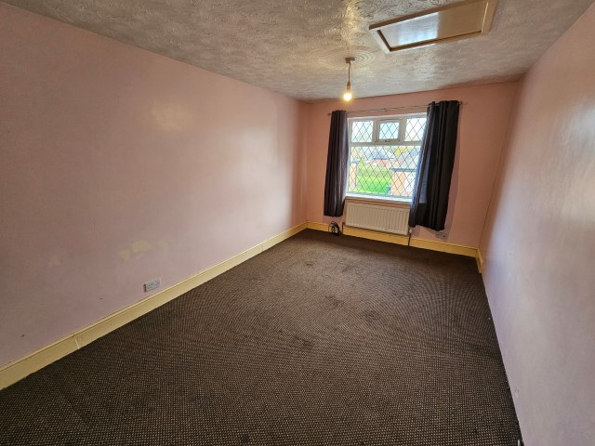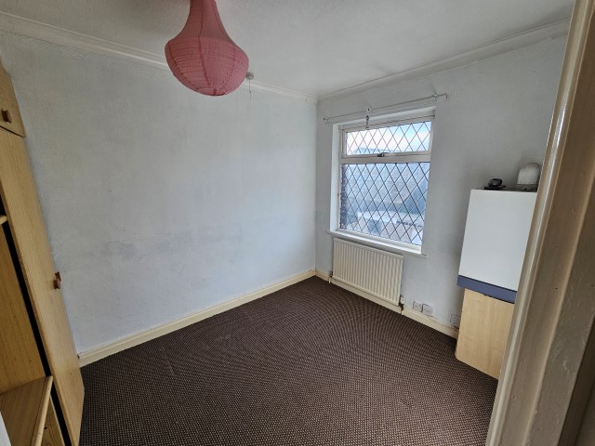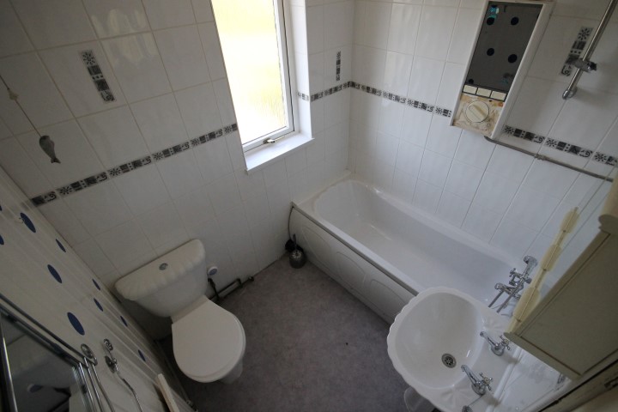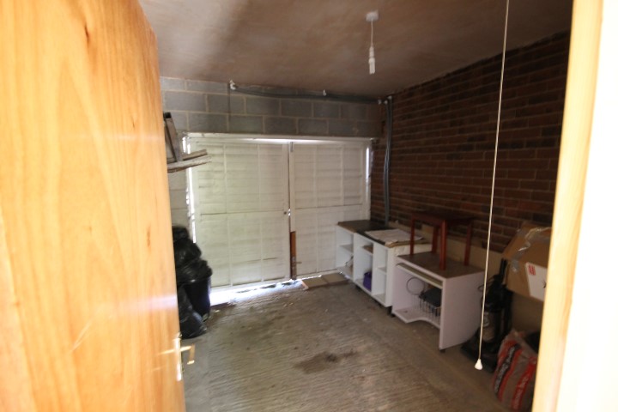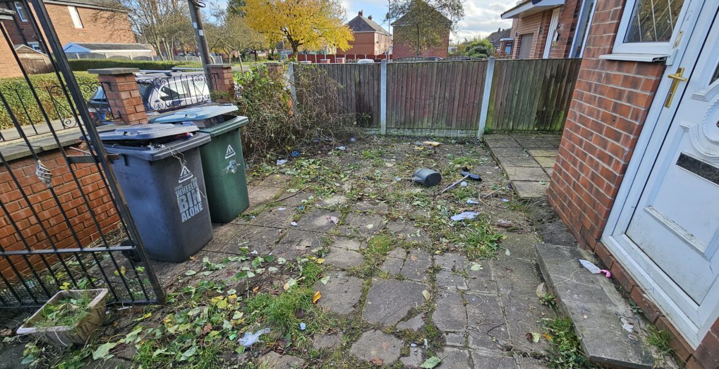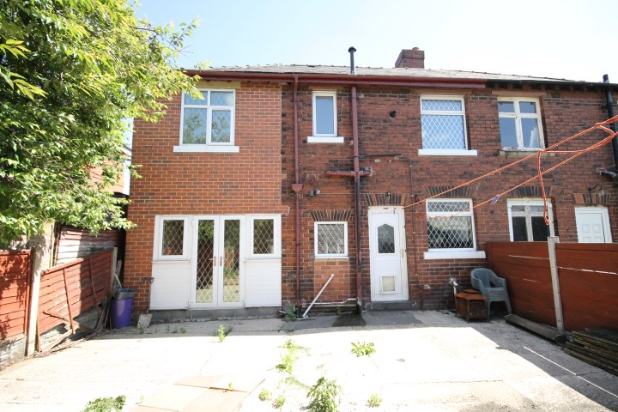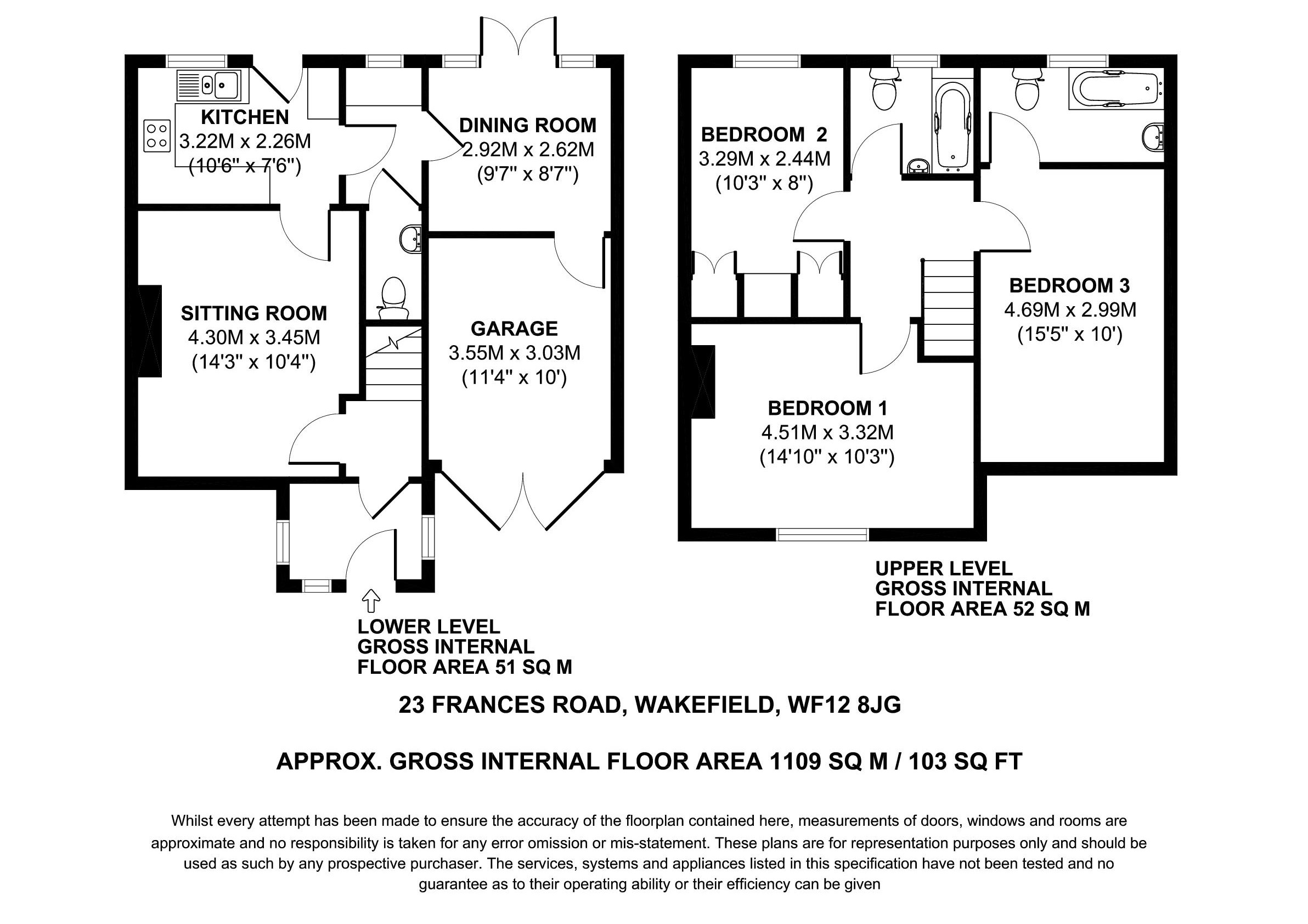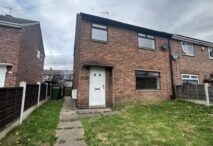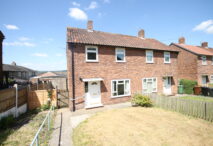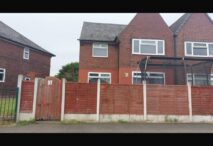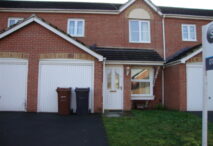Property Features
- Garage & Driveway
- Front and Rear Spaces
- 3 BED SEMI-DETACHED
- SOUGHT AFTER LOCATION
Property Summary
We’re really excited here at sbliving, to offer this three bedroom, semi-detached property – we believe it’s an ideal home for the family! Offering opportunity for the buyer to improve and make it their own perfect home. Briefly comprising: entrance porch & hall, lounge, dining room, kitchen area, utility area, downstairs cloaks, three first floor bedrooms, en-suite bathroom, house bathroom and a cloak room. Integral garage and gardens.
PORCH
ENTRANCE HALL – Leading into the hall with stairs to the first floor.
LOUNGE – 4.30m x 3.45m (14’3 x 10’4) Double glazed window to the front with radiator, an electric fire place, wall lights and ceiling rose.
DINING ROOM 2.92m x 2.62m(9’7 x 8’7) – Two double glazed windows to the rear with radiator and double glazed French doors leading to the rear. Wall lights and timber door leading to the garage.
KITCHEN 3.22m x 2.26m (10’6 x 7’6m)- Fitted wall and base units comprising of a stainless steel 1 & 1/2 bowl and drainer with complementary worktops and cooker-hood extractor fan. Double glazed window to the rear, door leading to the rear garden and access to the utility area.
UTILITY – With plumbing for a washing machine, double glazed window to the rear and a door leading to the downstairs cloak room.
CLOAK ROOM – Two piece suite comprising of a wash hand basin and low level W.C.
BEDROOM 1 4.51m x 3.82m (14’10 x 10′)- Double glazed window to the front, with plenty of space.
BEDROOM 2 – 8′ Min To Fitted Wardrobes x 8′ 11″ ( 2.44m Min To Fitted Wardrobes x 2.72m ) Double glazed window to the to the rear with radiator and central heating boiler.
BEDROOM 3 – Double bedroom with double glazed window to the front with radiator, loft access and door leading to the en-suite bathroom.
EN-SUITE BATHROOM – Three piece suite comprising of a wash hand basin, low level W.C and bath with mixer taps. Fully tiled walls and a double glazed window to the rear.
BATHROOM – Three piece suite comprising of a wash hand basin, low level W.C and bath with shower above. Part tiled walls, double glazed window rear and radiator.
GARAGE 3.55m x 3.03m (11’4 x 10′) – Spacious with light and timber doors.
EXTERIOR – Paved low maintenance garden to the front with driveway. Enclosed rear garden with outbuilding and raised decking area.

