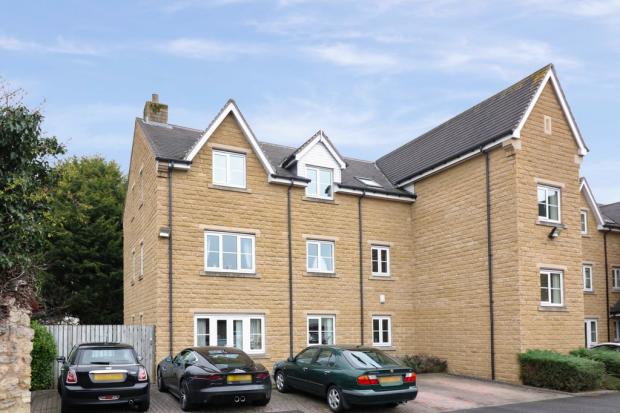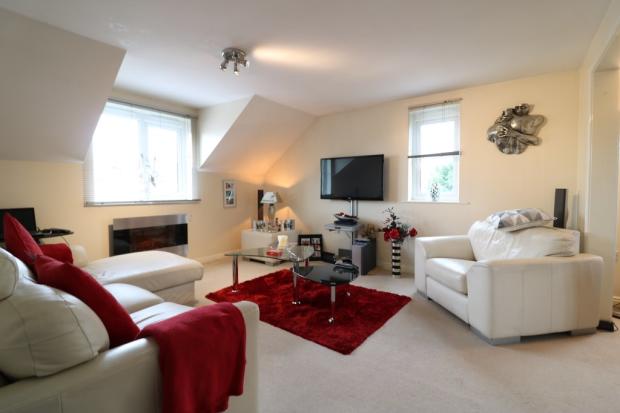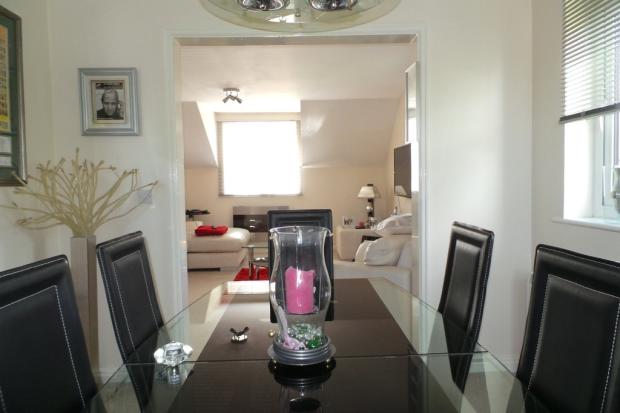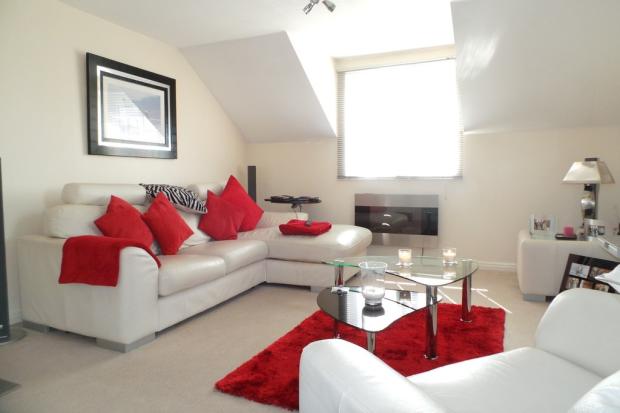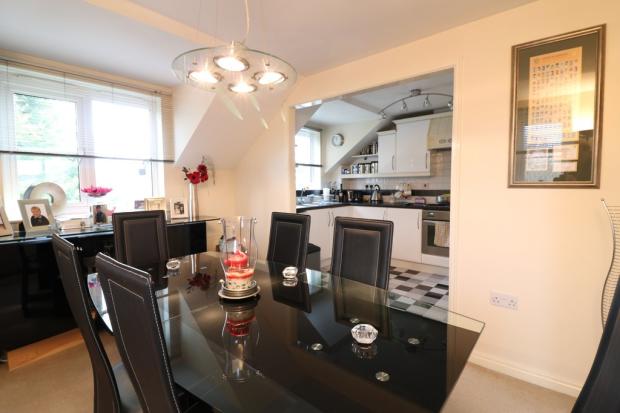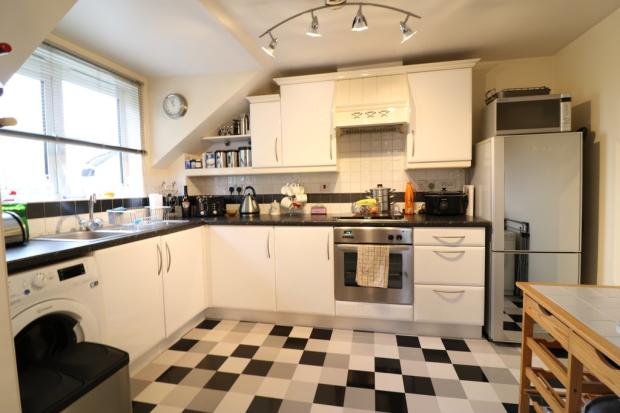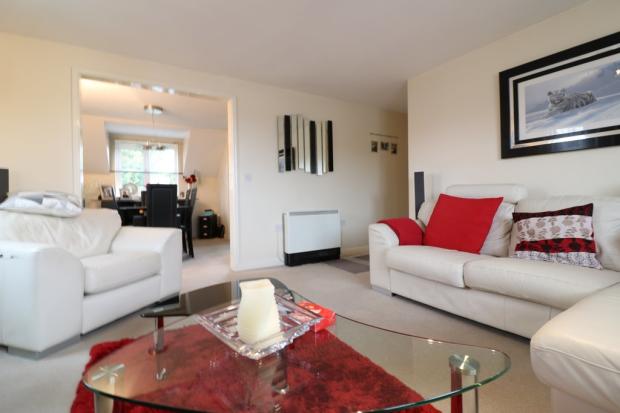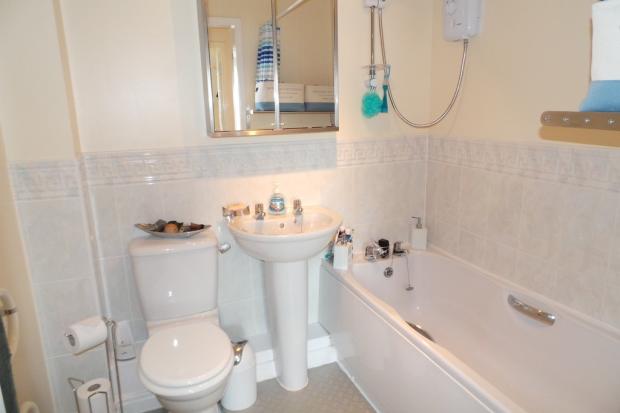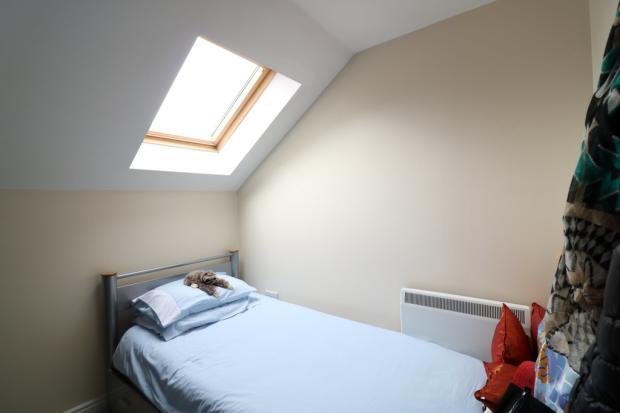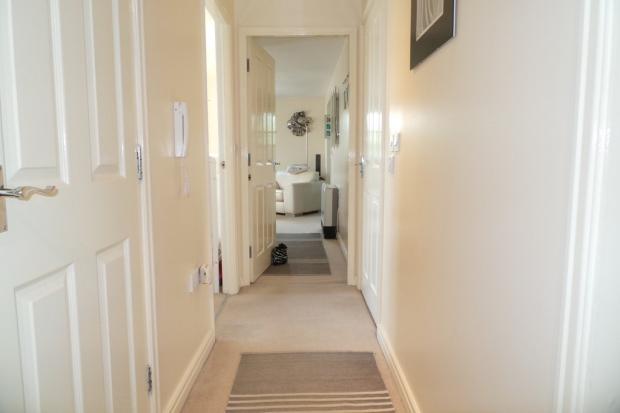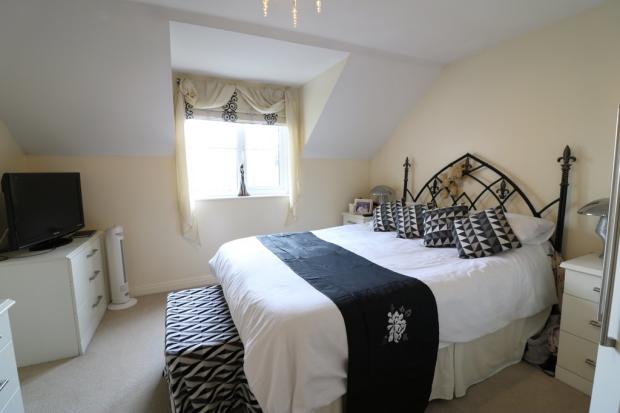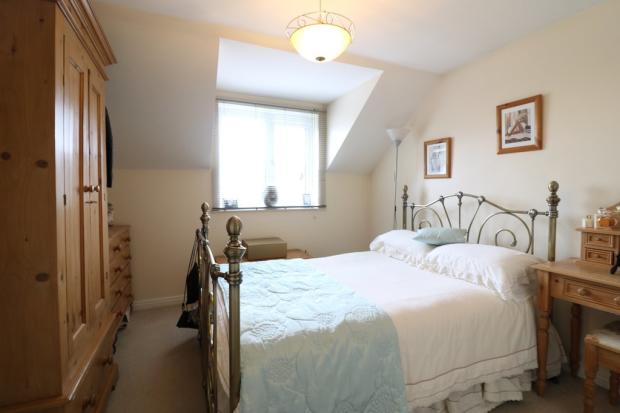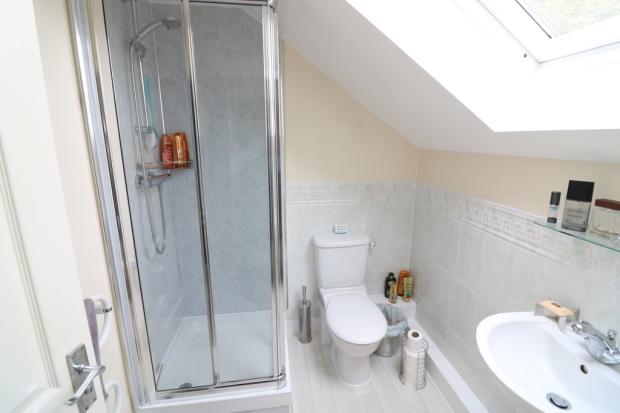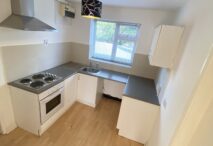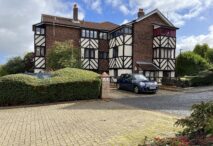Property Features
- Close to local amenities
- Spacious bedroom
- Ensuite bathroom
- 3 bedrooms
- Allocated Parking Space and visitor parking
Property Summary
COMMUNAL ENTRANCE with intercom entry system into communal hall with mail boxes. Stairs lead up to the second floor landing.
ENTRANCE HALL Electric Economy 7 storage heater, Cloaks cupboard, Cupboard housing boiler, loft access.
LOUNGE 14' 1″ x 13' (4.29m x 3.96m) Window to front and side, Electric storage heater, TV point, Telephone Point
leading to ….
DINING ROOM 11' 8″ x 9' (3.56m x 2.74m) Window to side and rear. electric heater
leading to …..
KITCHEN 11' 7″ x 7' 4″ (3.53m x 2.24m) Window to rear, a comprehensive range of wall and base units, tiled splashbacks and complimentary preparation surfaces over, stainless steel single oven with hob and extractor fan over, space for fridge/freezer and plumbing for automatic washing machine.
MASTER BEDROOM 11' 10″ x 11' 9″ (3.61m x 3.58m) Window to rear, electric storage heater.
EN SUITE 6' 8″ x 5' 8″ (2.03m x 1.73m) Velux window, electric radiator, separate shower unit with mains shower, low flush WC, pedestal wash hand basin.
GUEST DOUBLE BEDROOM 10' 8″ x 10' 4″ (3.25m x 3.15m) Window to front, storage heater
DOUBLE BEDROOM 3 10' 8 max. ” x 7' 7″ (3.25m x 2.31m) Velux window, storage heater
BATHROOM 6' 8″ x 5' 8″ (2.03m x 1.73m) Panelled bath with shower over, pedestal wash hand basin, low flush WC
OUTSIDE Farriers Court has the benefit of communal gardens surrounding the apartments and plenty of visitor parking. Apartment 8 has 1 allocated parking space.
LEASEHOLD INFORMATION The apartment is leasehold and the length of the lease remaining is 125 years from 2003.
The service charges currently are approx. £82 per month to cover maintenance and upkeep of all internal and external of all communal areas.
Buildings Insurance is approx. £248 per annum.
Ground rent is approx. £150 per annum.

