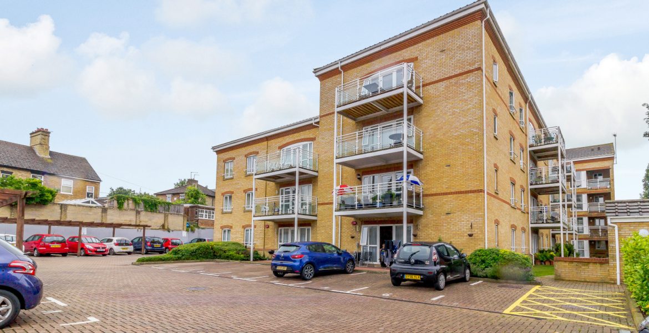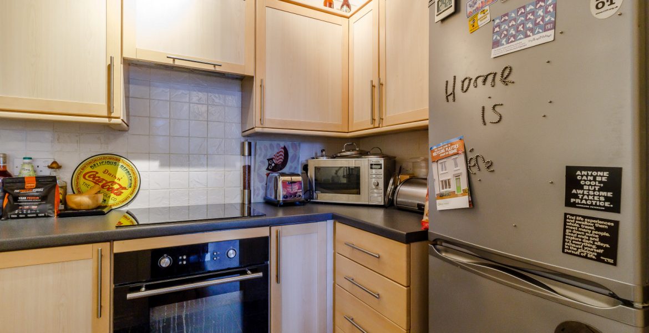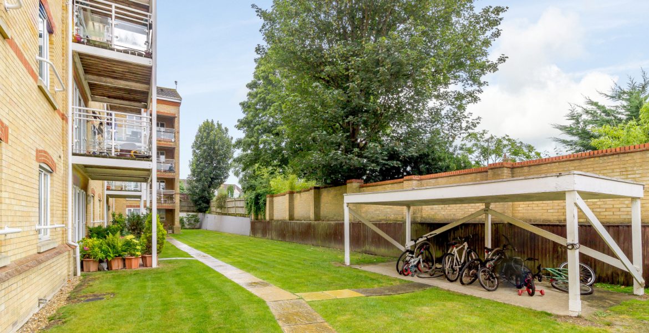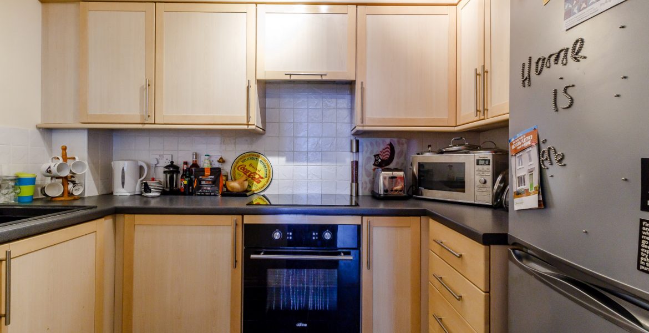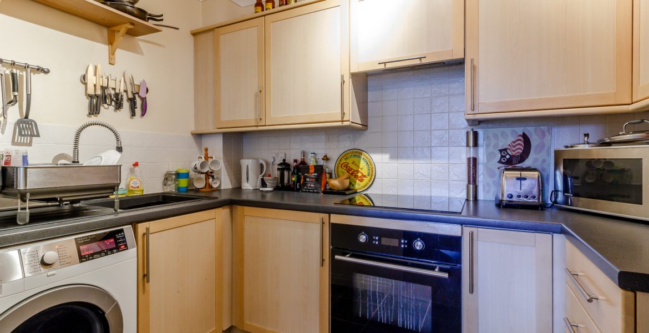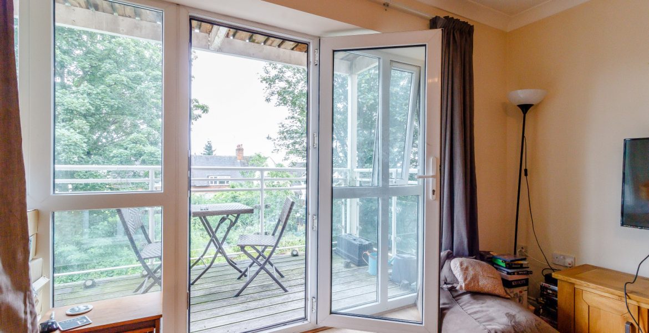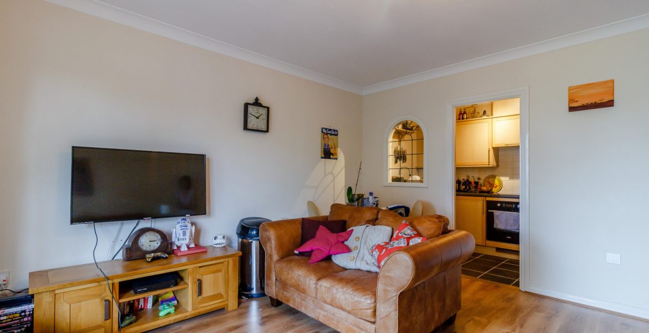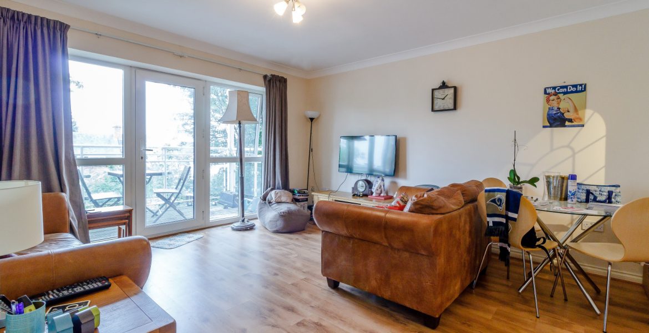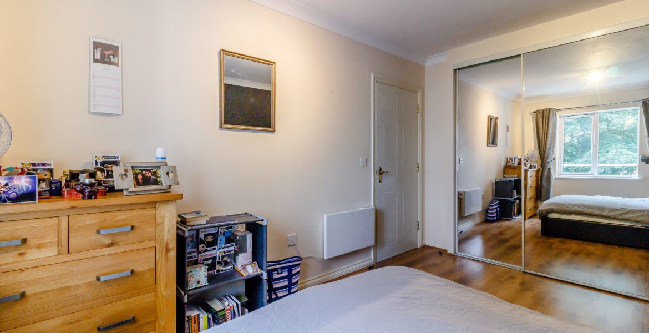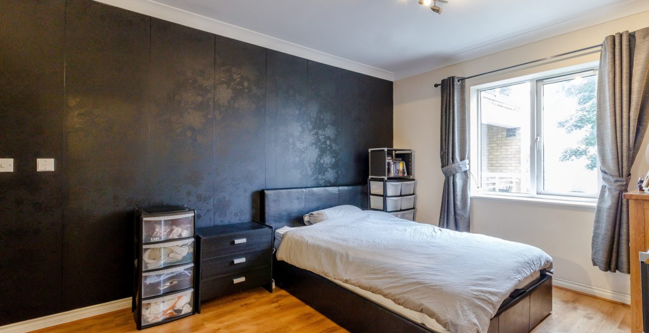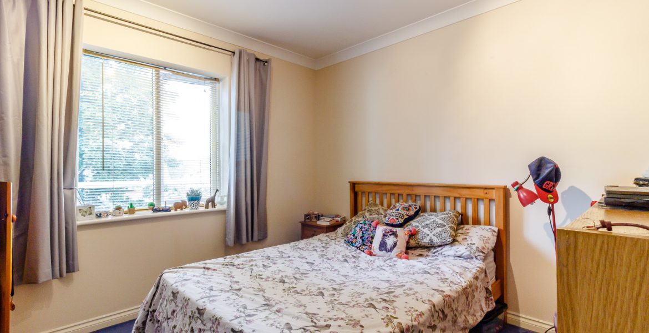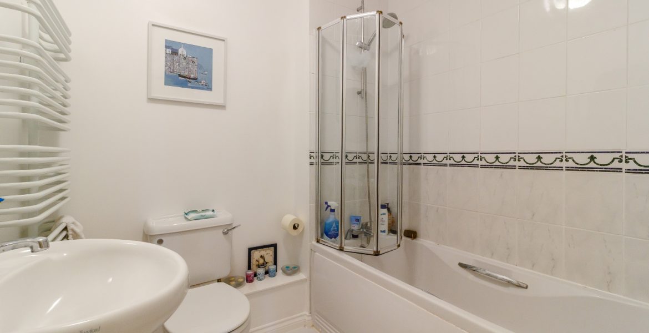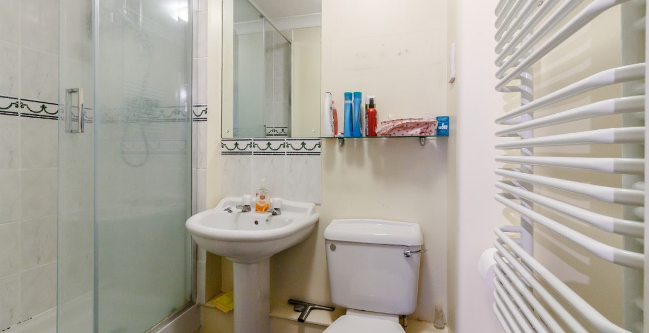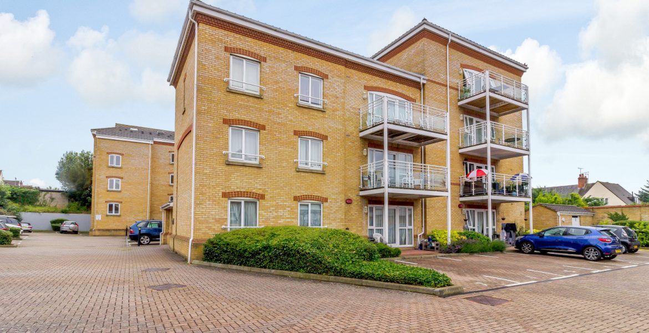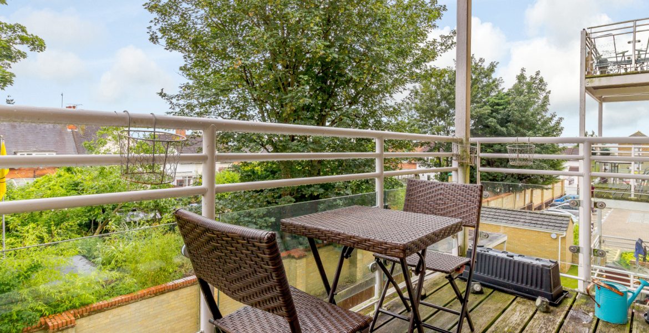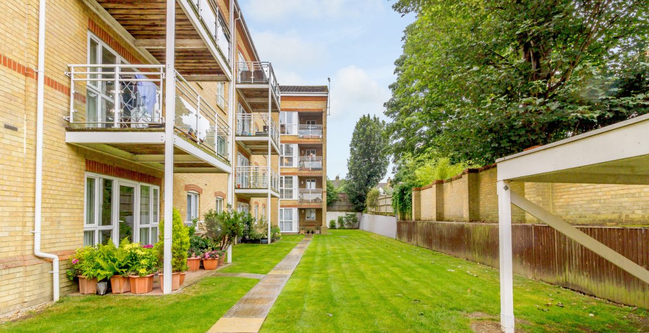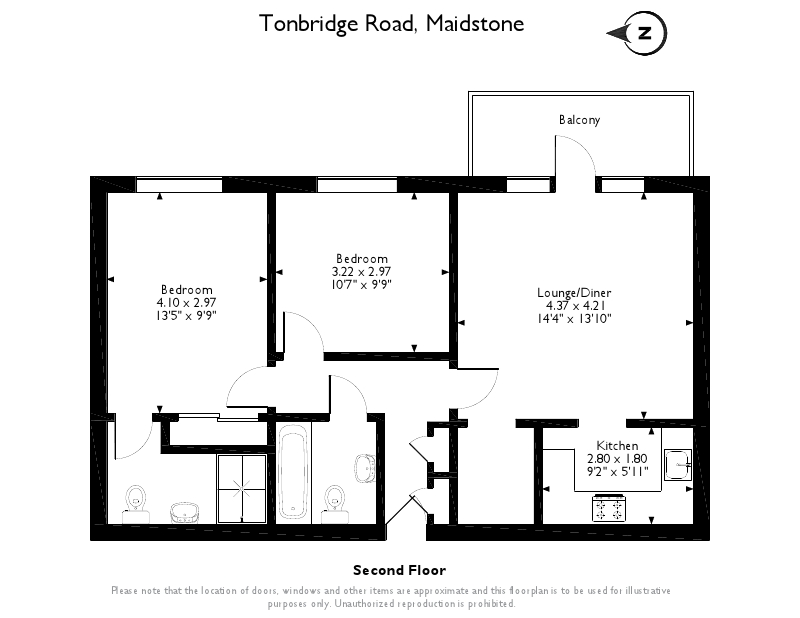Property Features
- Modern Property
- Ensuite bathroom
- Close to local amenities
- Spacious bedroom
- Allocated Parking Space
Property Summary
sbliving is pleased to present this spacious and inviting flat in a private gated residential block, located near the centre of the historical town of Maidstone. The flat utilises high ceilings, natural light and warming tones to create a characterful and comfortable atmosphere, whilst maintaining a spacious and modern style. The property’s location gives it easy access to all the necessary amenities, as well as good transport links to Central London.
The property consists of – Lounge/Diner with separate study area, Kitchen, Bedroom with en-suite, Bedroom, Family bathroom with allocated parking included.
With little to zero maintenance required and all mod-cons, the property would make an ideal home for a small family, or a perfect investment – currently renting with extremely good yields.
SITUATION
Maidstone is a large historical town, with plenty of significant historical sites giving it plenty of picturesque scenes and idyllic aspects. The large town is also full of good restaurants and social spots, with a huge diversity of cultural cuisine.
X5 mainline train stations <1mile within walking distance including Barming, Maidstone West, Maidstone East, Maidstone Barracks and East Farleigh - allowing for direct access to London within 50minutes. The property is also conveniently situated within a 5-minute drive of the M20 and M2 motorways as well as a 3minute drive to Maidstone Hospital with one of Kent’s best specialised birthing units. A bus service also runs directly to Maidstone town centre from outside the flats. Maidstone also boasts ‘Fremlin Walk’; one of the best shopping towns in the UK as well as an array of large and convenience food stores and including Waitrose and Sainsburys within walking distance. Nearby (again within walking distance), are a number of state and private schools including the Mid-Kent College Campus. Lounge/Diner, 14’4 x 13’10 (4.37 x 4.21) – The lounge/diner is a spacious room with character and warmth provided by the wood floors and natural light. Not featured in the pictures, though the property differentiates itself from the rest by benefitting from a South-facing balcony that isn’t overlooked and an additional study area. Kitchen, 9’2 x 5’11 (2.80 x 1.80) – The kitchen provides a functional space, with fully-fitted modern units. The black floor tiles also give the room a strong character feel. Bedroom with en suite, 13’5 x 9’9 (4.10 x 2.97) – The larger bedroom of the property also has its own en suite with washbasin, toilet and shower facilities. The room also has its own built-in storage which helps optimise the space in the room. Bedroom, 10’7 x 9’9 (3.22 x 2.97) – The smaller bedroom is still large enough to fit a double bed, while the large window allows in floods of natural light making the room feel larger. Bathroom, - The bathroom is a modern and functional space, with toilet, washbasin and bath facilities. The bath has a shower and shower door built-in and a convenient towel rack provides even more functionality to the room.

