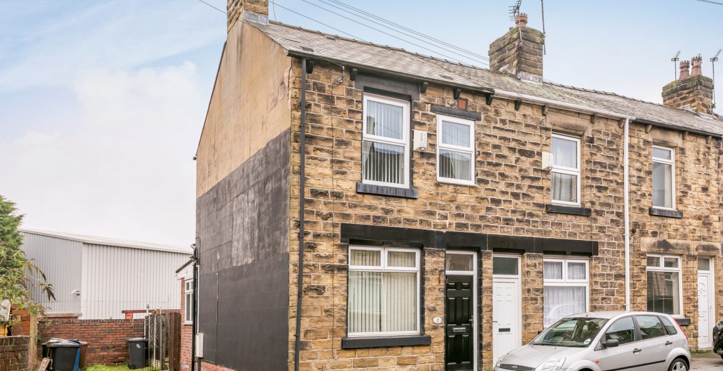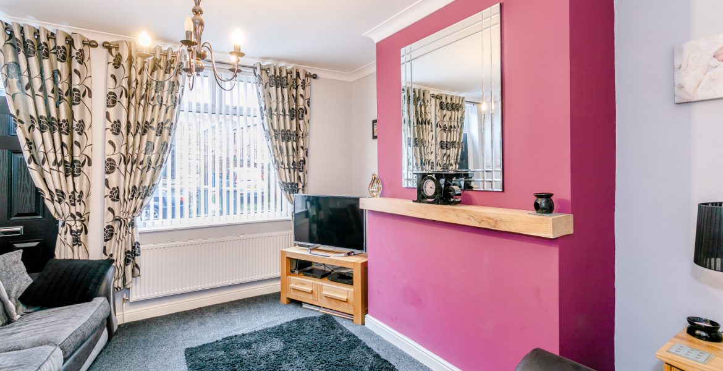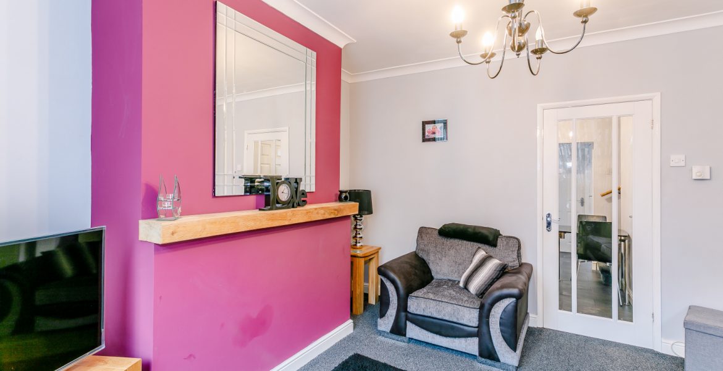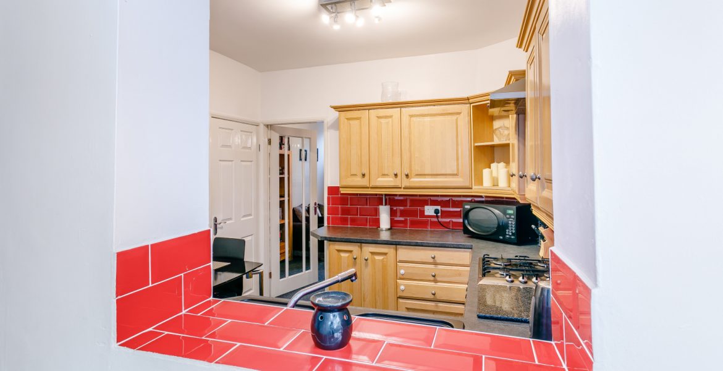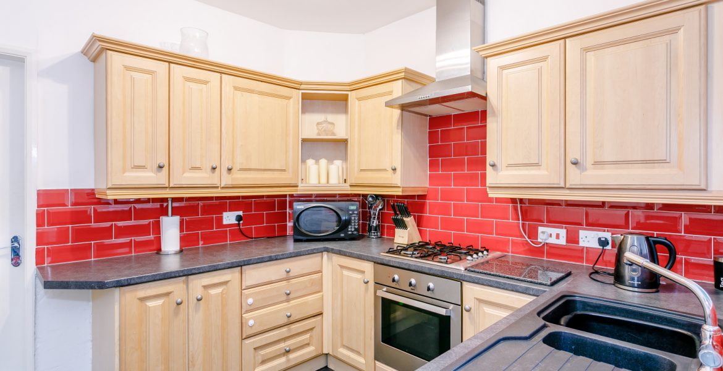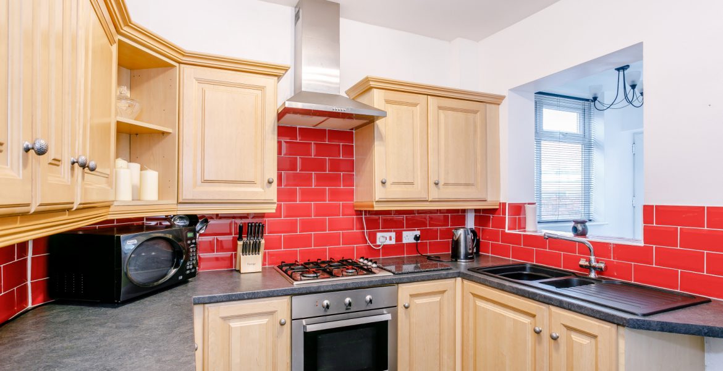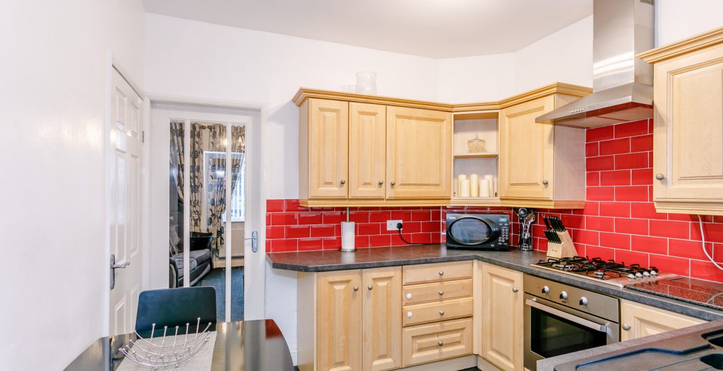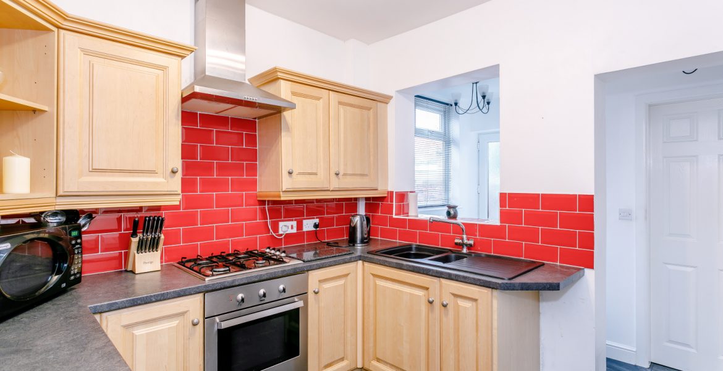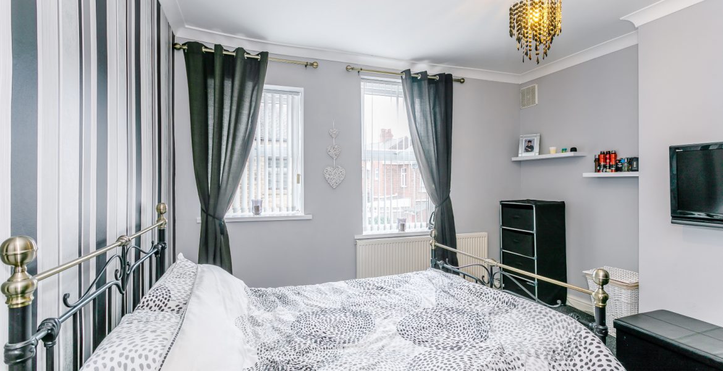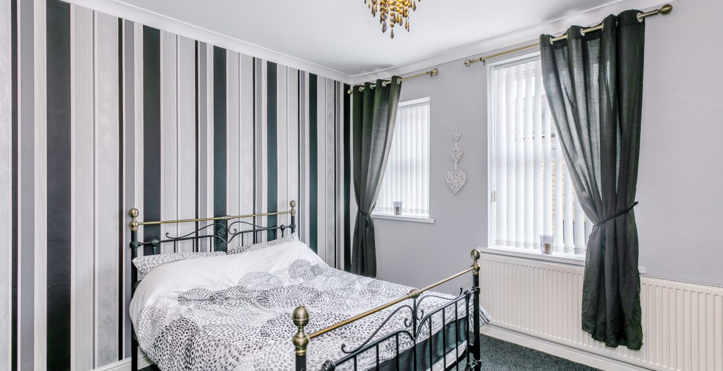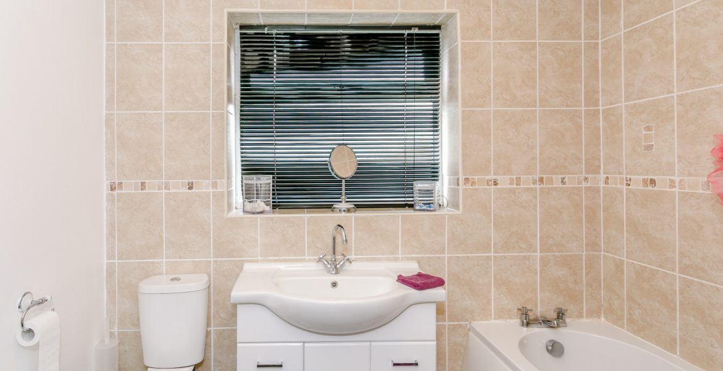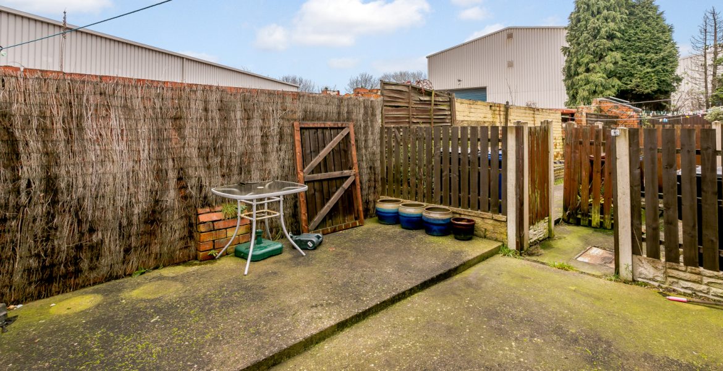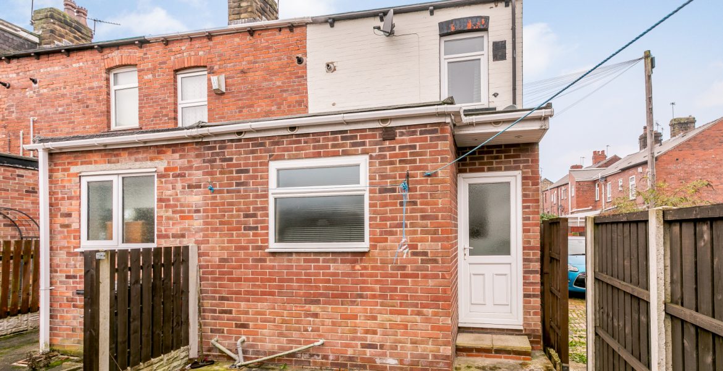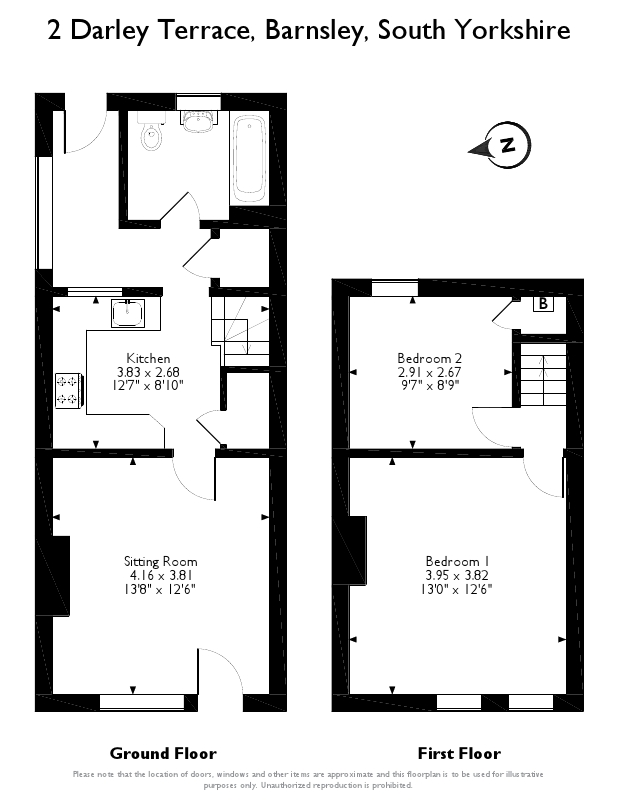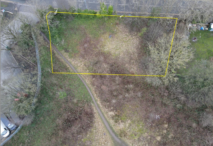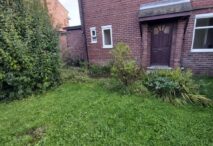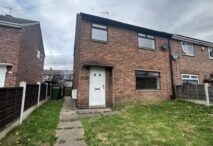Property Features
- Close to local amenities
- Spacious living areas
- Garden Space
- Modern property
Property Summary
sbliving are pleased to present this two-bedroom semi-detached property, located in the town of Barnsley, South Yorkshire. The property consists of – Sitting Room, Kitchen, Ground floor bathroom, Two Bedrooms and a Garden.
The front of this property boasts a burnt brick exterior, giving the property a good sense of character, along with a black front door and window frames. The property has a driveway beside the house, suitable for off-street parking and providing access to the garden. The property’s location in Barnsley provides good access to local amenities and good transport links to the nearby cities of Leeds and Sheffield.
Sitting Room, 13’8 x 12’6 (4.16 x 3.81) – The property opens into this sitting room, featuring a chimney breast with a wooden mantelpiece. The room is finished with a carpeted floor, a feature pink wall and a door leading to the kitchen.
Kitchen, 12’7 x 8’10 (3.83 x 2.68) – The kitchen is fully-fitted with modern storage cabinets, red wall tiles and black floors and work surfaces. There is also a large pantry/ storage space in the kitchen.
Bathroom, – The tiled bathroom is located on the ground floor at the rear of the property. The room is fully-equipped with toilet, washbasin and bath facilities.
Bedroom 1, 13’0 x 12’6 (3.95 x 3.82) – This double bedroom is the largest bedroom and sits at the front of the property, overlooking the front street. The room is finished with a modern style with a grey carpet and chimney breast.
Bedroom 2, 9’7 x 8’9 (2.91 x 2.67) – This bedroom is located at the rear of the property on the first floor, with a window overlooking the garden space.
Garden, – The garden is accessible via a hallway at the rear of the property on the ground floor. The courtyard garden is bordered by fencing, offering some privacy.

