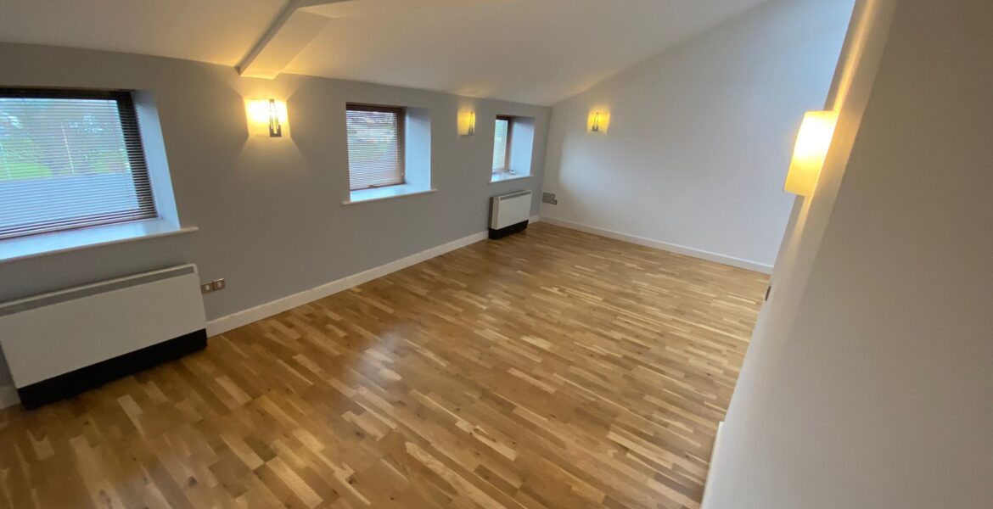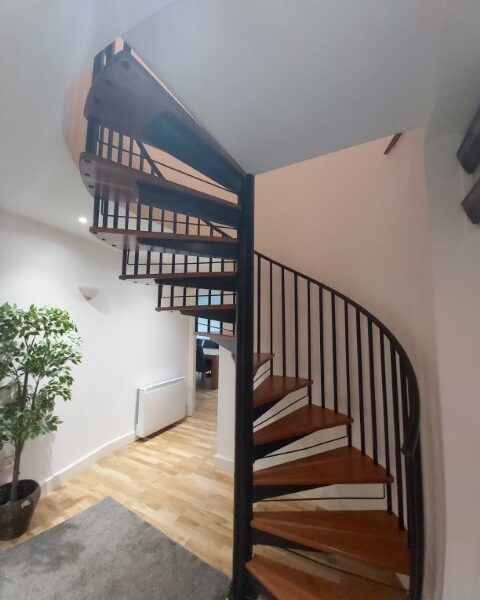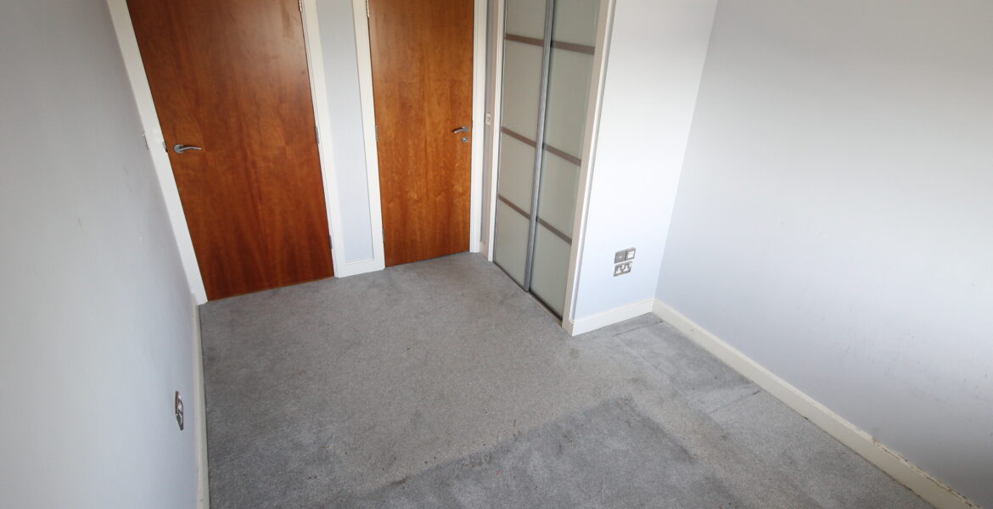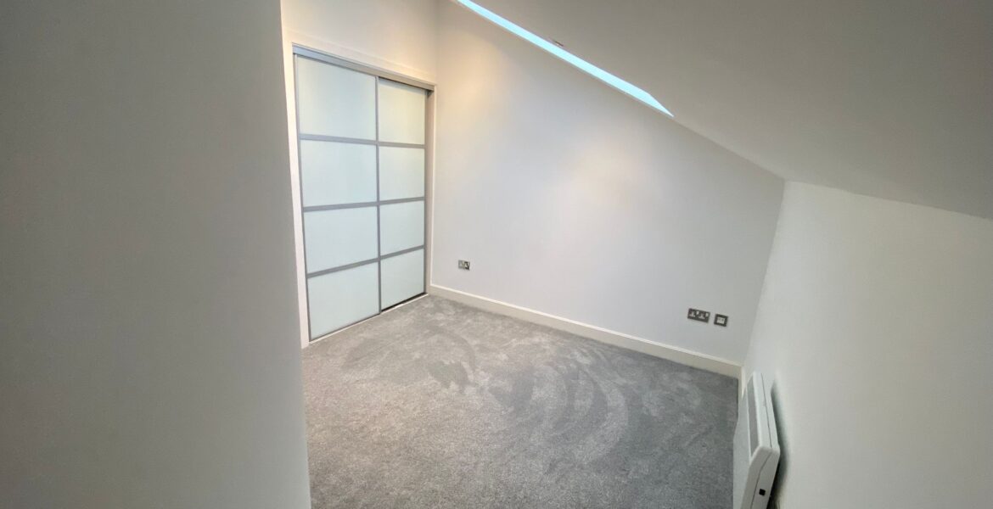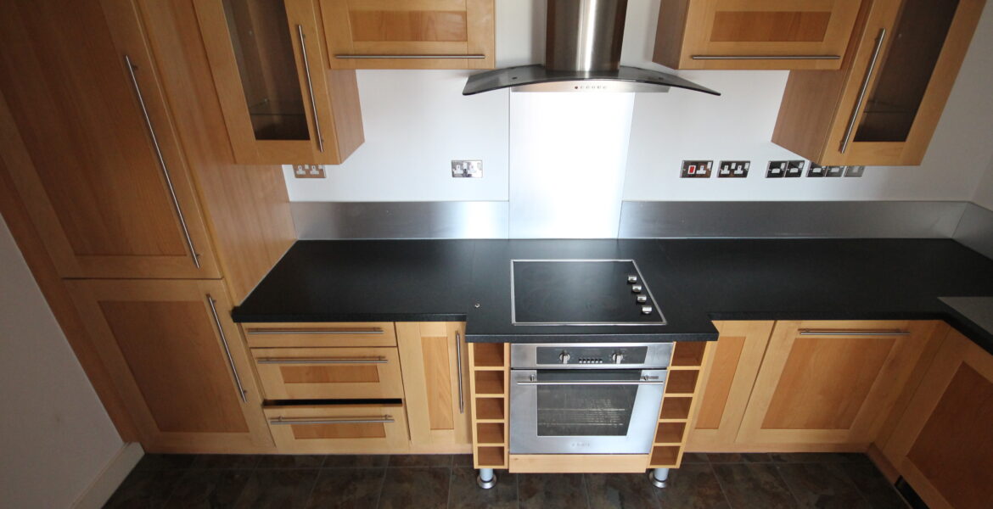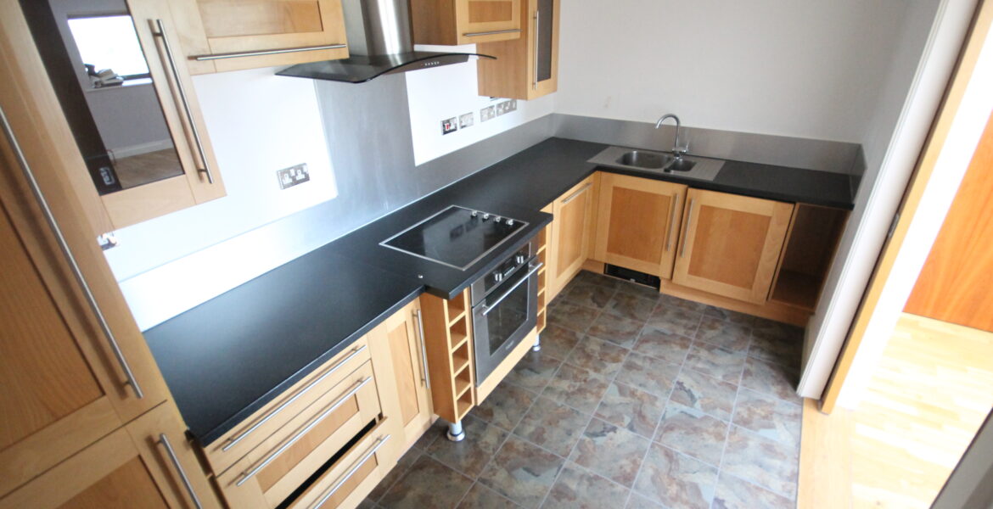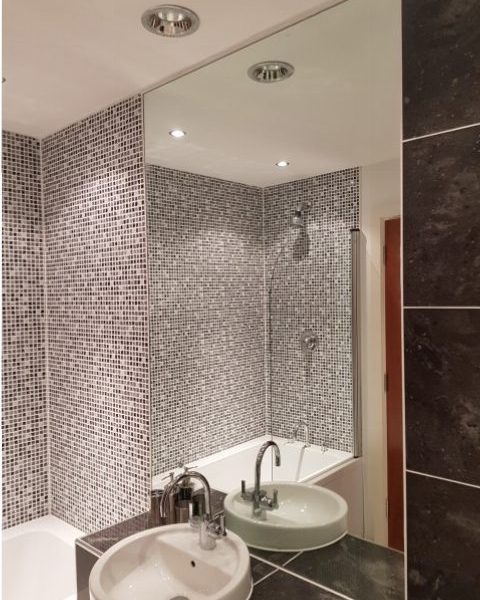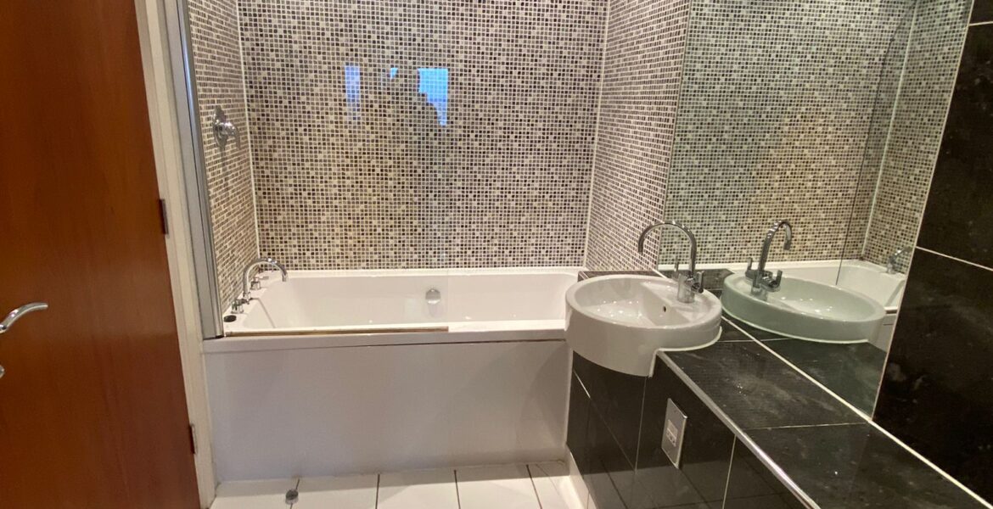Property Features
- HIGH SPECIFICATION FITTED KITCHEN
- IDEAL FOR SHARING PROFESSIONALS OR COUPLES
- POPULAR LOCATION
- SPACIOUS
- STUNNING PROPERTY
- OPEN PLAN LIVING AREAS
- SPIRAL STAIRCASE
Property Summary
sbliving are pleased to offer this impressive three bedroomed duplex penthouse for Sale. A modern and spacious property, perfect for the executive business person or couple who need that extra space to spread out. With views across Drighlington Moorside, this property offers more floorspace than most three bedroomed homes and needs to be seen to be appreciated. Finished to a very high specification with its own intra net within the property both bathrooms having luxurious fittings and the kitchen being fully equipped.
The property briefly comprises entrance hallway with spiral staircase, living / dining / kitchen, two bathrooms and three bedrooms with the master having a glass balustrade overlooking the living space.
ENTRANCE HALL – Enter the property through the timber inlaid entrance door. The spiral staircase greets you as you enter the property. A useful walk in storage cupboard with light is located within the hallway. Oak flooring extends throughout the hallway into the living area.
LIVING ROOM/DINING ROOM – A large expanse of a room with three windows, overlooking Drighlington Moorside, making it light and airy. The room is decorated white walls and karndean floor and is luxuriously appointed with chrome socket facings, light switches and network ports. Sliding timber doors separate the kitchen from the living room.
KITCHEN – The kitchen benefits from lots of storage space thanks to the shaker style cabinets with black roll edge worktops complement the units which is finished with a stainless steel effect splashback. The kitchen is fully fitted with the following appliances: integrated dishwasher, fan assisted oven/hob, curved glass extractor canopy, integrated fridge / freezer and washing machine.
MASTER BEDROOM – A spacious double bedroom with glass balustrade overlooking the living area. Built in wardrobes with glass doors. Velux windows flood the room with natural light. TV and network ports. Door leads to en suite shower room.
MAIN BATHROOM – This fully tiled bathroom offers a white three piece bathroom suite comprising of W.C with concealed cistern, Wash hand basin built into the vanity unit and a bath with shower over. Chrome heated towel rail and large mirror over the wash basin make this a bathroom you would not expect to find with apartment living. White tiled floor.
SHOWER ROOM – Fitted out to complement the house bathroom. Fitted with a white three piece suite comprising of WC, wash hand basin and double shower. The room also benefits from a chrome heated towel rail and a large mirror over sink.
BEDROOM 2 – A double bedroom with built in glass fronted slide robes. The floor is carpeted and their is an access door to the house bathroom.
BEDROOM 3 – Another double bedroom with velux skylight windows, fitted slide robes. Chrome inset spotlights to the ceiling.
Drighlington is a popular location for commuters, the area offers the best of both worlds – a more relaxed pace of life with its semi rural location and yet convenient access to the busy hubs of Bradford, Leeds and Manchester via the motorway network. The Junction 27 retail park is a couple of minutes drive away offering shopping, cinema and plenty of eating houses. If you want some local pub food the Railway Public house is a five minute walk away. Convenience shopping is available from the Co op which is open until late and is a walk across the moor.



