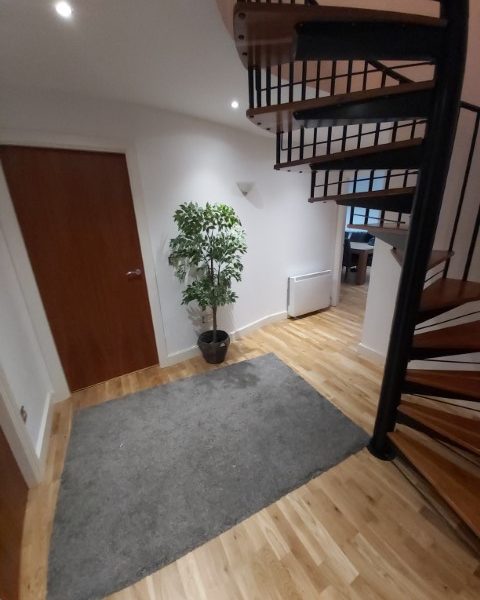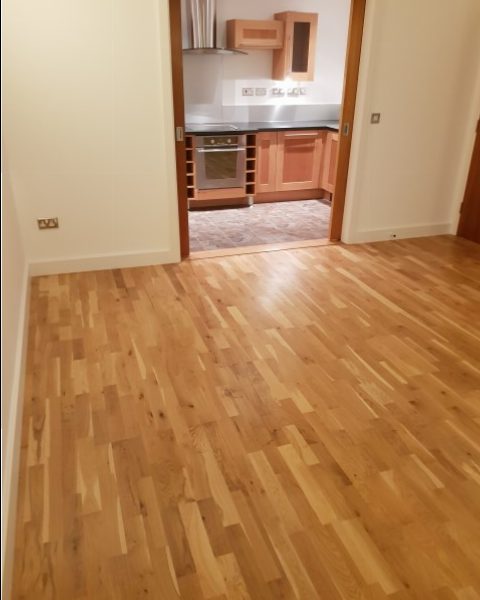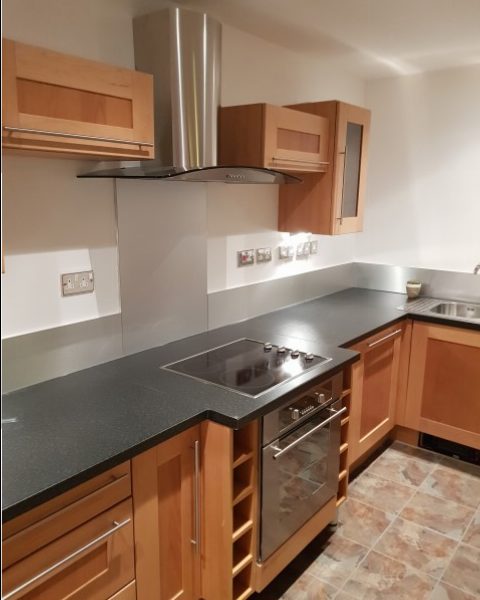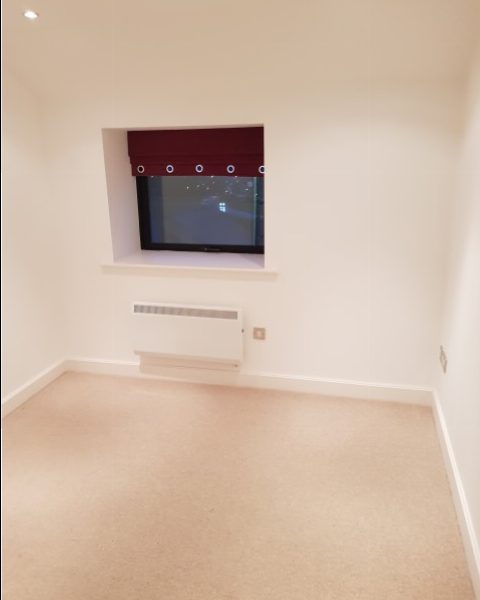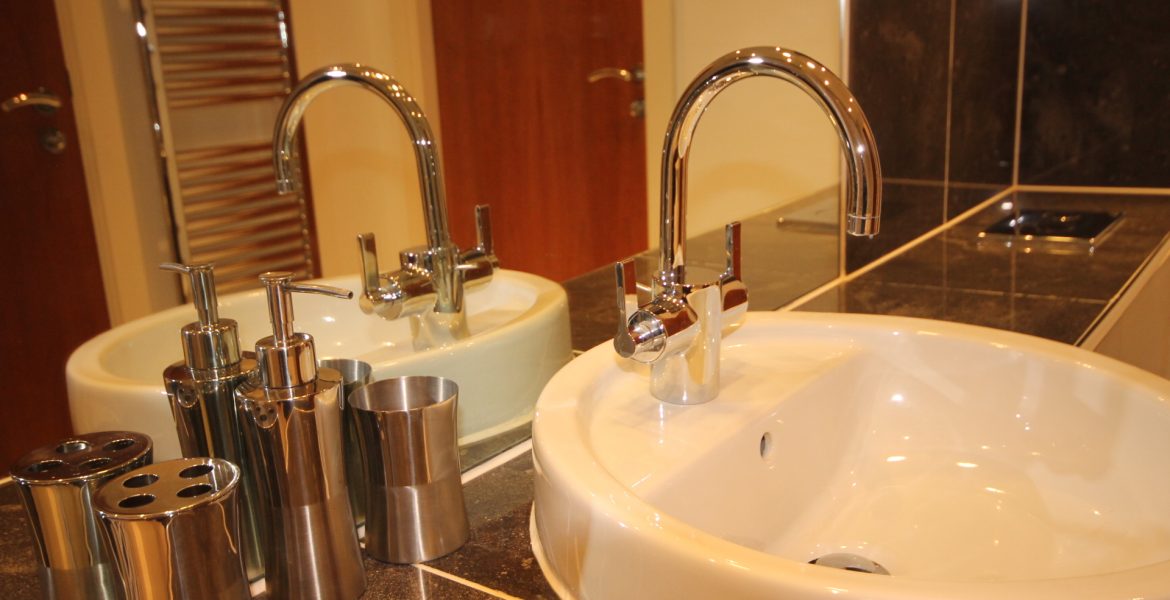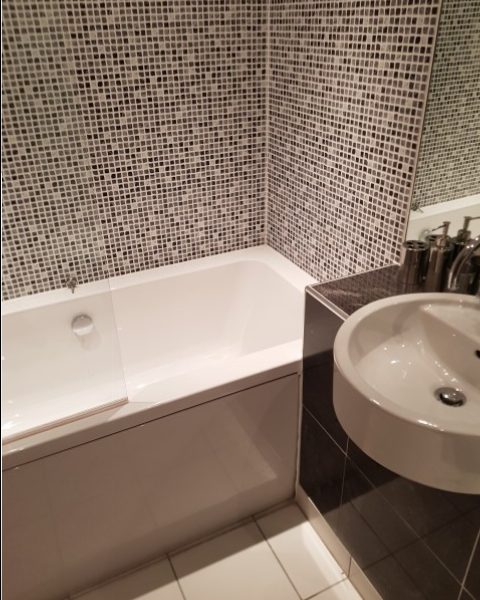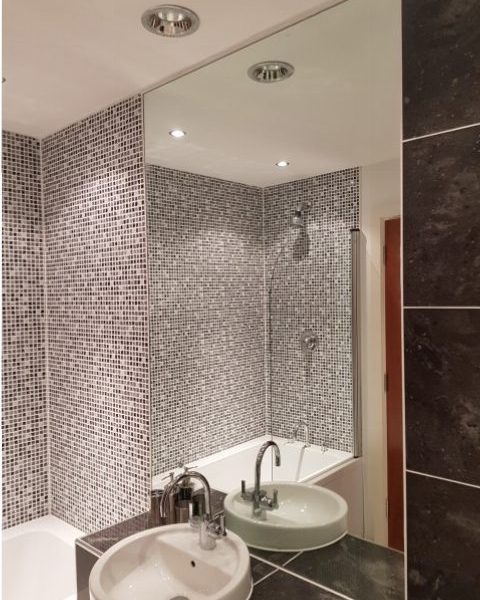Property Features
- SECURE PARKING
- HIGH SPECIFICATION FITTED KITCHEN
- POPULAR LOCATION
- SPACIOUS
- STUNNING PROPERTY
Property Summary
sbliving are pleased to offer this majestic three bedroomed duplex penthouse for sale with secure gated underground parking. A modern and spacious property, perfect for the executive business person or couple who need that extra space to spread out. With views across Drighlington Moorside, this property offers more floorspace than most three bedroomed homes and needs to be seen to be appreciated. Finished to a very high specification with its own intra net within the property both bathrooms having luxurious fittings and the kitchen being fully equipped.
The property briefly comprises entrance hallway with spiral staircase, living / dining / kitchen, two bathrooms and three bedrooms with the master having a glass balustrade overlooking the living space. Secure gated parking is offered in the basement.
Service charge is £1680.00 , Ground rent is £206.99 both fees are paid per annum. The lease is approximately 985 years.
Drighlington is a popular location for commuters, the area offers the best of both worlds, offering a more relaxed pace of life with its semi rural location and yet convenient access to the busy hubs of Bradford, Leeds and Manchester via the motorway network. The Junction 27 retail park is a couple of minutes drive away offering shopping, cinema and plenty of eating houses. If you want some local pub food the Railway Public house is a five minute walk away which offers a very comprehensive menu. Convenience shopping is available from the Co op which is open until late and is a walk across the moor.
ENTRANCE HALL – Enter the property through the timber inlaid entrance door. The spiral staircase greets you as you enter the property. A useful walk in storage cupboard with light is located within the hallway. Doors lead to the living room, bedroom two and house bathroom. Oak flooring extends throughout the hallway into the living area.
LIVING ROOM/DINING ROOM/KITCHEN – A large expanse of a room with three windows, overlooking Drighlington Moorside, making it light and airy. Luxuriously appointed with chrome socket facings, light switches, network sockets and TV points. Six wall lights also add to the opulent touch. Sliding timber doors separate the kitchen from the living room. The kitchen is fitted with cherry wall and base units of a shaker style. Black Roll edge worktops complement the units which is finished with a stainless steel effect splashback. The kitchen is fully fitted with the following appliances. One and a half bowl inset stainless Steel sink, Integrated Dishwasher, Four ring halogen hob, fan oven and curved glass extractor canopy. Integrated Fridge / Freezer and Washing Machine. The flooring is finished in a Karn Dean floor to further enhance this room.
MASTER BEDROOM – Wow !!!!! What a room. A double bedroom with glass balustrade overlooking the living area. Built in wardrobes with glass doors. Velux roof lights flood the room with natural light. TV and network points. Door leads to en suite shower room.
BEDROOM TWO – A double bedroom with built in glass fronted slide robes, TV point and Network points. The floor is carpeted and their is an access door to the house bathroom.
MASTER BATHROOM – Accessed from both Bedroom two and the Hallway. This fully tiled well appointed room offers a white three piece bathroom suite comprising of WC with concealed cistern, Wash hand basin built into the vanity unit and a bath with shower over. Chrome heated towel rail and large mirror over the wash basin make this a bathroom you would not expect to find with apartment living. White tiled floor.
BEDROOM 3 – Another double bedroom with Velux skylight windows, fitted slide robes, TV and network points. Chrome inset spotlights to the ceiling.
SHOWER ROOM – Fitted out to complement the house bathroom. Fitted with a white three piece suite comprising of WC, wash hand basin and double shower. Chrome heated towel rail. Large mirror over sink.


