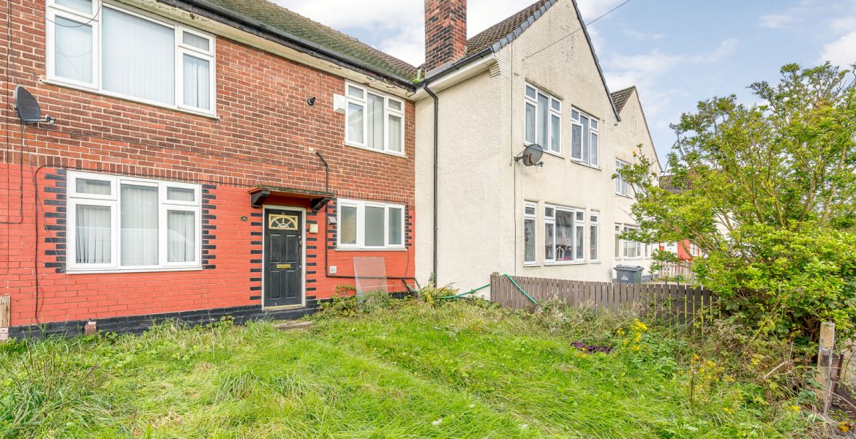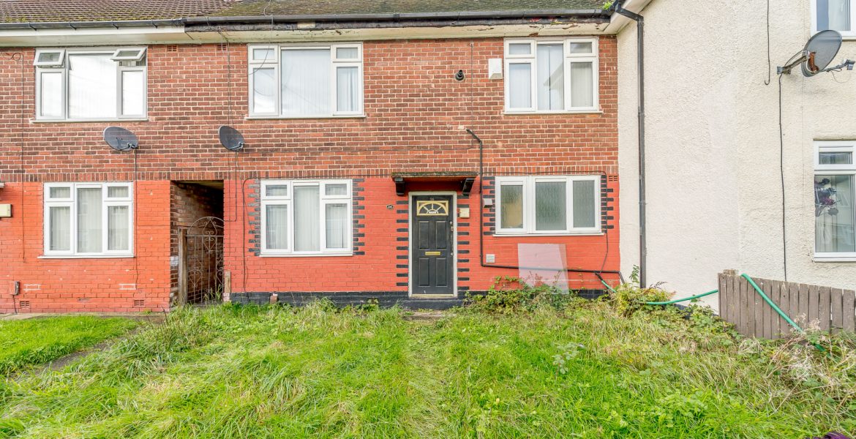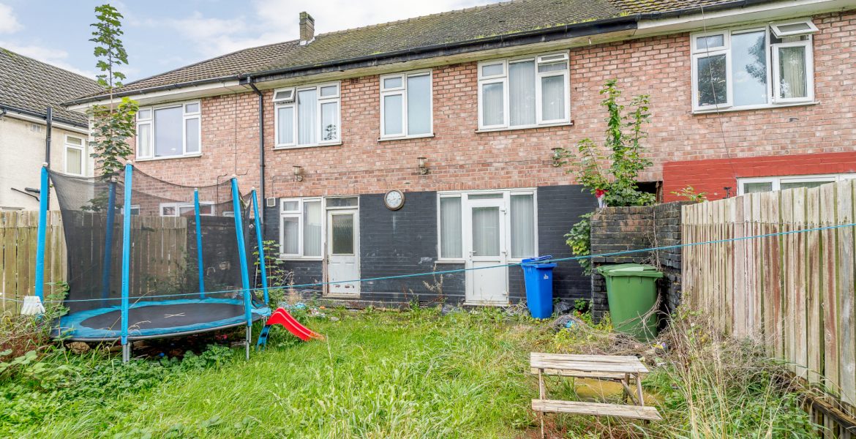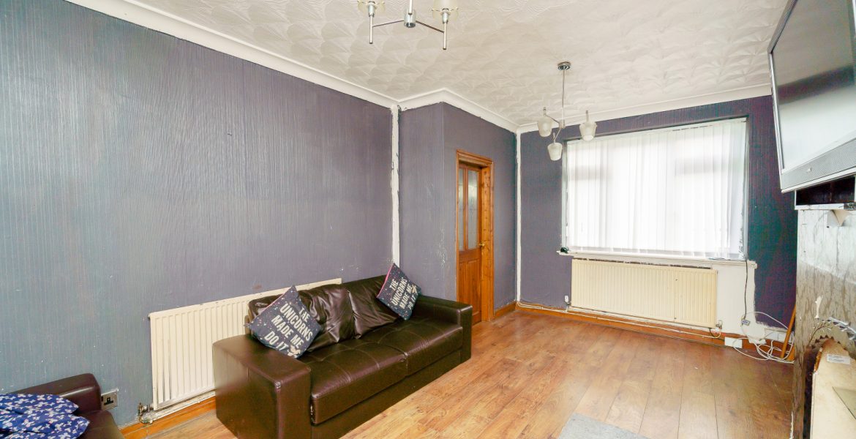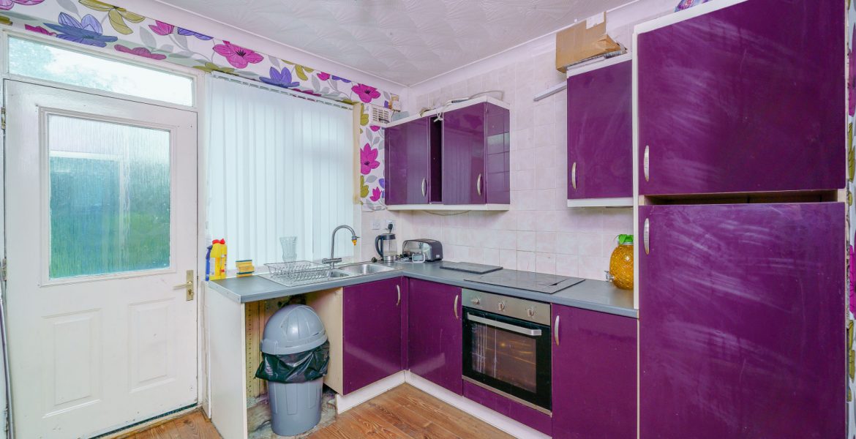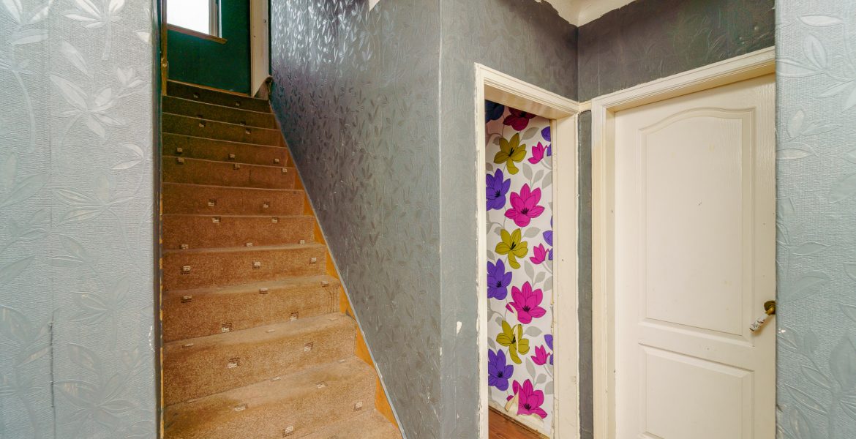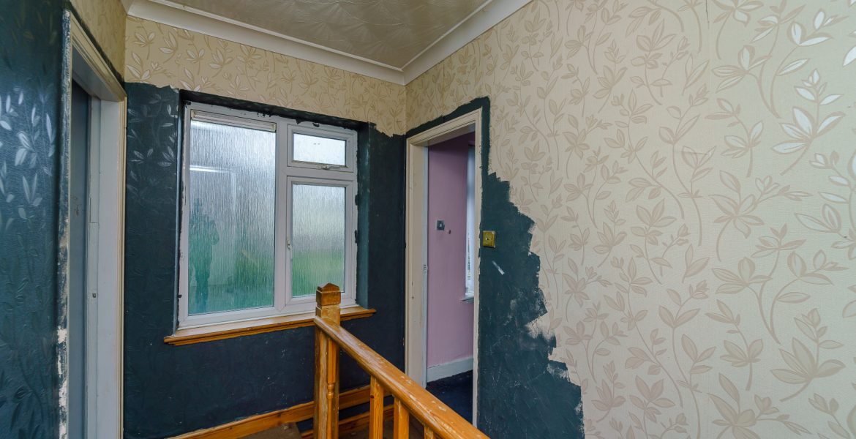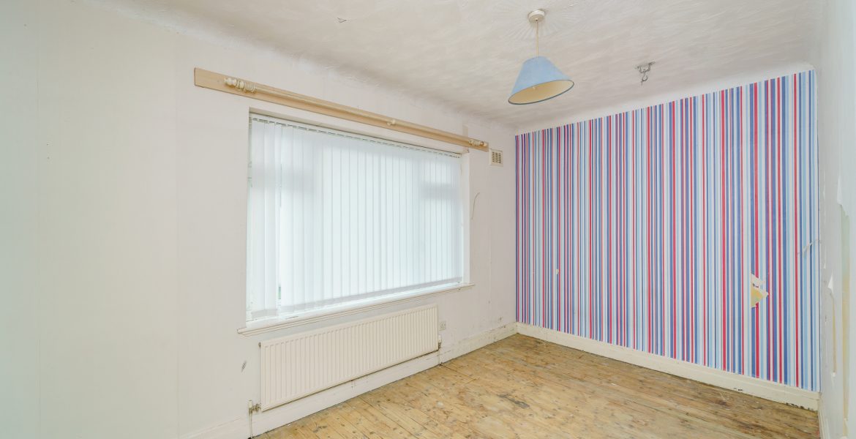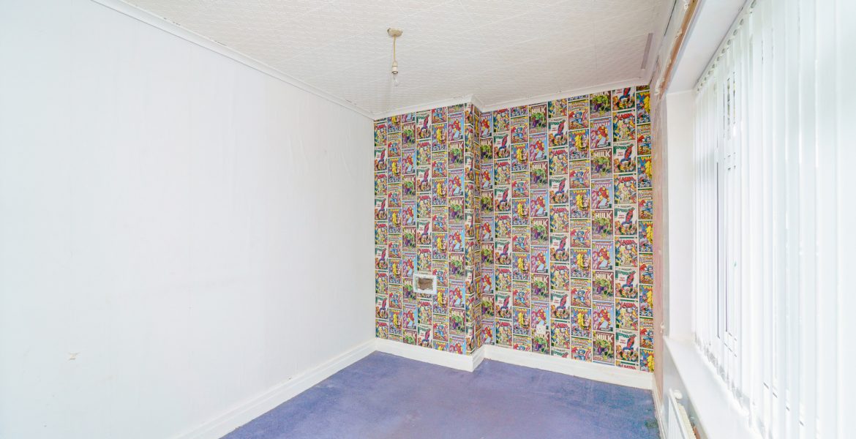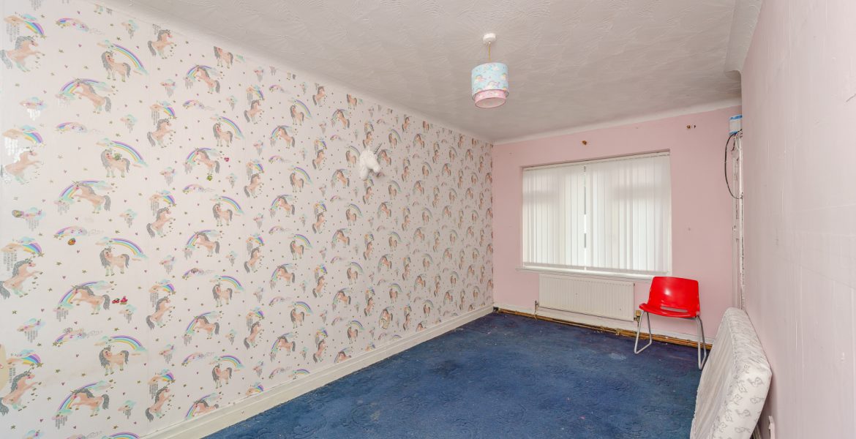Property Summary
sbliving is pleased to present this three-bedroom property, located in the industrial town of Widnes, Cheshire.
The property consists of – reception room, kitchen, bathroom and three bedrooms.
The Property
Upon entering the property, the hallway leads to the spacious reception room with a large window, well-equipped kitchen and bathroom located on the ground floor. Large windows are featured throughout the property allowing for an abundance of natural light to grace the property and there’s a vivid and inviting atmosphere throughout, through the use of brightly coloured tones.
Viewings via sbliving.
Reception room, 17’0 x 11’5 (5.17 x 3.48) – The reception room is spacious with wood panelled flooring and built-in wall television and entertainment storage unit.
Kitchen, 11’11 x 8’10 (3.39 x 2.69) – The kitchen is fully equipped with purple units, wood-panelling and entrance to the rear garden area.
Bathroom – The good-sized bathroom, on the ground floor, includes a washbasin, toilet and bath with shower facilities.
Bedroom 1, 17’0 x 8’11 (5.19 x 2.73) – Like every other room in the property, the largest bedroom is brightly coloured with good-sized windows and carpeted flooring
Bedroom 2, 17’0 x 7’0 (5.17 x 2.13) – The second largest bedroom features built-in shelves, storage areas and mostly wood-panelled flooring
Bedroom 3, 10’9 x 8’4 (3.27 x 2.55) – The third bedroom includes a large window, letting in plenty of light and carpeted flooring
Garden – The garden is accessible via the kitchen and enclosed, providing privacy and safety for those with young children

