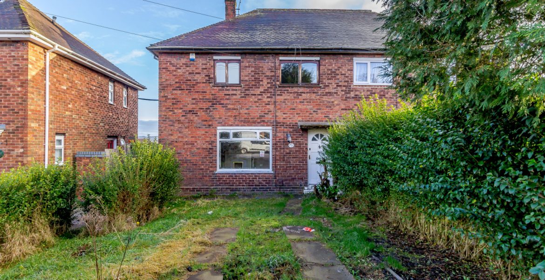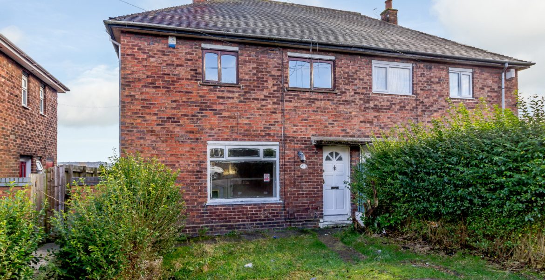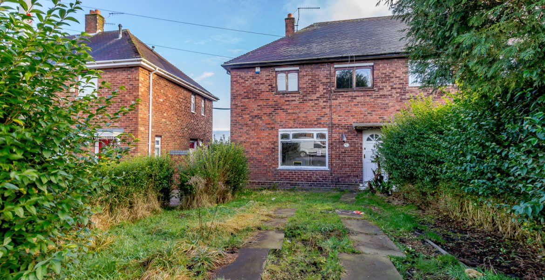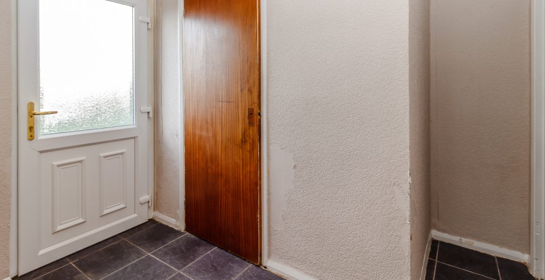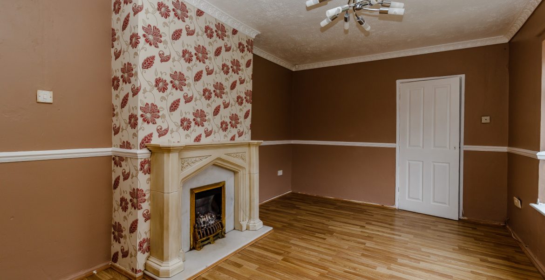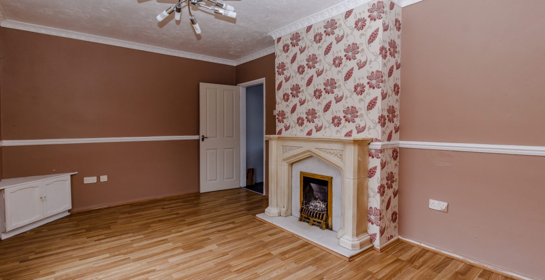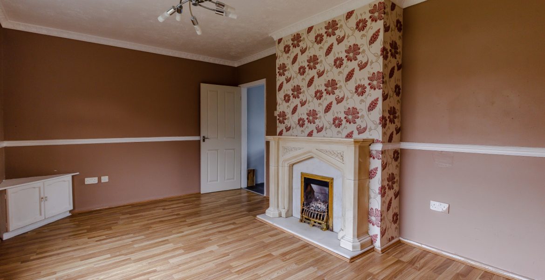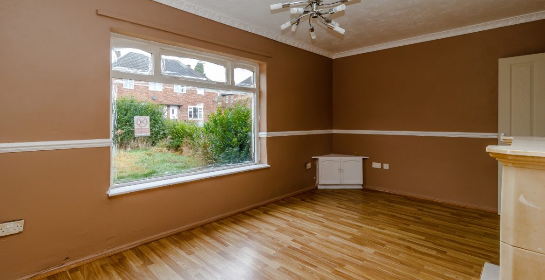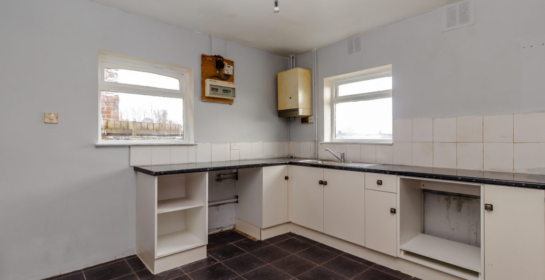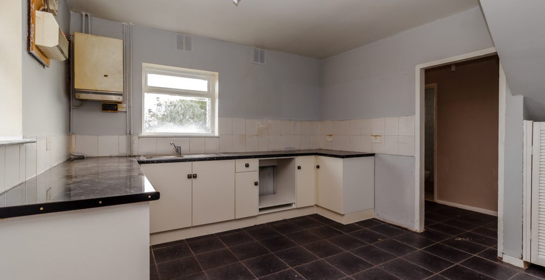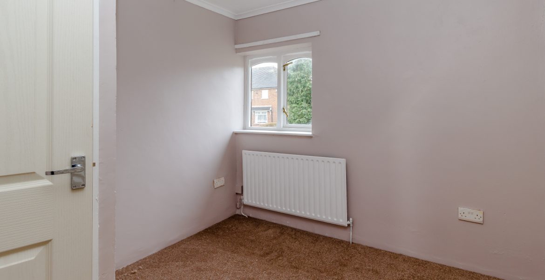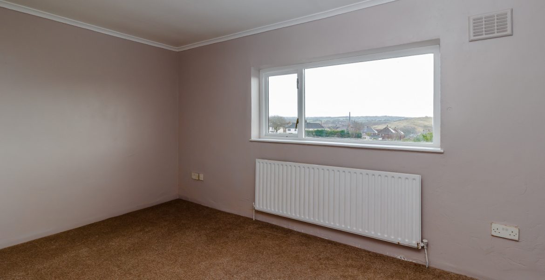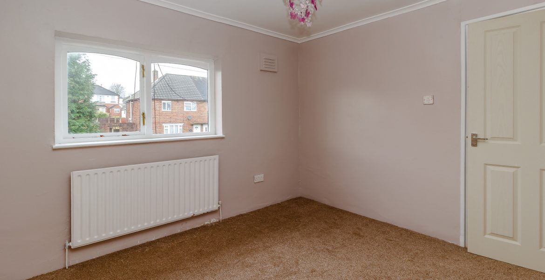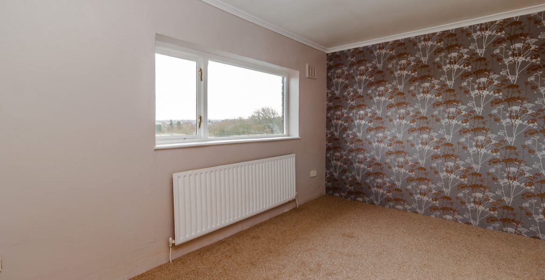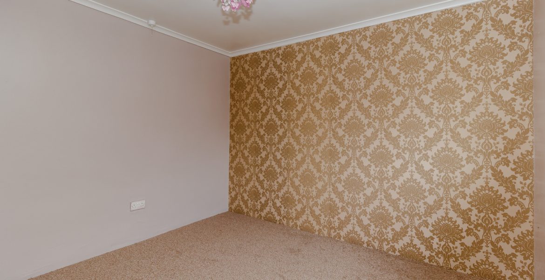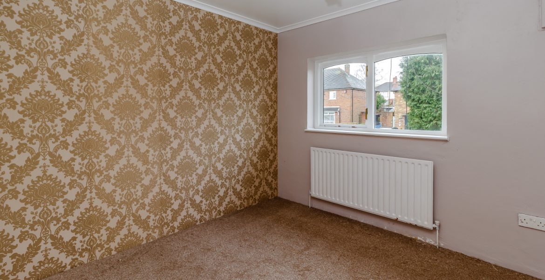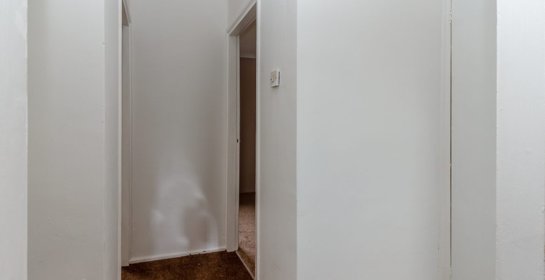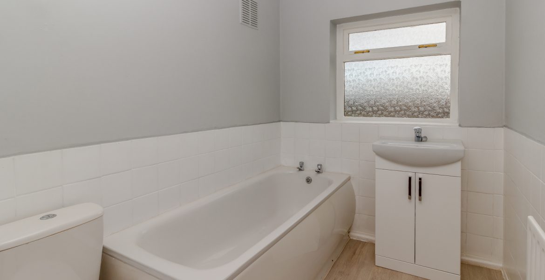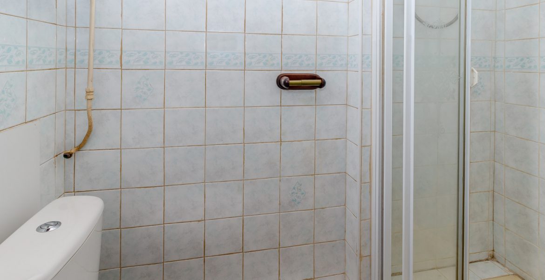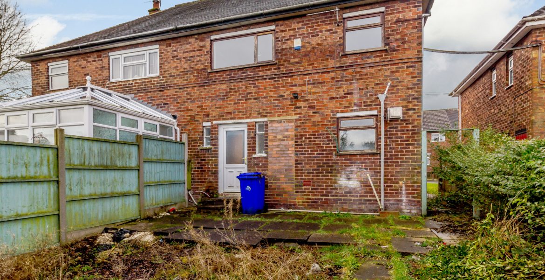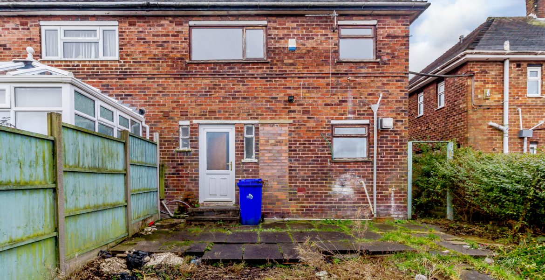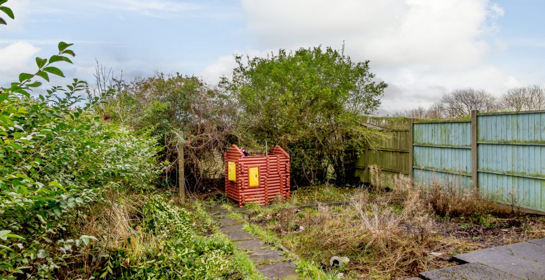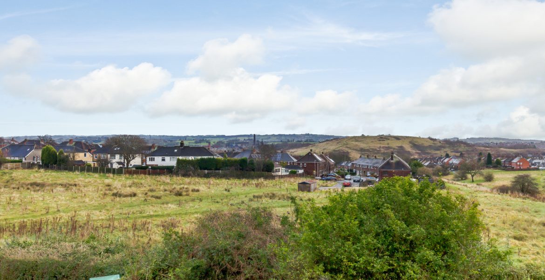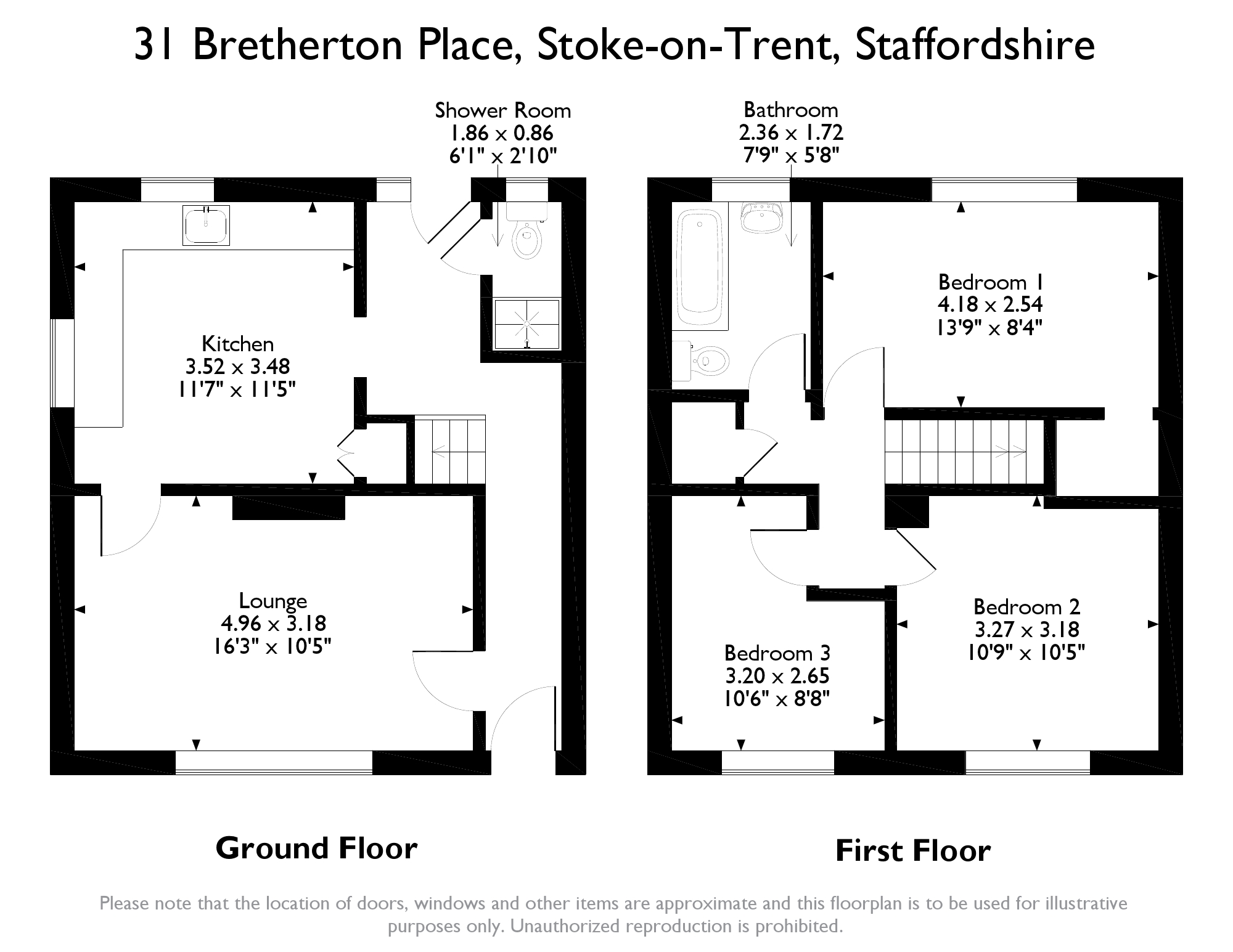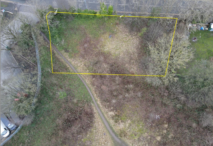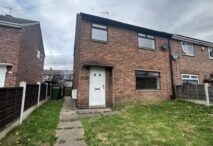Property Features
- Great sized gardens
- Spacious Property
- Neutral Decor
- Close to local amenities
Property Summary
SB Living are pleased to present this three-bedroom, semi-detached property, located in Stoke-On-Trent, Staffordshire.
The property consists of – Lounge, Kitchen, Shower Room, Three bedrooms, Bathroom and Garden.
The front of the property features a driveway with grass area and stone paving for a vehicle. The property contains plenty of useful, built-in storage spaces and well-proportioned bedrooms, making this an ideal family property. The property’s location in Stoke-On-Trent, a city known for its unique statuary and architecture, provides excellent facilities and amenities for a family property.
Viewings via SB Living.
Lounge, 16’3 x 10’5 (4.96 x 3.18) – The lounge is located at the front of the property and features a window overlooking the front garden, wooden floors and a large chimney breast with built-in fireplace.
Kitchen, 11’7 x 11’5 (3.52 x 3.48) – The kitchen is located at the rear of the property and features black tile floors, white wall tiles and black, marble-effect work surfaces.
Shower Room, 6’1 x 2’10 (1.86 x 0.86) – The shower room is located on the ground floor at the rear of the property. The room features a toilet and shower facilities, complete with white and blue wall tiles.
Bedroom 1, 13’9 x 8’4 (4.18 x 2.54) – This is the largest bedroom located at the rear of the property. The room features a large window with views overlooking the countryside, carpeted floors and a walk-in storage space.
Bedroom 2, 10’9 x 10’5 (3.27 x 3.18) – This double bedroom is located at the front of the property and features carpeted floors, windows overlooking the front garden and a wall-papered feature wall.
Bedroom 3, 10’6 x 8’8 (3.20 x 2.65) – This single bedroom is located at the front of the property and features a small window, brown carpeted floors and grey walls.
Bathroom, 7’9 x 5’8 (2.36 x 1.72) – The bathroom is located on the first floor and features bath, toilet and wash basin facilities, complete with wooden floors and white wall tiles.
Garden, – The garden, accessible via the property’s entrance hall, features a small stone patio area followed by a grass area with stone paving running to the rear of the garden.

