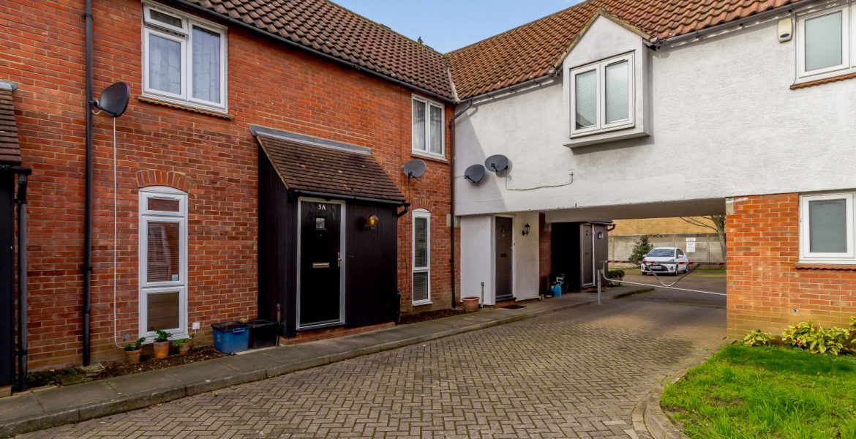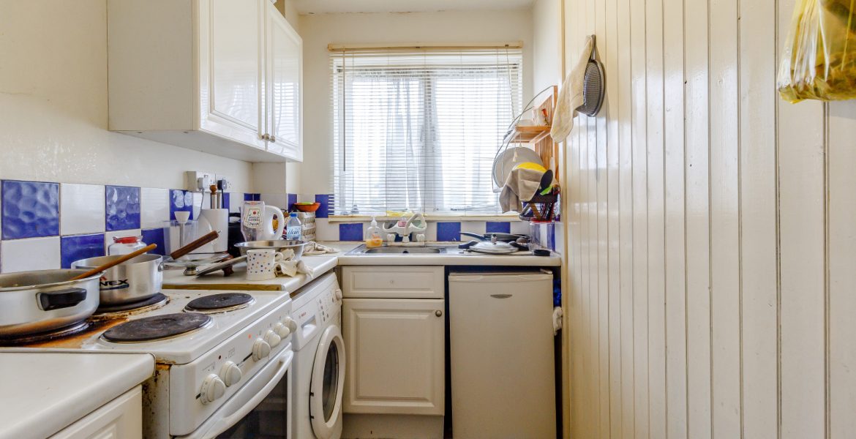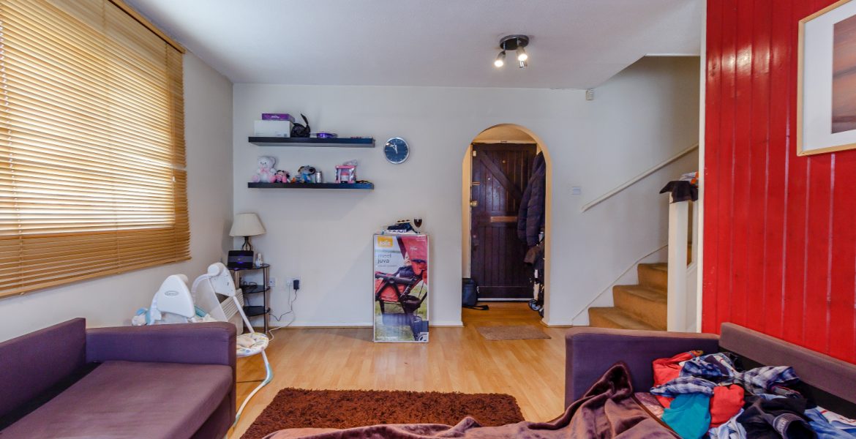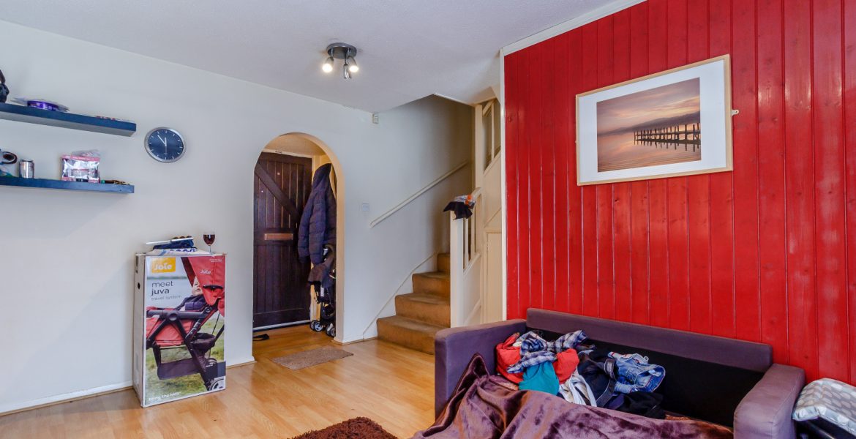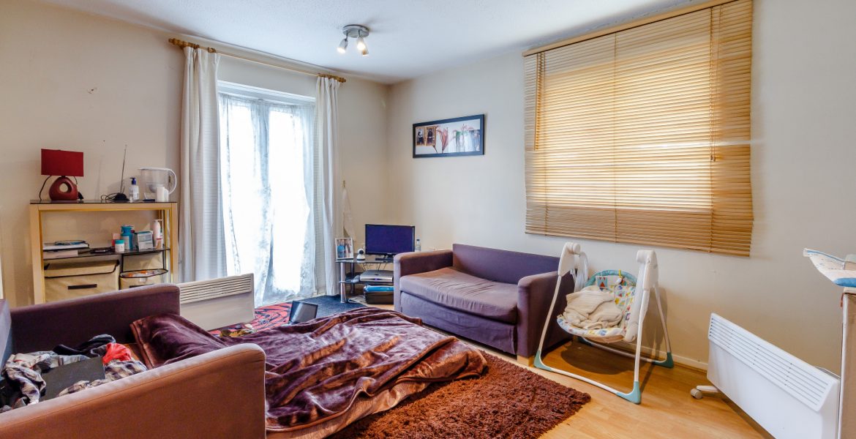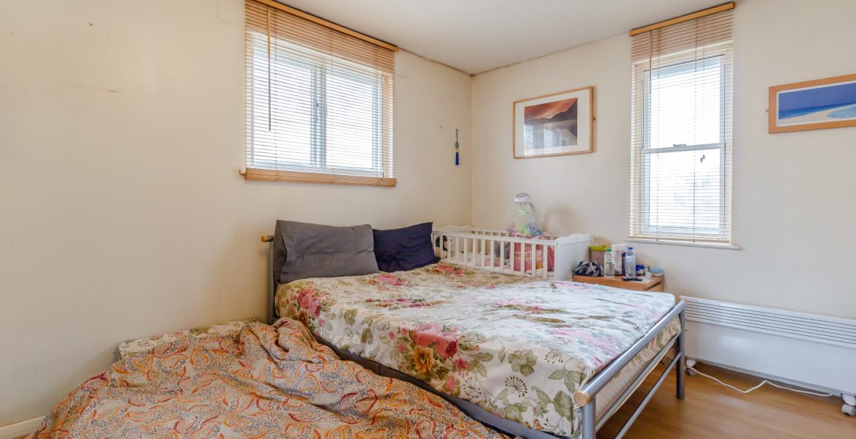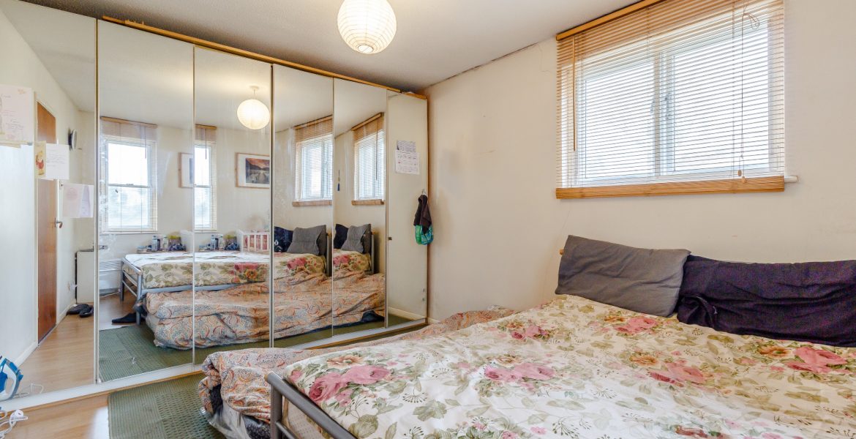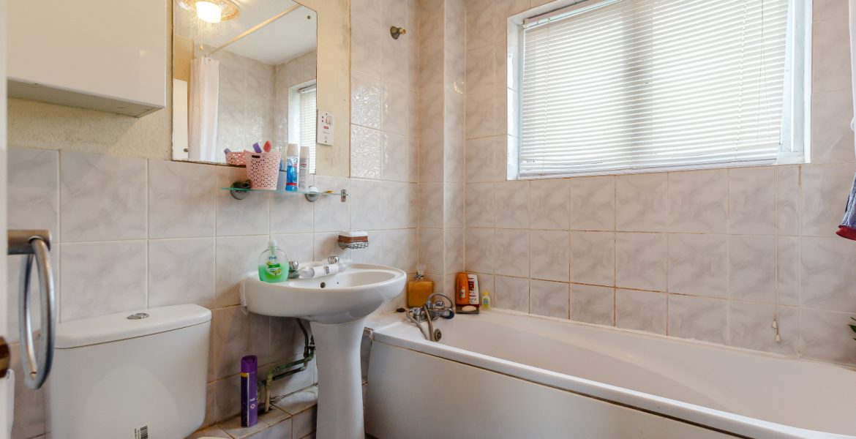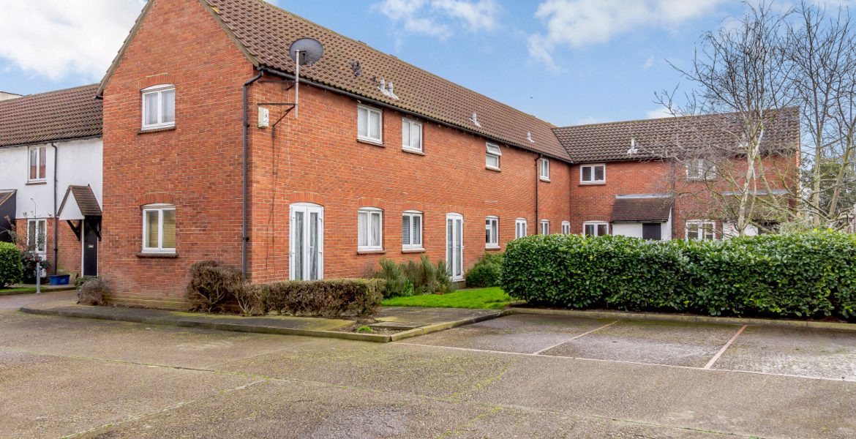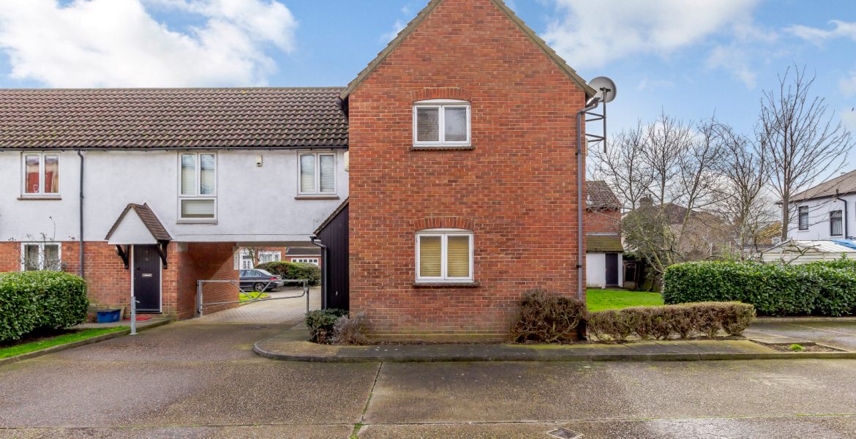Property Features
- Close to local amenities
- spacious living room
- Modern decor throughout
- Built in storage
Property Summary
We are pleased to present this one bedroom terraced property, located in Ilford, East London. The property consists of – Lounge, Kitchen, Bedroom and Bathroom.
This property is attached to a private parking lot offering off-street parking, and the property itself sits on the pavement by a brick paved road. The interior of the property offers well-proportioned rooms and plenty of built-in storage space. The property is ideally located in the central town of Ilford, within easy commuting distance of Central London. This property is leasehold with 89 years left on the lease.
Viewings enquiries via sbiving.
Lounge, 13’11 x 10’5 (4.25 x 3.17) – The lounge is located at the front of this property and features a glass door and window overlooking the side of the house, wooden floors and a feature, red wood panelled wall.
Kitchen, 8’0 x 5’6 (2.43 x 1.68) – The kitchen is located on the ground floor and equipped with a fully fitted kitchen space, with wooden storage cabinets, granite-style work surfaces and white-blue chequered wall tiles.
Bedroom, 14’1 x 10’0 (4.28 x 3.05) – This bedroom is located on the first floor at the front of the property, with front-facing window, wooden floors and built-in storage cupboards.
Bathroom, 6’3 x 5’7 (1.90 x 1.71) – The bathroom is located behind the bedroom on the first floor and features toilet, washbasin and bath facilities. The room is finished with white wall tiles, black marble-effect floors and a rear facing window.


