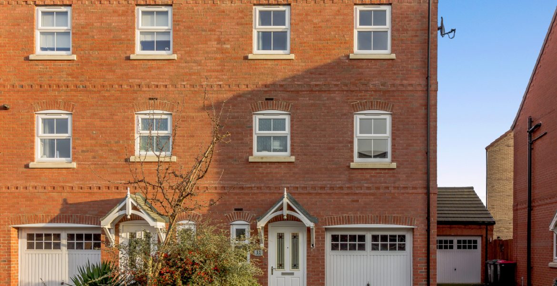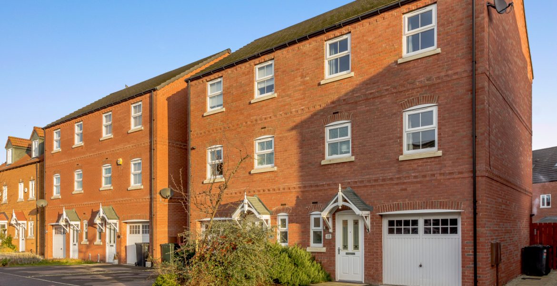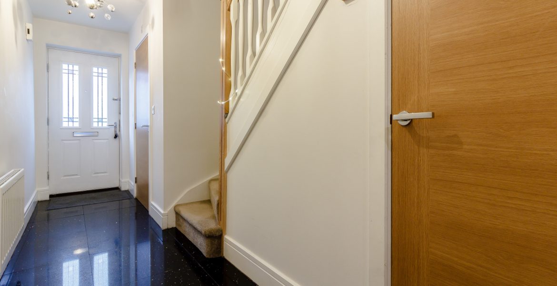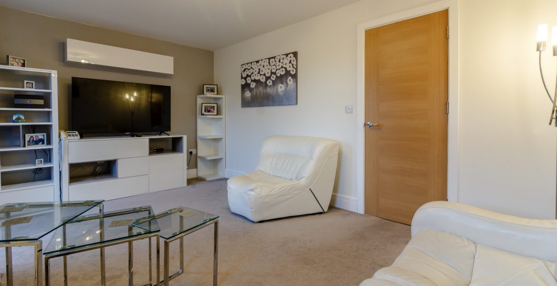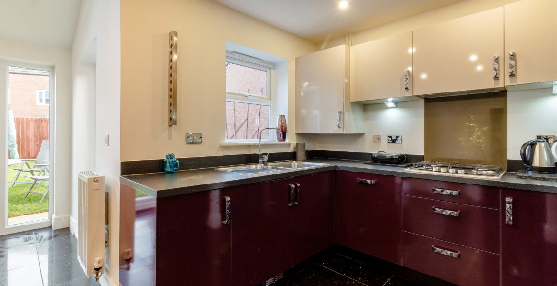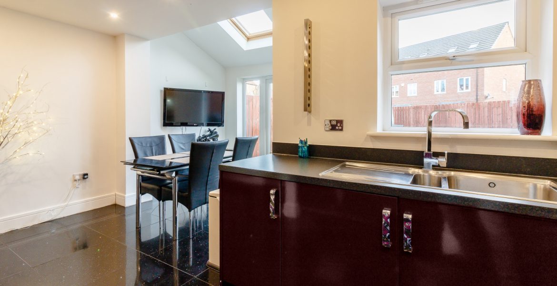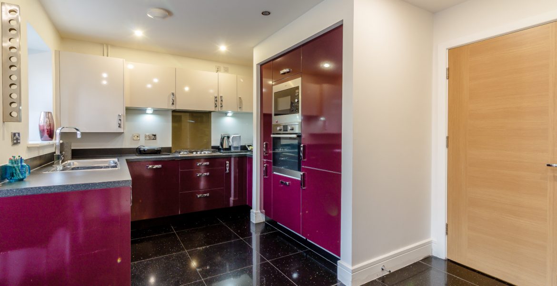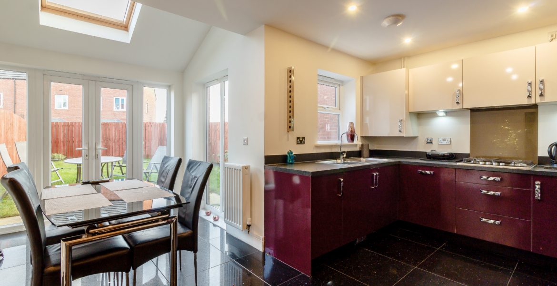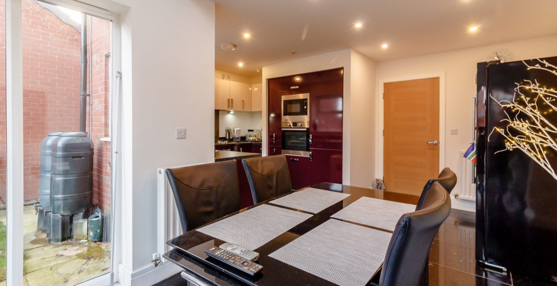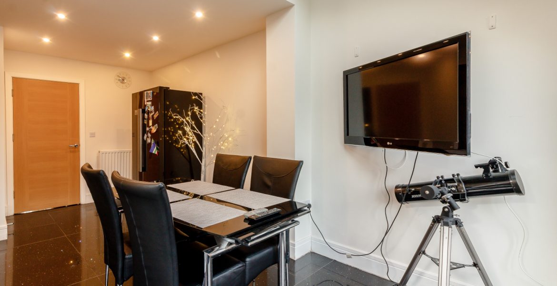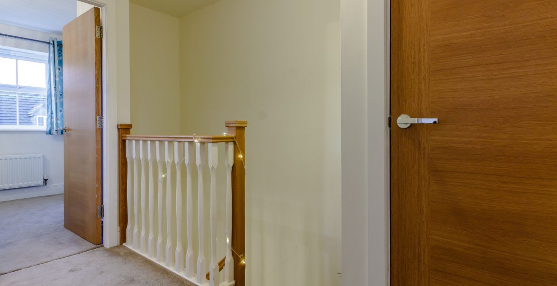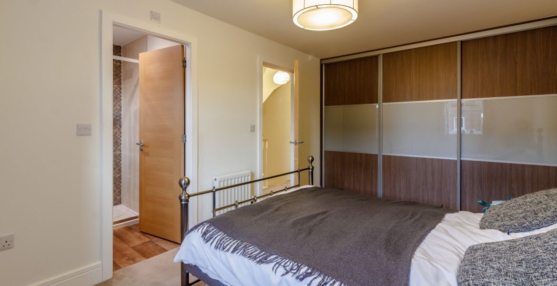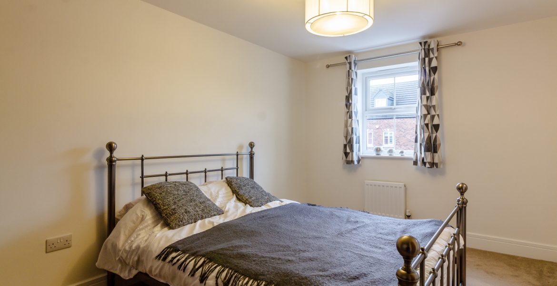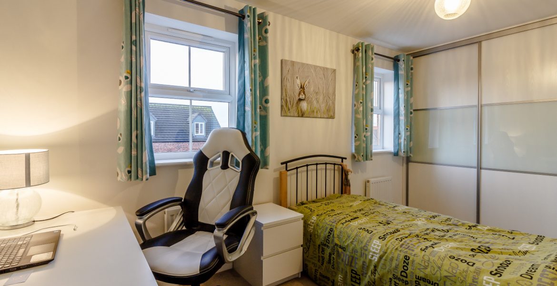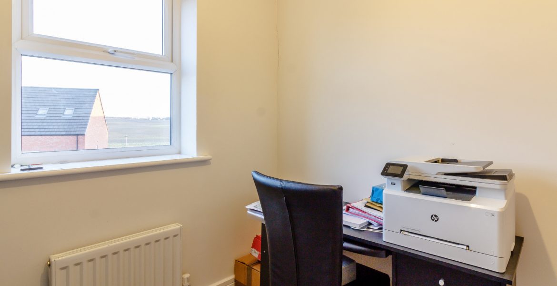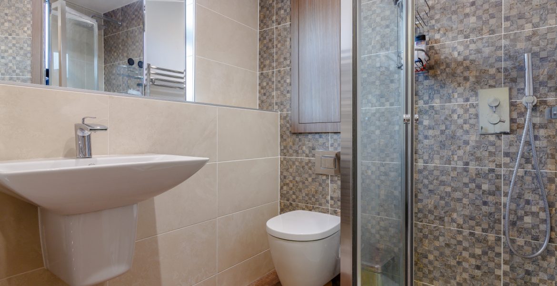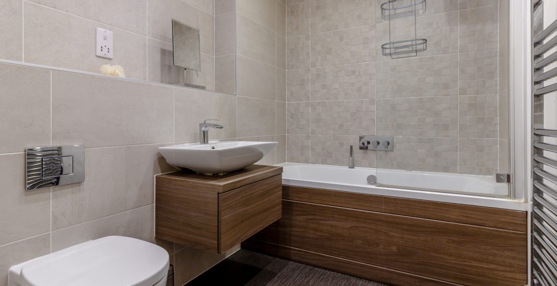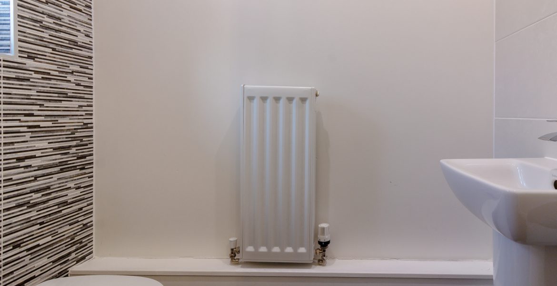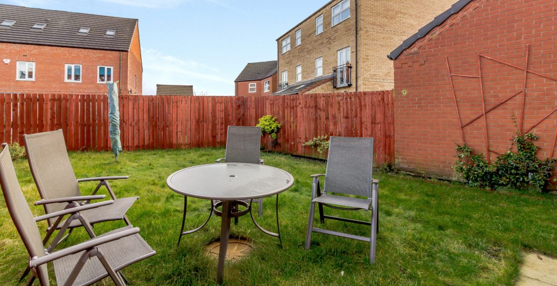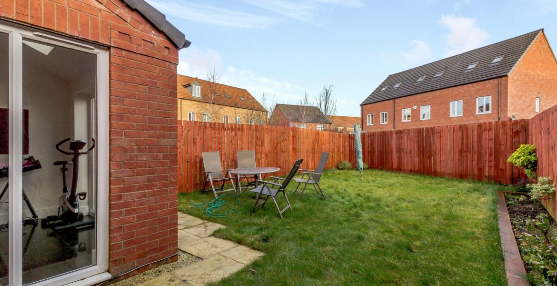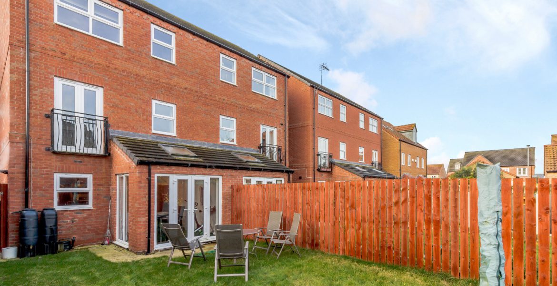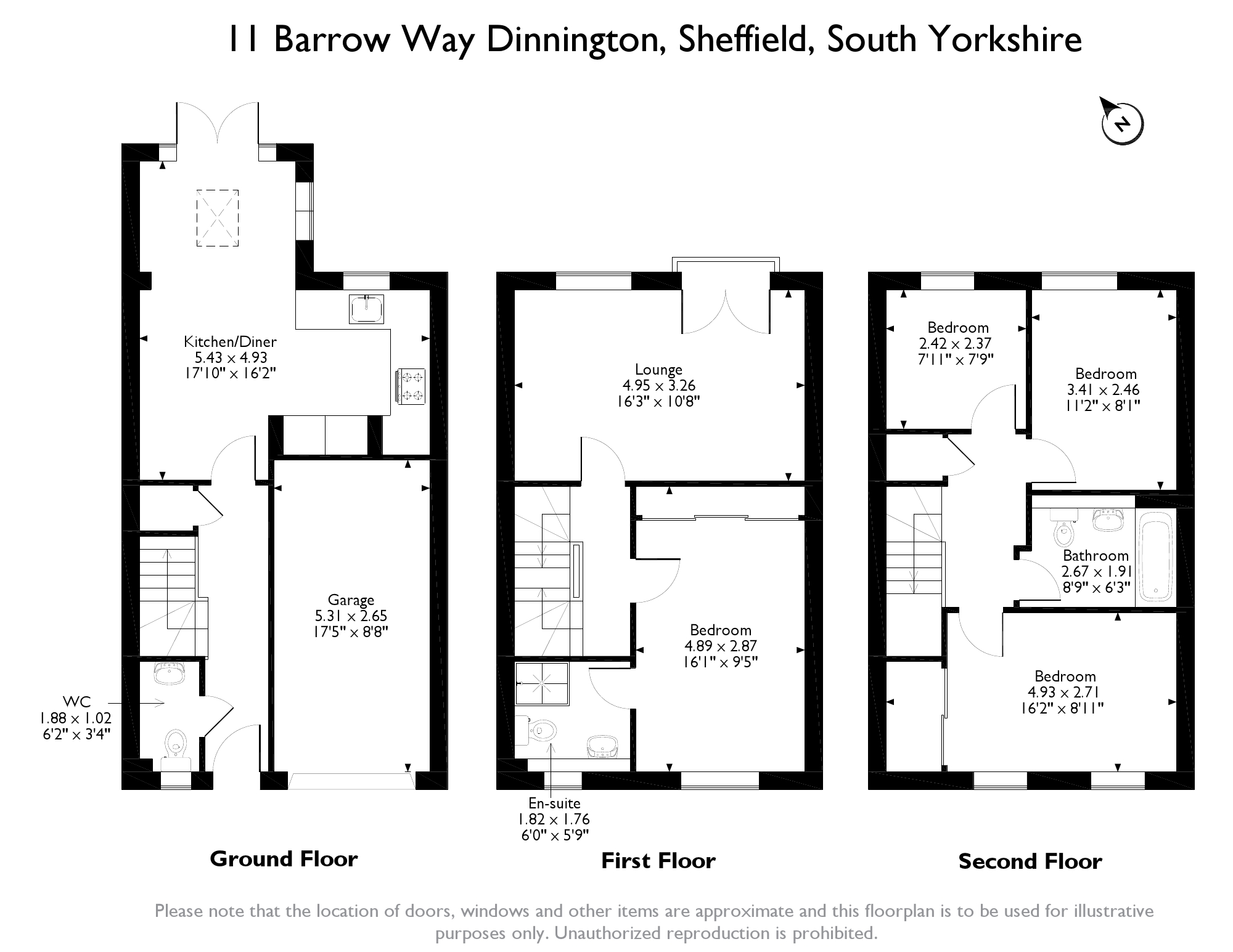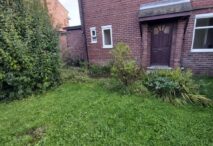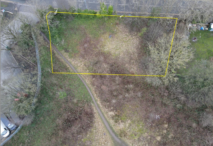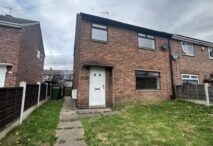Property Features
- Great Garden
- Main Bedroom with Ensuite
- Close to Motorway links!
- Spacious property
- Modern interiors
Property Summary
SB Living are pleased to present this four-bedroom, semi-detached property, located in the city of Sheffield, South Yorkshire.
The property consists of – Kitchen/Diner, W/C, Lounge, Four Bedrooms, 2 Bathrooms, Garage and Garden.
This family home features accommodation spread across three storeys and provides four, well-proportioned bedrooms. The property is well- presented throughout with elegant and modern décor. The property’s location in the city of Sheffield provides access to plenty of local amenities and good schools, making this property an ideal family home.
Viewings via SB Living.
Kitchen/Diner, 17’10 x 16’2 (5.43 x 4.93) – The kitchen/diner is located at the rear of the property on the ground floor, providing access to the garden by modern extension with a skylight and double doors. The kitchen features black floor tiles and work surfaces, and fitted cabinets and built-in facilities.
W/C, 6’2 x 3’4 (1.88 x 1.02) – On the ground floor beside the front door is a W/C with toilet and washbasin facilities.
Lounge, 16’3 x 10’8 (4.95 x 3.26) – The spacious lounge is located on the first floor and features carpeted floors and doors looking out over the property’s garden space.
Bedroom 1, 16’1 x 9’5 (4.89 x 2.87) – The first bedroom features carpeted floors, large built-in storage units and a window overlooking the front of the property.
Ensuite, 6’0 x 5’9 (1.82 x 1.76) – The first bedroom has its own en suite with toilet, washbasin and shower facilities.
Bedroom 2, 16’2 x 8’11 (4.93 x 2.71) – The second bedroom is located at the front of the property on the second floor. The room features carpeted floors, large built-in storage unit and two windows overlooking the front of the property.
Bedroom 3, 11’2 x 8’1 (3.41 x 2.46) – The third bedroom is located at the rear of the bedroom and is a good-sized double. The room features carpeted floors and a large window overlooking the rear garden.
Bedroom 4, 7’11 x 7’9 (2.42 x 2.37) – Located at the rear of the property, this single bedroom features a carpeted floor and window overlooking the rear garden space.
Bathroom, 8’9 x 6’3 (2.67 x 1.91) – The bathroom is located on the second floor and is fully-equipped with toilet, washbasin and bath facilities. The room is finished with brown wooden floors and warm grey wall tiles.
Garden, – The garden can be accessed via the side of the property or through double doors located in the dining area. The garden is mostly laid to lawn with a surrounding fence.
Garage, 17’5 x 8’8 (5.31 x 2.65) – The garage is located on the ground floor of the property and is accessible through the front of the property

