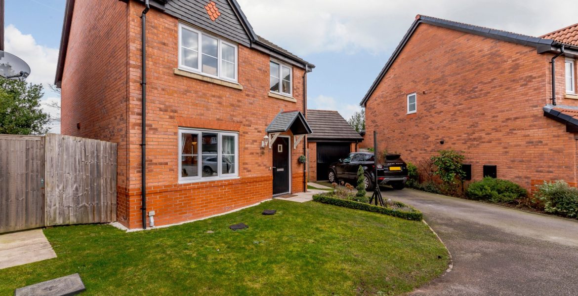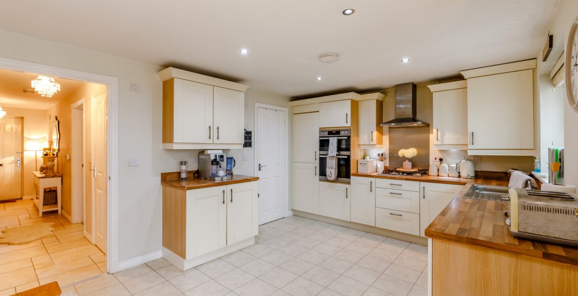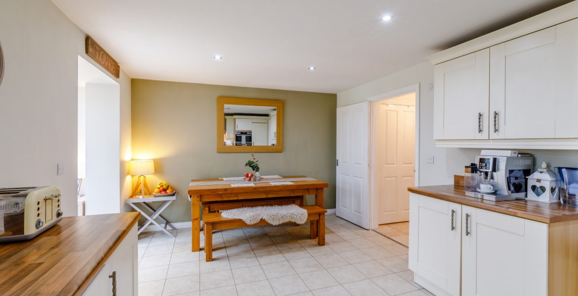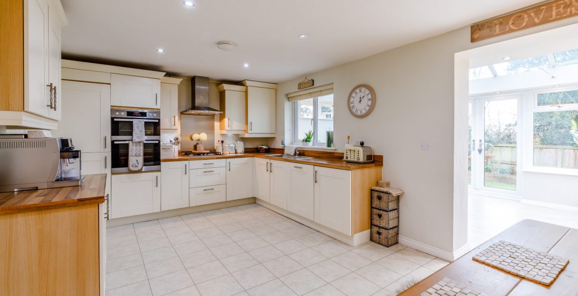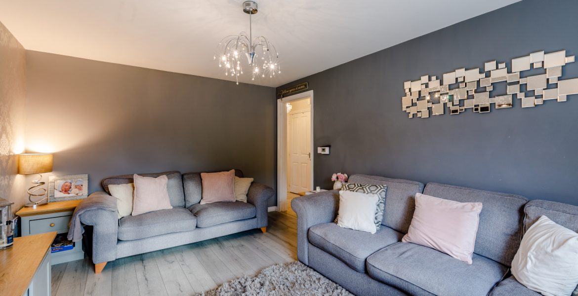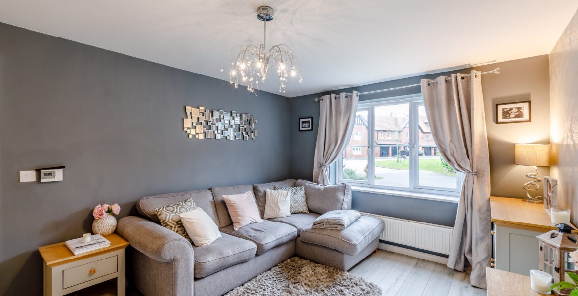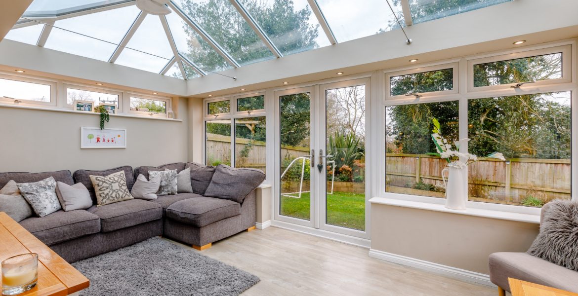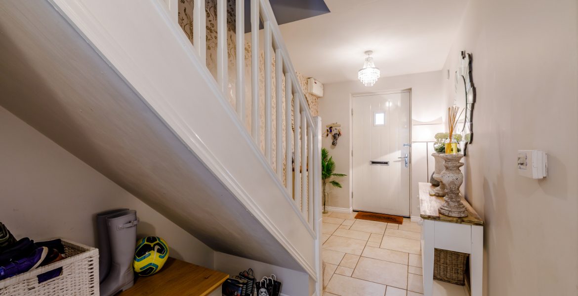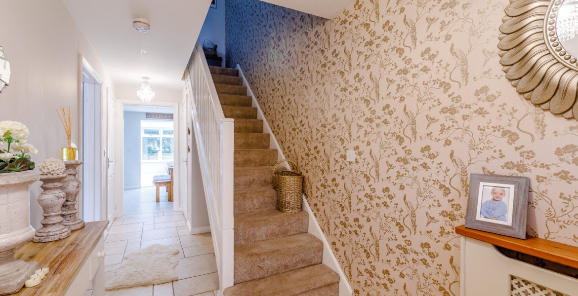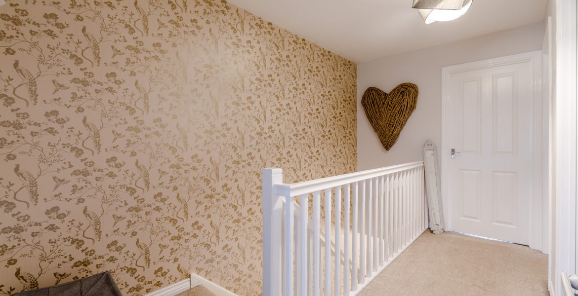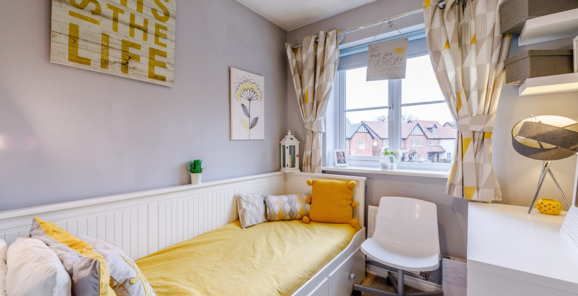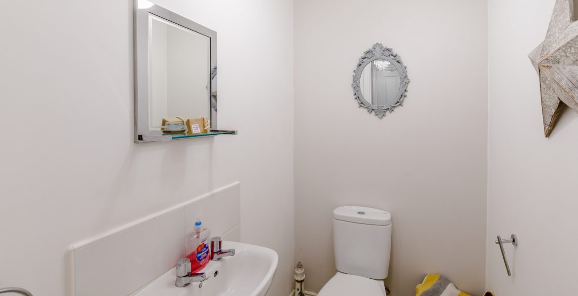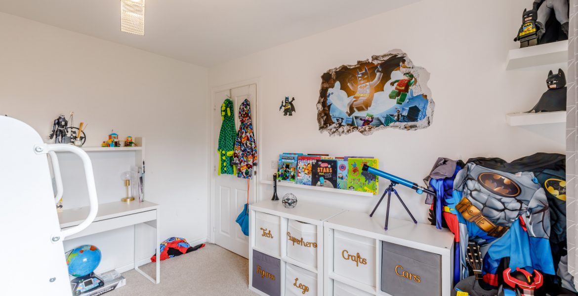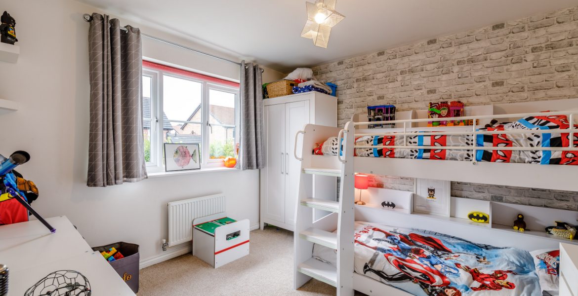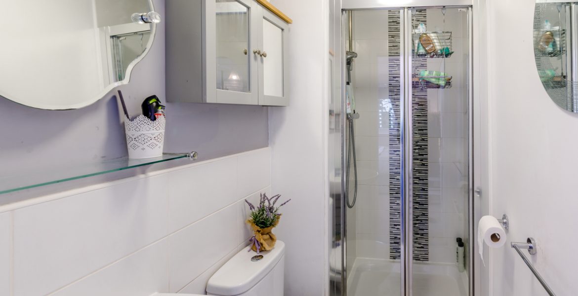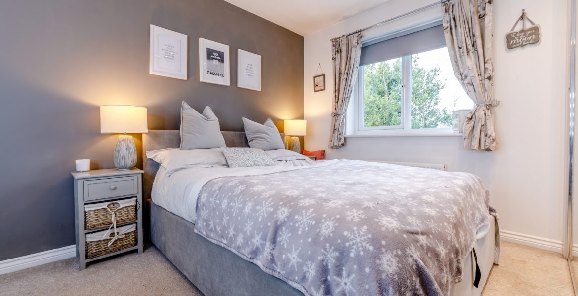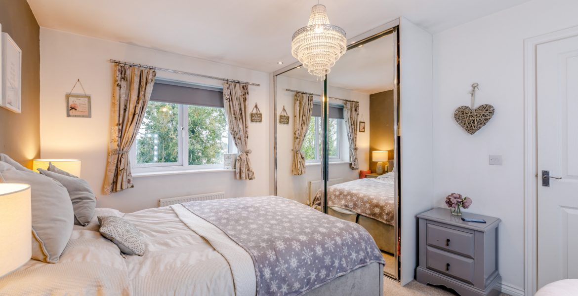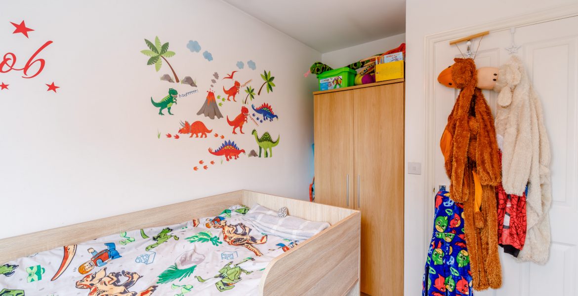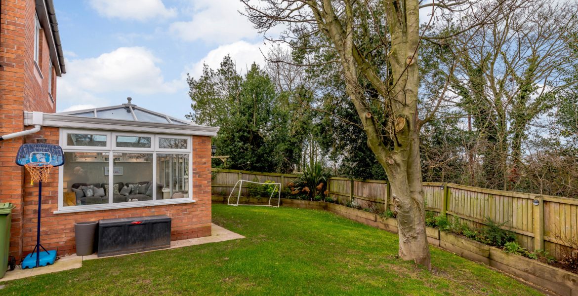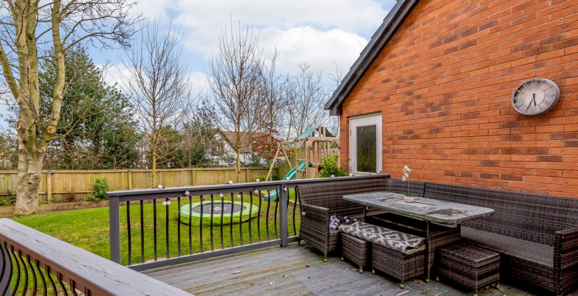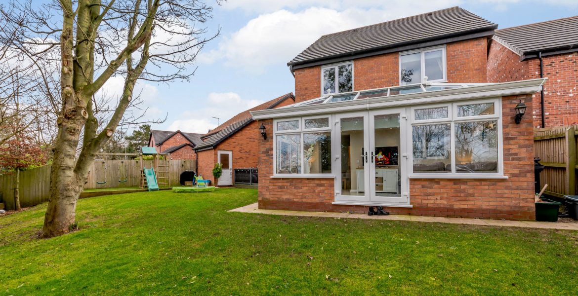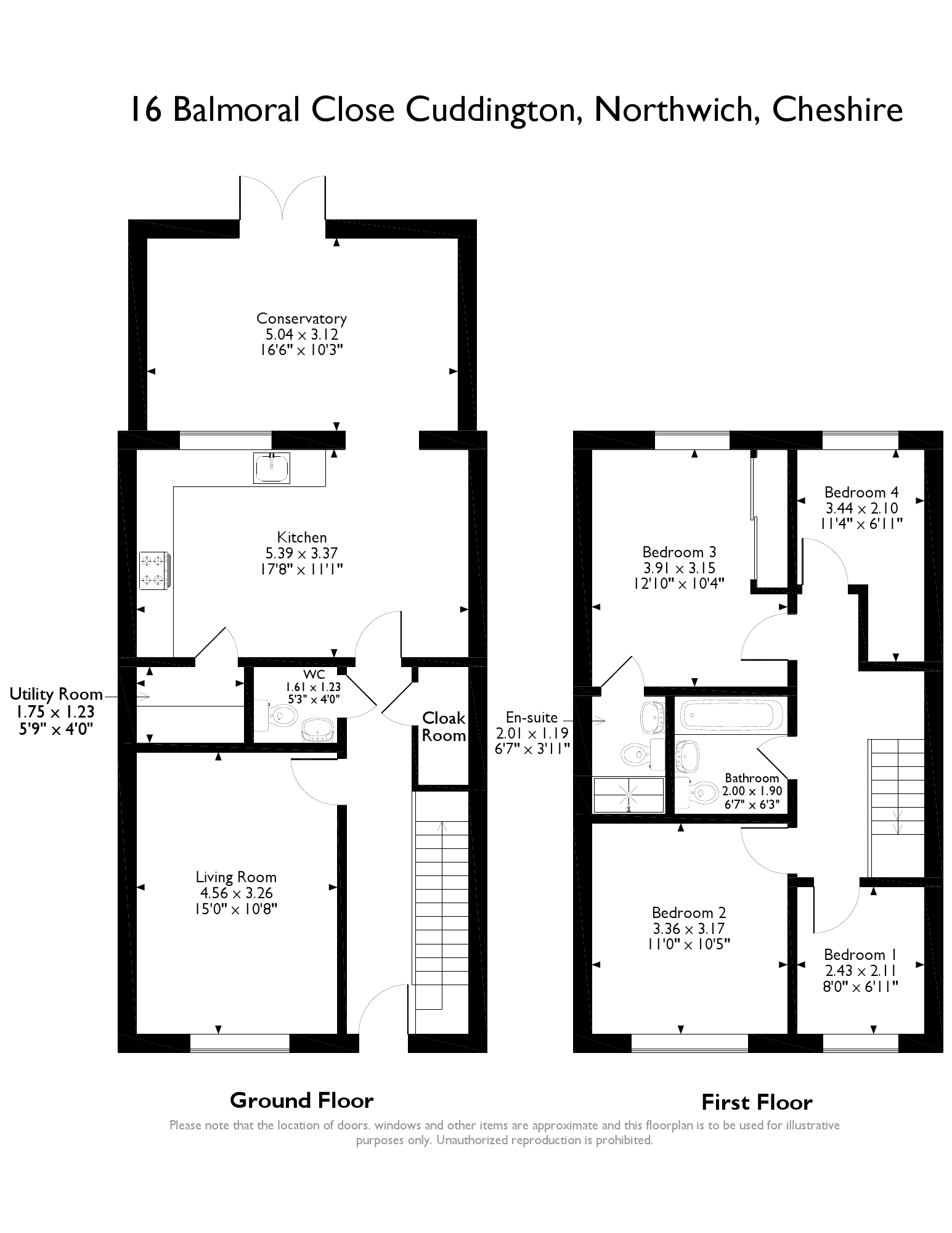Property Features
- Close to local amenities
- Spacious living area
- Good size rear garden
- Modern property
Property Summary
sbliving are pleased to present this four-bedroom detached property, located in the village of Cuddington, Chester.
The property consists of – Living Room, W/C, Cloakroom, Kitchen, Conservatory, Utility Room, Four-Bedrooms, Bathroom, Garden.
The front of this property offers plenty of off-street parking space with a garage and long driveway, in addition to a small lawn area giving the property a pleasant curb appeal. The inside of the property features plenty of storage spaces and well-finished rooms on both the ground and first floor. The property is located in the rural village of Cuddington, offering the idyllic country lifestyle, ideal for a family.
Ground rent is £295 and service charge is £144 Per year.
Viewings via sbliving..
Living Room, 15’0 x 10’8 (4.56 x 3.26) – The living room is located at the front of the property and features a large front facing window. The room features grey wooden floors and walls.
W/C, 5’3 x 4’0 (1.61 x 1.23) – This room features toilet and washbasin facilities. Complete with warm tiled floors and white walls.
Cloak room, – This room is opposite the W/C and forms a useful storage space.
Kitchen, 17’8 x 11’1 (5.39 x 3.37) – The kitchen is accessible directly though the entrance vestibule. The room features cream floor tiles and built-in storage cabinets and facilities, including a sink, oven and gas hob. The room also features a wooden work surface and enough space for a good-sized dining table.
Conservatory, 16’6 x 10’3 (5.04 x 3.12) – The conservatory is accessible via the kitchen and provides access to the outside garden space. The room features surrounding windows, wooden floors and glass ceiling.
Utility Room, 5’9 x 4’0 (1.75 x 1.23) – The utility room is accessible via the kitchen and functions as an ideal maintenance space, with useful work surface.
Bedroom 1, 8’0 x 6’11 (2.43 x 2.11) – This bedroom, located at the front of the property is a smaller single room and features a window overlooking the front of the property and carpeted floor.
Bedroom 2, 11’0 x 10’5 (3.36 x 3.17) – This double bedroom is located at the front of the property and features a large front facing window, exposed-brick design wall and carpeted floor.
Bedroom 3, 12’10 x 10’4 (3.91 x 3.15) + En suite, 6’7 x 3’11 (2.01 x 1.19)- This room features an en suite with toilet washbasin and shower facilities. The double bedroom itself features carpeted floors, double window and large built-in storage unit.
Bedroom 4, 11’4 x 6’11 (3.44 x 2.10) – This single bedroom features carpeted floors, relatively large window and large alcove ideal for a storage cupboard.
Bathroom, 6’7 x 6’3 (2.00 x 1.90) – The bathroom is located in the middle of the first floor and offers toilet, washbasin and bathing facilities.
Garden, – The Garden is accessible via the conservatory and offers an elevated wooden decking area, grass lawn area and further elevated child’s play area.

