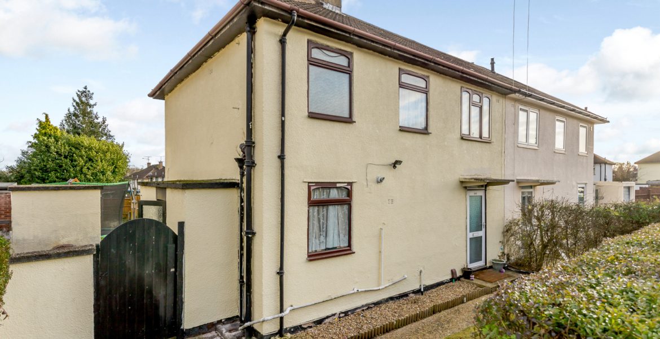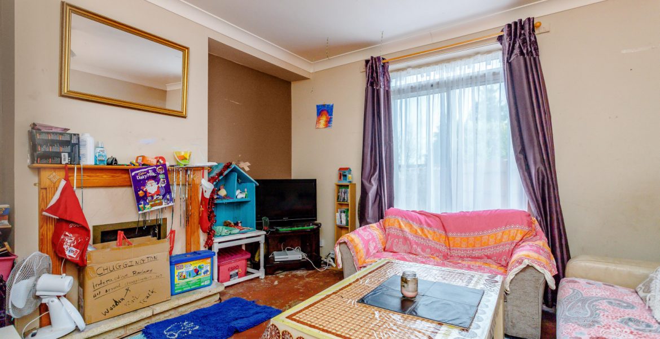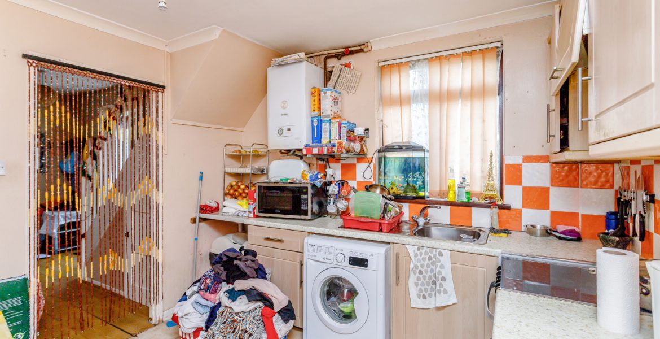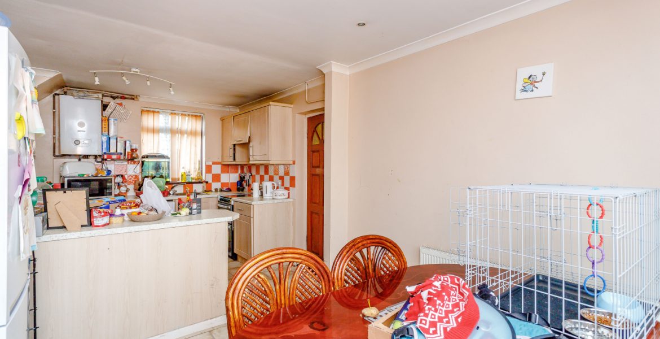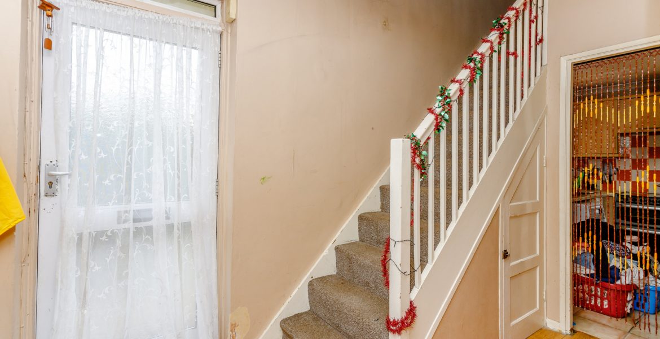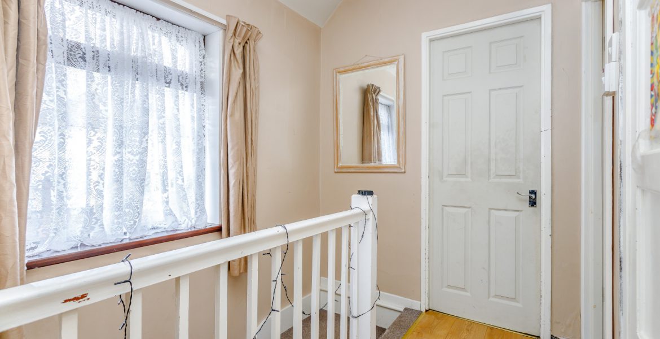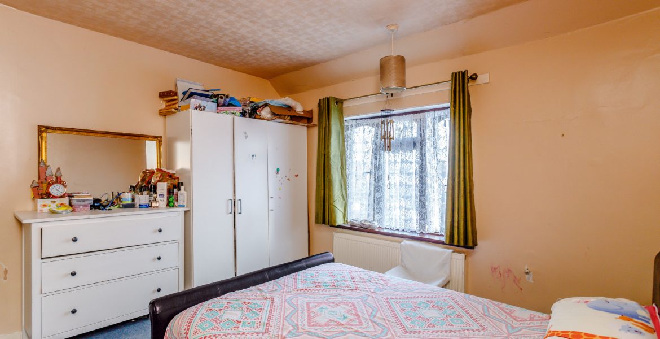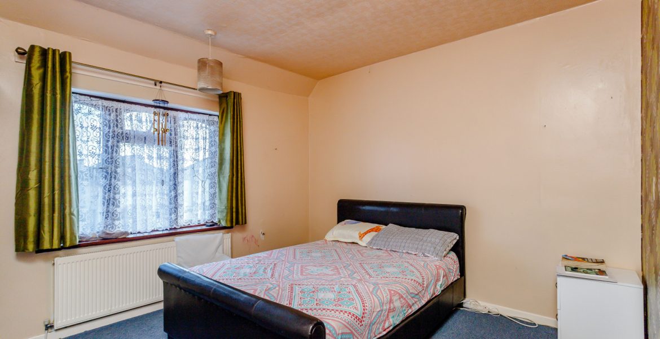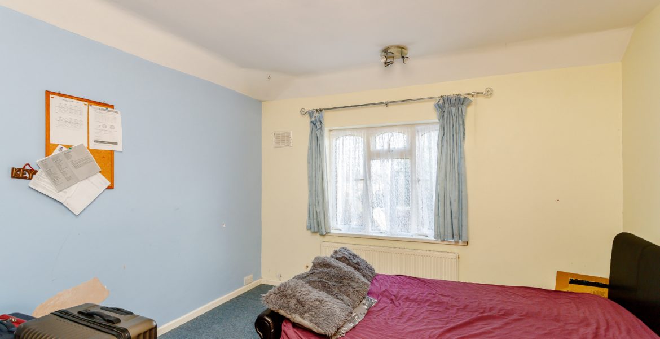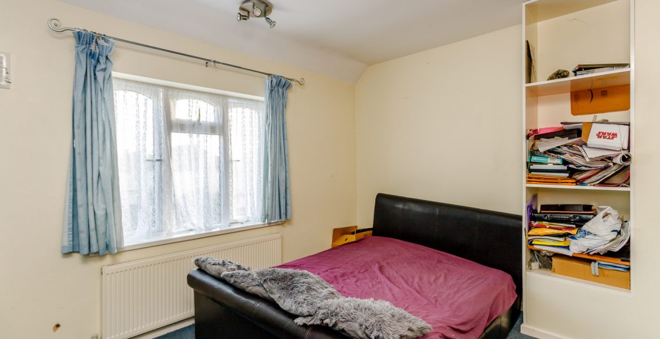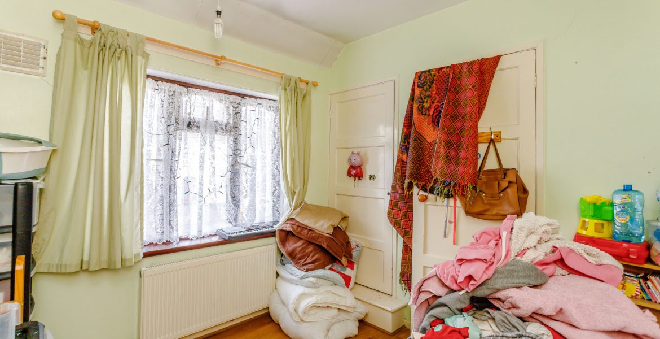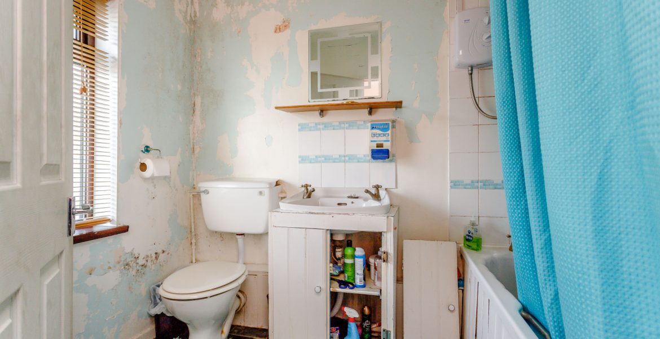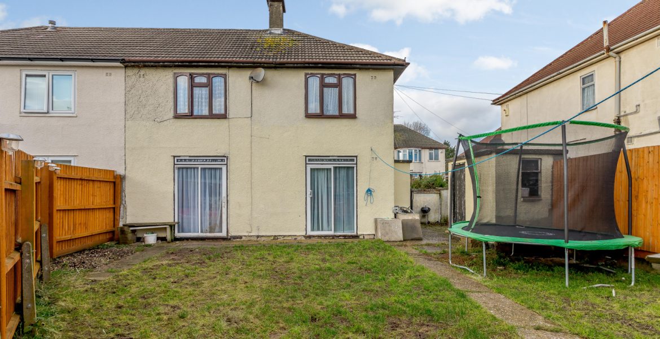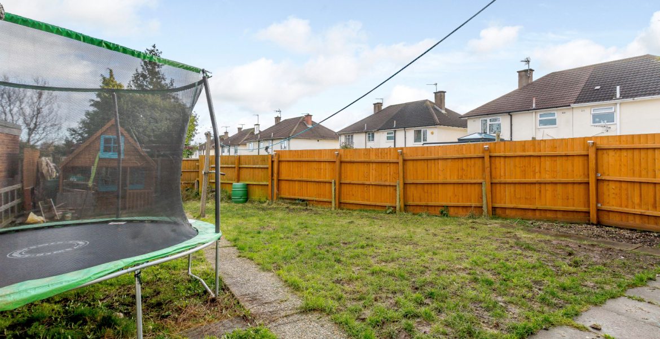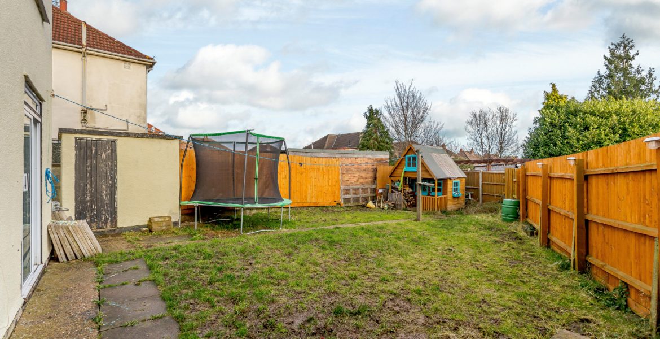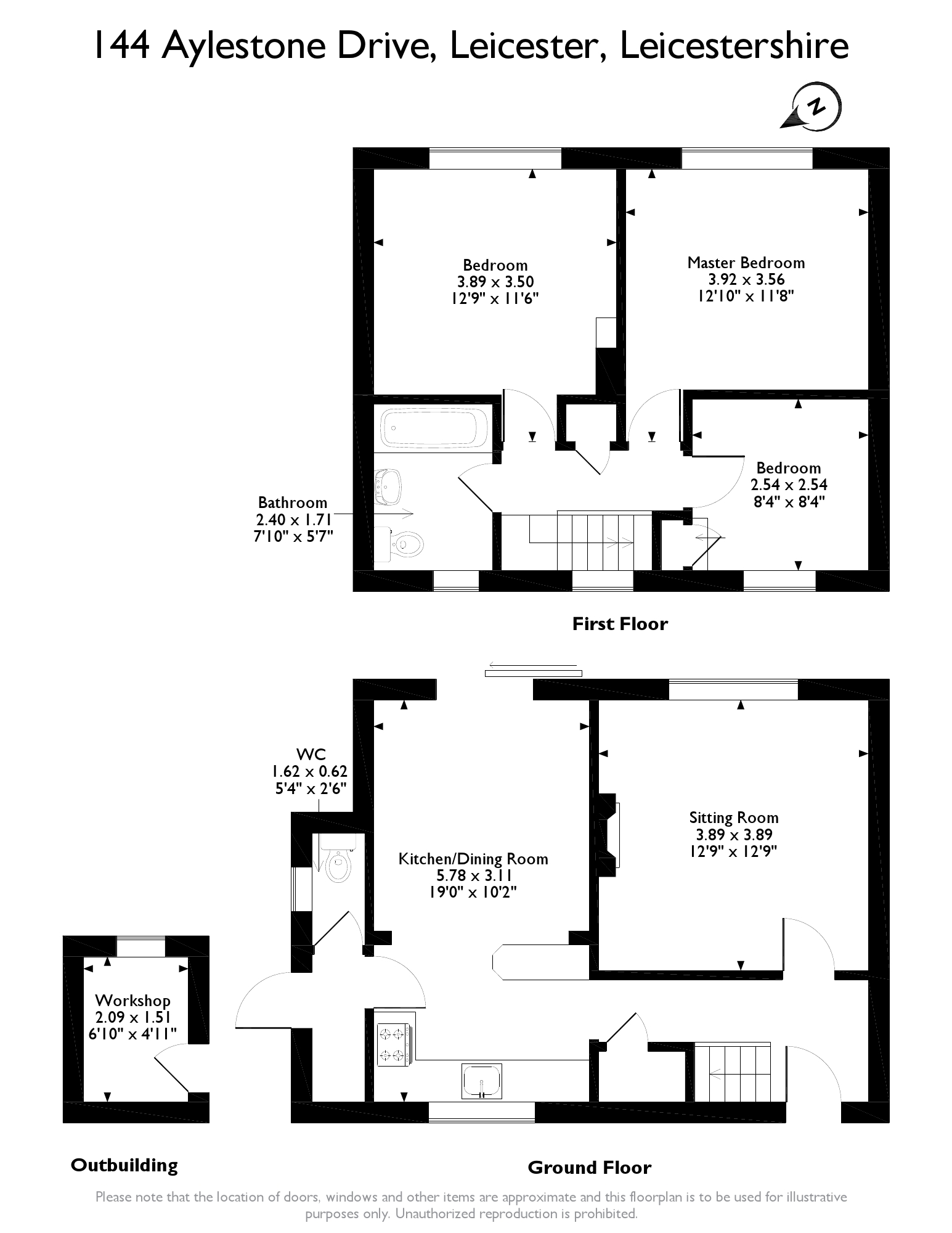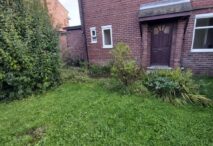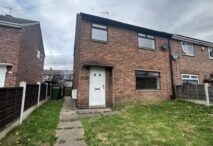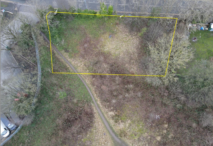Property Features
- Close to local amenities
- Front and Rear Garden
- Spacious Living Areas
- Modern Property
Property Summary
sbliving are pleased to present this three-bedroom semi-detached house in the town of Leicester. Within fifteen minutes’ drive, there is Leicester town centre and Train Station, or Fosse Park Shopping Centre.
Sitting Room, Kitchen/Dining Room, Three Bedrooms, Bathroom, WC, Workshop and Garden.
Leicester is a historical town, with plenty of significant medieval sites giving it plenty of picturesque scenes and idyllic aspects. Not far from the property, the town is full of good restaurants and places to socialise, with a huge diversity of cultural cuisine. The property is flexible and has plenty of potential.
Viewings via SB Living.
Sitting Room, 12’9” x 12’9” (3.89 x 3.89) – This room sits at the back of the property and features a fireplace.
Kitchen/Dining Room, 19’0” x 10’2” (5.78 x 3.11) – A functional space for all the family, it has wooden units and a built-in sink.
Master Bedroom, 12’10” x 11’18” (3.92 x 3.56) – The room is situated at the front of the property and has been painted and carpeted.
Bedroom 2, 12’9” x 11’6” (3.89 x 3.50) – Similar in size to the master bedroom, the room has been decorated with blue walls and carpet.
Bedroom 3, 8’4” x 8’4” (2.54 x 2.54) – The smallest of the bedrooms, it has plenty of storage.
Bathroom, A fully equipped bathroom with toilet, washbasin and bathing facilities.
WC, This room has a toilet and is on the ground floor.
Workshop, 6’10” x 4’11” (2.06 x 1.51) A small space perfect for someone with a hobby or extra storage.
Garden, A private garden, which can be accessed via the kitchen or the sitting room.

