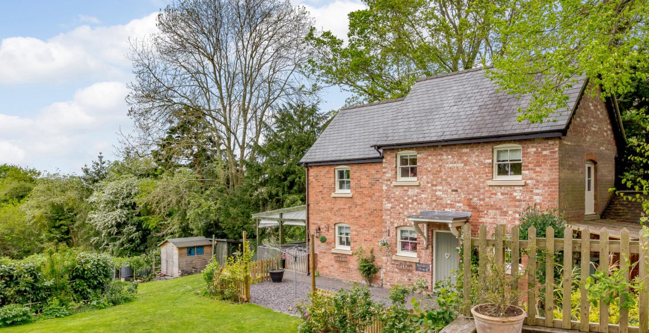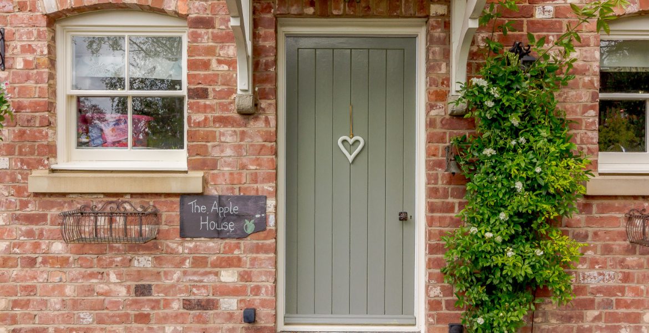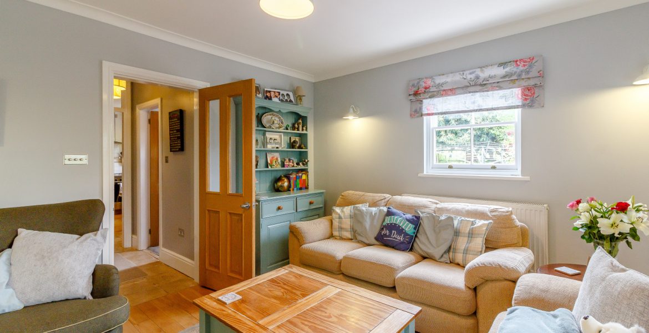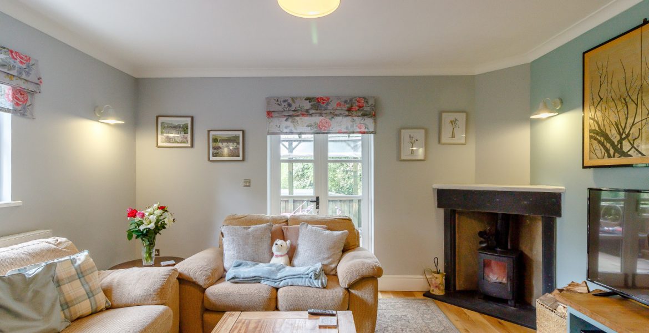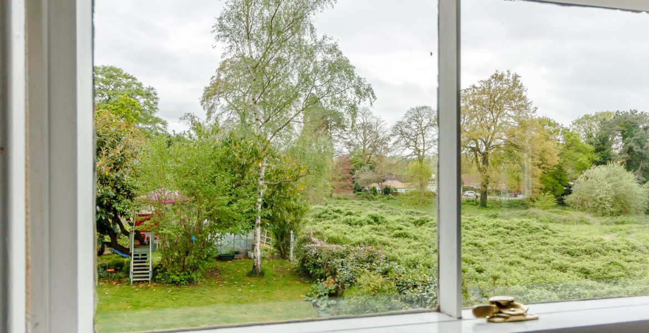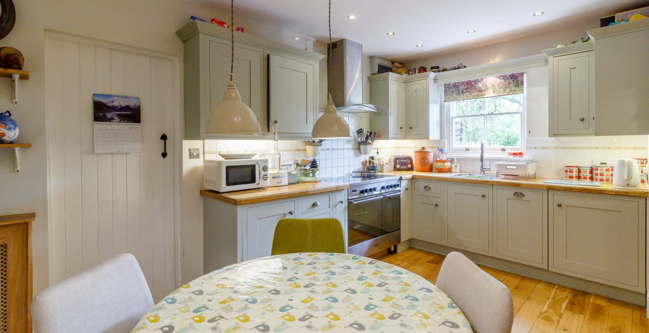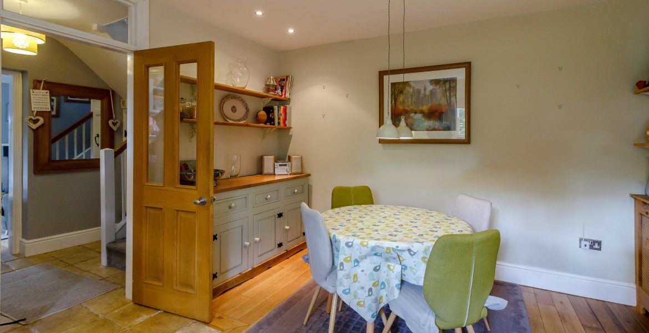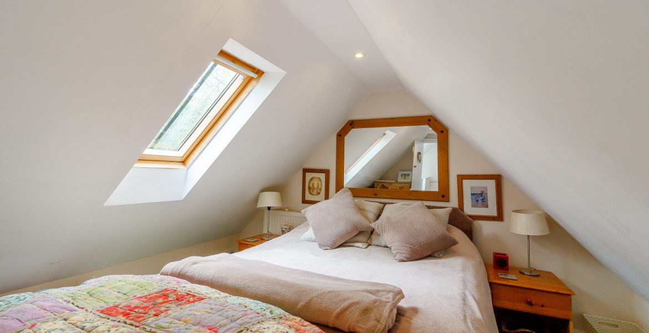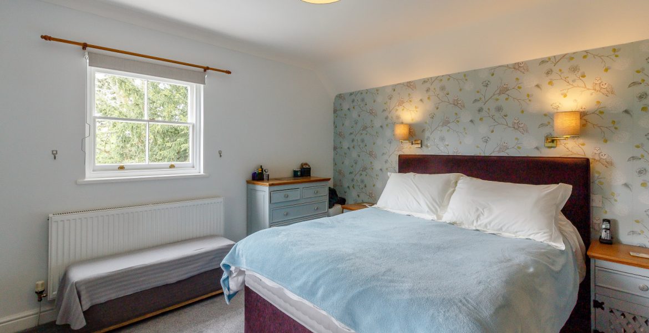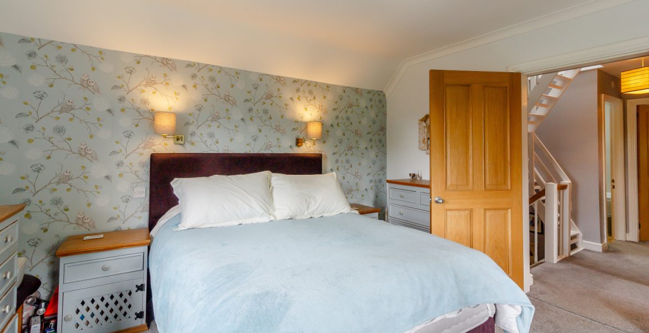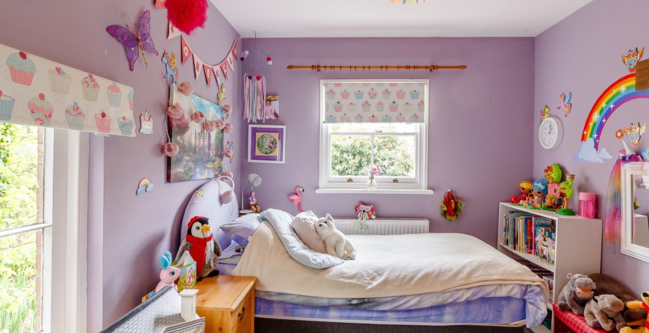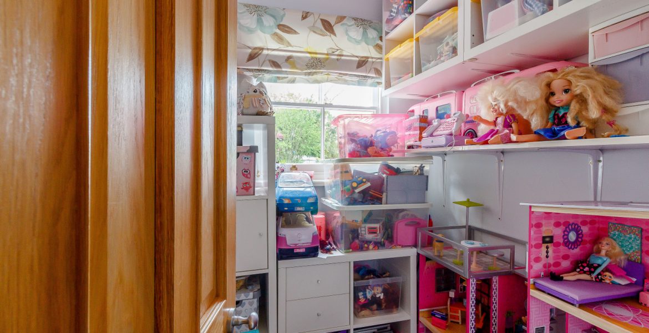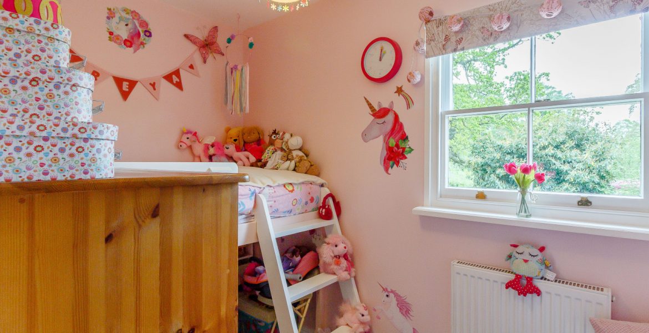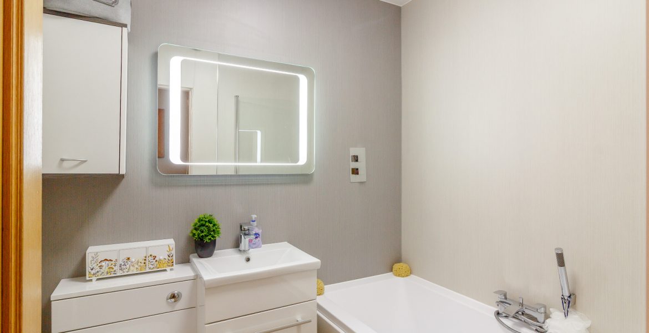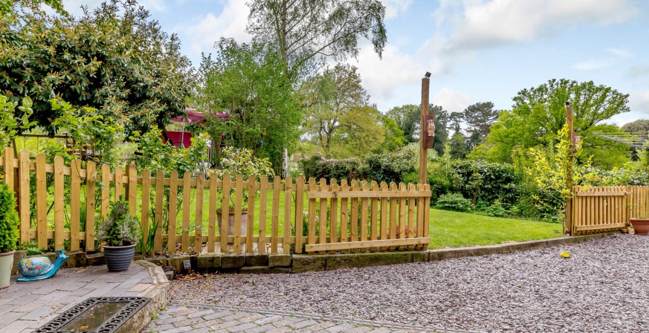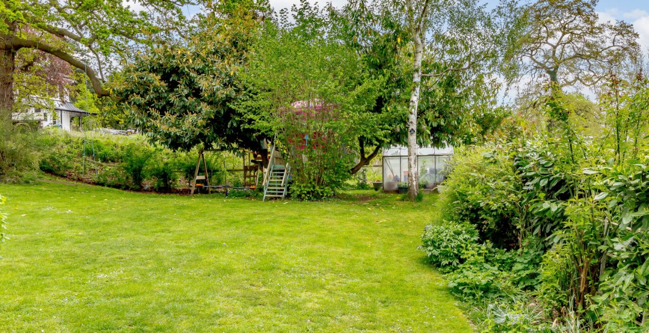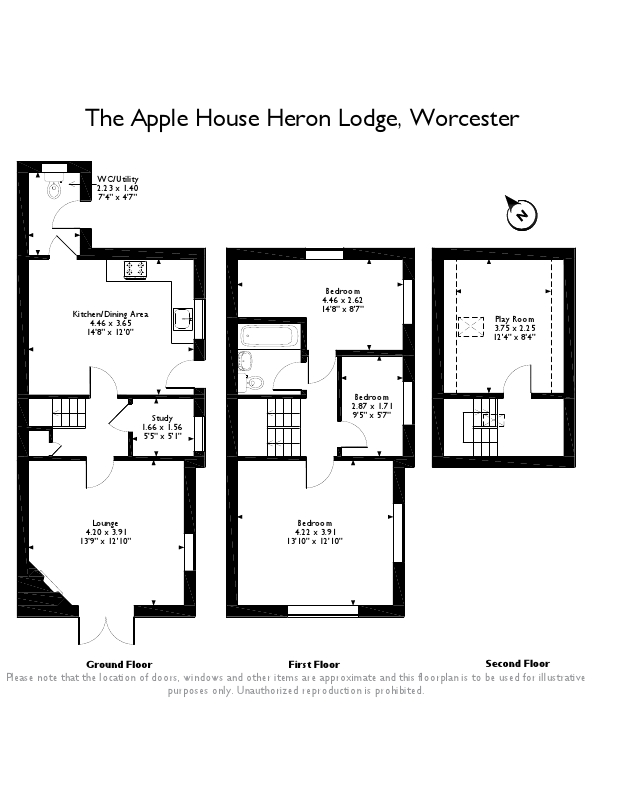Property Features
- Close to local amenities
- Great transport links
- Spacious bedroom
- Modern decor throughout
- Large Garden
Property Summary
SB Living is pleased to present this attractive three-bedroom family home located in London Road, Worcester. Well presented with a spacious garden, the property is within reach of local amenities, schools for all ages and convenient transport links.
The property briefly consists of – a lounge, kitchen/dining room, a study and WC/utility room on the ground floor, three bedrooms and a family bathroom on the second floor and a playroom on the second floor which can be used for a range of purposes. There is also planning permission of a conservatory and porch.
Located on the outskirts of Worcester, The Apple House benefits from extensive rural views whilst being within easy reach of all the city has to offer.
Redhill Cofe Primary School is within walking distance, as is Nunnery Wood Primary School, making this an ideal property for a family.
Worcester Shrub Hill and Foregate Stations are located under a mile away offering easy access to Cheltenham, Birmingham and further afield. Worcestershire Parkway and the M5 J7 are a short drive away, as is Waitrose and Perry Wood Local Nature Reserve.
Lounge, 13’9 x 12’10 (4.20m x 3.91m) – woodburning stove, French doors onto the garden, wooden flooring.
Kitchen/dining room, 14’8 x 12’0 (4.46m x 3.65m) – Fitted with modern units, range style cooker with extractor fan, wooden flooring, space for a dining table and access to the garden.
Study, 5’5 x 5’1 (1.66m x 1.56m)
WC/utility, 7’4 x 4’7 (2.23m x 1.40m) – WC
Bedroom 1, 13’10 x 12’10 (4.22m x 3.91m) – sash window with countryside views, radiator, fitted carpet, feature wall.
Bedroom 2, 14’8 x 8’7 (4.46m x 2.62m) – dual aspect sash windows, radiator, fitted carpet.
Bedroom 3, 9’5 x 5’7 (2.87m x 1.71m) –sash window, radiator, fitted carpet.
Bathroom – bath with shower, wash hand basin, WC.
Playroom, 12’4 x 8’4 (3.75m x 2.25m) – skylight, radiator, fitted carpet
Garden, – mainly laid to lawn with mature trees and shrubs, sheds, seating area, greenhouse and wooden play equipment

