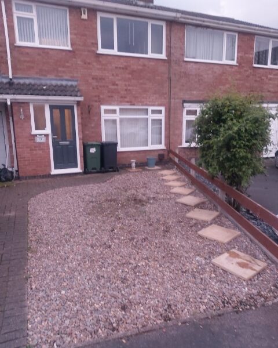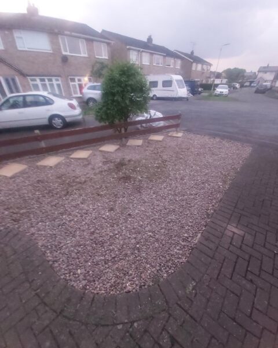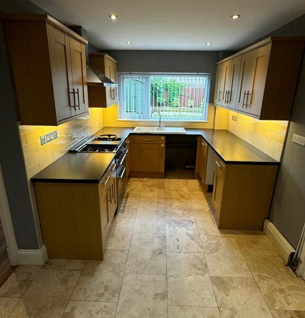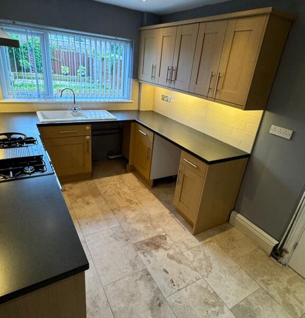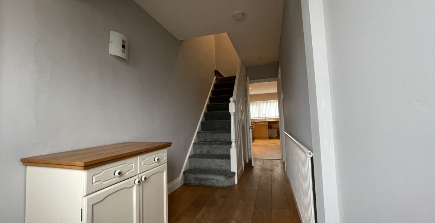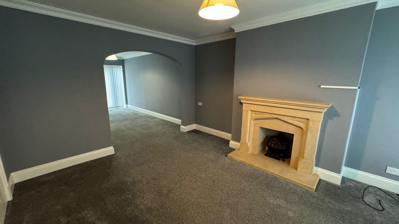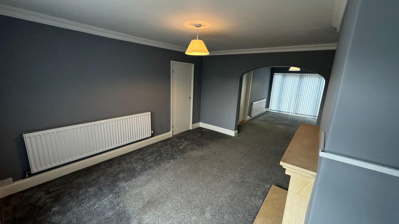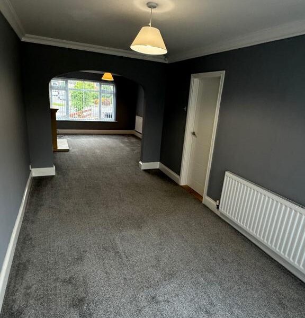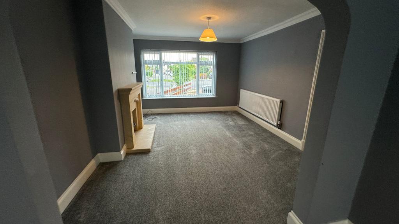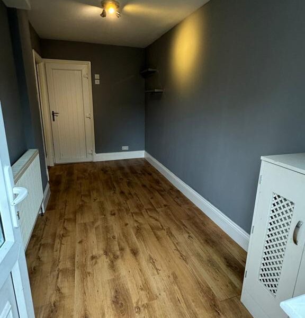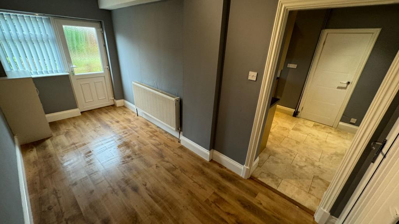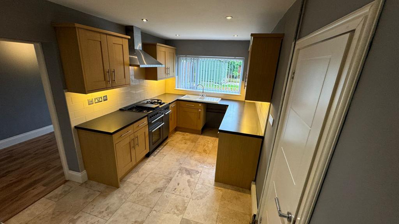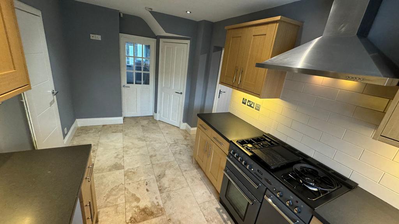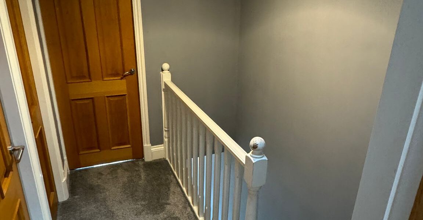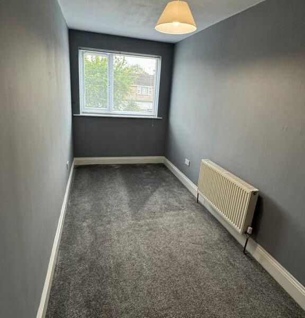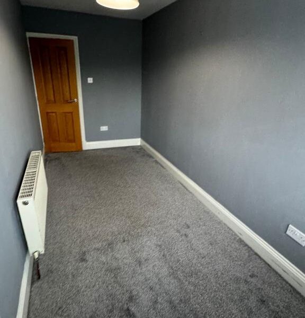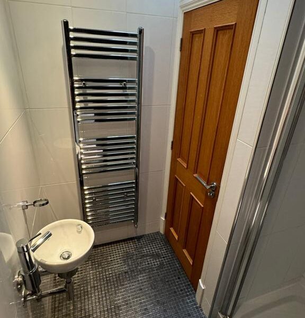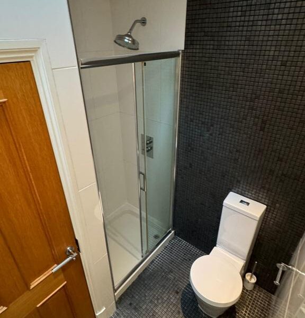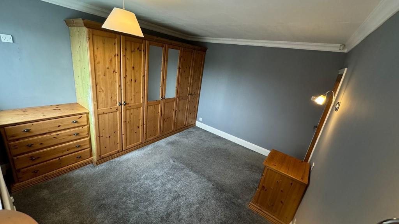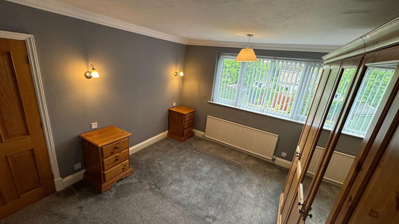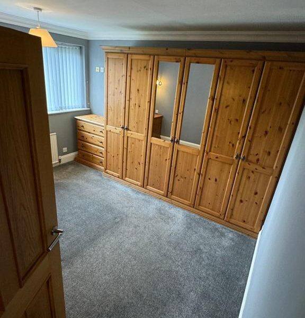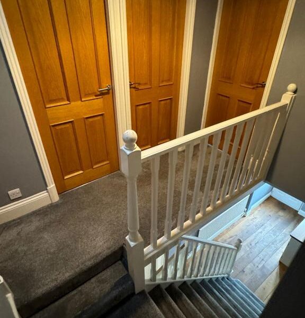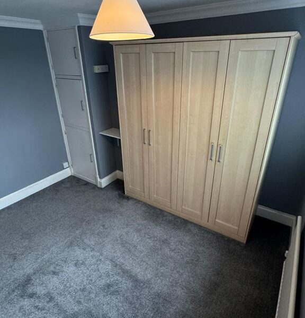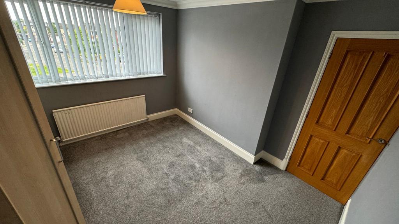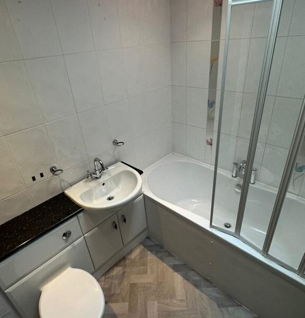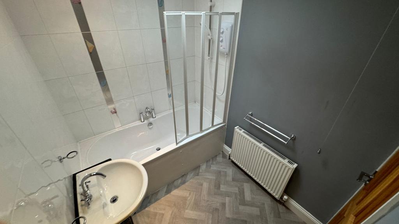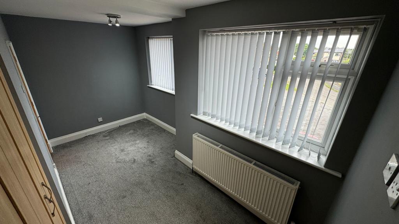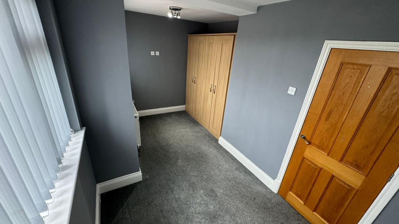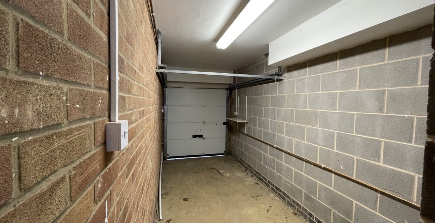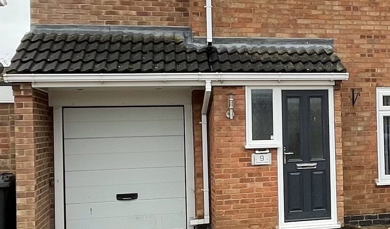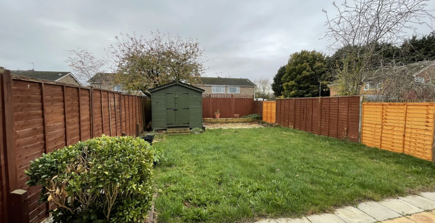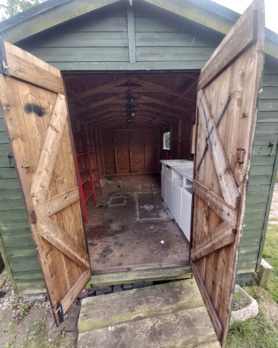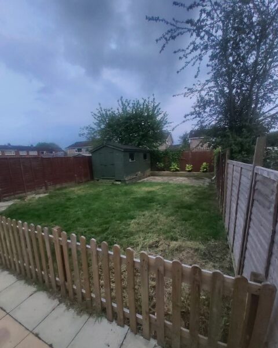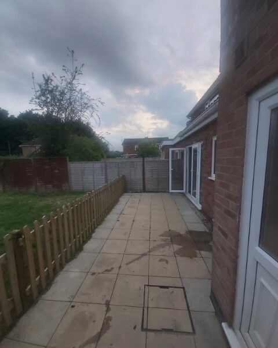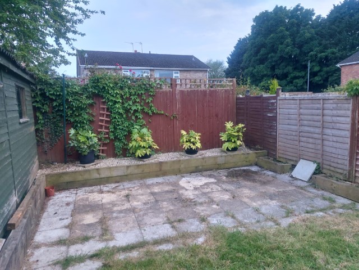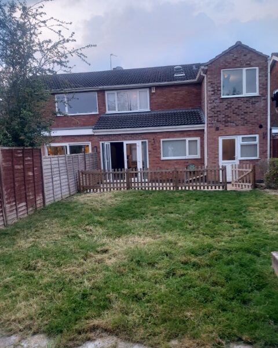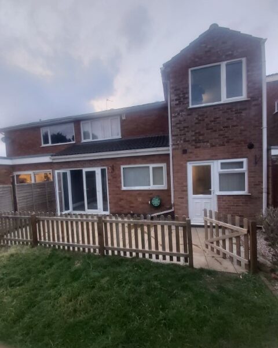Property Features
- NEWLY DECORATED
- Spacious Living Areas
- Spacious 4 bedroom house
- 2 Bathrooms
- Large Back Garden
- Perfect Family Home
- Close to Local Amenities
- Garage & Driveway
- Part Furnished - Wardrobes ONLY
Deposit: £1250
Property Summary
🏡sbliving is pleased to present this 4-bedroom semi-detached house in the popular area of East Goscote, just outside Leicester. A short drive from the town centre, this property is conveniently located near local amenities and transport links. Featuring 4 spacious bedrooms, a garage, paved driveway, and 2 bathrooms, this home has much to offer!
SUMMARY:
Ground Floor
Hallway: Welcome to this laminated hallway with grey walls, where functionality meets style. Equipped with a storage compartment for outdoor belongings under the stairs, it guides you towards the kitchen and staircase leading to the first floor.
🛋️Lounge Area: Step into spacious comfort with this living room adorned with soft grey carpets and light grey walls. Offering ample space, it can serve as part living area and dining area. Large windows at either end flood the room with natural light, while French doors provide seamless access to the garden, inviting the outdoors in.
Dining Area/Utility Room: Featuring inviting wood laminate flooring and light grey walls, this versatile room can function as either a dining room or utility room. A convenient door leads directly to the garden, seamlessly merging indoor and outdoor living.
🍽️Kitchen: Indulge in modern sophistication with this kitchen featuring a sleek wooden suite paired with stone-style countertops, complete with a top-of-the-range oven/hob. The stylish grey tones, light grey tiled splashback, and tiled marble flooring add a luxurious feel. Black countertops complement the wood-style cupboards, providing both style and functionality. There is a space for an undercounter washing machine. There is also a separate pantry storage area. Ample storage space ensures tidiness, and a window floods the area with natural light.
First Floor
Top of the Stairs – immediate right 🛏️Master Bedroom: This double room offers comfort with its grey carpeting, creating a cosy atmosphere. The triple wooden wardrobe, complete with an inbuilt mirror, provides both storage and functionality, while a chest of drawers adds extra convenience along with 2 bedside tables. Neutrally decorated, it also boasts a large window, looking into the back garden, that allows plenty of natural light to fill the space.
🛏️Bedroom Two: This room features two large windows that flood the space with natural light. Neutrally decorated, it includes a triple wardrobe for added functionality, making it both bright and practical with a view into the front garden.
🛏️Bedroom Three: This room features a freestanding wardrobe and built-in storage space, offering ample functionality. Neutrally decorated, it also boasts a large window, looking into the front garden, that allows plenty of natural light to fill the space.
Top of the stairs to the left – 🛏️Bedroom Four: This room is neutrally decorated, providing plenty of space to add personalized items and make it your own.
🛁Bathrooms: Both bathrooms are neutrally decorated, offering a timeless and versatile aesthetic. Both are located on the first floor of the house.
Top of the stairs to the left – The second bathroom showcases a 3-piece white suite with a large standing shower cubicle, sink, and W.C., accompanied by a chrome towel warming rail for added comfort. 1 Wall and flooring in grey pebble tiles and other walls fully tiled in white.
Top of the stairs to the right – The main bathroom presents a complete 3-piece white suite, featuring a bath with an overhead shower and glass shower screen, sink, and W.C with 2 fully tiled walls and 2 grey painted walls and grey lino flooring and large velux window in the ceiling above.
Property External Features
🚗Garage/Driveway: The garage and driveway area is part paved and part decorative gravel, leading to the garage and the front of the house.
Back Garden: The large back garden is a well-maintained oasis featuring lush, beautiful grass and a partially paved area, perfect for outdoor activities and gatherings. Towards the back of the property, there’s a convenient shed, ideal for storing all your outdoor appliances and gardening tools, helping you keep the garden tidy and organized.
Don’t miss out on this fantastic opportunity! Contact us now to schedule a viewing.

